Gembles
New member
This wonderful site has been posted but I was lucky enough to be there when the fountains were turned on! Usually the site is completely out of bounds as it is on private land and owned by a farmer who certainly does not like people on his land and will set the dogs out!
Once ever two years they allow people onto the site for a small fee of £4 which goes to Charity. It's well worth going on this day when the fountains are turned on as they reach 100ft high!
Some History -
Castle Carr is a mock-mediæval house, designed with a mixture of Norman and Tudor elements, which stood at the head of Luddenden Dean.
Construction of the house was started in 1859 by architect Thomas Risley, and took over 8 years to build. Edwards recruited almost 100 men on the work. He was reported to be concerned for the welfare of the various nationalities employed, providing comfortable accommodation, ample supplies of coal, and a regular royal time for the local labourers and the Scots, Irish, French and Italian working on his undertaking.
The banqueting hall, 62 ft long with its bay, had moulded panels and a ceiling oak-framed on corbels, with inlaid panels and a massive stone fireplace on marble pillars. The floor was laid on springs for dancing. Carvings in stone over the doors represent A boar Hunt and A stage Hunt, and antlered heads and other trophies of the chase adorned the walls. There was a 52 ft long picture gallery. The Grand Hall, 60 ft high and 40 ft square, had a Great Stairway, with balustrades elaborately carved in white stone, and its newel capped with a Talbot hound. The gallery to which this stairway leads has rails richly emblazoned with swords, shields and other devices; Norman arches form the gallery's side walls. Two carved stone crusaders guarded the head of another stairway and more stone hounds stand beside the massive fireplace in the thirty three foot billiard room.
The 3 great wall ovens in the kitchen dominated the basement. Gas for the mansion was manufactured on the estate near the lower lodge. It is said that when the Castle was in full function a load of coal daily was required to maintain its fires and ovens.
The extensive landscape gardens were planned by the head gardener at Fixby Hall where Edwards lived in the 1850s.
The water garden was designed by John Hogg of Halifax, on behalf of Halifax Water Corporation in compensation for building the nearby reservoirs.
The house and the reservoirs were completed in 1872 by Edwards's younger son Lea Priestley Edwards, who lived there 1875/1876, with John Hogg as architect.
In 1874, the house was offered for sale at auction, but was withdrawn at £36,500.
In 1939, the grounds closed.
On 5th July 1949, the house was put up for sale by auction, but was withdrawn when bids only reached £9,250. Wood panelling from the house was bought and used in the Cat i' th' well, Luddenden Dean. Many of the farms on the estate were sold to the tenants.
It stayed in the Murgatroyd family until Ronald Hawley Murgatroyd, the last owner, put it up for sale at auction. Harold Gillings of J. E. Gillings & Company Limited of East Ardsley, Wakefield bought the now dilapidated mansion for £4,200 on 29th September 1961.
Demolition started in 1962, with only a few sections remaining today.
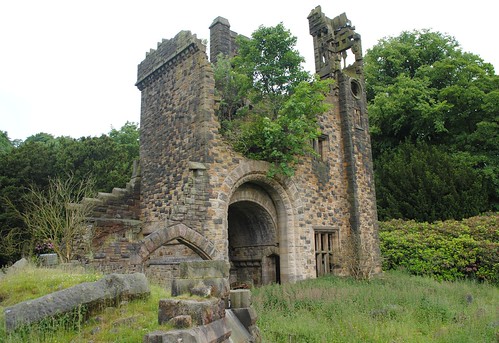
The only remaining area of the house.
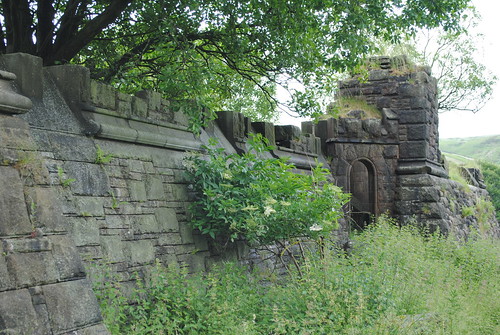
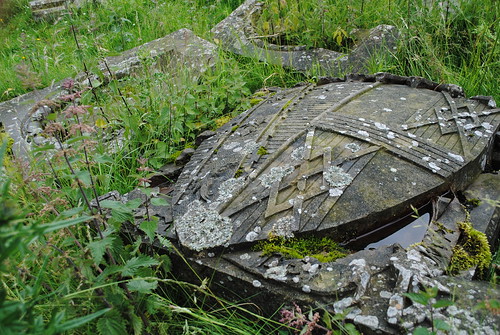
As the house was demolished for the stone to be reused many incredible pieces of the house are just lying about on the floor.
The most incredible part of the site however is the fountains....
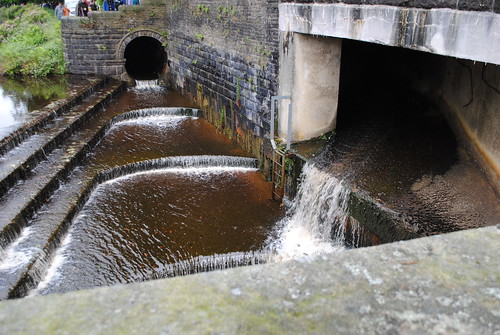
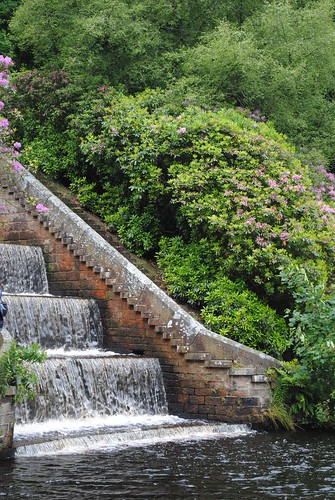
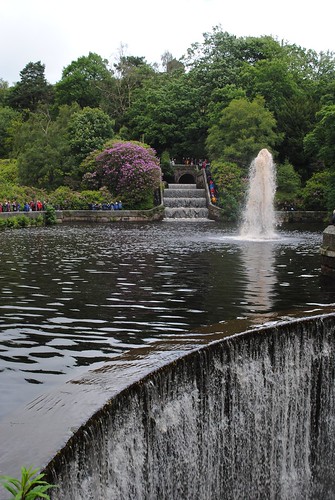
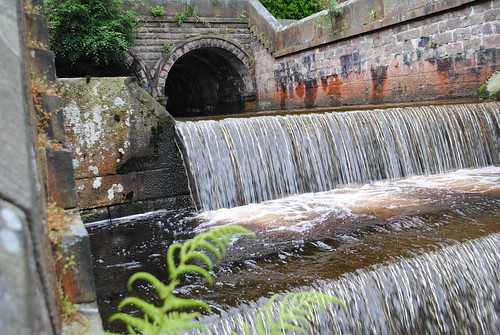
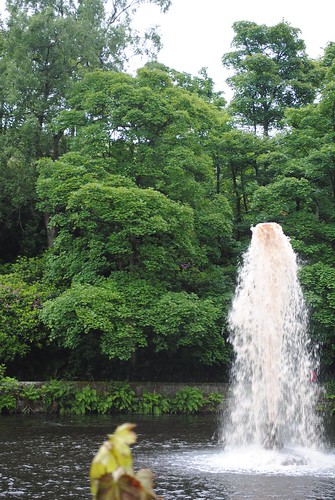
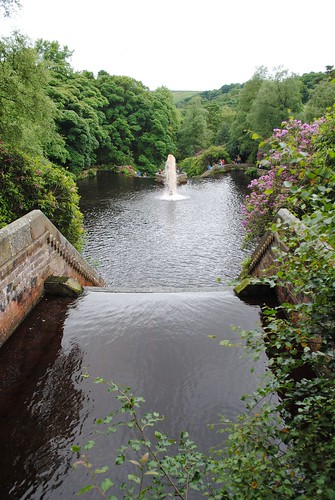
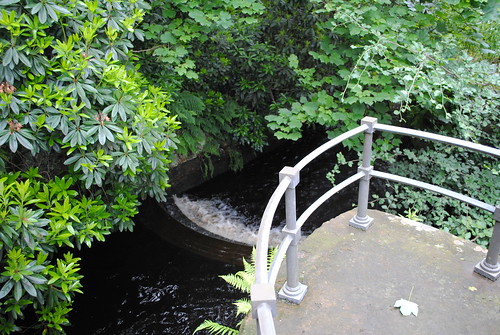
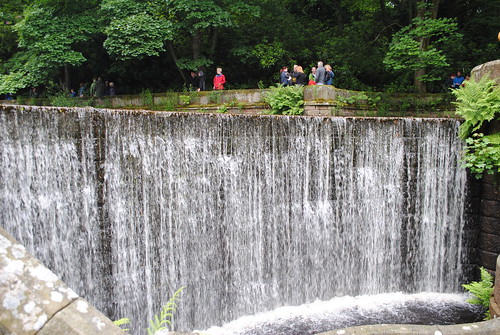
It's a shame I have no photographs of the fountain at full height - Have a look on youtube, it's incredible!!
A large fountain stood in the courtyard. This disappeared when the house was auctioned, and reappeared in the 1990s in a stone-mason's yard; it now stands in Trevelyan Square, Leeds.
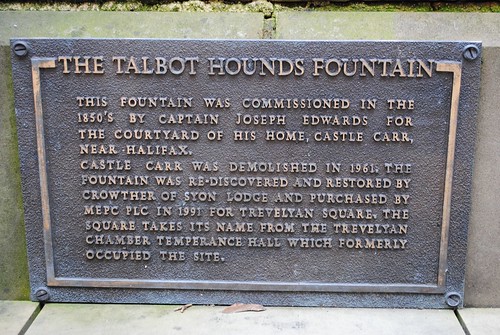
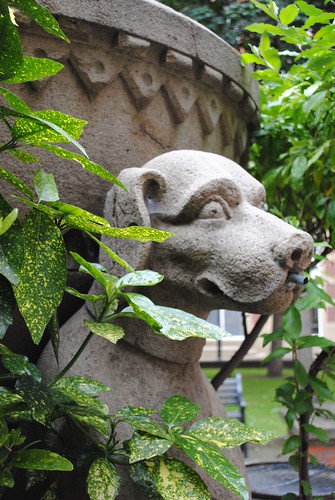
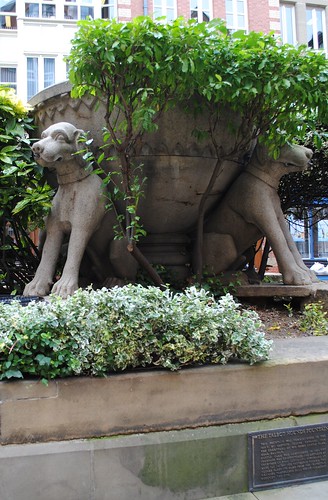
Couldn't believe I've lived in Leeds for 7 years and never knew where this fountain came from!
Incredible beautiful place and well worth a visit. It makes me incredibly sad that this place is on private land where no one can see it and is falling into disrepear now. When we were on the site the owner even said "Don't you all have anything better to do." Really doesn't seem to care at the treasure on his land!!
Once ever two years they allow people onto the site for a small fee of £4 which goes to Charity. It's well worth going on this day when the fountains are turned on as they reach 100ft high!
Some History -
Castle Carr is a mock-mediæval house, designed with a mixture of Norman and Tudor elements, which stood at the head of Luddenden Dean.
Construction of the house was started in 1859 by architect Thomas Risley, and took over 8 years to build. Edwards recruited almost 100 men on the work. He was reported to be concerned for the welfare of the various nationalities employed, providing comfortable accommodation, ample supplies of coal, and a regular royal time for the local labourers and the Scots, Irish, French and Italian working on his undertaking.
The banqueting hall, 62 ft long with its bay, had moulded panels and a ceiling oak-framed on corbels, with inlaid panels and a massive stone fireplace on marble pillars. The floor was laid on springs for dancing. Carvings in stone over the doors represent A boar Hunt and A stage Hunt, and antlered heads and other trophies of the chase adorned the walls. There was a 52 ft long picture gallery. The Grand Hall, 60 ft high and 40 ft square, had a Great Stairway, with balustrades elaborately carved in white stone, and its newel capped with a Talbot hound. The gallery to which this stairway leads has rails richly emblazoned with swords, shields and other devices; Norman arches form the gallery's side walls. Two carved stone crusaders guarded the head of another stairway and more stone hounds stand beside the massive fireplace in the thirty three foot billiard room.
The 3 great wall ovens in the kitchen dominated the basement. Gas for the mansion was manufactured on the estate near the lower lodge. It is said that when the Castle was in full function a load of coal daily was required to maintain its fires and ovens.
The extensive landscape gardens were planned by the head gardener at Fixby Hall where Edwards lived in the 1850s.
The water garden was designed by John Hogg of Halifax, on behalf of Halifax Water Corporation in compensation for building the nearby reservoirs.
The house and the reservoirs were completed in 1872 by Edwards's younger son Lea Priestley Edwards, who lived there 1875/1876, with John Hogg as architect.
In 1874, the house was offered for sale at auction, but was withdrawn at £36,500.
In 1939, the grounds closed.
On 5th July 1949, the house was put up for sale by auction, but was withdrawn when bids only reached £9,250. Wood panelling from the house was bought and used in the Cat i' th' well, Luddenden Dean. Many of the farms on the estate were sold to the tenants.
It stayed in the Murgatroyd family until Ronald Hawley Murgatroyd, the last owner, put it up for sale at auction. Harold Gillings of J. E. Gillings & Company Limited of East Ardsley, Wakefield bought the now dilapidated mansion for £4,200 on 29th September 1961.
Demolition started in 1962, with only a few sections remaining today.

The only remaining area of the house.


As the house was demolished for the stone to be reused many incredible pieces of the house are just lying about on the floor.
The most incredible part of the site however is the fountains....








It's a shame I have no photographs of the fountain at full height - Have a look on youtube, it's incredible!!
A large fountain stood in the courtyard. This disappeared when the house was auctioned, and reappeared in the 1990s in a stone-mason's yard; it now stands in Trevelyan Square, Leeds.



Couldn't believe I've lived in Leeds for 7 years and never knew where this fountain came from!
Incredible beautiful place and well worth a visit. It makes me incredibly sad that this place is on private land where no one can see it and is falling into disrepear now. When we were on the site the owner even said "Don't you all have anything better to do." Really doesn't seem to care at the treasure on his land!!



