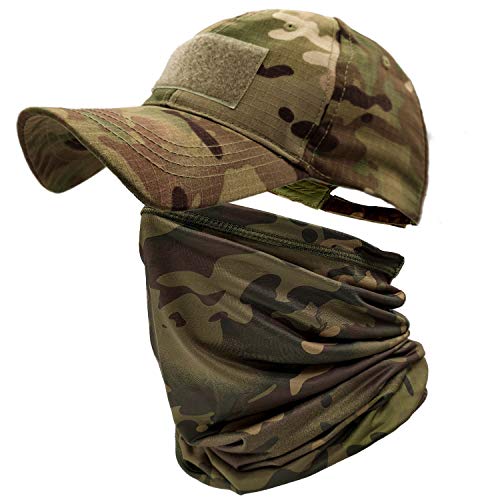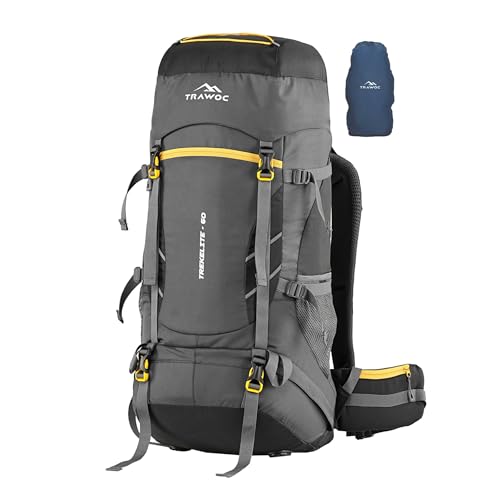Myself, theterrorwheel & extrogg set out on a warm & very sticky evening after TTW had secured access earlier that day. This was the first of three explores on what turned out to be a very rewarding evening, the second needed another plan of action, the third was simply awesome but needs another visit due to...well let's just say unforeseen circumstances  All in good time!
All in good time!
Woodland Fort has been documented before on here but the Counterscarp Gallery hasn't & it would seem it hasn't been entered for a good couple of years. This was TTW's childhood stomping ground & he led the way so big thanks to him.
The fort was built around 1869 & the counterscarp gallery defended the North & East section of the ditch. Armed with four 32 pounder SBBL guns, also serving as extra accomodation for the soldiers. A tunnel connected it to the fort which ran underneath the ditch & up an incline to the NE section. It was disarmed in the mid 1890's but was utilised by units during WW1 & WW2.
The gallery is thought to have also been used as an air raid shelter during WW2, with evidence of sealed lighting units like those found in the Devonport Park shelters, running the length of the tunnel which is bricked up at the top to prevent access within the main fort. The gallery was two storey, with the wooden floors long gone although two small concrete sections on the first floor survive.
On with the pics!
Plan of the fort, the Counterscarp Gallery marked with a thick black line top right.





Inside one of four magazines, taken in the north section



Steps lead down to the mid section

Accomodation rooms in the mid section, notice where the wooden floors once was

In this room was a hole in the floor, not sure what this for, maybe light ammunition magazine


On the upper section, looking toward the northern magazines, accomodation to the right.


Underview of steps that led to the upper wooden floors of the east section

The lamp passage tunnel that leads up to the fort. The heavy steel door came from the door way in the lower passageway of the north magazine

Before the incline is this big "plug" in the roof, we are now underneath the ditch


Original door lock?

Sealed lighting units lying on the tunnel floor, similiar to those found in Plymouth air raid shelters, & brackets still attached to the wall which hel them in place



The blocked end of the tunnel at the top of an incline, the fort lies the other side of the wall

Looking back down the tunnel


My pics in the east section of the magazines didn't come out too well, but there some interesting artefacts like a stove & cast iron fire surround. Hopefully TTW will have got some good pics.
Woodland Fort has been documented before on here but the Counterscarp Gallery hasn't & it would seem it hasn't been entered for a good couple of years. This was TTW's childhood stomping ground & he led the way so big thanks to him.
The fort was built around 1869 & the counterscarp gallery defended the North & East section of the ditch. Armed with four 32 pounder SBBL guns, also serving as extra accomodation for the soldiers. A tunnel connected it to the fort which ran underneath the ditch & up an incline to the NE section. It was disarmed in the mid 1890's but was utilised by units during WW1 & WW2.
The gallery is thought to have also been used as an air raid shelter during WW2, with evidence of sealed lighting units like those found in the Devonport Park shelters, running the length of the tunnel which is bricked up at the top to prevent access within the main fort. The gallery was two storey, with the wooden floors long gone although two small concrete sections on the first floor survive.
On with the pics!
Plan of the fort, the Counterscarp Gallery marked with a thick black line top right.





Inside one of four magazines, taken in the north section



Steps lead down to the mid section

Accomodation rooms in the mid section, notice where the wooden floors once was

In this room was a hole in the floor, not sure what this for, maybe light ammunition magazine


On the upper section, looking toward the northern magazines, accomodation to the right.


Underview of steps that led to the upper wooden floors of the east section

The lamp passage tunnel that leads up to the fort. The heavy steel door came from the door way in the lower passageway of the north magazine

Before the incline is this big "plug" in the roof, we are now underneath the ditch


Original door lock?

Sealed lighting units lying on the tunnel floor, similiar to those found in Plymouth air raid shelters, & brackets still attached to the wall which hel them in place



The blocked end of the tunnel at the top of an incline, the fort lies the other side of the wall

Looking back down the tunnel


My pics in the east section of the magazines didn't come out too well, but there some interesting artefacts like a stove & cast iron fire surround. Hopefully TTW will have got some good pics.
























































