constantined
Active member
Hello to all,
After much deliberation I am here with my first report, please go easy with me.
Also due to the size of the site and areas I have got into. I am going to do this as a “part based series” due to the amount of pictures I have taken in the different buildings. However I promise:
1. There will NOT be hundreds of pictures posted. I’ll keep to the forum limit.
2. I won’t duplicate pictures and try to post the most interesting photos.
Sorry about the name of the title. I’m hoping it will be clear to see why I have labelled it that way due to MY circumstances. However clicking on the history links later on will release the site’s name.
I only know of one person from DP who has done a report in one block on this site, so I am hoping that I can bring something new to the table for you all to see?
I am going to start with the front elevation/entrance of the entire site and work my way back over the course of the series. You’ll be pleased to know it won’t be on all 17 blocks on this site, as it takes up an area of over 4.7 acres.
The buildings I will show you are rated as High Significance by the planning brief and are designated as to be retained. I am not sure if they are individually listed but the whole site was in 1973. However they are the best looking externally and hopefully have some interesting stuff left inside for you to see.
The photos I have released here are for public viewing and to keep you all on DP friendly I haven’t show you the hundreds taken on this site alone. They are however all recorded on my flickr account and this is restricted for my protection.
If you are interested and want to see more inside the building holler at me on here, you all know the correct way of doing that and I can give you rights to see the rest.
Anyway enough of the introduction onto the history...
The Site’s History
This workhouse was originally instructed by the City of London Workhouse for the East London and City of London Union in 1849. Known as The ... Road Workhouse it was built for 800 inmates opening in December 1849. The workhouse was designed by a gentleman called Richard Tress and cost over £55,000 to build and had such features as “central heating, a massive dining room Siberian marble pillars and a chapel with stained glass windows and a new organ”. Some of which remain to this very day.
• Information gained from (http://www.workhouses.org.uk/CityOfLondon/)
It was then altered to become the City of London Union Infirmary in 1874. Mental health patients came here for examination and assessment before being sent to other institutions or being discharged.
In 1902 it had 511 beds available for patients.
In 1909, it was vacated by the City of London Union who had decided to concentrate their work at Homerton in the former East London Union workhouse. (Coincidentally I worked on the Homerton building back in 2004 to bring it back to use as a medium secure mental health unit for the NHS. However I have hardly any photos of this building as the majority taken were for structural repair records and were taken with a film camera).
Again more alterations were made to the buildings in 1911 when it was refurbished and re-opened as the ... Institution.
The London County Council took over the ... Institution in 1930 and disbanded the Board of Guardians. This will be more applicable later to the particular building shown in Part 1
The site again was re-opened as a mental health unit in 1933 increasing the beds to 786 and a mental health observation unit.
In 1935 a large fire destroyed the west wing and the main building – Picture shown on (http://www.workhouses.org.uk/CityOfLondon/)
In 1936 the Institution was renamed ... and fire damage repaired.
In 1944 the hospital suffered extensive bomb damage during a bomb run in the area. Hence only a few of the original blocks remain on site now.
The site and historic buildings have changed immensely due to changes in use and treatment methods since its original construction. In the above link old maps, plans and photos from 1907 have been put together by the website owner.
Most places claim the site was closed in 2005; however I saw numerous evidence in the buildings to suggest the site didn’t formally close until 2007
• Information gained from Lost Hospitals of London (http://ezitis.myzen.co.uk/stclements.html)
The Possible Site’s Future
The site is now owned by the Homes & Communities Agency, who intend to create 275 new dwellings (with between 450-700 habitable rooms!) on this site and are hoping to retain the most architecturally significant parts of the buildings.
Ironic that the amount of possible bedrooms being planned for today will nearly match the maximum amount of beds that this hospital had back in the 1930s
• Information gained from Wikipedia and (http://en.wikipedia.org/wiki/St._Clements_Hospital and http://www.eastlondonclt.co.uk/#/st-clements/4538173848)
Part 1 - Administration Block
As detailed above the Board of Guardians in March 1897, were involved in a large scandal that brought their downfall. It all revolved around “refreshments” that were served at their board meetings, which would supposedly rival banquets detailed within Oliver Twist
See http://www.workhouses.org.uk/CityOfLondon/) for the full detail of a meeting’s refreshments.
Little bit about the explore – This place is super locked down and also the most sensitive area of the entire site, I’ll let you guess why!
Downstairs pitch black and done with my small flash I hope it shows you the area well for you to appreciate the building.
Enough said onto the pictures.
A couple of external shot as the elevations alone of this site could be just two reports on their own!

Front Elevation by constantinedd, on Flickr
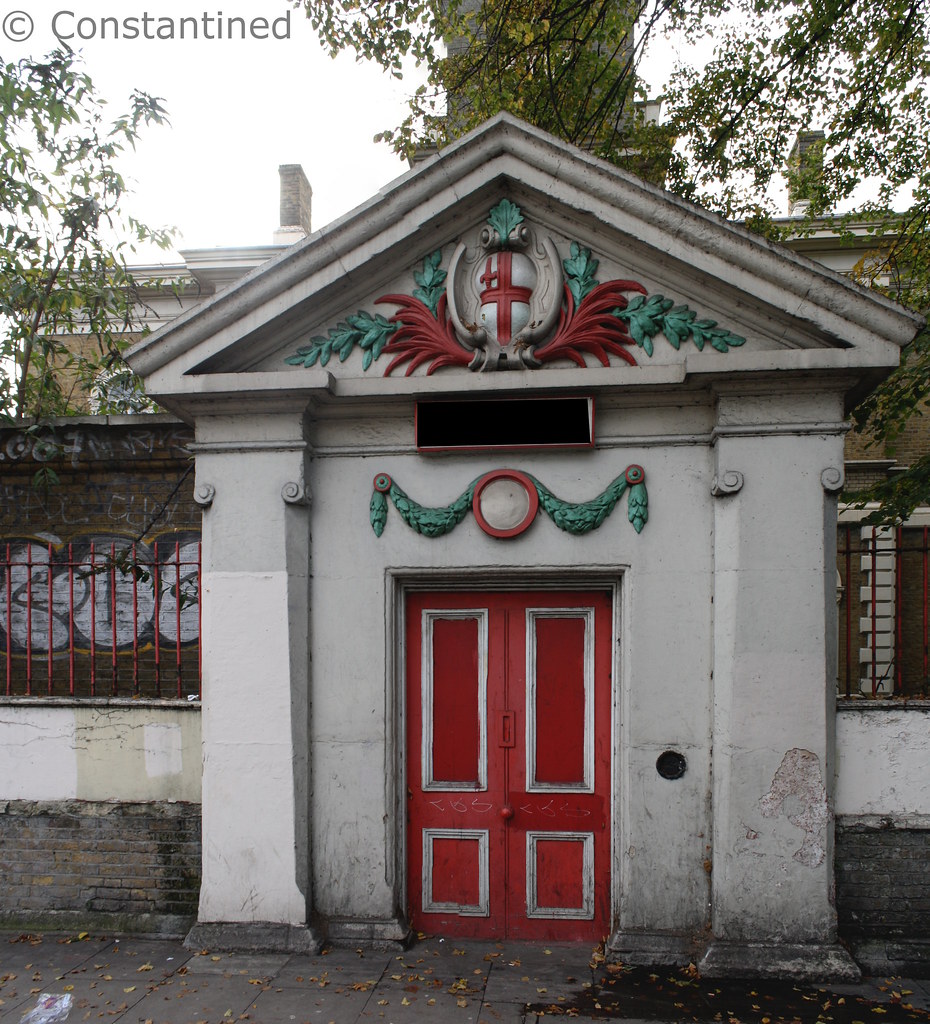
Main Site Gate by constantinedd, on Flickr
We’re inside now, let’s get snooping....
Hello what do we have here...Oh yes orange/red dust everywhere, Houston we have a problem. The first give away tell tale signs of dry rot being in the immediate area.

Alert - What Do We Have Here by constantinedd, on Flickr
And boy is this building riddled with dry rot, counted at least 6 alive dry rot fruiting bodies and a couple of others dead or dying. Unsure how they will preserve the interior with this big problem, here is culprit No.1.

Serpula Lacrymans 2 by constantinedd, on Flickr
Anyway onto the main hallway area, here is the opening ceremony sign, sorry for censorship but I hope you understand why.
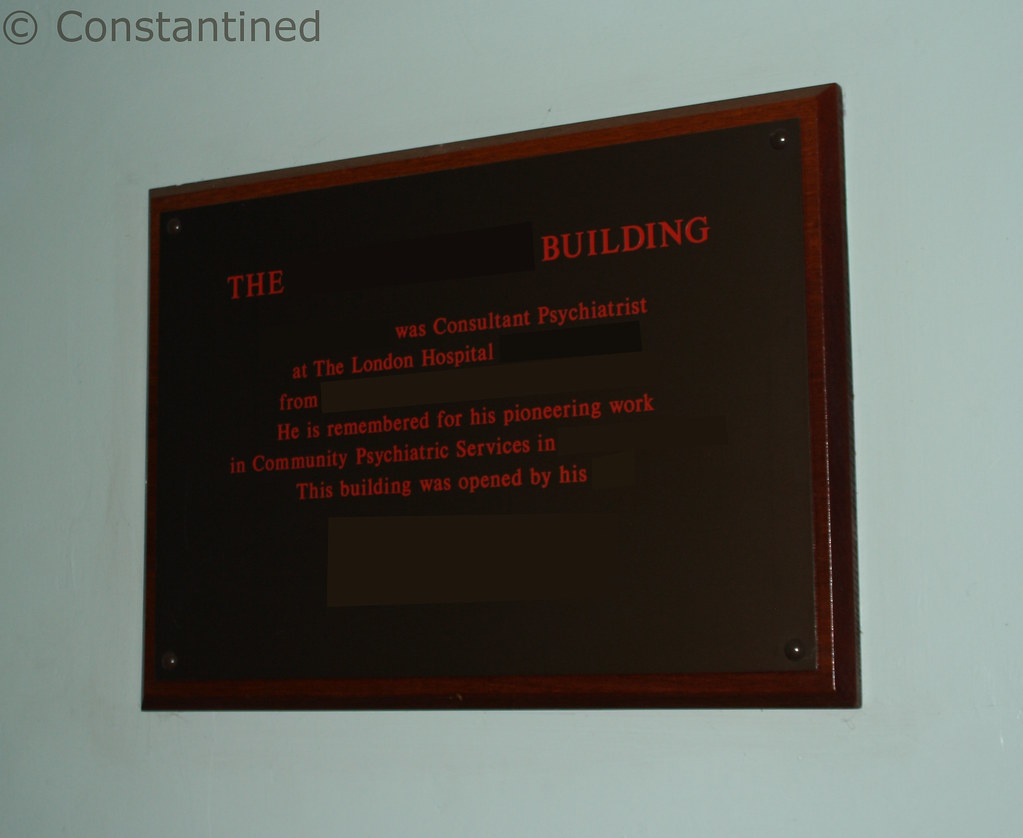
Opening Ceremony Sign by constantinedd, on Flickr
The first room – nothing of interest but to show what was in here, where the workers worked daily dealing with the public! We’ll see the office side of the windows in a minute.

Oooo Private by constantinedd, on Flickr
And then onto the main staircase – we’ll go up there later though...
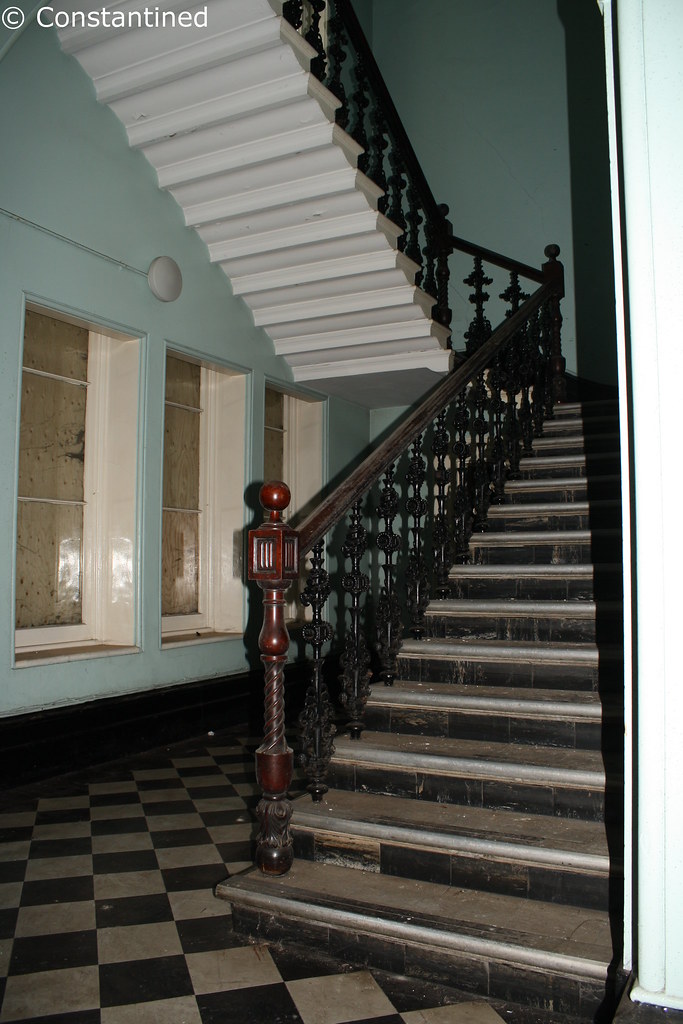
Bottom Ornate Staircase by constantinedd, on Flickr
Straight into the waiting room to start the tour!

How Long Will You Be There by constantinedd, on Flickr
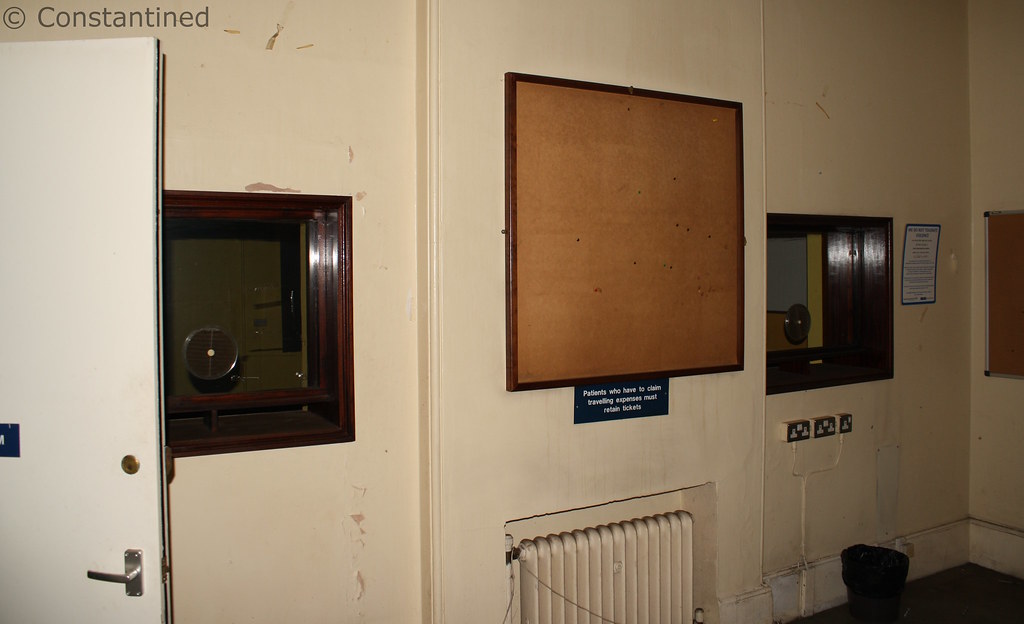
Welcoming Reception 2 by constantinedd, on Flickr
First time I have ever seen such a polite sign in a waiting room...
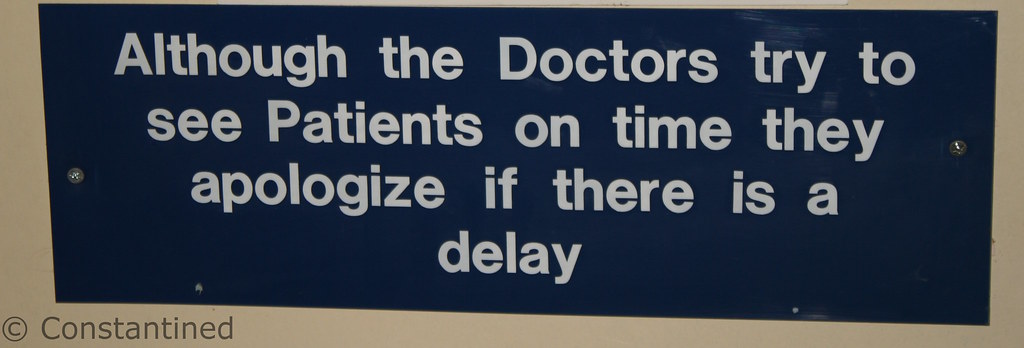
Delay Apology by constantinedd, on Flickr
Anyway let’s carry on to a horror room....
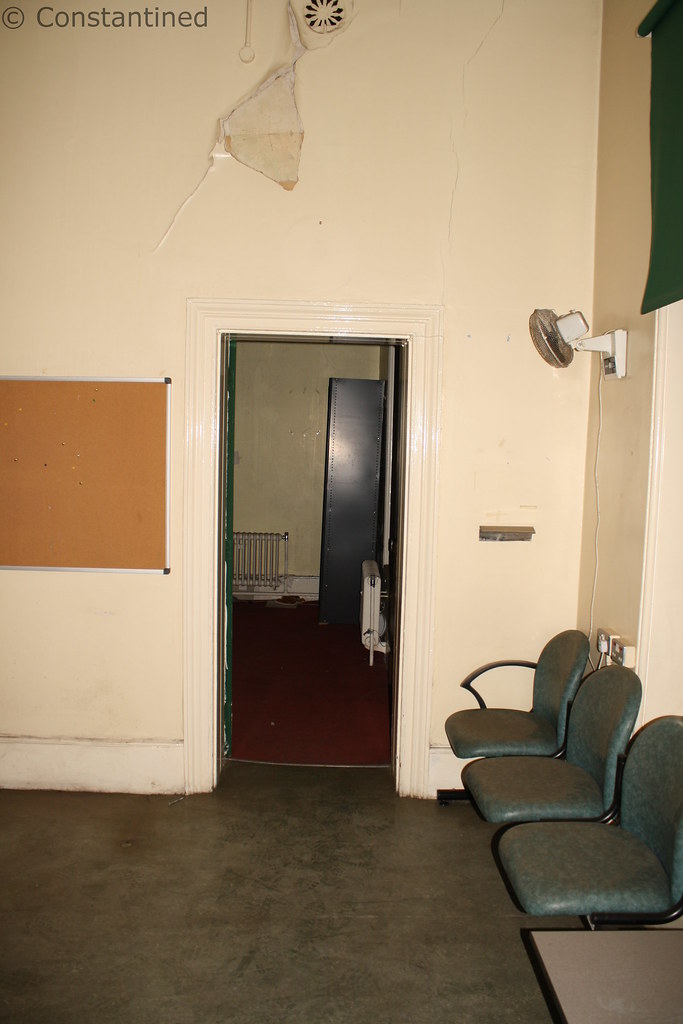
Waiting Room to the Filing Area by constantinedd, on Flickr
This poor building then really showed the world its true dilapidated condition. One large and one incredibly large, that’s right two dry rot fruiting bodies within three metres of each other. Here is the largest one and its living on metal, which I have never seen in my career!! To give you an idea of size it is in excess of a metre wide (3ft) from the outer edge to outer edge (mycelium).
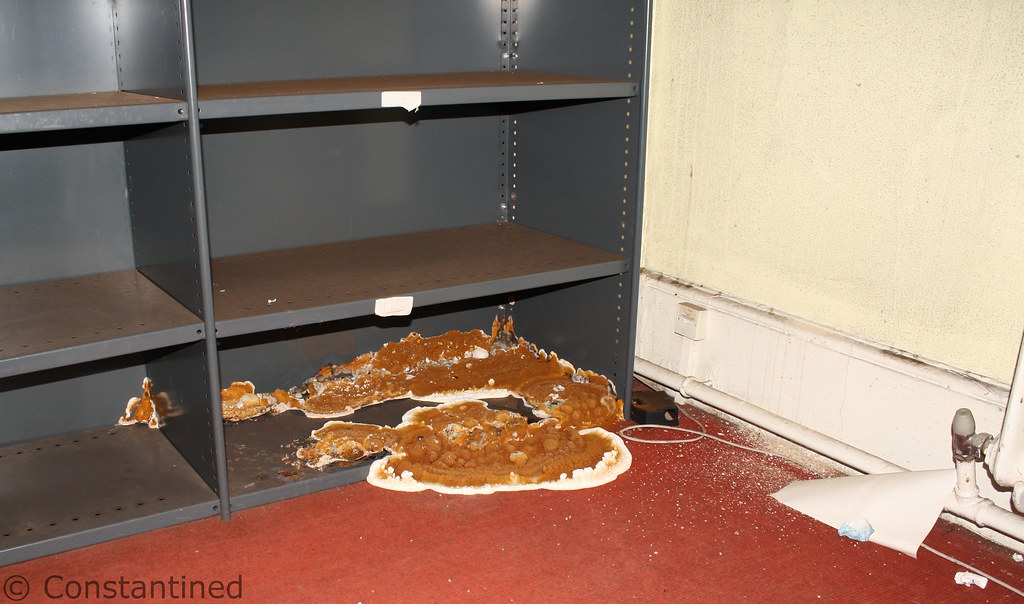
Serpula Lacrymans by constantinedd, on Flickr
Anyway no more interest in this ground floor sector back to the staircase area...
A very interesting room on the basis of what has been left behind, most of which I will not show to respect patient confidentiality. However new drug trials were monitored here, logged, detailed and administered here for a variety of mental health conditions.
It looks like one patient remains here. If my other half was here she’d insist we took this “patient” home and look after them. But i know the rules of exploring so I’ll never break this one!
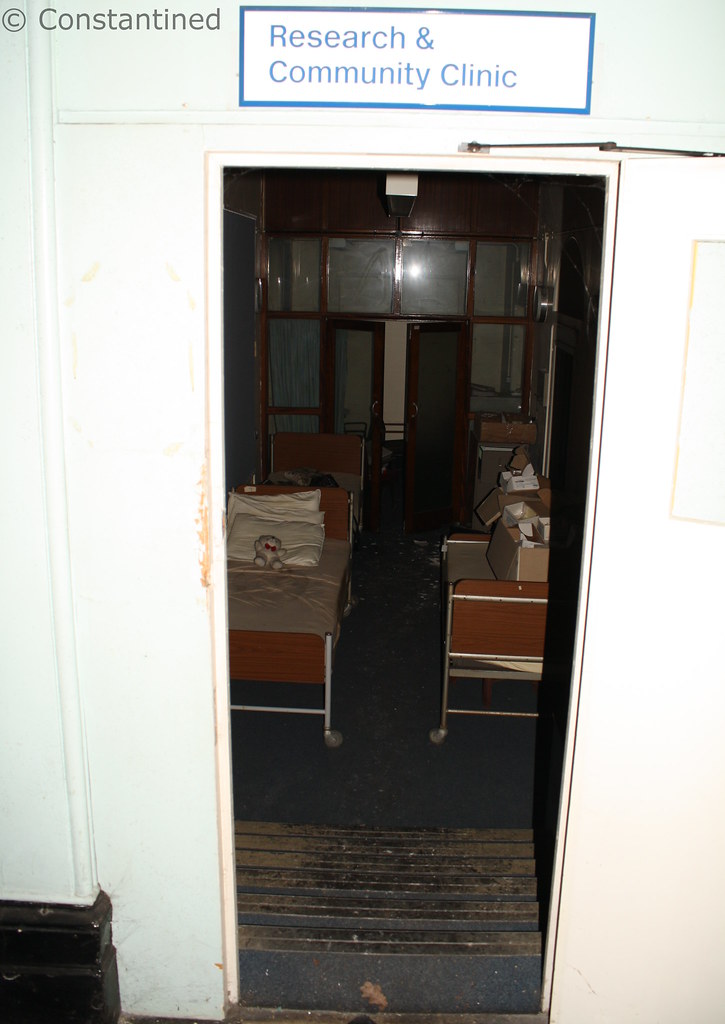
Research Facility by constantinedd, on Flickr

Last Patient in Research by constantinedd, on Flickr
This will be one of the areas that is supplying the dry rot fruiting body.
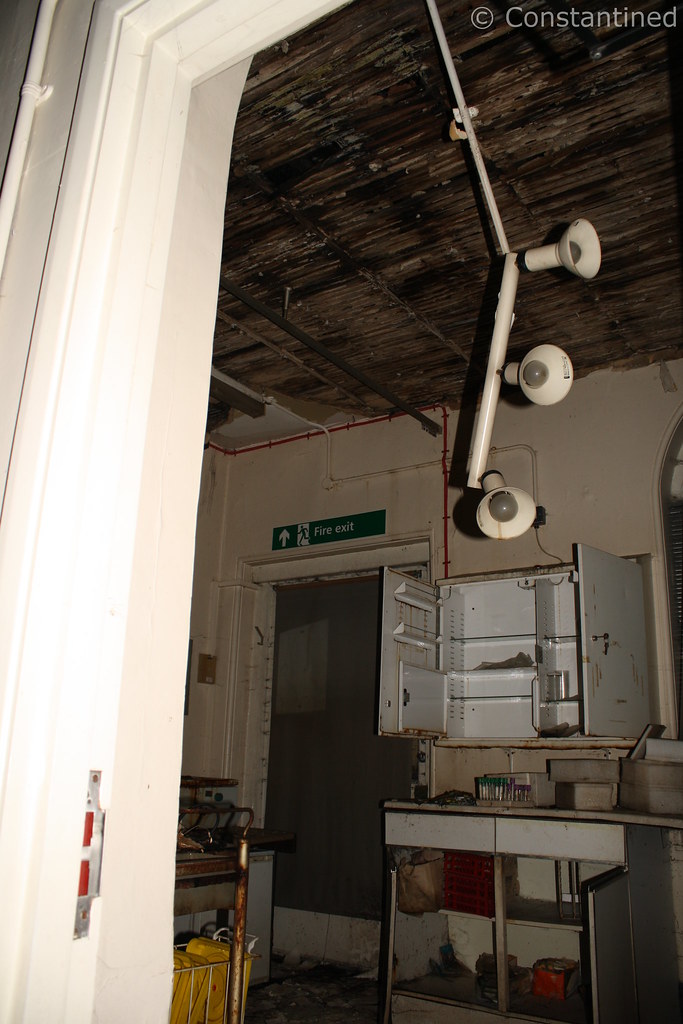
Research Pharmacy by constantinedd, on Flickr
Also this area was heaving in individual patient reports, drug trials, treatments and side effects. Filing cabinets full of this information. No photos taken for respect to the past patients of this hospital!

Research Case Notes and Drug Testing Records by constantinedd, on Flickr
Another boring door but shows the type of people working in this block.
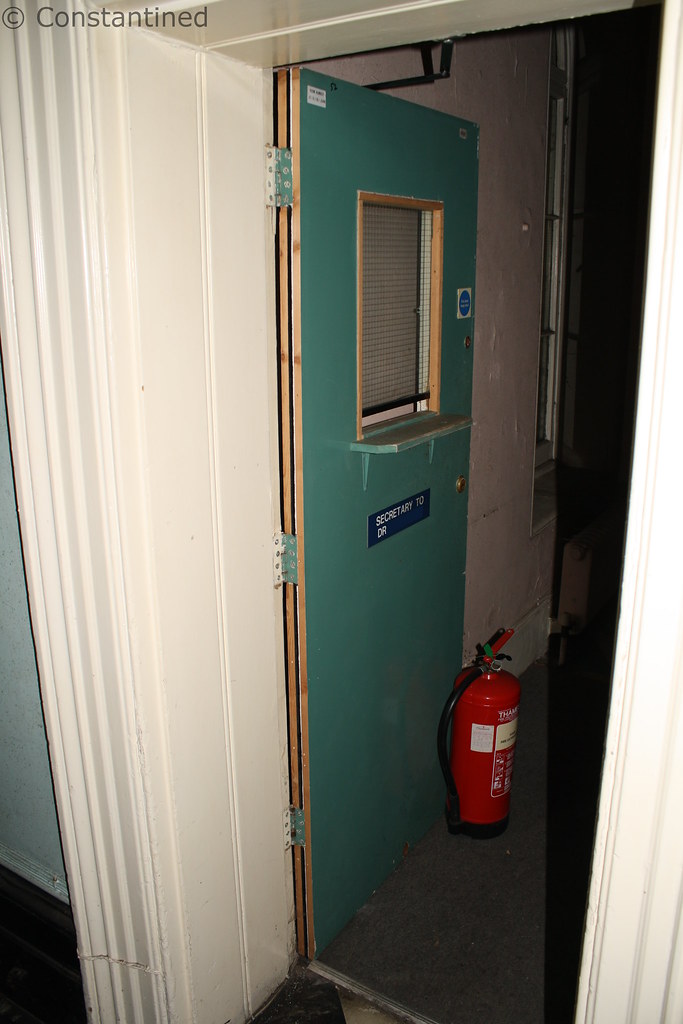
Secretary Office by constantinedd, on Flickr
This secretary worked some impossible hours :-D

Secretary Office 2 by constantinedd, on Flickr
Anyway enough of the Ground Floor let’s look upstairs via this very nice feature staircase.
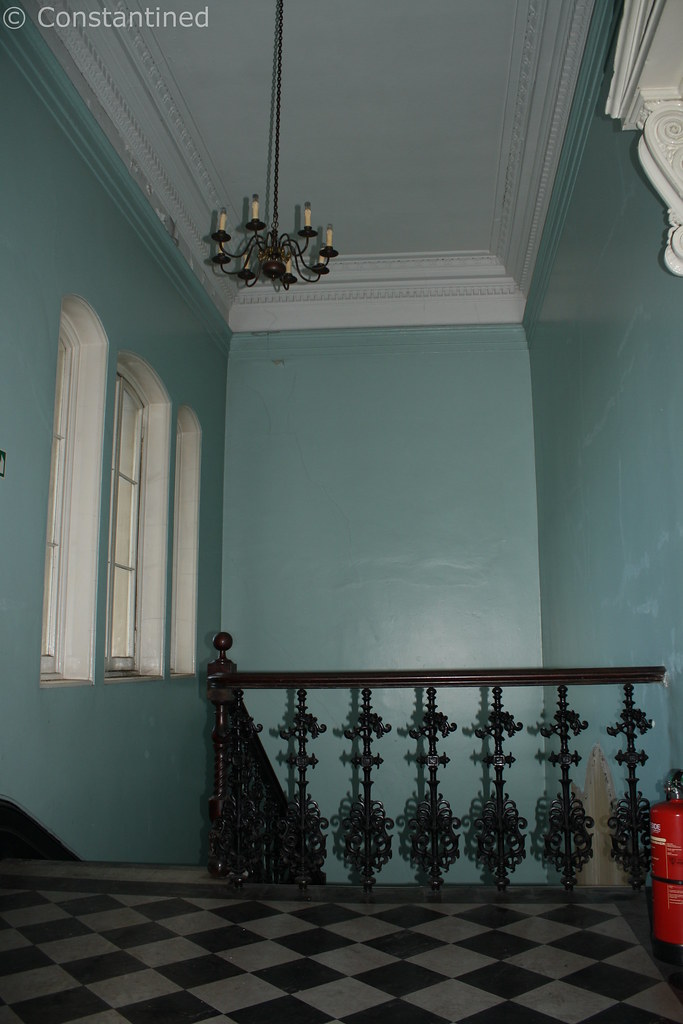
Top Ornate Staircase by constantinedd, on Flickr
Where does this lead to... only to one of the most important decision making rooms on the entire site!
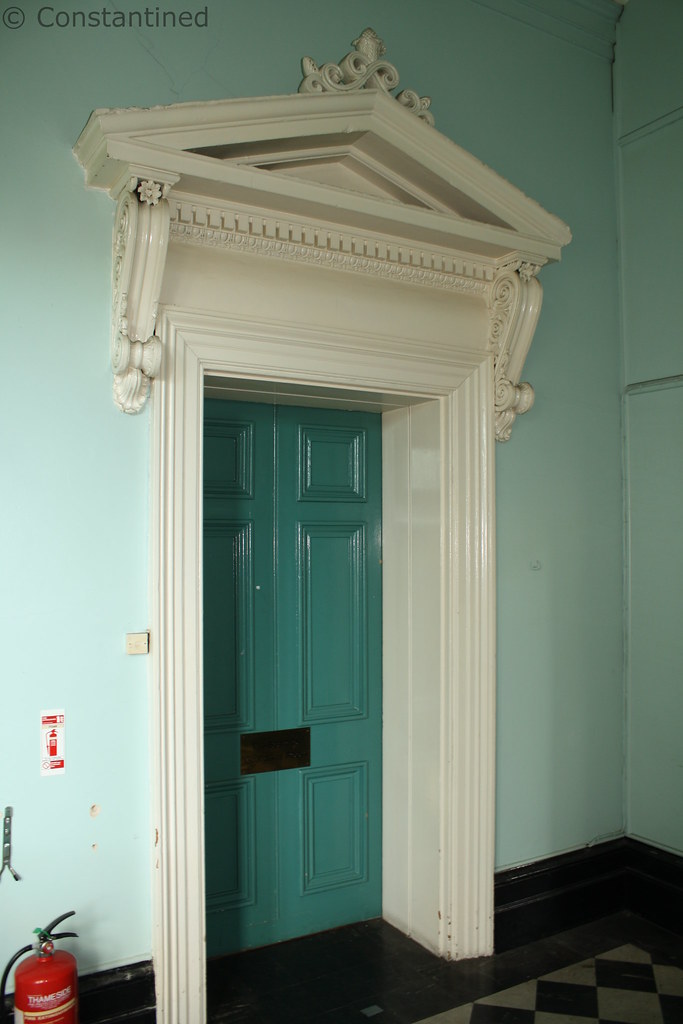
Board Room Entrance by constantinedd, on Flickr
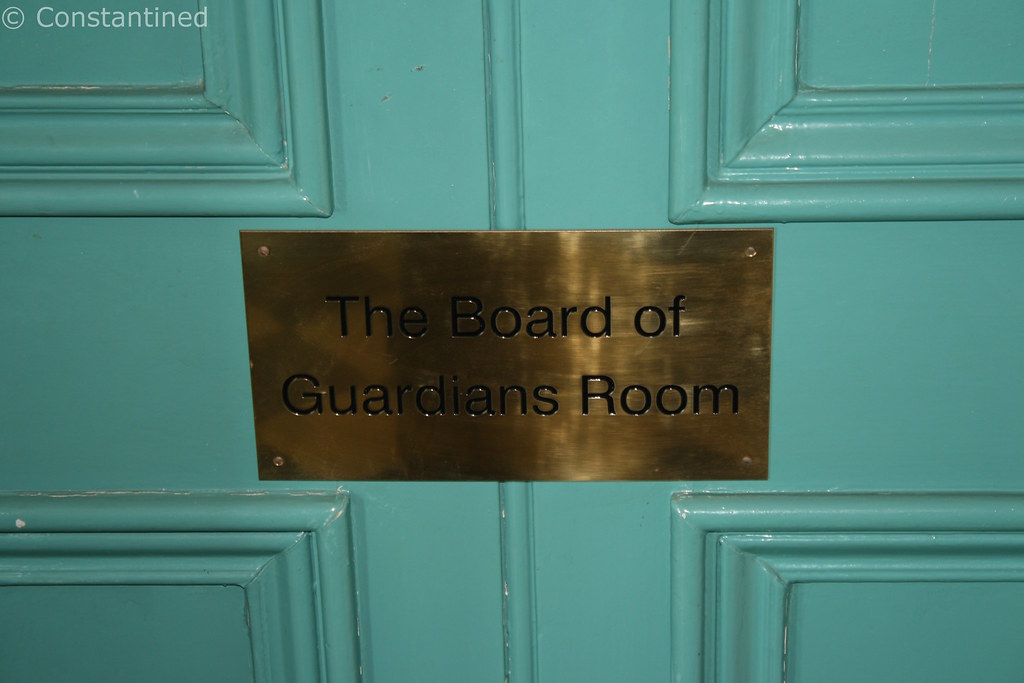
Board Room Name by constantinedd, on Flickr
What’s behind the door???? It’s all the original features, marble fireplaces, ornate ceilings, chandeliers, Siberian marble columns. This room saw many things that not only the patients, staff and public never saw. Unfortunately with the amount of “refreshments” being served at the board meetings, it ultimately ended in the demise of the Board of Guardians existence! (http://www.workhouses.org.uk/CityOfLondon/) Three quarters of the way down that website page you will see a typical "meal" served during a typical meeting!!!
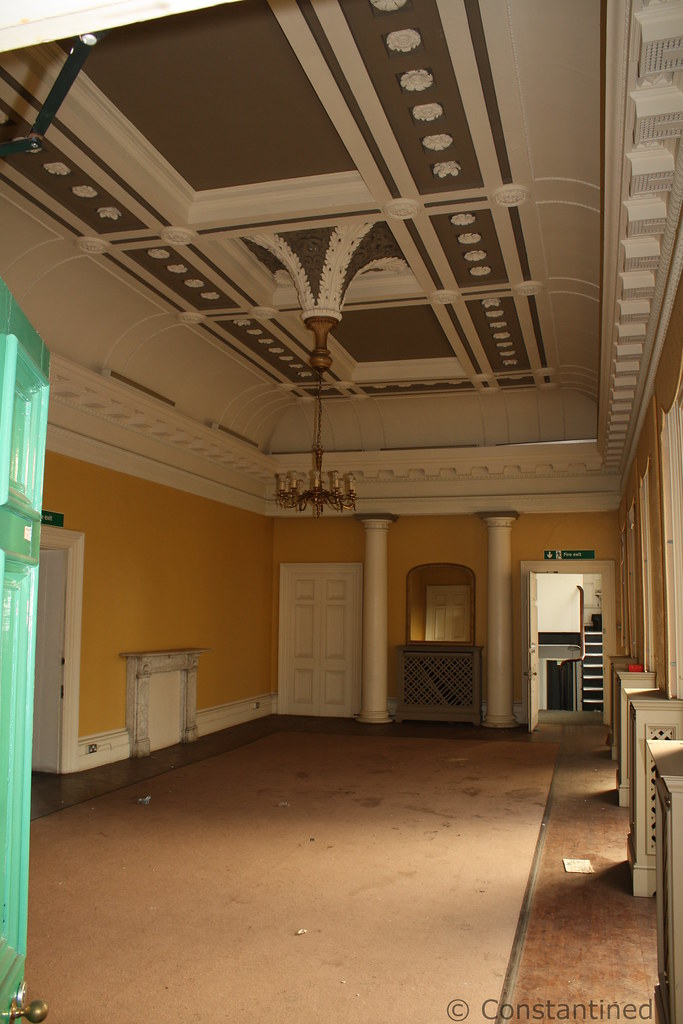
Board Room by constantinedd, on Flickr
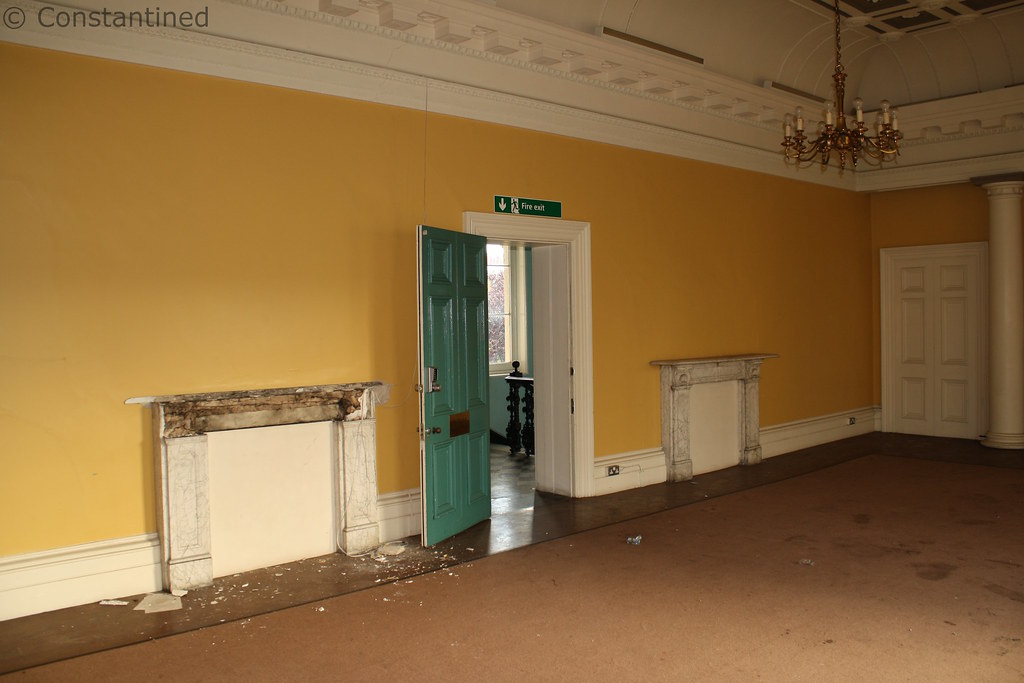
Board Room 2 by constantinedd, on Flickr
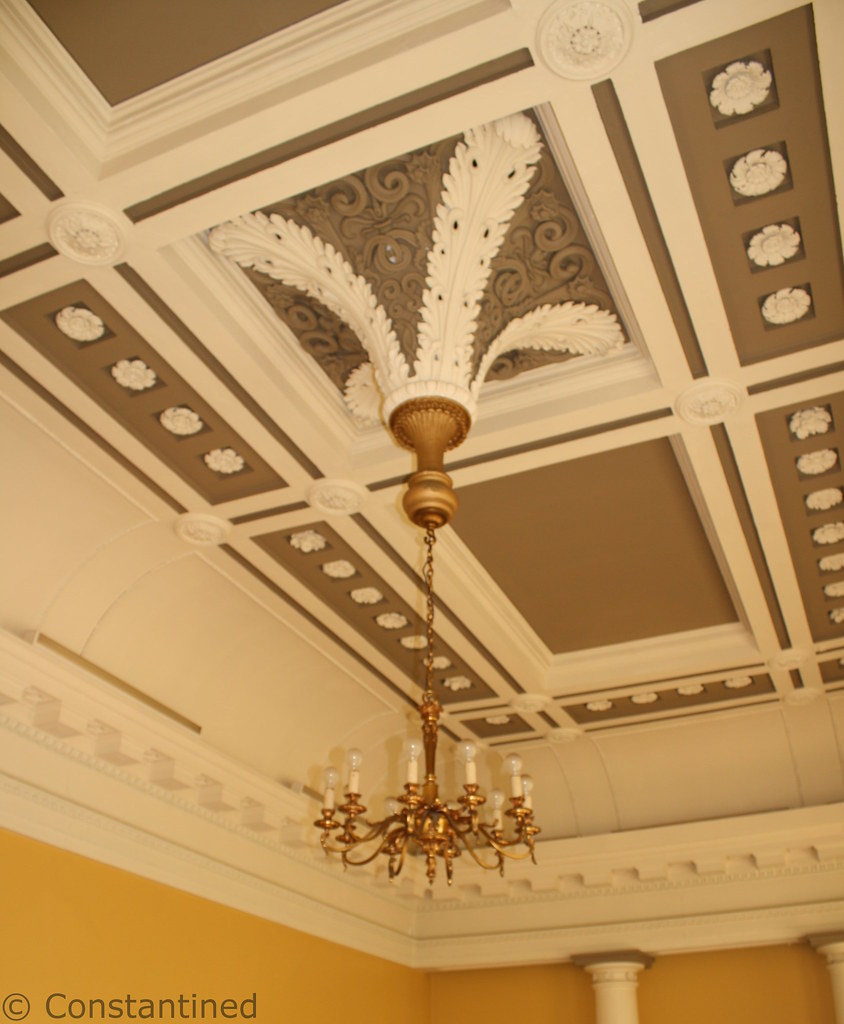
Board Room Chandelier by constantinedd, on Flickr
Carrying on upstairs there were more doctor consultant rooms.
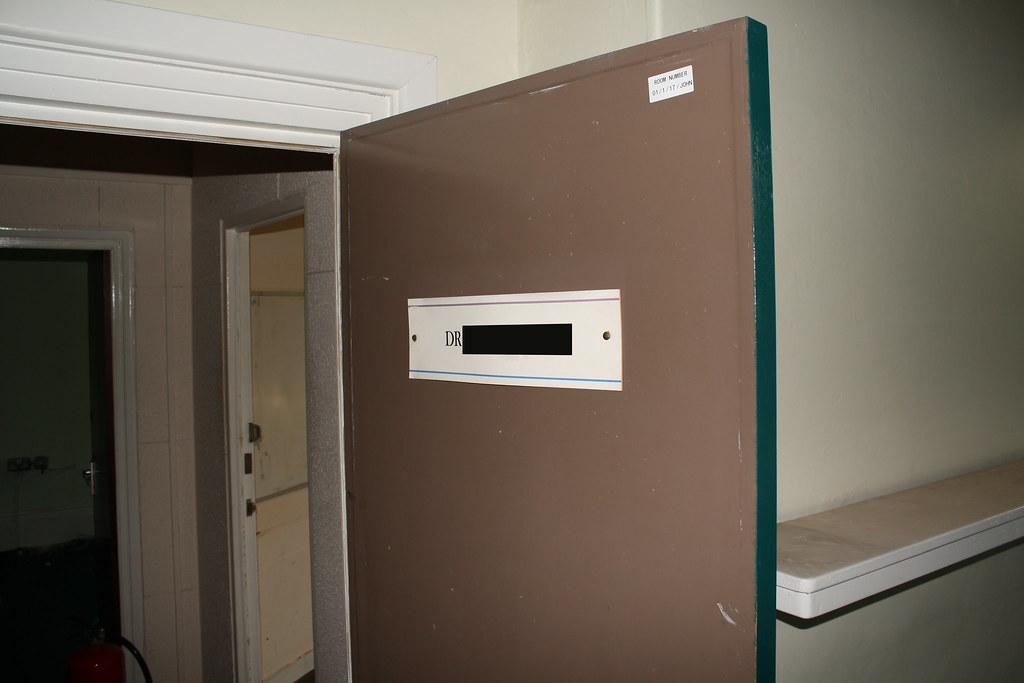
Dr Office 1 by constantinedd, on Flickr
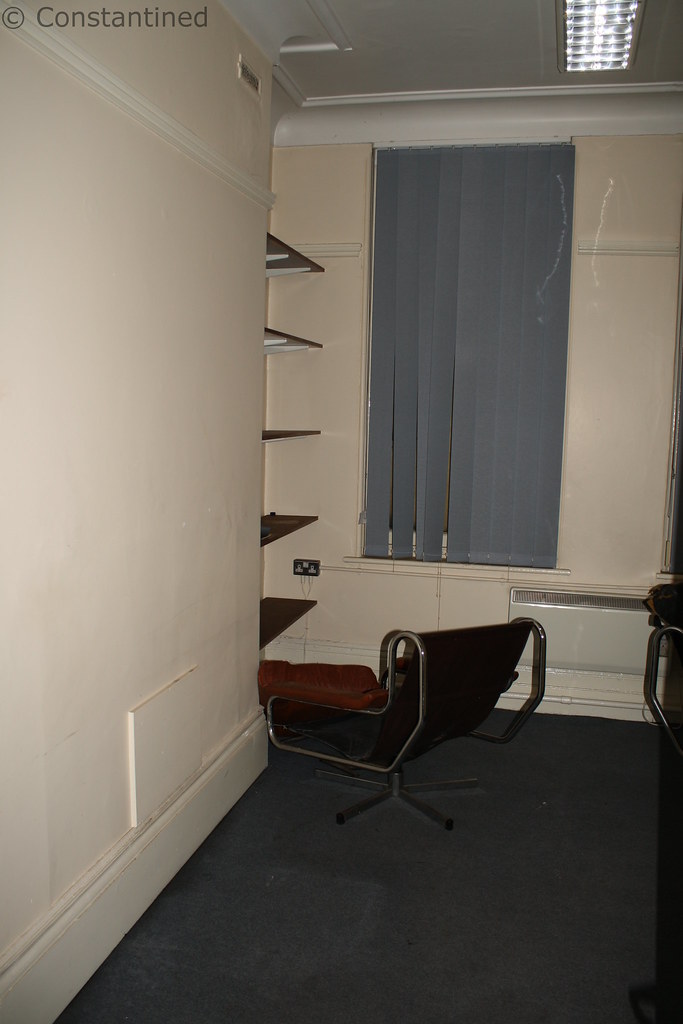
Dr Office 2 by constantinedd, on Flickr
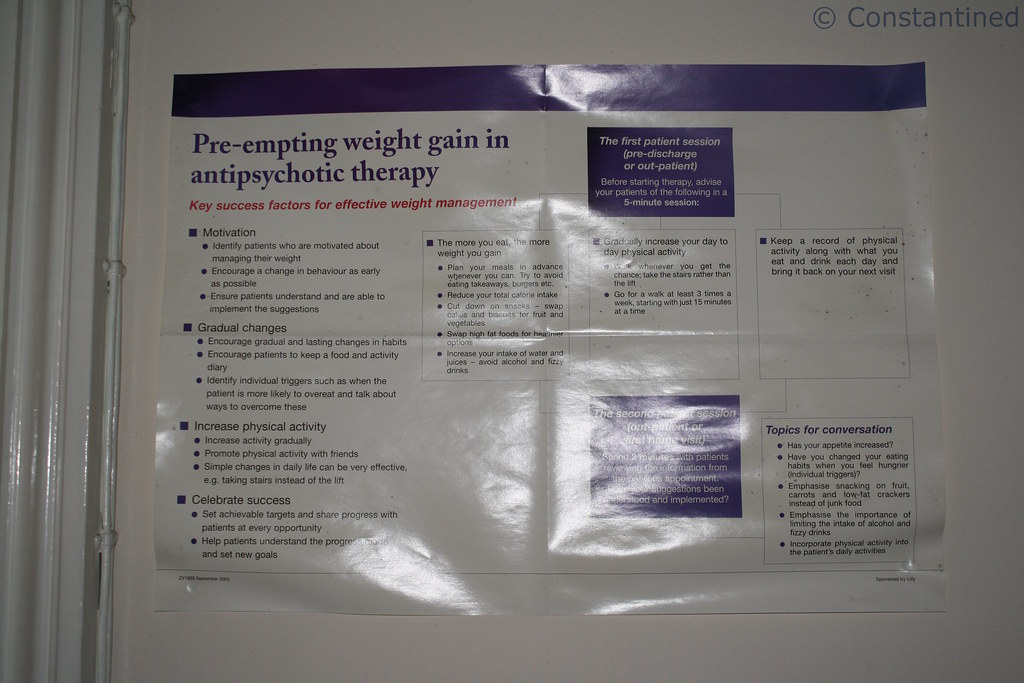
Treatment Poster by constantinedd, on Flickr
Another secretary’s office, this secretary had a good sense of humour! To show the building was not all doom and gloom, considering the security rating of this hospital and the conditions they were having to treat.

Secretary Office 3 by constantinedd, on Flickr

Secretary Office 4 by constantinedd, on Flickr
Walking around I eventually find the most likely primary cause of the dry rot and general dilapidated condition of the building
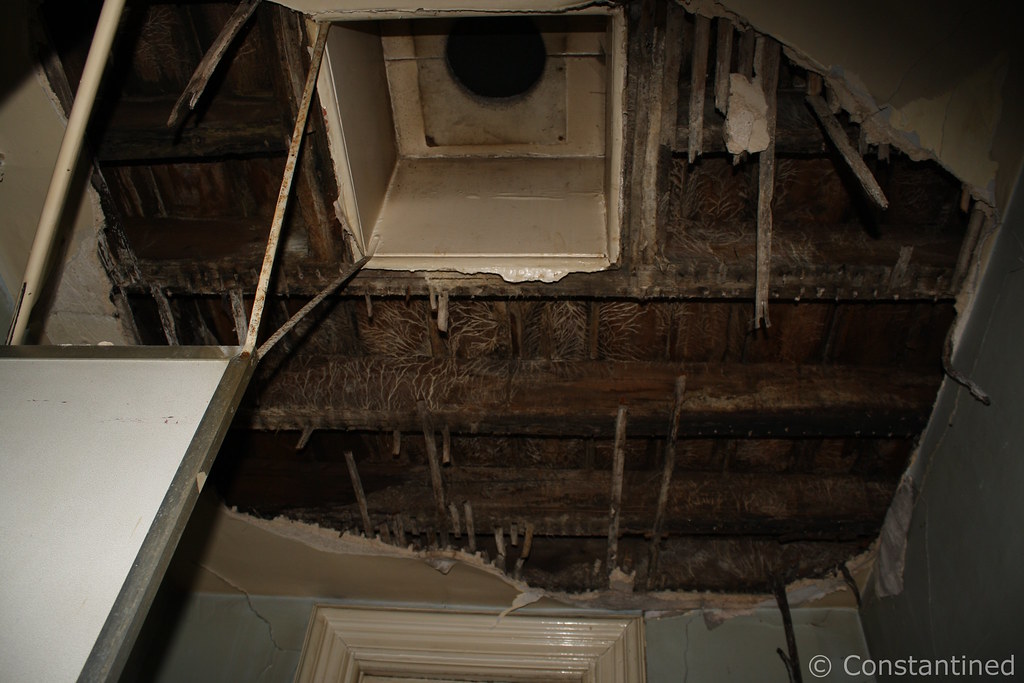
Nature Reclaims by constantinedd, on Flickr
My penultimate arty shot of the dry rot spores being shown up as a “trip wire” by a spider’s web!
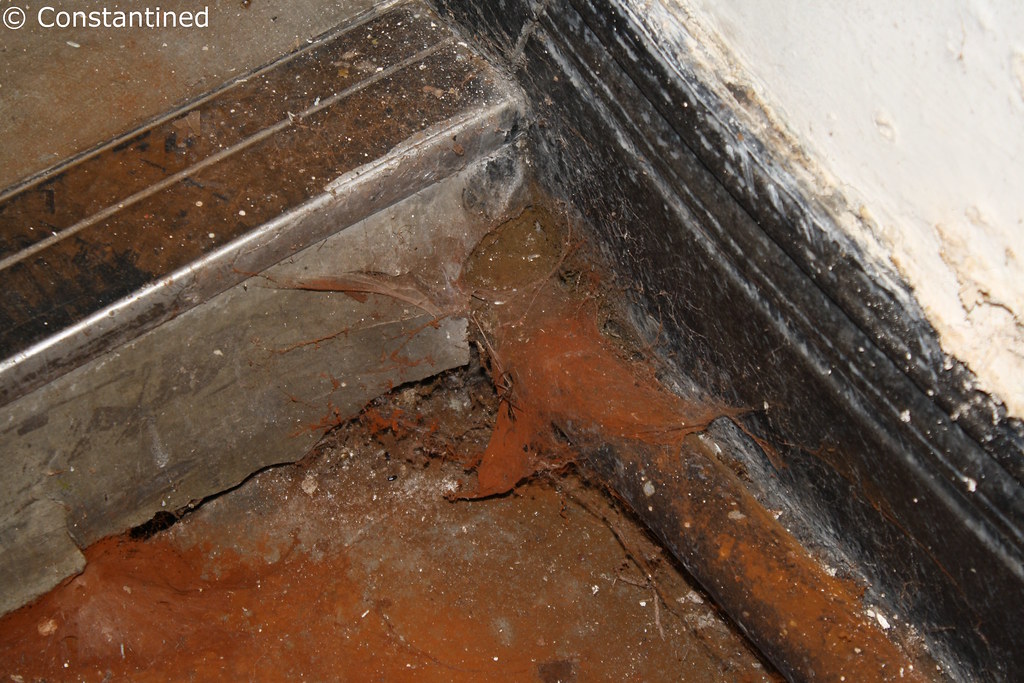
Arty Dry Rot Spore Shot by constantinedd, on Flickr
Finally.....
Look where we are going next ma!

Main Block by constantinedd, on Flickr
Hope you have enjoyed what I have found history wise and what I could photograph that I thought you may all find interesting.
I look forward to your feedback and advice.
Here’s to part 2 in the next couple of weeks!!!!
Thank you for your time
C
After much deliberation I am here with my first report, please go easy with me.
Also due to the size of the site and areas I have got into. I am going to do this as a “part based series” due to the amount of pictures I have taken in the different buildings. However I promise:
1. There will NOT be hundreds of pictures posted. I’ll keep to the forum limit.
2. I won’t duplicate pictures and try to post the most interesting photos.
Sorry about the name of the title. I’m hoping it will be clear to see why I have labelled it that way due to MY circumstances. However clicking on the history links later on will release the site’s name.
I only know of one person from DP who has done a report in one block on this site, so I am hoping that I can bring something new to the table for you all to see?
I am going to start with the front elevation/entrance of the entire site and work my way back over the course of the series. You’ll be pleased to know it won’t be on all 17 blocks on this site, as it takes up an area of over 4.7 acres.
The buildings I will show you are rated as High Significance by the planning brief and are designated as to be retained. I am not sure if they are individually listed but the whole site was in 1973. However they are the best looking externally and hopefully have some interesting stuff left inside for you to see.
The photos I have released here are for public viewing and to keep you all on DP friendly I haven’t show you the hundreds taken on this site alone. They are however all recorded on my flickr account and this is restricted for my protection.
If you are interested and want to see more inside the building holler at me on here, you all know the correct way of doing that and I can give you rights to see the rest.
Anyway enough of the introduction onto the history...
The Site’s History
This workhouse was originally instructed by the City of London Workhouse for the East London and City of London Union in 1849. Known as The ... Road Workhouse it was built for 800 inmates opening in December 1849. The workhouse was designed by a gentleman called Richard Tress and cost over £55,000 to build and had such features as “central heating, a massive dining room Siberian marble pillars and a chapel with stained glass windows and a new organ”. Some of which remain to this very day.
• Information gained from (http://www.workhouses.org.uk/CityOfLondon/)
It was then altered to become the City of London Union Infirmary in 1874. Mental health patients came here for examination and assessment before being sent to other institutions or being discharged.
In 1902 it had 511 beds available for patients.
In 1909, it was vacated by the City of London Union who had decided to concentrate their work at Homerton in the former East London Union workhouse. (Coincidentally I worked on the Homerton building back in 2004 to bring it back to use as a medium secure mental health unit for the NHS. However I have hardly any photos of this building as the majority taken were for structural repair records and were taken with a film camera).
Again more alterations were made to the buildings in 1911 when it was refurbished and re-opened as the ... Institution.
The London County Council took over the ... Institution in 1930 and disbanded the Board of Guardians. This will be more applicable later to the particular building shown in Part 1
The site again was re-opened as a mental health unit in 1933 increasing the beds to 786 and a mental health observation unit.
In 1935 a large fire destroyed the west wing and the main building – Picture shown on (http://www.workhouses.org.uk/CityOfLondon/)
In 1936 the Institution was renamed ... and fire damage repaired.
In 1944 the hospital suffered extensive bomb damage during a bomb run in the area. Hence only a few of the original blocks remain on site now.
The site and historic buildings have changed immensely due to changes in use and treatment methods since its original construction. In the above link old maps, plans and photos from 1907 have been put together by the website owner.
Most places claim the site was closed in 2005; however I saw numerous evidence in the buildings to suggest the site didn’t formally close until 2007
• Information gained from Lost Hospitals of London (http://ezitis.myzen.co.uk/stclements.html)
The Possible Site’s Future
The site is now owned by the Homes & Communities Agency, who intend to create 275 new dwellings (with between 450-700 habitable rooms!) on this site and are hoping to retain the most architecturally significant parts of the buildings.
Ironic that the amount of possible bedrooms being planned for today will nearly match the maximum amount of beds that this hospital had back in the 1930s
• Information gained from Wikipedia and (http://en.wikipedia.org/wiki/St._Clements_Hospital and http://www.eastlondonclt.co.uk/#/st-clements/4538173848)
Part 1 - Administration Block
As detailed above the Board of Guardians in March 1897, were involved in a large scandal that brought their downfall. It all revolved around “refreshments” that were served at their board meetings, which would supposedly rival banquets detailed within Oliver Twist
See http://www.workhouses.org.uk/CityOfLondon/) for the full detail of a meeting’s refreshments.
Little bit about the explore – This place is super locked down and also the most sensitive area of the entire site, I’ll let you guess why!
Downstairs pitch black and done with my small flash I hope it shows you the area well for you to appreciate the building.
Enough said onto the pictures.
A couple of external shot as the elevations alone of this site could be just two reports on their own!

Front Elevation by constantinedd, on Flickr

Main Site Gate by constantinedd, on Flickr
We’re inside now, let’s get snooping....
Hello what do we have here...Oh yes orange/red dust everywhere, Houston we have a problem. The first give away tell tale signs of dry rot being in the immediate area.

Alert - What Do We Have Here by constantinedd, on Flickr
And boy is this building riddled with dry rot, counted at least 6 alive dry rot fruiting bodies and a couple of others dead or dying. Unsure how they will preserve the interior with this big problem, here is culprit No.1.

Serpula Lacrymans 2 by constantinedd, on Flickr
Anyway onto the main hallway area, here is the opening ceremony sign, sorry for censorship but I hope you understand why.

Opening Ceremony Sign by constantinedd, on Flickr
The first room – nothing of interest but to show what was in here, where the workers worked daily dealing with the public! We’ll see the office side of the windows in a minute.

Oooo Private by constantinedd, on Flickr
And then onto the main staircase – we’ll go up there later though...

Bottom Ornate Staircase by constantinedd, on Flickr
Straight into the waiting room to start the tour!

How Long Will You Be There by constantinedd, on Flickr

Welcoming Reception 2 by constantinedd, on Flickr
First time I have ever seen such a polite sign in a waiting room...

Delay Apology by constantinedd, on Flickr
Anyway let’s carry on to a horror room....

Waiting Room to the Filing Area by constantinedd, on Flickr
This poor building then really showed the world its true dilapidated condition. One large and one incredibly large, that’s right two dry rot fruiting bodies within three metres of each other. Here is the largest one and its living on metal, which I have never seen in my career!! To give you an idea of size it is in excess of a metre wide (3ft) from the outer edge to outer edge (mycelium).

Serpula Lacrymans by constantinedd, on Flickr
Anyway no more interest in this ground floor sector back to the staircase area...
A very interesting room on the basis of what has been left behind, most of which I will not show to respect patient confidentiality. However new drug trials were monitored here, logged, detailed and administered here for a variety of mental health conditions.
It looks like one patient remains here. If my other half was here she’d insist we took this “patient” home and look after them. But i know the rules of exploring so I’ll never break this one!

Research Facility by constantinedd, on Flickr

Last Patient in Research by constantinedd, on Flickr
This will be one of the areas that is supplying the dry rot fruiting body.

Research Pharmacy by constantinedd, on Flickr
Also this area was heaving in individual patient reports, drug trials, treatments and side effects. Filing cabinets full of this information. No photos taken for respect to the past patients of this hospital!

Research Case Notes and Drug Testing Records by constantinedd, on Flickr
Another boring door but shows the type of people working in this block.

Secretary Office by constantinedd, on Flickr
This secretary worked some impossible hours :-D

Secretary Office 2 by constantinedd, on Flickr
Anyway enough of the Ground Floor let’s look upstairs via this very nice feature staircase.

Top Ornate Staircase by constantinedd, on Flickr
Where does this lead to... only to one of the most important decision making rooms on the entire site!

Board Room Entrance by constantinedd, on Flickr

Board Room Name by constantinedd, on Flickr
What’s behind the door???? It’s all the original features, marble fireplaces, ornate ceilings, chandeliers, Siberian marble columns. This room saw many things that not only the patients, staff and public never saw. Unfortunately with the amount of “refreshments” being served at the board meetings, it ultimately ended in the demise of the Board of Guardians existence! (http://www.workhouses.org.uk/CityOfLondon/) Three quarters of the way down that website page you will see a typical "meal" served during a typical meeting!!!

Board Room by constantinedd, on Flickr

Board Room 2 by constantinedd, on Flickr

Board Room Chandelier by constantinedd, on Flickr
Carrying on upstairs there were more doctor consultant rooms.

Dr Office 1 by constantinedd, on Flickr

Dr Office 2 by constantinedd, on Flickr

Treatment Poster by constantinedd, on Flickr
Another secretary’s office, this secretary had a good sense of humour! To show the building was not all doom and gloom, considering the security rating of this hospital and the conditions they were having to treat.

Secretary Office 3 by constantinedd, on Flickr

Secretary Office 4 by constantinedd, on Flickr
Walking around I eventually find the most likely primary cause of the dry rot and general dilapidated condition of the building

Nature Reclaims by constantinedd, on Flickr
My penultimate arty shot of the dry rot spores being shown up as a “trip wire” by a spider’s web!

Arty Dry Rot Spore Shot by constantinedd, on Flickr
Finally.....
Look where we are going next ma!

Main Block by constantinedd, on Flickr
Hope you have enjoyed what I have found history wise and what I could photograph that I thought you may all find interesting.
I look forward to your feedback and advice.
Here’s to part 2 in the next couple of weeks!!!!
Thank you for your time
C
Last edited:



































