Present name
Cherry Tree Hospital
Previous name(s)
Stockport Infectious Diseases Hospital (c.1880 - 1948)
Dialstone Lane Hospital?
Whitehill Sanatorium (1939 reference)
Some history nicked from elsewhere
Presently known as Cherry Tree Hospital, dating back to its foundation year of 1880, the site was also titled Stockport Infection Diseases Hospital up until 1948, a reference to Whitehill Sanatorium is also noted. The cost of the build was reported to be £4,645, approximately £473,000 in todays money.
Prior to 1948, the hospital was used for the isolation of patients with diseases, particularly Tuberculosis, with a separate ward being provided for Typhoid sufferers. After 1948, the level of care was widened to accommodate other illnesses and ailments.
During the early years, the wards held between ten to sixteen simple framed beds, swan-neck bed lights and a large linear table as a focal point for the ward. The striking feature being the wooden herringbone floor.
The wards were provided with earth closets which would be emptied from the exterior of the building.
Aside from the general staff, there were seven live-in staff, Matron, three nurses and three servants.
A memo dated 12th February 2010 was pinned up inside the hospital stating that was the last working day for Cherry Tree Hospital, thereafter it closed its doors and has remained empty ever since.
On speaking with the security man after my visit, a friendly guy I may add, he said security aren't on site 24 hours anymore as its demolition is imminent. The main facade will remain of the main building and the rest will vanish forever to be replaced with faceless modern day apartments. Another magnificent building gone forever. The old Victorian bathrooms are exquisite with their green tiling as will be seen in the following pics. Quite a few artifacts still remain inside if one looks hard enough which was surprising.
Especially poignant for me this place as my father worked here before his passing. Hope I have done the building justice.
On to the photographs
Front of main building
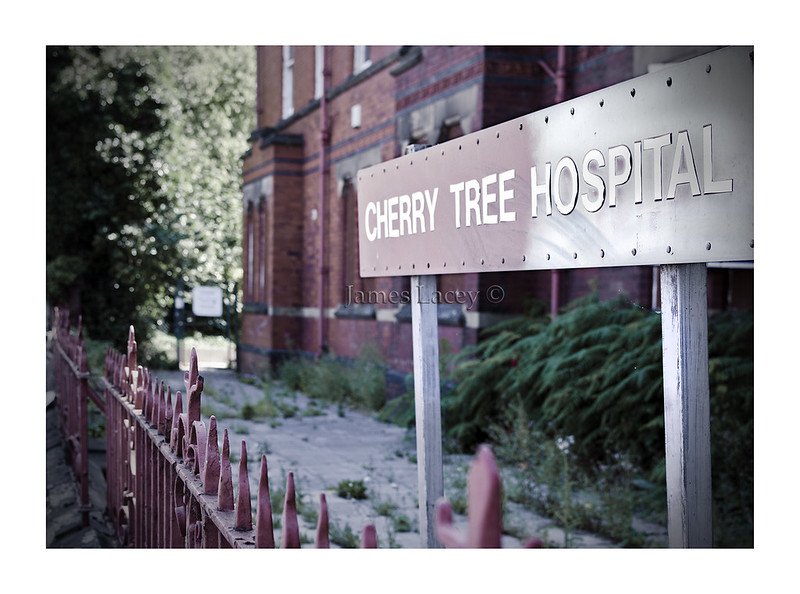
Side exterior showing the main building and Ward 2.
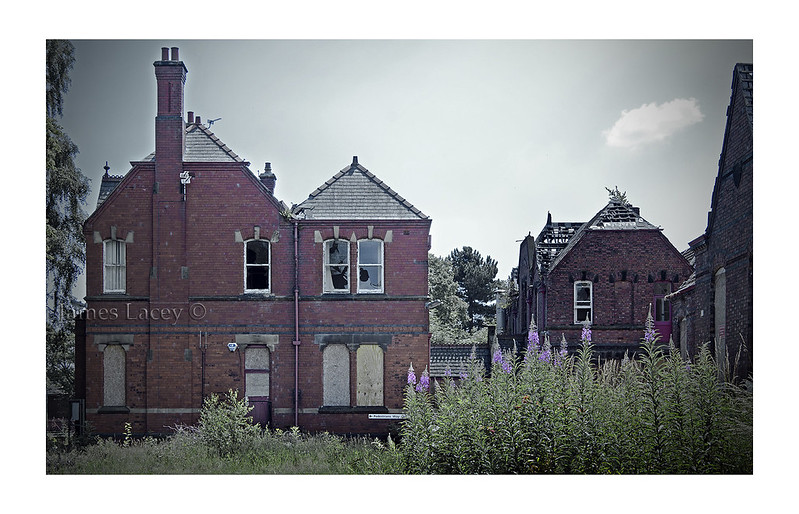
Ward 2.
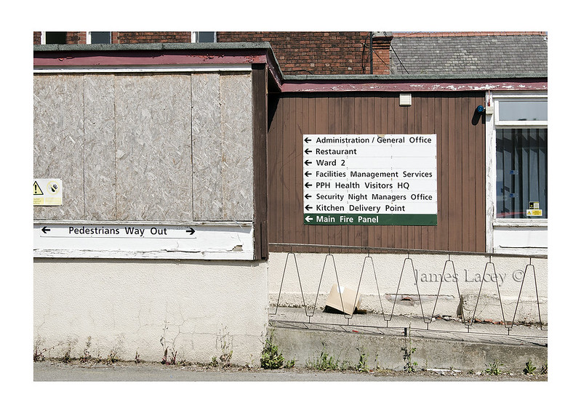
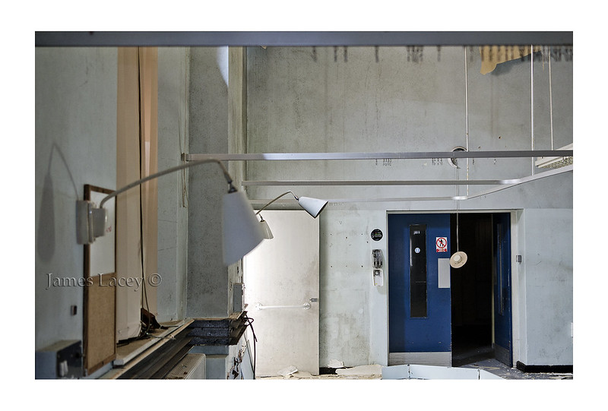
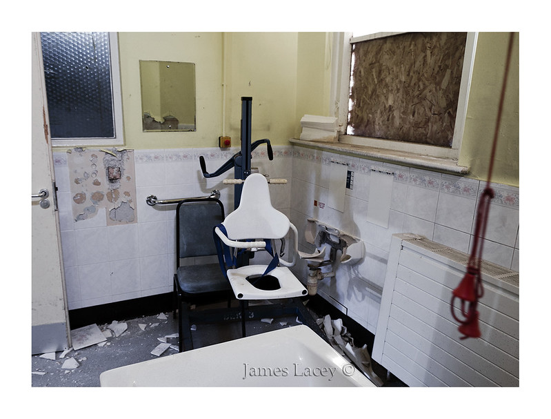
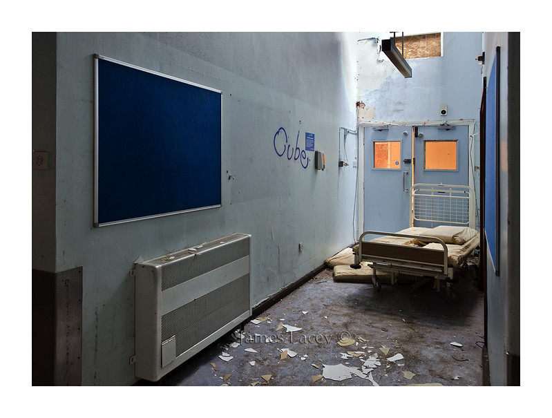
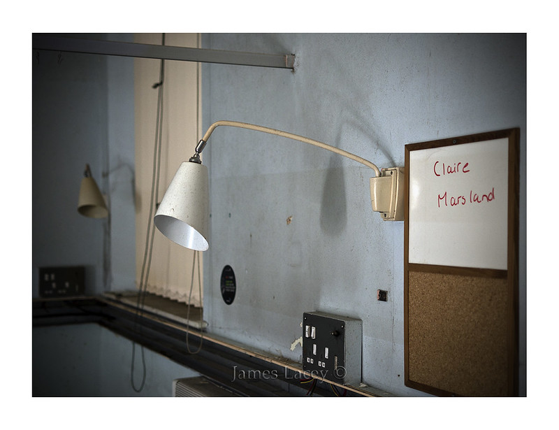
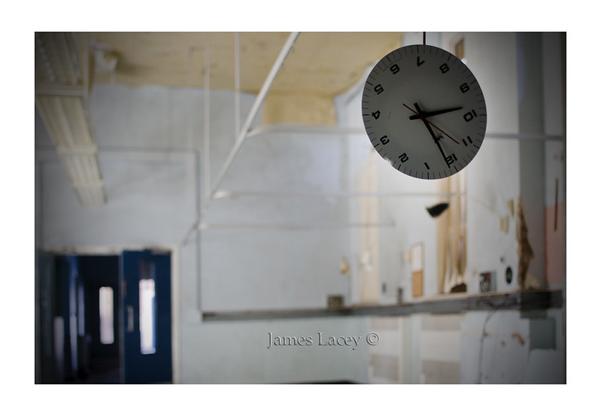
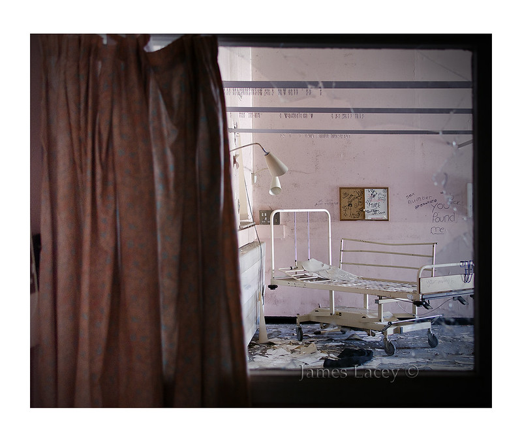
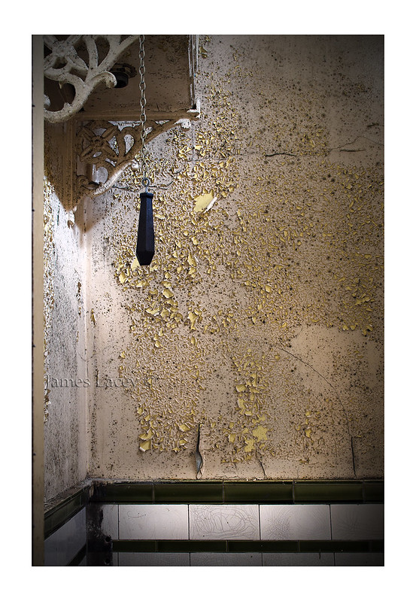
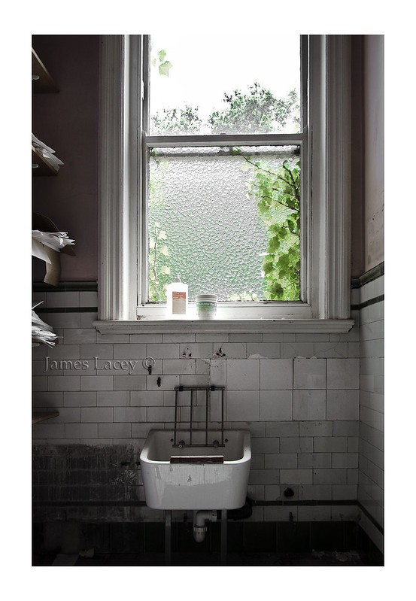
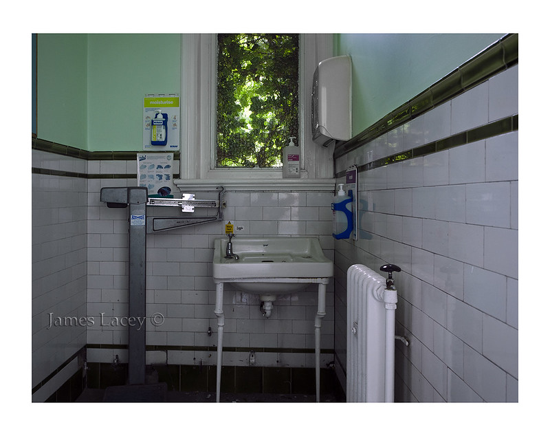
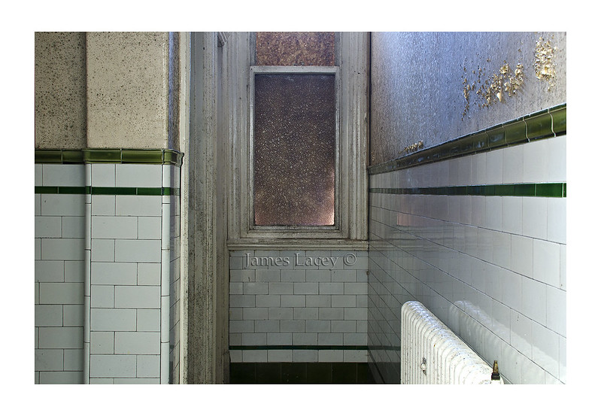
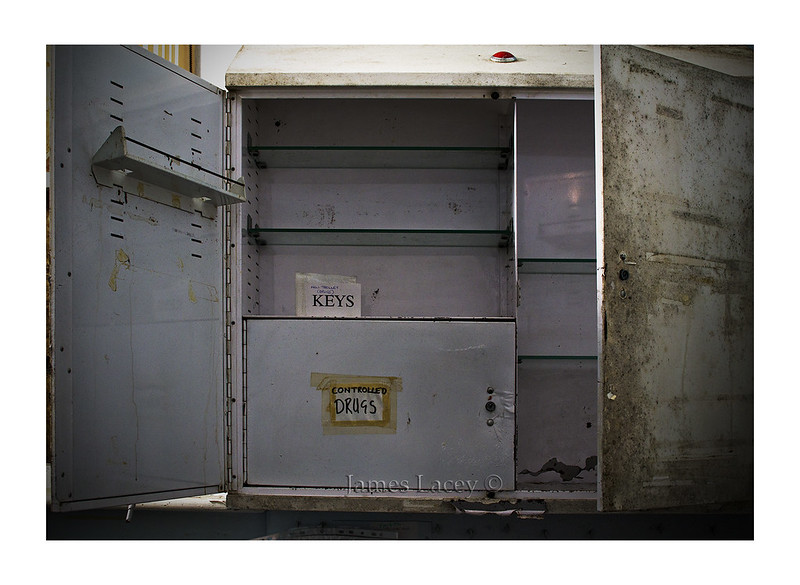
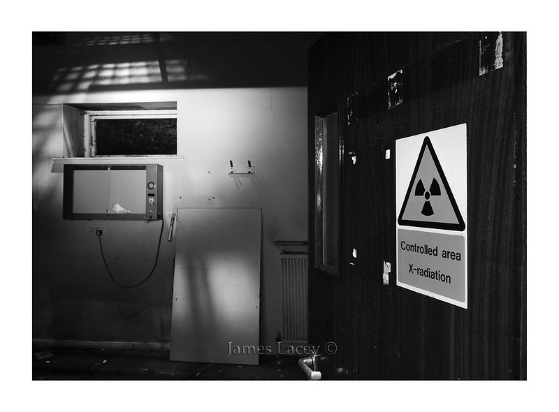
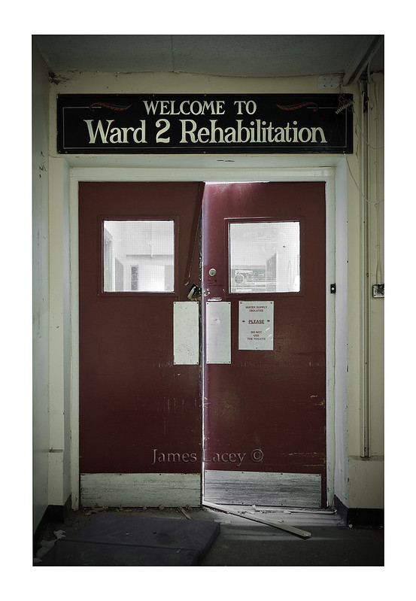
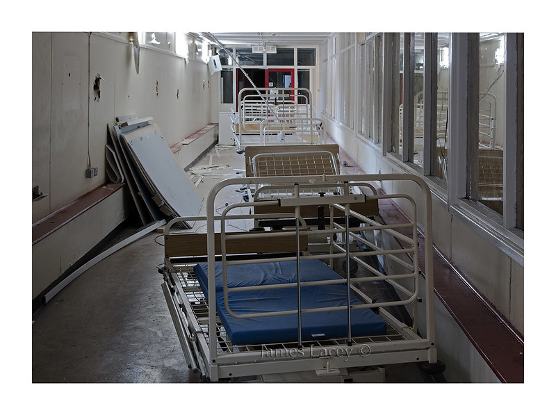
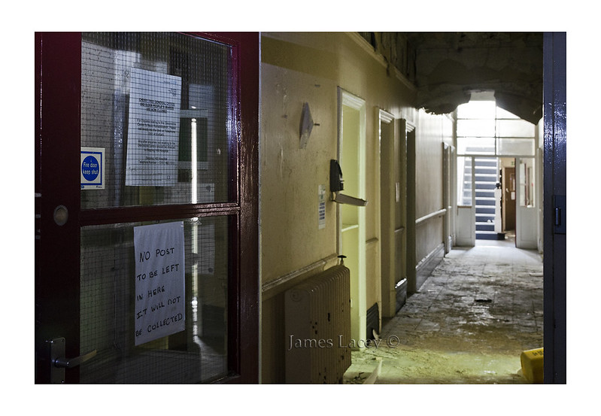
Upstairs
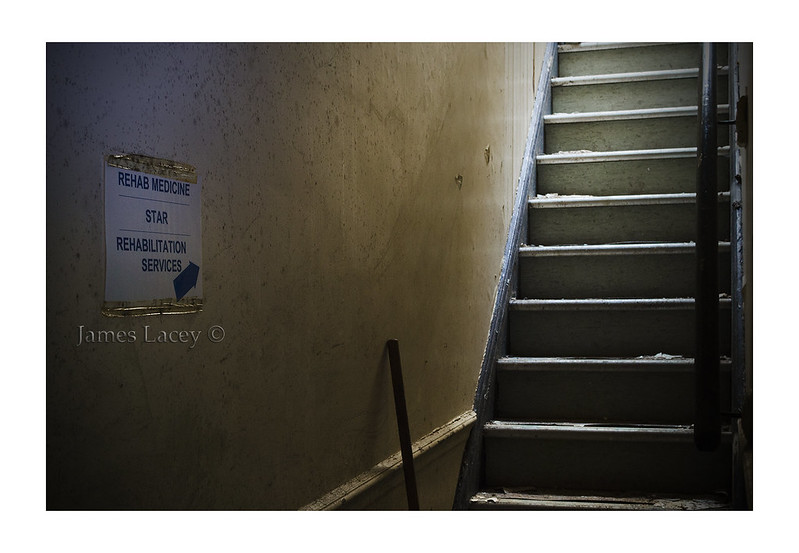
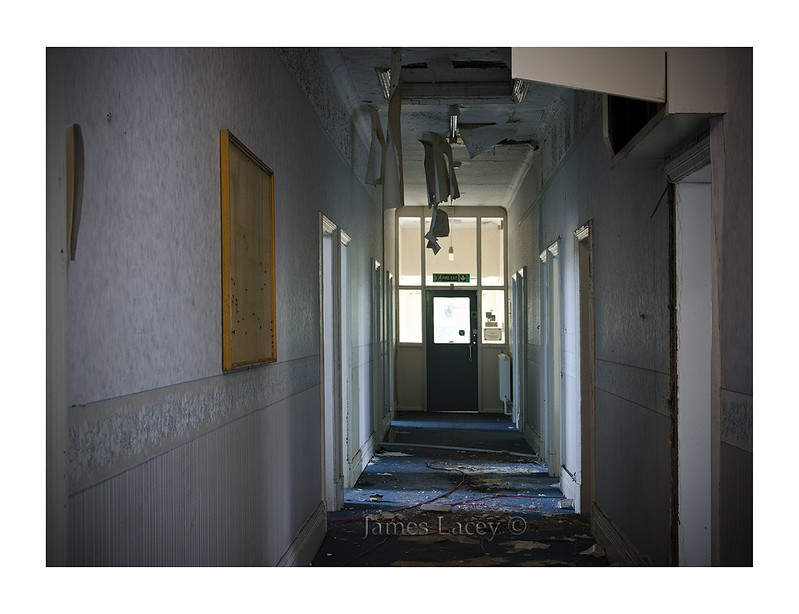
Memo for the last working day of the hospital
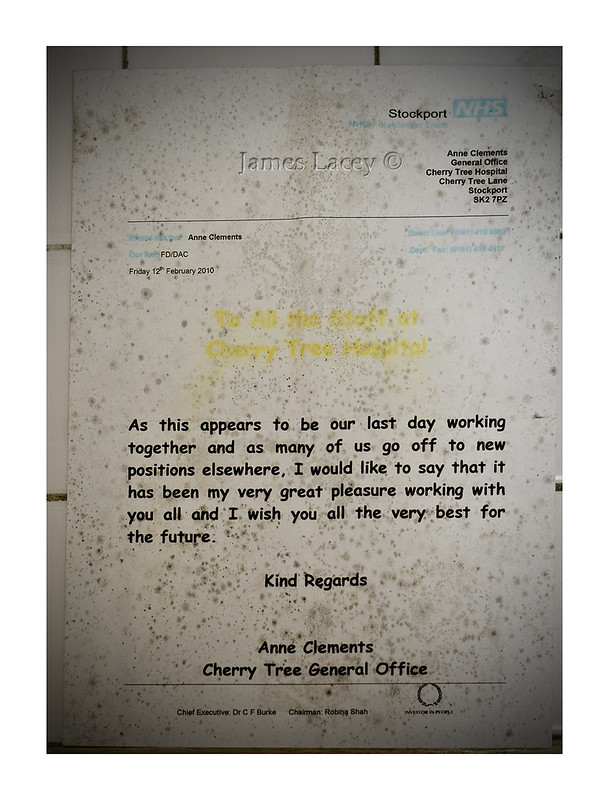
Wards 3 / 4
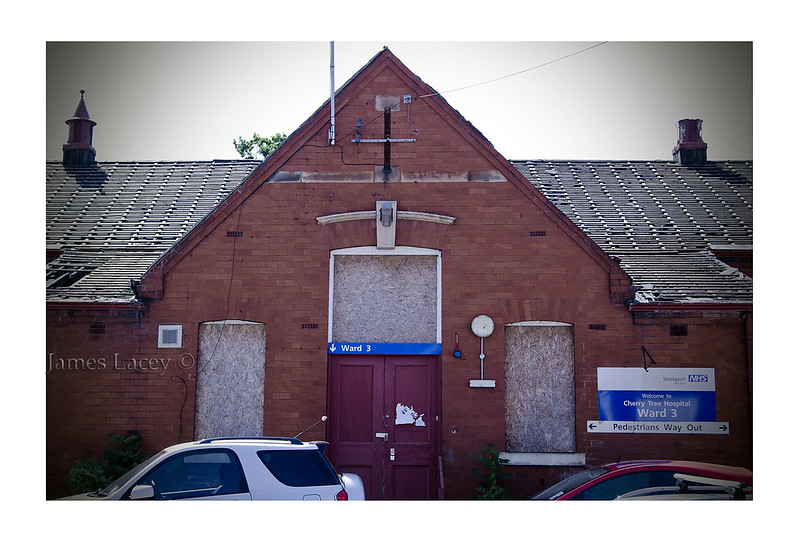
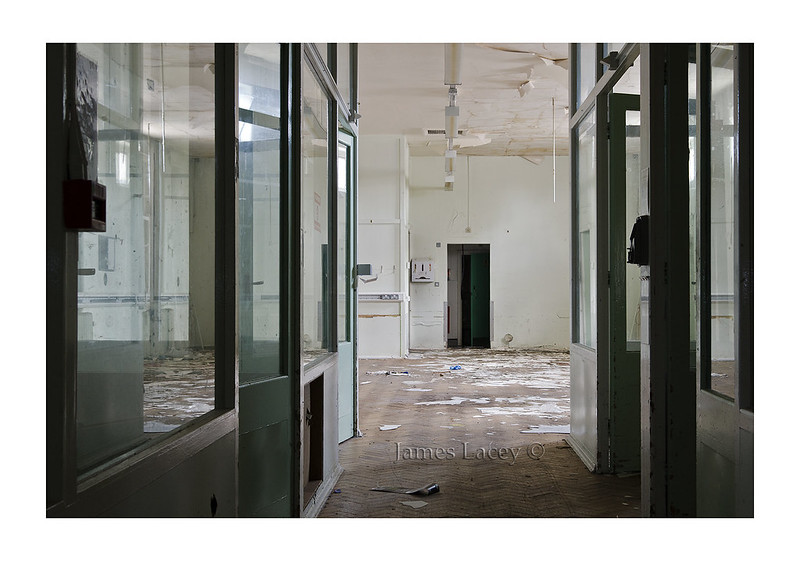
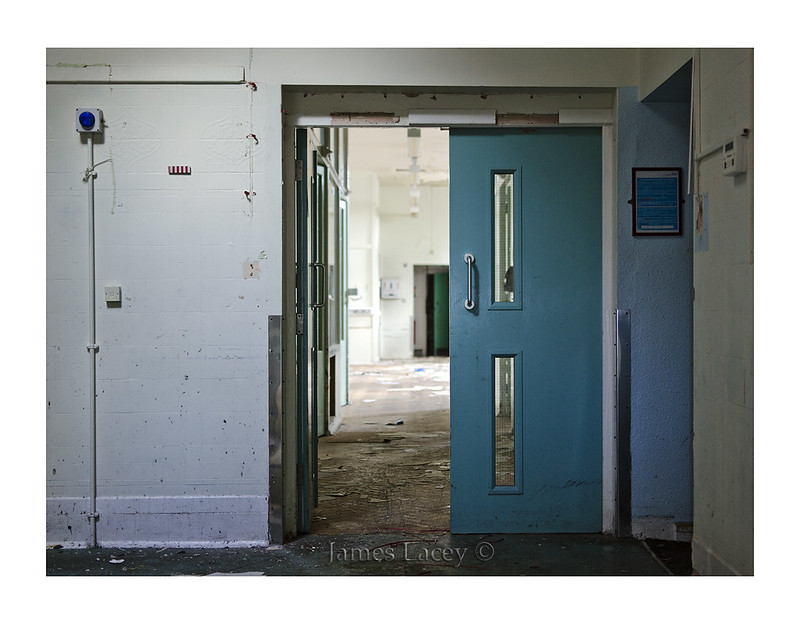
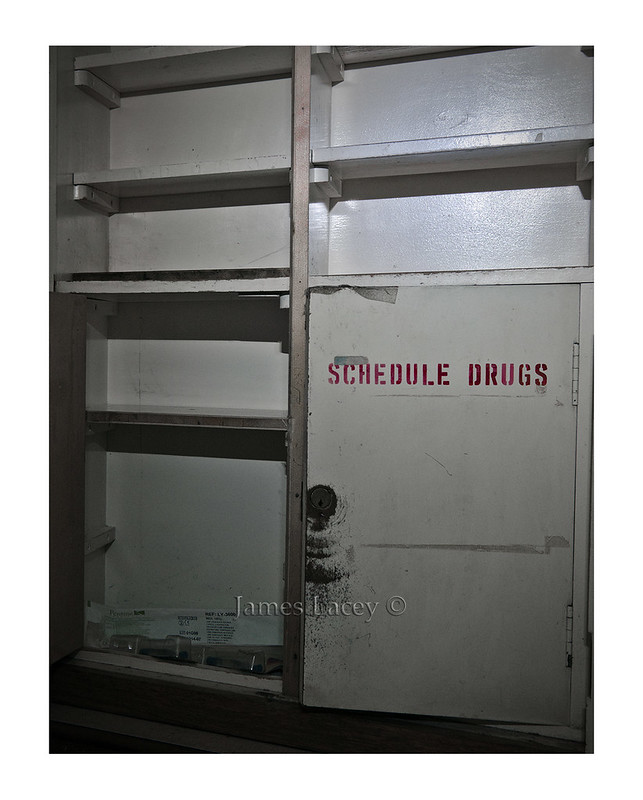
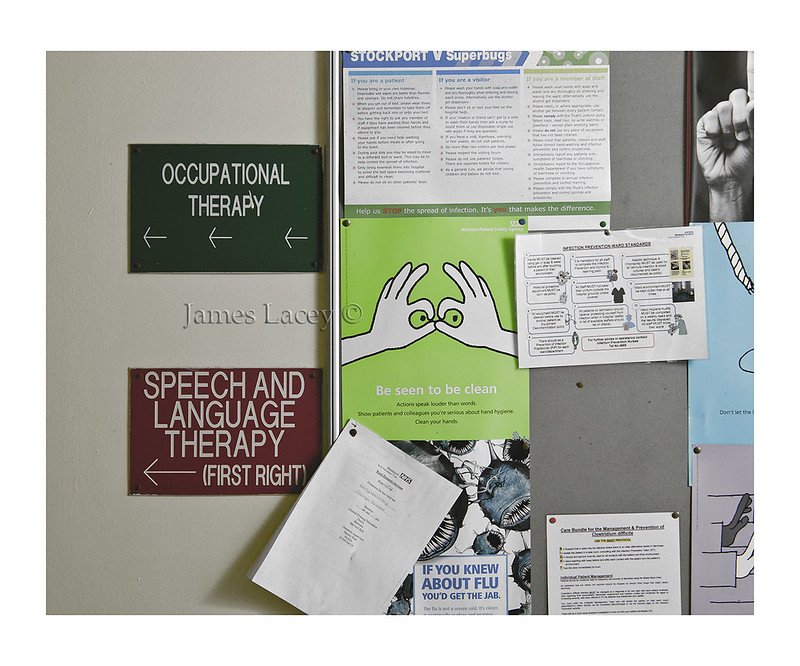
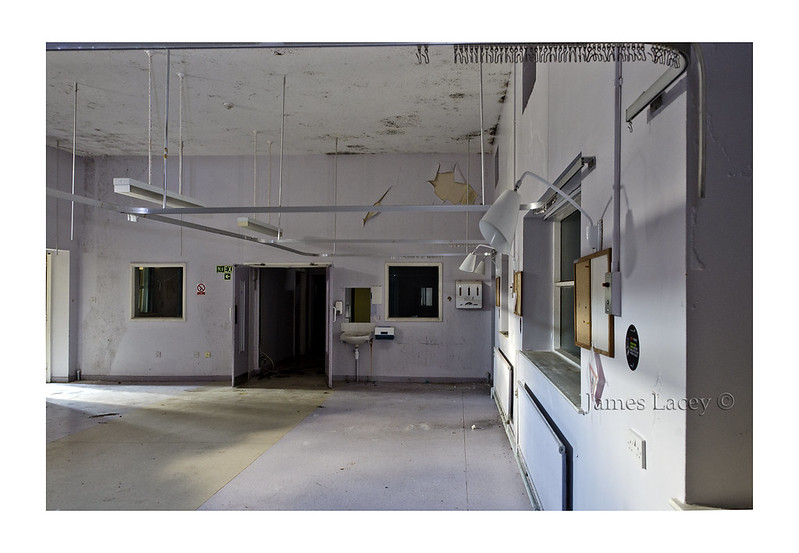
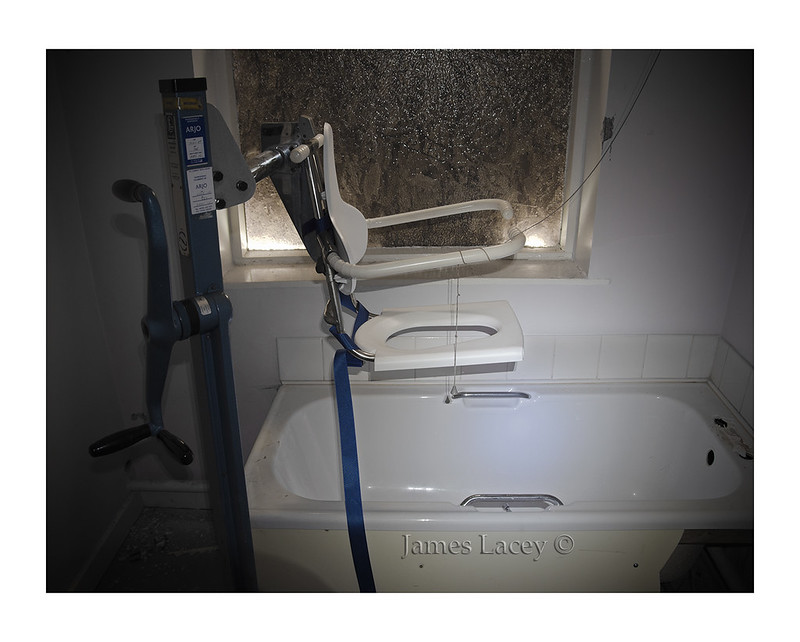
Hope you enjoyed it as much as I did, if anyone fancies visiting her, be quick, it's about to vanish forever...
Cherry Tree Hospital
Previous name(s)
Stockport Infectious Diseases Hospital (c.1880 - 1948)
Dialstone Lane Hospital?
Whitehill Sanatorium (1939 reference)
Some history nicked from elsewhere

Presently known as Cherry Tree Hospital, dating back to its foundation year of 1880, the site was also titled Stockport Infection Diseases Hospital up until 1948, a reference to Whitehill Sanatorium is also noted. The cost of the build was reported to be £4,645, approximately £473,000 in todays money.
Prior to 1948, the hospital was used for the isolation of patients with diseases, particularly Tuberculosis, with a separate ward being provided for Typhoid sufferers. After 1948, the level of care was widened to accommodate other illnesses and ailments.
During the early years, the wards held between ten to sixteen simple framed beds, swan-neck bed lights and a large linear table as a focal point for the ward. The striking feature being the wooden herringbone floor.
The wards were provided with earth closets which would be emptied from the exterior of the building.
Aside from the general staff, there were seven live-in staff, Matron, three nurses and three servants.
A memo dated 12th February 2010 was pinned up inside the hospital stating that was the last working day for Cherry Tree Hospital, thereafter it closed its doors and has remained empty ever since.
On speaking with the security man after my visit, a friendly guy I may add, he said security aren't on site 24 hours anymore as its demolition is imminent. The main facade will remain of the main building and the rest will vanish forever to be replaced with faceless modern day apartments. Another magnificent building gone forever. The old Victorian bathrooms are exquisite with their green tiling as will be seen in the following pics. Quite a few artifacts still remain inside if one looks hard enough which was surprising.
Especially poignant for me this place as my father worked here before his passing. Hope I have done the building justice.
On to the photographs
Front of main building

Side exterior showing the main building and Ward 2.

Ward 2.
















Upstairs


Memo for the last working day of the hospital

Wards 3 / 4







Hope you enjoyed it as much as I did, if anyone fancies visiting her, be quick, it's about to vanish forever...
































