Whittingham mental asylum, Preston, October 11
My first post,please dont shout at me if i get it wrong I thought i would post my Whittingham mental hospital pics, im no professional photographer so go easy.
I thought i would post my Whittingham mental hospital pics, im no professional photographer so go easy.
Its not an easy place to visit and it is a bit of a mess inside but amonst the debris and as long as youve weaved your way around the perilous floorboards without a hitch, you can find a few aesthetically(had to google that so i spelt it right!)pleasing gems.Anyway a bit of history from wikipedia.
Whittingham Hospital, whose grounds adjoin the village of Goosnargh, grew to be the largest mental hospital in the country,and pioneered the use of electroencephalograms (EEGs). During its time it had its own church, farms, railway, telephone exchange, post office, reservoirs, gas works, brewery, orchestra, brass band, ballroom and butchers.
In 1866, the three Lancashire lunatic asylums at Prestwich, Rainhill and Lancaster were deemed to be full. The buildingof Whittingham Asylum began in 1869, originally to accommodate 1000 patients. It was built from brick made from clay dug onsite from a pit which later became a fish pond.
The hospital officially opened on 1 April 1873. The large site included an Anglican church, a Catholic chapel, a recreation hall (also used as a ballroom) and several farms.
The Whittingham Hospital Railway was a two-mile (3 km) private branch to Grimsargh, built in 1887, to provide coal andother goods. It also provided free transport for staff and passengers. It eventually closed in on 30 June 1957.
By 1923, the hospital was known as “Whittingham Mental Hospital”. By 1939, the number of patients was 3533, with a staff of 548, making it the largest mental hospital in the country.
By 1948, it had incorporated Ribchester Hospital, and became known as “Whittingham Hospital”.
The Mental Health Act of 1960 deemed large institutions like Whittingham to be out of favour. Allegations of cruelty topatients led to a public inquiry.
During the 1970s and 1980s, new drugs and therapies were introduced. Long-stay patients were returned to the community ordispersed to smaller units around Preston. The hospital eventually closed in 1995.
The site subsequently became known as “Guild Park”. In 1999, Guild Lodge was opened on the edge of Guild Park, supplying secure mental services, followed the next year by rehabilitation cottages close by.
It is planned to build 650 new homes on the site and to preserve some of the hospital buildings as apartments. However, the plan will not proceed until a date for the construction of the Broughton bypass is known.but in the mean time some of the smaller outer buildings are currently be ripped down.
Youve probably all skipped that bit, after seeing the same one a million times
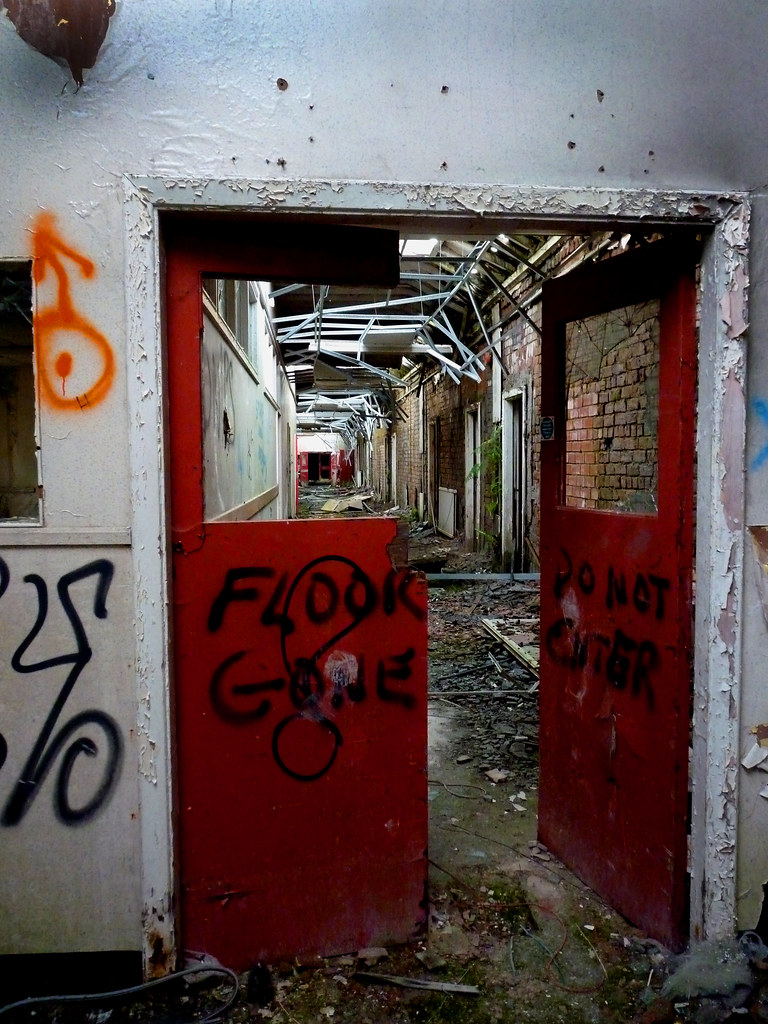
No dont go in!!AAArrhh by Sshhush, on Flickr
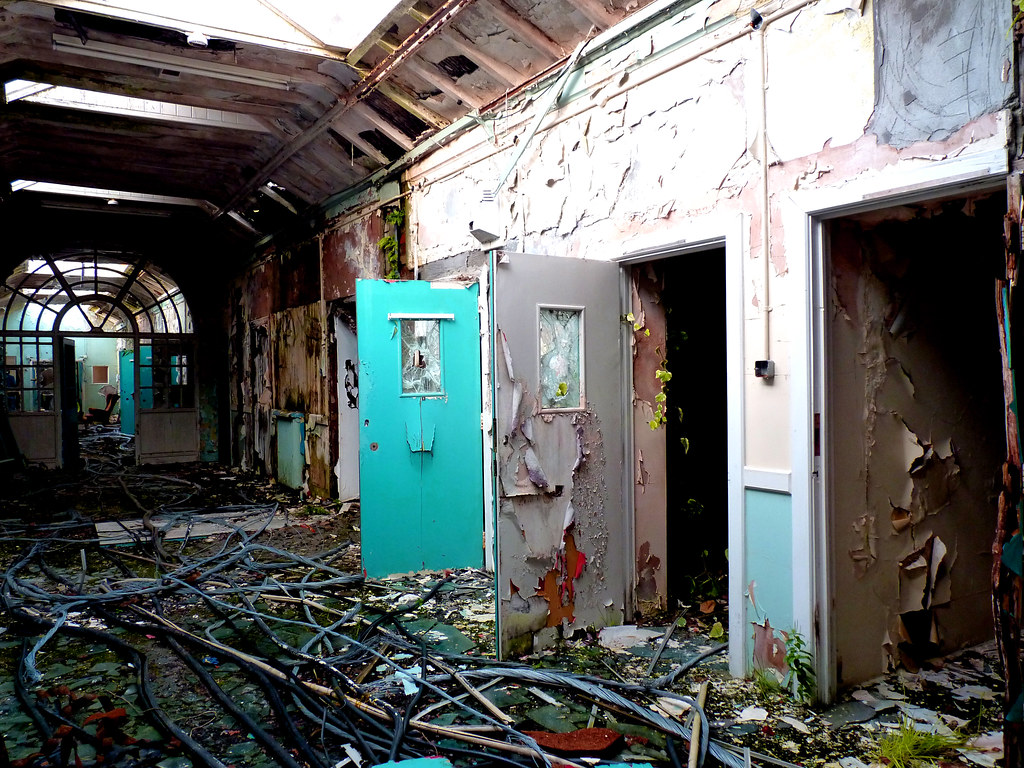
Take your pick by Sshhush, on Flickr
The doors to cell like rooms, extremely depressing to think that people stayed in these

Whos gazed out of this window..... by Sshhush, on Flickr
At least some had a good view
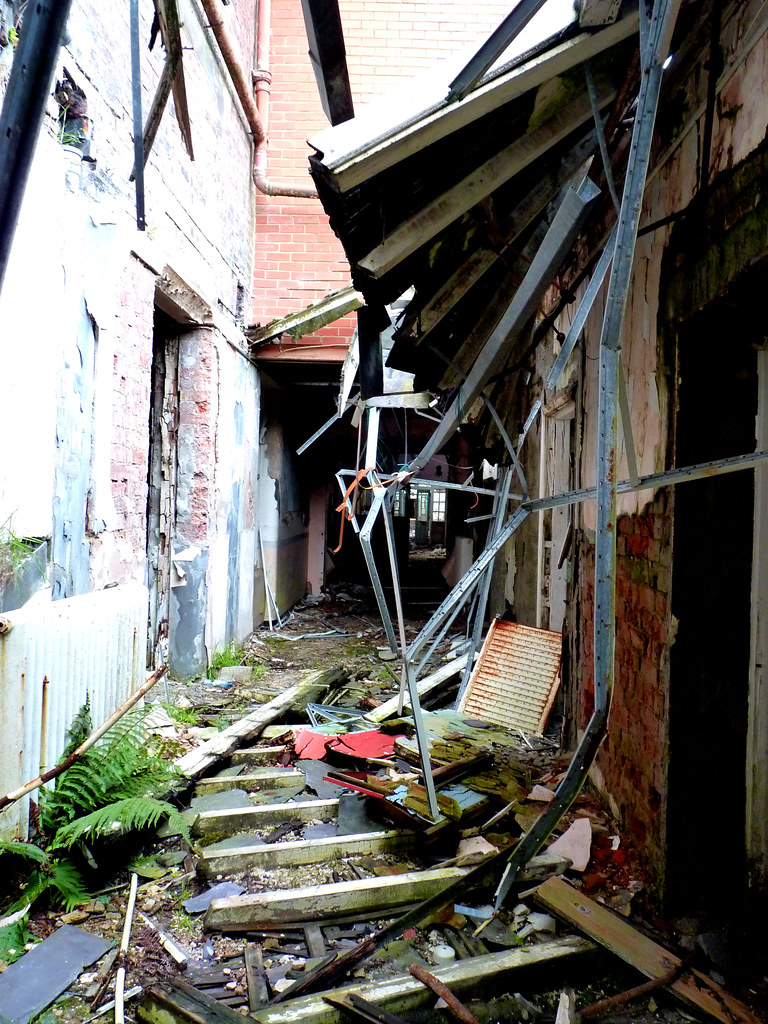
The Krypton factor by Sshhush, on Flickr
Bit dodgy in places
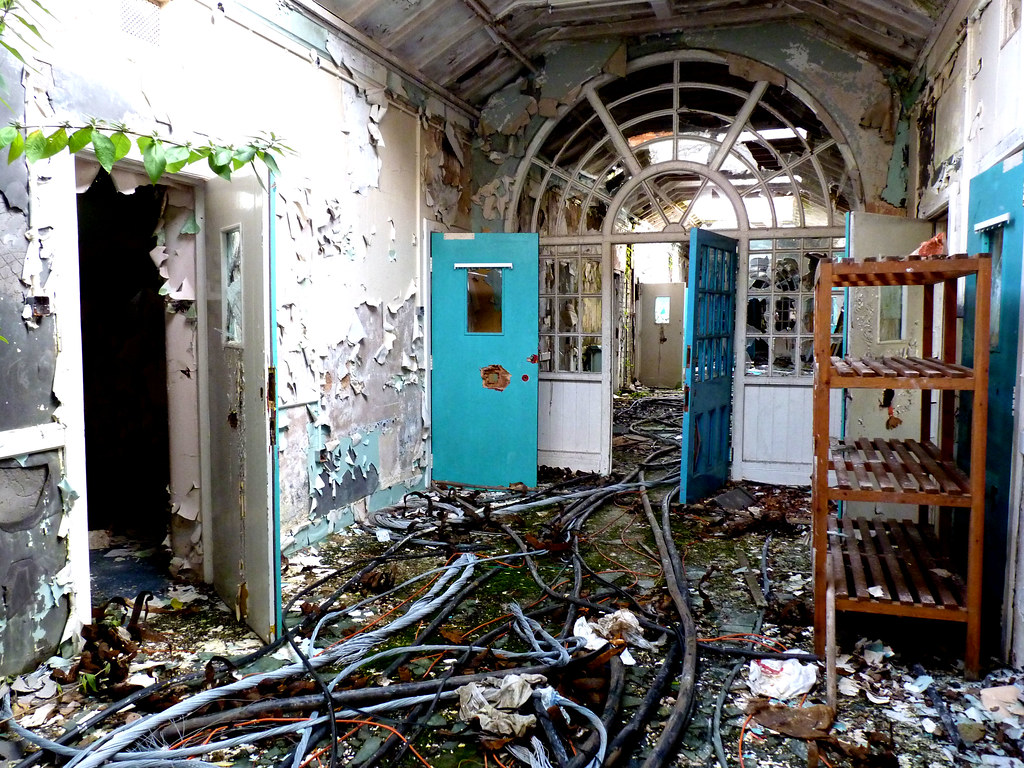
Devastation by Sshhush, on Flickr
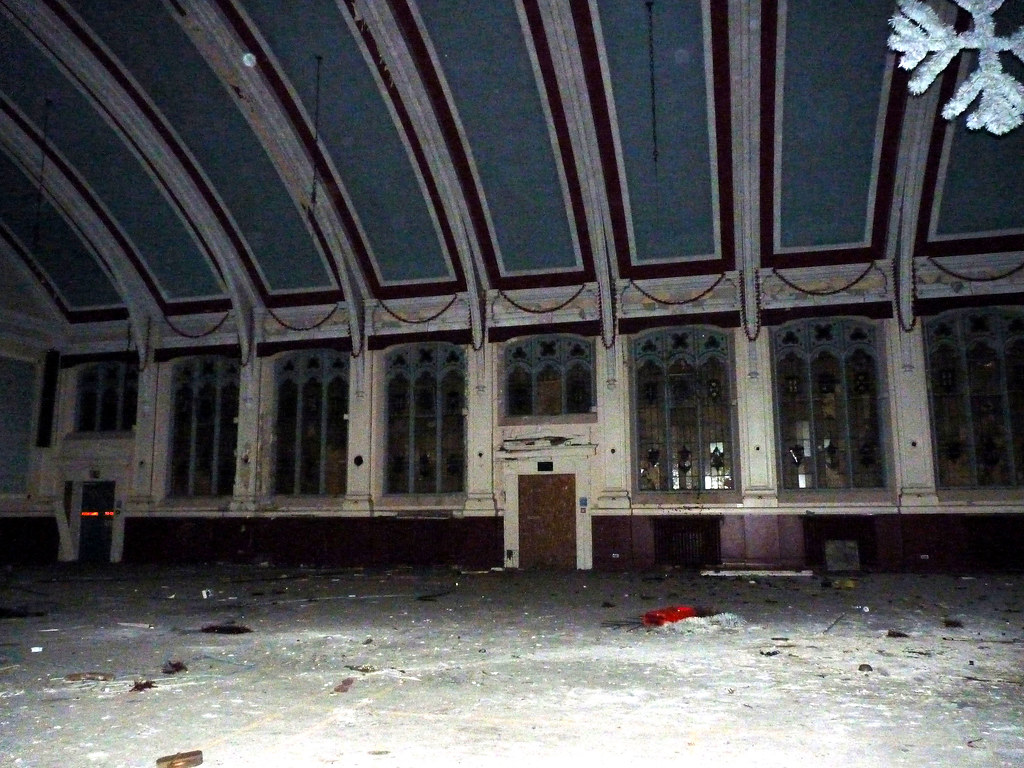
Ballroom by Sshhush, on Flickr
Not the best of pics,i know,very noisy. It was getting dark and didnt have my tripod. I just think the architecture is stunning.
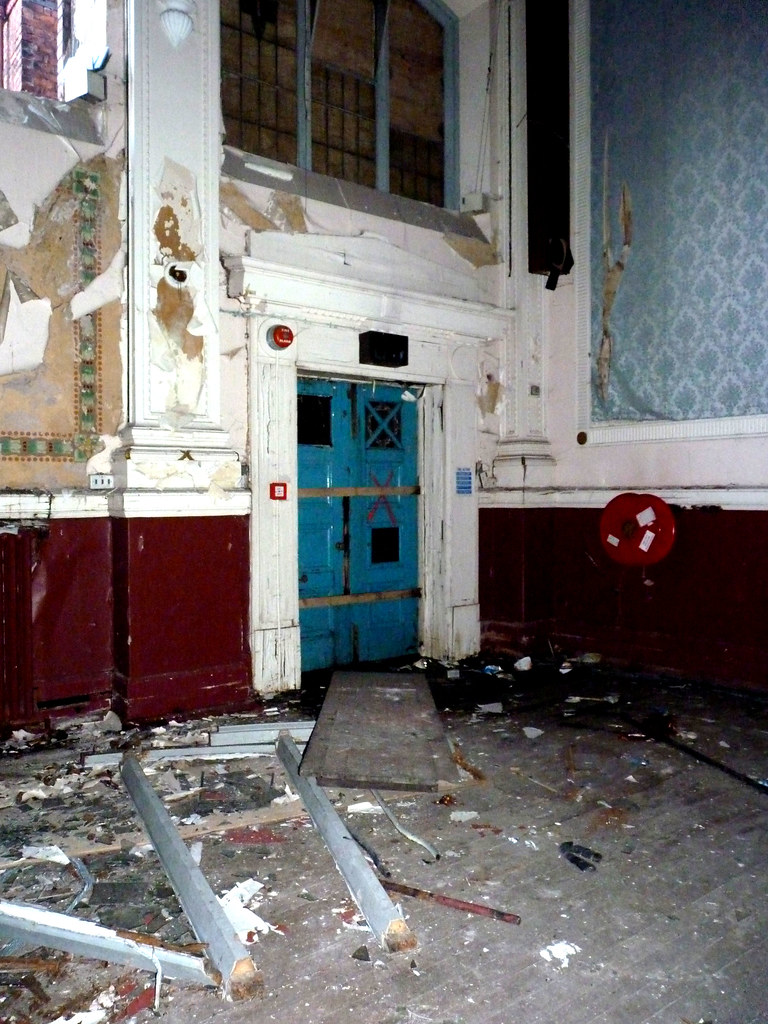
[u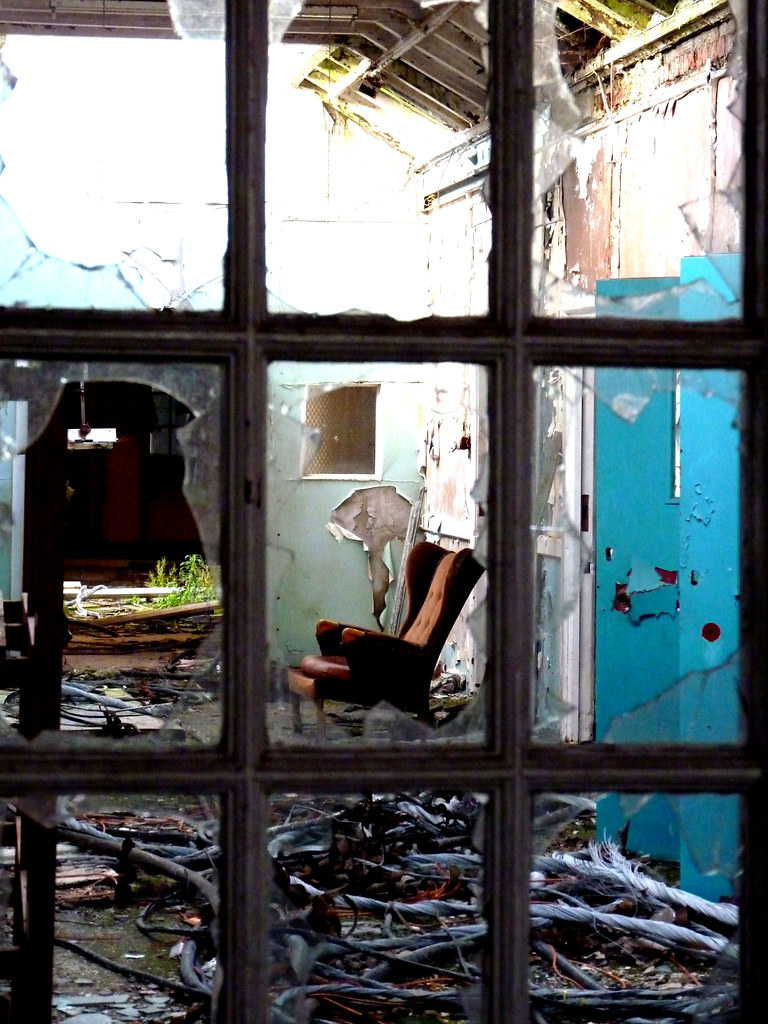
Looking through the glass by Sshhush, on Flickr
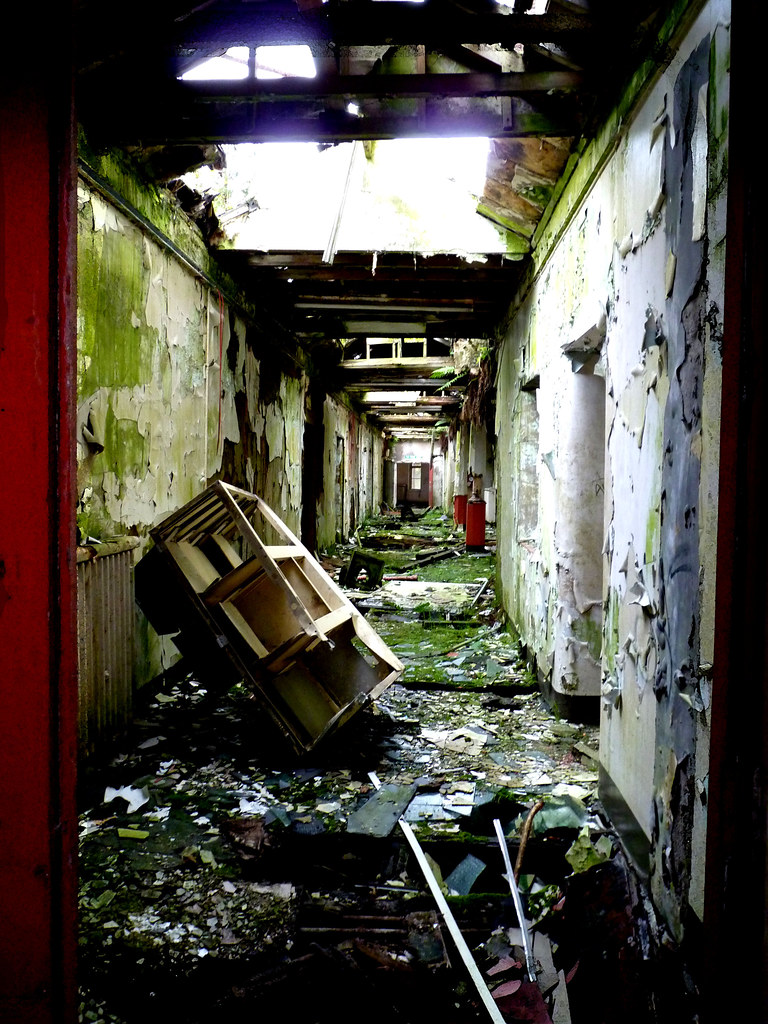
Mother nature reclaims by Sshhush, on Flickr
With the rain comes the moss, then soon our man-made structure will be no more
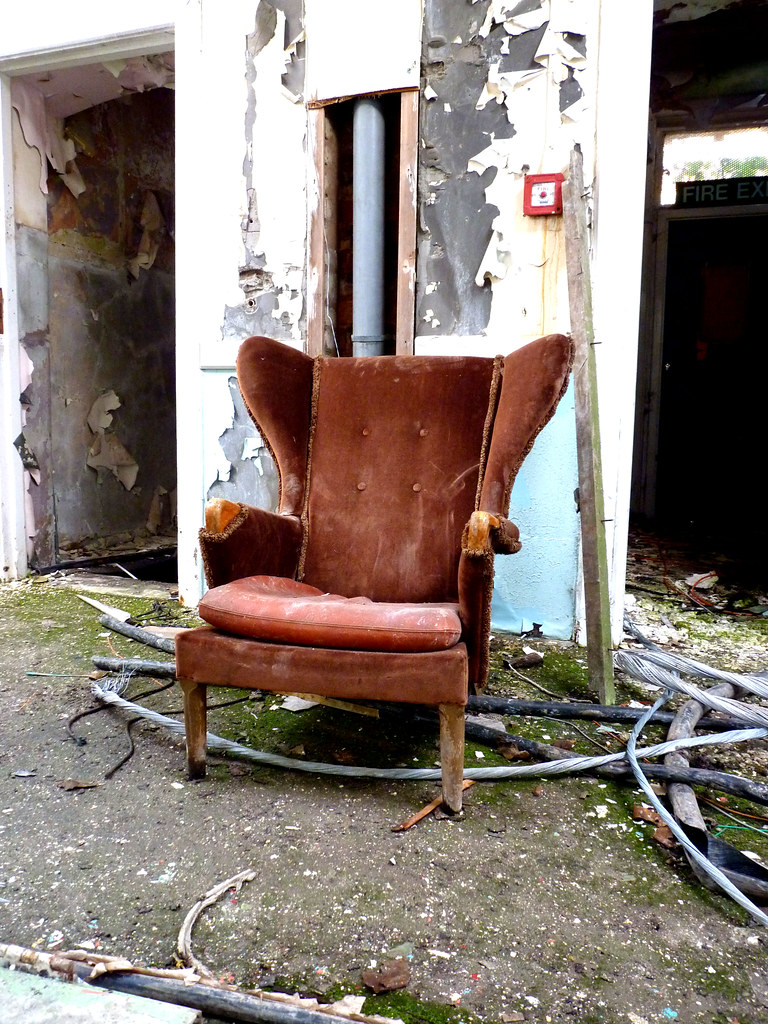
Park your bum on this by Sshhush, on Flickr
Plenty of bottoms have parked on this, i bet..hmm, prob the stuff that comes with bottoms aswell!
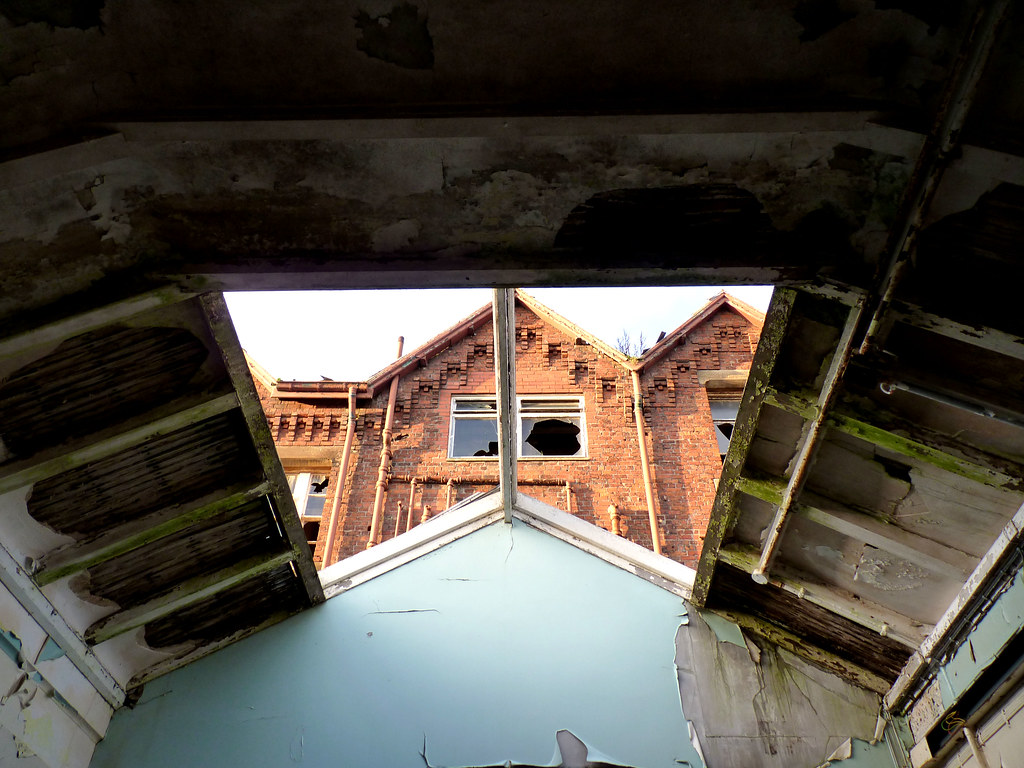
Through the roof by [urlhttp://farm7.static.flickr.com/
[url=http://www.flickr.com/people/68320221@N02/]Sshhush[/url], on Flickr=http://www.flickr.com/people/68320221@N02/]Sshhush[/url], on Flickr
[url=http://www.flickr.com/photos/68320221@N02/6312260693/][img]http://farm7.static.flickr.com/6055/6312260693_af34ea0551_b.jpg
Arch by Sshhush, on Flickr
Beautiful arched doorway
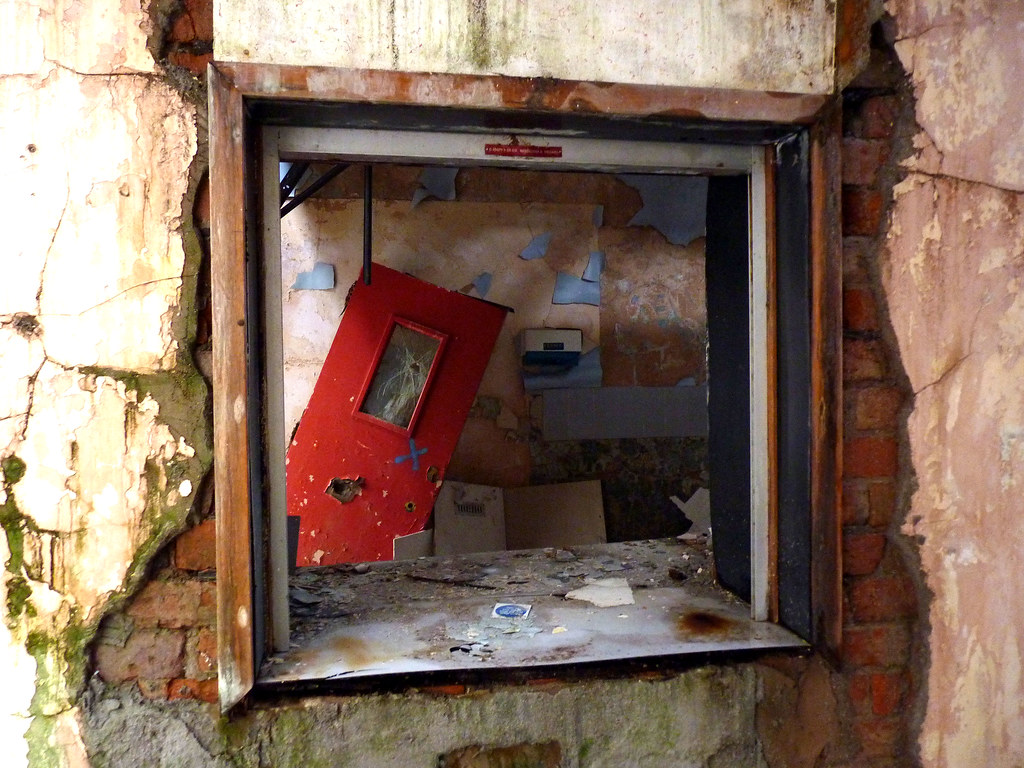
Through window to door by Sshhush, on Flickr
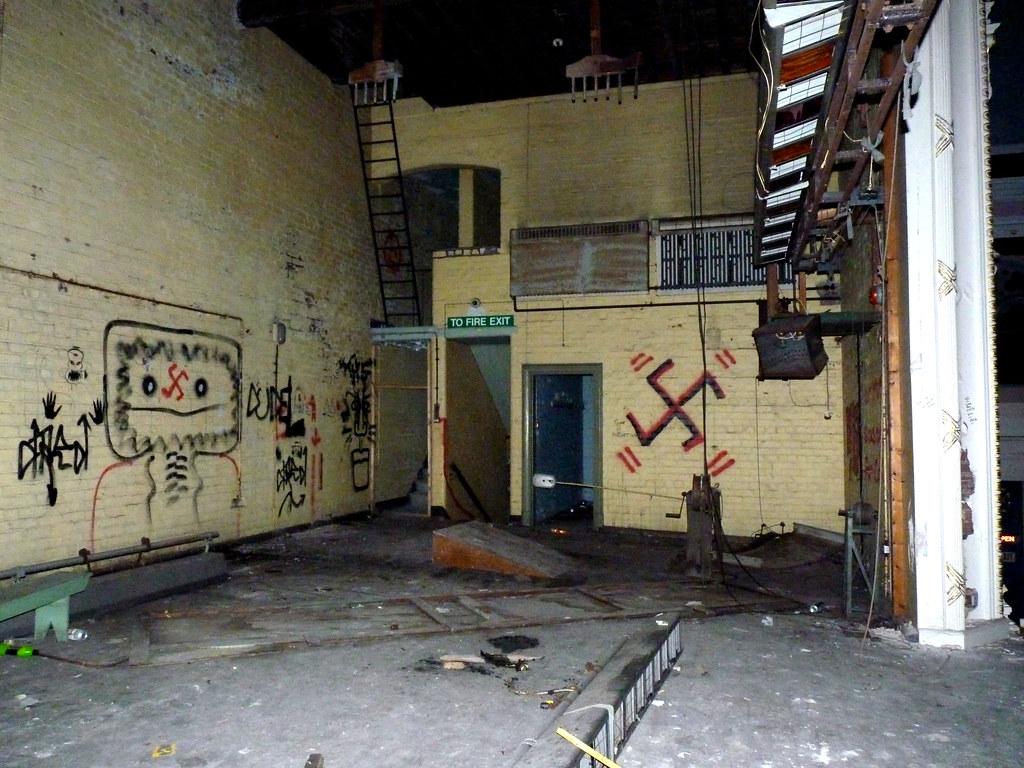
Stage 2 by Sshhush, on Flickr
Nasty graffiti abounds
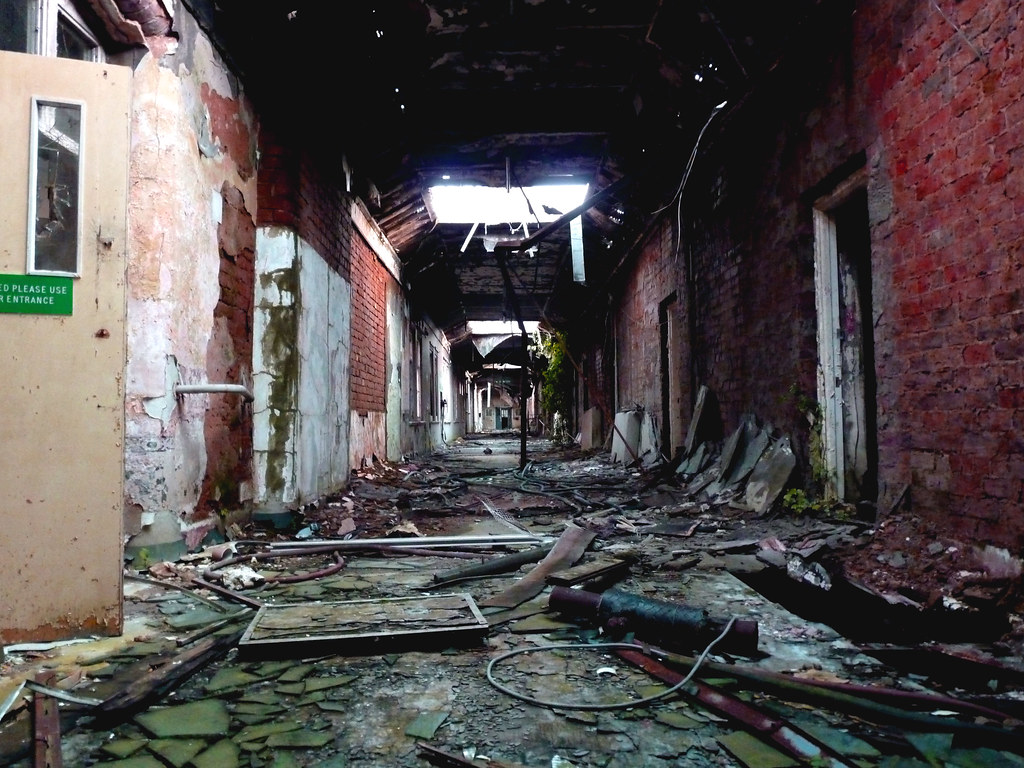
Watch your step by Sshhush, on Flickr
Had to test the floorboards before putting full weight on
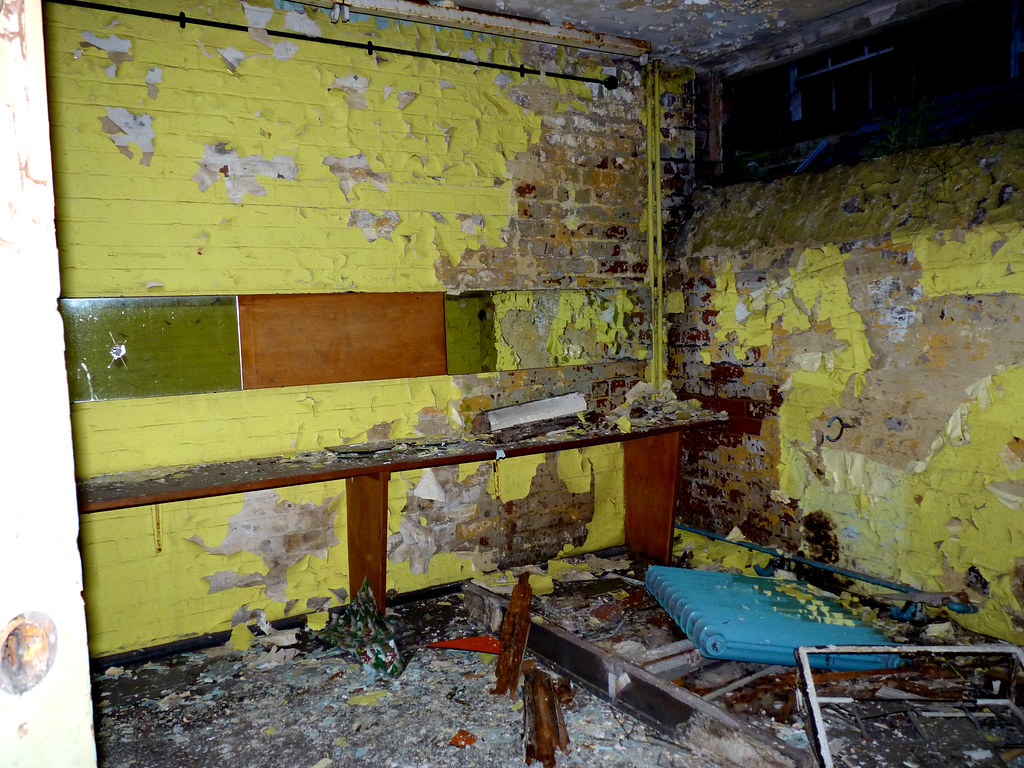
Dressing room by Sshhush, on Flickr
Room just off the side of the stage
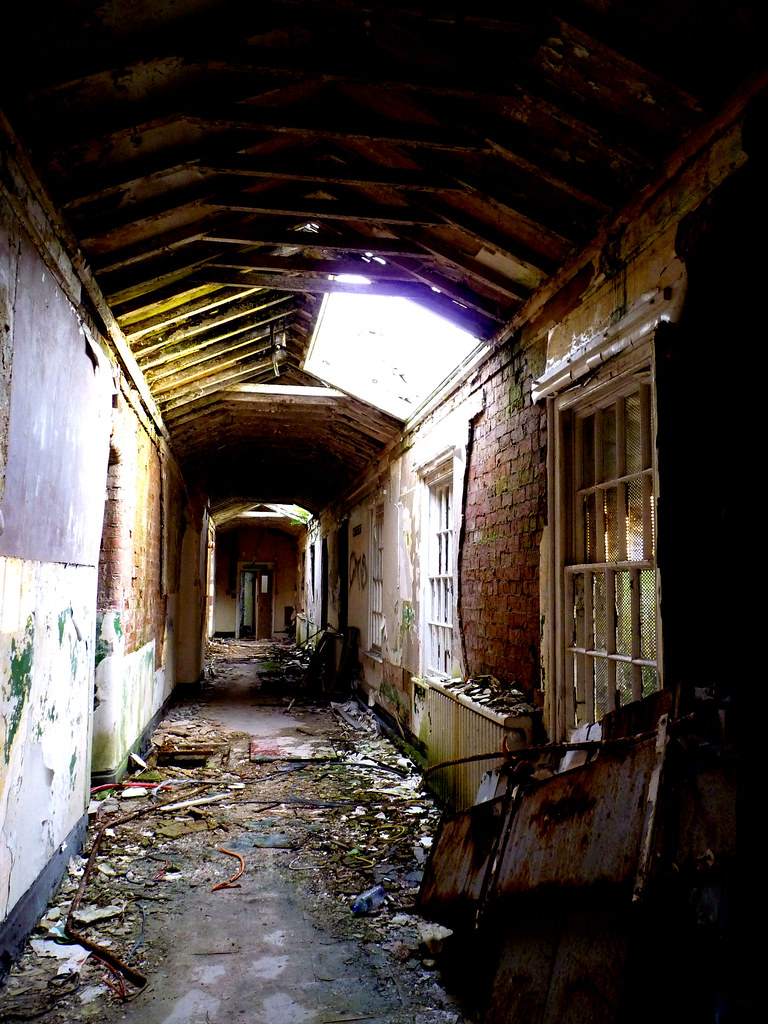
Corridor 2 by Sshhush, on Flickr
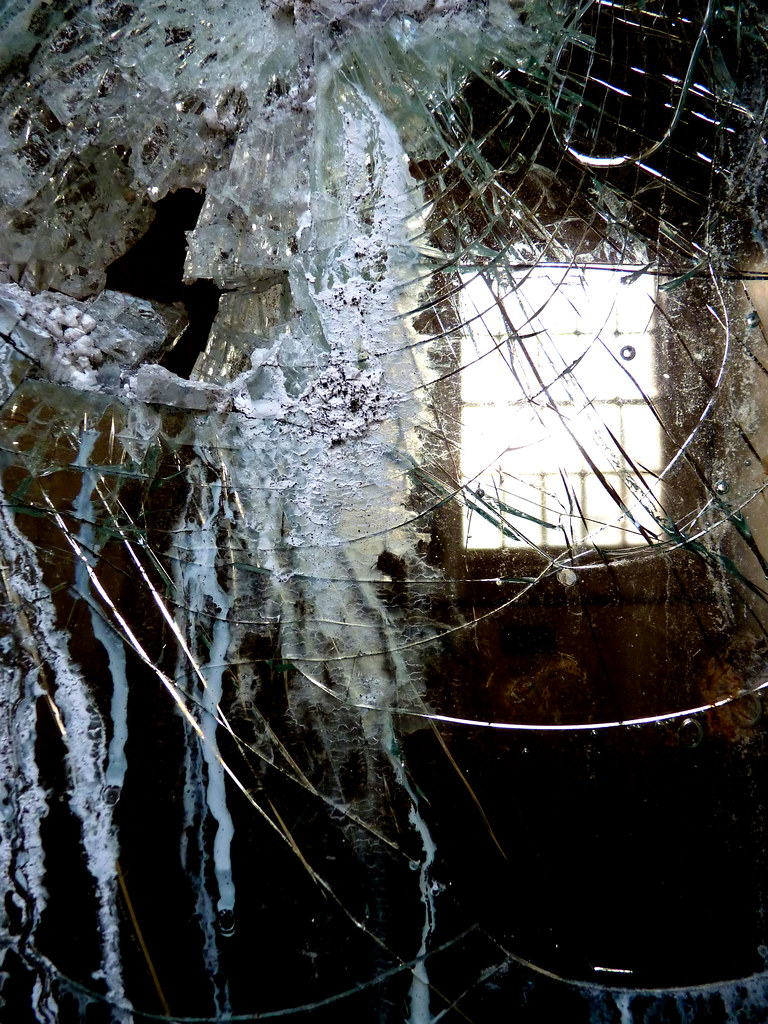
broken glass by Sshhush, on Flickr
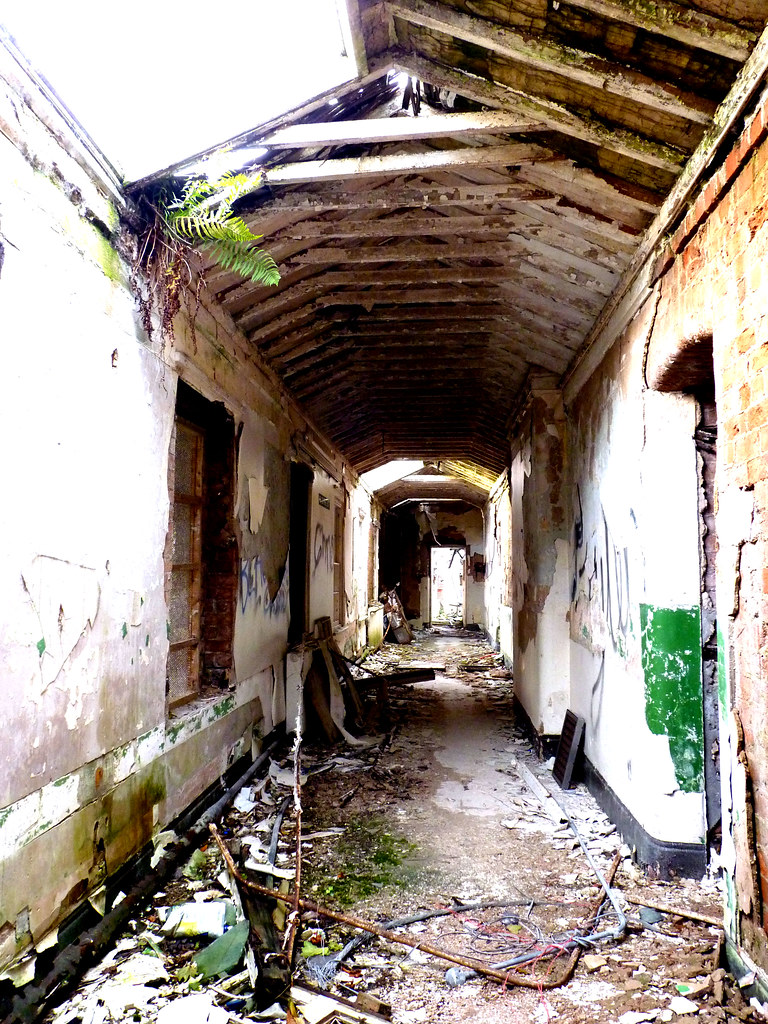
In need of a sweep! by Sshhush, on Flickr
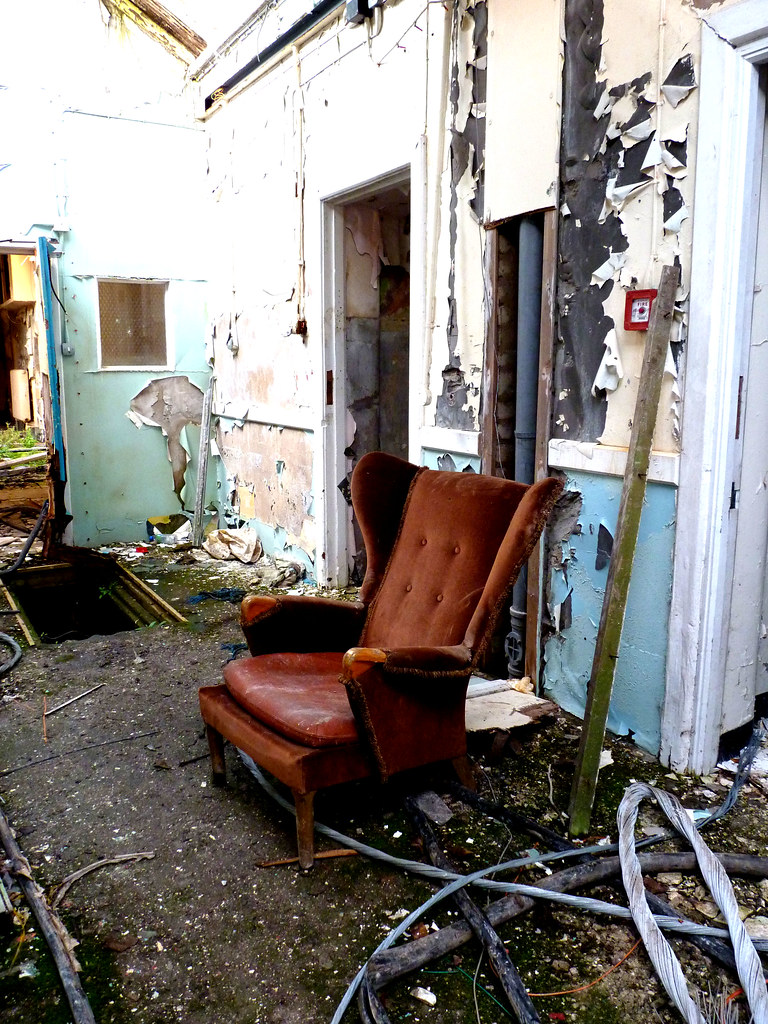
Cosy seat by Sshhush, on Flickr
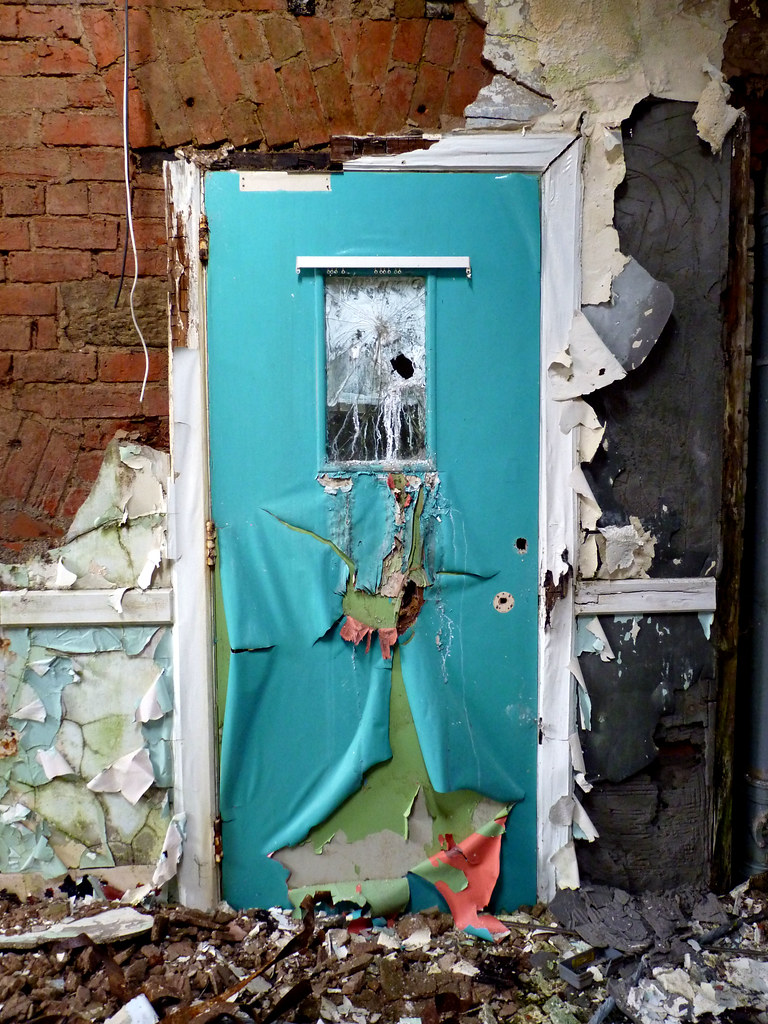
Door to dementia by Sshhush, on Flickr
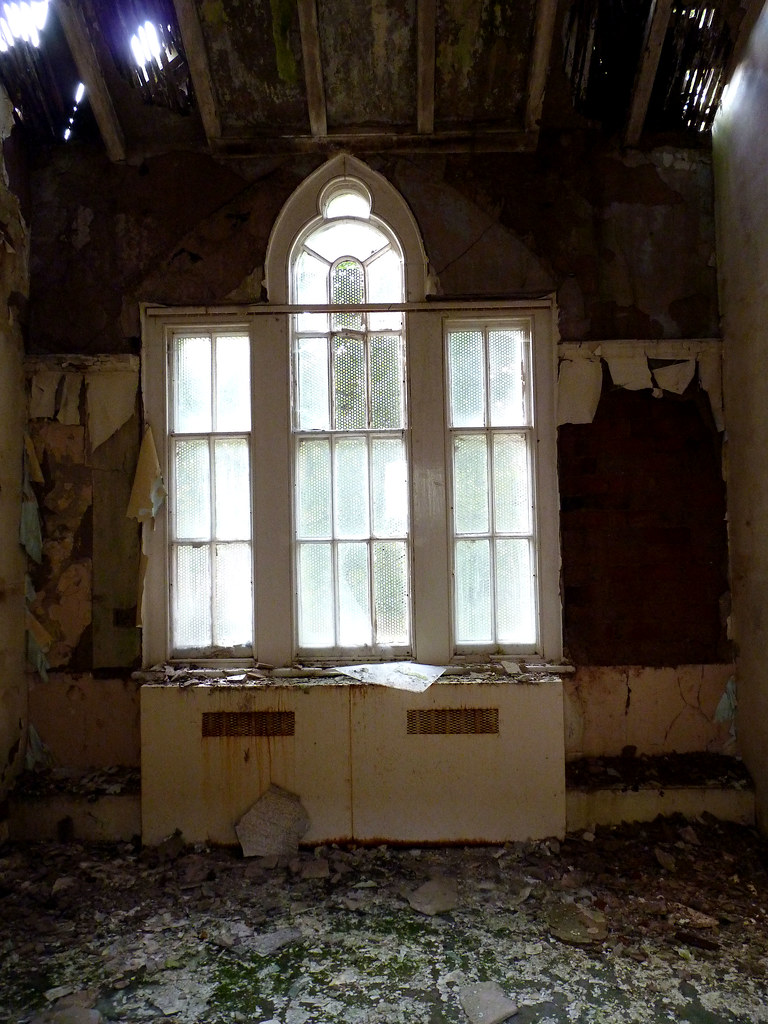
Beautiful window by Sshhush, on Flickr
Gorgeous church type window
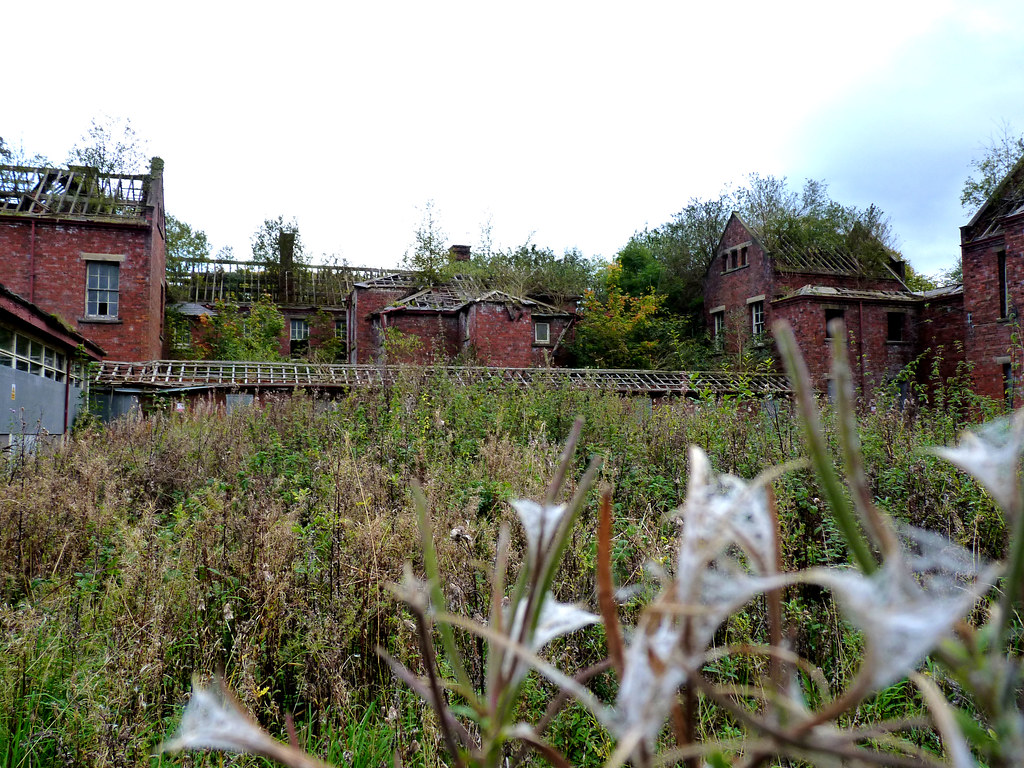
Outside 1 by Sshhush, on Flickr
The outside pics are another part of the asylum, didnt have time to take any near where we visited
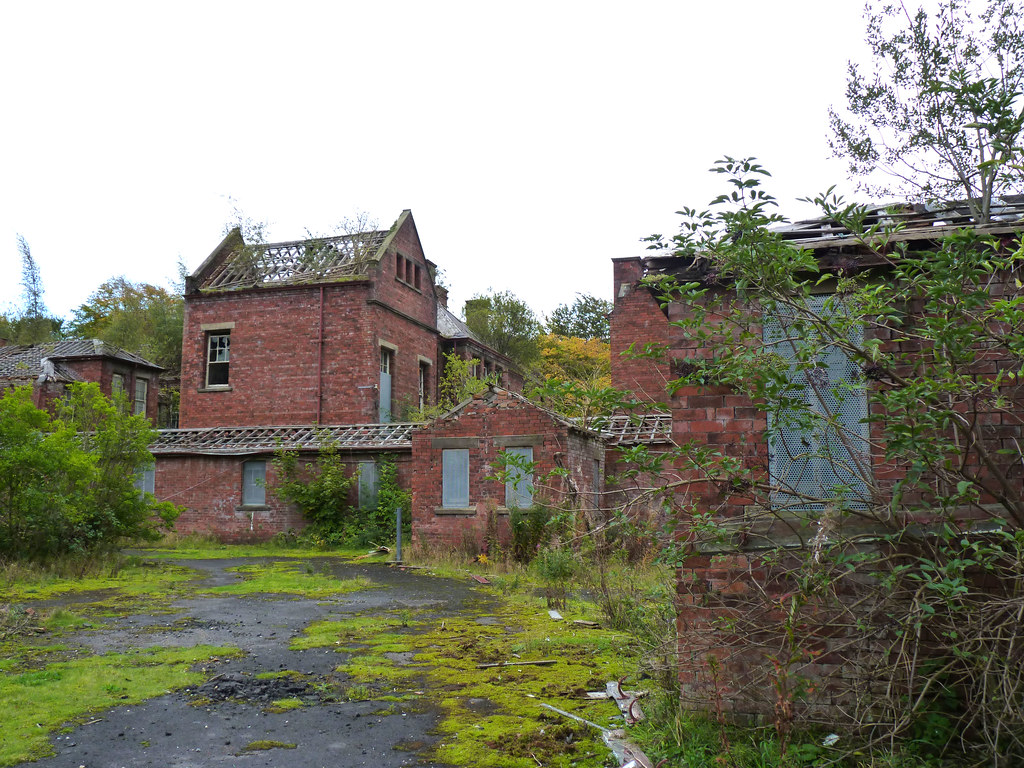
Outside 3 by Sshhush, on Flickr
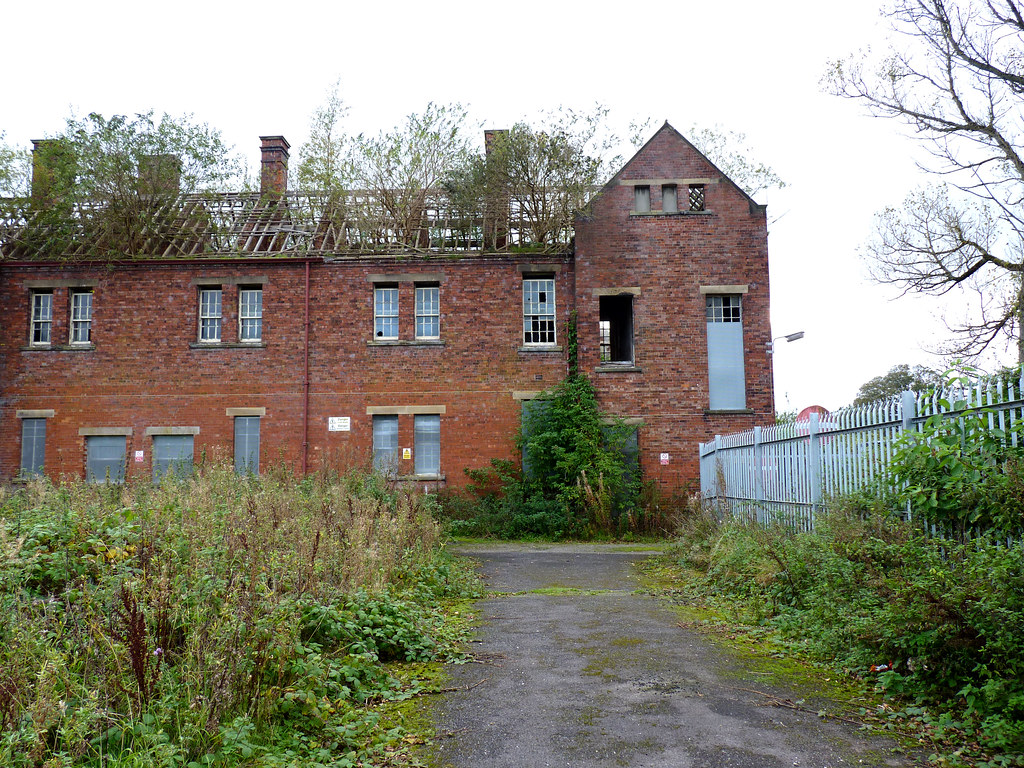
outside 2 by Sshhush, on Flickr
I think work may be starting soon to demolish parts of Whittingham as a fellow urbexer told me workmen were there to cut down the surrounding trees, im assuming to make way for the demolishing team. Im just glad i had the chance to look at this building, even though it was in a state of bad decay, its inner beauty from its glory days still shone through.
Thanks for looking x
x
My first post,please dont shout at me if i get it wrong
 I thought i would post my Whittingham mental hospital pics, im no professional photographer so go easy.
I thought i would post my Whittingham mental hospital pics, im no professional photographer so go easy.Its not an easy place to visit and it is a bit of a mess inside but amonst the debris and as long as youve weaved your way around the perilous floorboards without a hitch, you can find a few aesthetically(had to google that so i spelt it right!)pleasing gems.Anyway a bit of history from wikipedia.
Whittingham Hospital, whose grounds adjoin the village of Goosnargh, grew to be the largest mental hospital in the country,and pioneered the use of electroencephalograms (EEGs). During its time it had its own church, farms, railway, telephone exchange, post office, reservoirs, gas works, brewery, orchestra, brass band, ballroom and butchers.
In 1866, the three Lancashire lunatic asylums at Prestwich, Rainhill and Lancaster were deemed to be full. The buildingof Whittingham Asylum began in 1869, originally to accommodate 1000 patients. It was built from brick made from clay dug onsite from a pit which later became a fish pond.
The hospital officially opened on 1 April 1873. The large site included an Anglican church, a Catholic chapel, a recreation hall (also used as a ballroom) and several farms.
The Whittingham Hospital Railway was a two-mile (3 km) private branch to Grimsargh, built in 1887, to provide coal andother goods. It also provided free transport for staff and passengers. It eventually closed in on 30 June 1957.
By 1923, the hospital was known as “Whittingham Mental Hospital”. By 1939, the number of patients was 3533, with a staff of 548, making it the largest mental hospital in the country.
By 1948, it had incorporated Ribchester Hospital, and became known as “Whittingham Hospital”.
The Mental Health Act of 1960 deemed large institutions like Whittingham to be out of favour. Allegations of cruelty topatients led to a public inquiry.
During the 1970s and 1980s, new drugs and therapies were introduced. Long-stay patients were returned to the community ordispersed to smaller units around Preston. The hospital eventually closed in 1995.
The site subsequently became known as “Guild Park”. In 1999, Guild Lodge was opened on the edge of Guild Park, supplying secure mental services, followed the next year by rehabilitation cottages close by.
It is planned to build 650 new homes on the site and to preserve some of the hospital buildings as apartments. However, the plan will not proceed until a date for the construction of the Broughton bypass is known.but in the mean time some of the smaller outer buildings are currently be ripped down.
Youve probably all skipped that bit, after seeing the same one a million times

No dont go in!!AAArrhh by Sshhush, on Flickr

Take your pick by Sshhush, on Flickr
The doors to cell like rooms, extremely depressing to think that people stayed in these

Whos gazed out of this window..... by Sshhush, on Flickr
At least some had a good view

The Krypton factor by Sshhush, on Flickr
Bit dodgy in places

Devastation by Sshhush, on Flickr

Ballroom by Sshhush, on Flickr
Not the best of pics,i know,very noisy. It was getting dark and didnt have my tripod. I just think the architecture is stunning.

[u

Looking through the glass by Sshhush, on Flickr

Mother nature reclaims by Sshhush, on Flickr
With the rain comes the moss, then soon our man-made structure will be no more

Park your bum on this by Sshhush, on Flickr
Plenty of bottoms have parked on this, i bet..hmm, prob the stuff that comes with bottoms aswell!

Through the roof by [urlhttp://farm7.static.flickr.com/
[url=http://www.flickr.com/people/68320221@N02/]Sshhush[/url], on Flickr=http://www.flickr.com/people/68320221@N02/]Sshhush[/url], on Flickr
[url=http://www.flickr.com/photos/68320221@N02/6312260693/][img]http://farm7.static.flickr.com/6055/6312260693_af34ea0551_b.jpg
Arch by Sshhush, on Flickr
Beautiful arched doorway

Through window to door by Sshhush, on Flickr

Stage 2 by Sshhush, on Flickr
Nasty graffiti abounds

Watch your step by Sshhush, on Flickr
Had to test the floorboards before putting full weight on

Dressing room by Sshhush, on Flickr
Room just off the side of the stage

Corridor 2 by Sshhush, on Flickr

broken glass by Sshhush, on Flickr

In need of a sweep! by Sshhush, on Flickr

Cosy seat by Sshhush, on Flickr

Door to dementia by Sshhush, on Flickr

Beautiful window by Sshhush, on Flickr
Gorgeous church type window

Outside 1 by Sshhush, on Flickr
The outside pics are another part of the asylum, didnt have time to take any near where we visited

Outside 3 by Sshhush, on Flickr

outside 2 by Sshhush, on Flickr
I think work may be starting soon to demolish parts of Whittingham as a fellow urbexer told me workmen were there to cut down the surrounding trees, im assuming to make way for the demolishing team. Im just glad i had the chance to look at this building, even though it was in a state of bad decay, its inner beauty from its glory days still shone through.
Thanks for looking
































