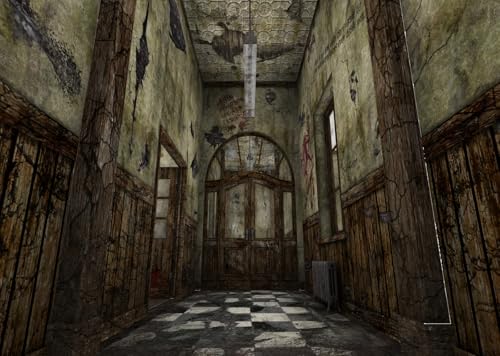Milford Hospital was built 1927-8 by Surrey County Council as the Surrey County Sanatorium for patients with tuberculosis. The first superintendent, Dr. Allison, oversaw pioneering treatments such as rehabilitation, occupational therapy and thoracic surgery, but even in the late 40s most patients could still expect to spend many months confined to wards. In the 1950s, however, new drugs and the introduction of universal BCG inoculations lead to a gradual decline in TB infection and by the 1970s the hospital had become a centre for treating more general complaints of the chest. Milford Chest Hospital finally closed in 1980 and the buildings were later refurbished as a geriatric hospital. In 1997, a reorganisation of hospital services saw the greater part of the hospital closed, with surviving services concentrated in the north and east of the campus. In early 2014, clearance work started to make way for a new housing development.
Unfortunately, I only gained full access to Milford Hospital when demolition had already begun. Windows gaped, doors hung open and rubble lay strewn about the site. As I darted from building to building trying not to be seen from the windows of the live hospital buildings, I soon learned two important things: First, security had obviously given up, there being nothing left worth guarding any more, and secondly, R. Collard Demolition's contractors seem to have a mysterious aversion to using on-site toilets, making this a really unpleasant explore in places. Blech.

Administration building (to be retained)

The water tower and engineering department (2010) These were demolished shortly before my visit in May 14. Sadly it wasn't climbable without rope/potential plummeting death.

The nurses' home and a section of the covered walkways which linked the buildings on site (2009)

A typical attic bedroom in the nurses' home

Lonely chair

Unmarried staff quarters

One of two surviving ward pavilions in 2009

Corridor

Patient social centre

The death of a ward block

Central services block

Computer

Kitchen corridor

Kitchens

League of Friends Shop

Walkway

Allison recreation hall

Staff houses

Out of time
Full history and further pics here
Thanks for reading,
Arch.
Unfortunately, I only gained full access to Milford Hospital when demolition had already begun. Windows gaped, doors hung open and rubble lay strewn about the site. As I darted from building to building trying not to be seen from the windows of the live hospital buildings, I soon learned two important things: First, security had obviously given up, there being nothing left worth guarding any more, and secondly, R. Collard Demolition's contractors seem to have a mysterious aversion to using on-site toilets, making this a really unpleasant explore in places. Blech.

Administration building (to be retained)

The water tower and engineering department (2010) These were demolished shortly before my visit in May 14. Sadly it wasn't climbable without rope/potential plummeting death.

The nurses' home and a section of the covered walkways which linked the buildings on site (2009)

A typical attic bedroom in the nurses' home

Lonely chair

Unmarried staff quarters

One of two surviving ward pavilions in 2009

Corridor

Patient social centre

The death of a ward block

Central services block

Computer

Kitchen corridor

Kitchens

League of Friends Shop

Walkway

Allison recreation hall

Staff houses

Out of time
Full history and further pics here
Thanks for reading,
Arch.



























