- Joined
- Dec 13, 2015
- Messages
- 142
- Reaction score
- 483
This was the eighth site on our Welsh adventure. To go back to the beginning, click here.
The Holywell Union workhouse was first constructed in 1838 – 40. This followed the introduction of the Poor Law Amendment Act of 1834. The surviving nineteenth and early twentieth century architecture still reflects Victorian attitudes towards poverty and destitution. The workhouses were harsh with regimes that were deliberately ruthless to discourage idleness and over dependence on poor relief amongst the ‘lower classes’. The buildings erected for this purpose were large and institutional. Perhaps the cruellest aspect of the workhouse in the nineteenth century was the practice of separating family members in different wings and courtyards. The remaining architecture at Lluesty reflects the crude ‘social engineering’ exercised in less enlightened days.
The neo classical designed Workhouse , three storey stone building incorporat-ing many esoteric features and modern conveniences and opened on 9th No-vember 1840. It was designed in the cruciform style and the frontage has changed very little over the years.
The classically designed extension fronting Old Chester Road was added in 1902. It has an elevated vantage with short sloping grass foreground atop attractive stone boundary retaining walls.
The poor laws were repealed on 5th July 1948 and the Union Workhouse was closed down and its inmates returned to the community. Lluesty, unlike many other workhouses, was not demolished whole sale. However, the vagrant cells, casual dayroom and dormitories, various store rooms, drying rooms, the laundry and the boiler house did not escape the attention of the bulldozers.
In 1948 the former workhouse became part of the National Health Service and was known as Lluesty General Hospital that provided mainly geriatric care. Between 1948 and 1960 there were 205 beds. Between 1960 and 1974, Lluesty became the main geriatric hospital for Clwyd North Wales and, during this period all the wards, were upgraded and a new kitchen, dining room and stores department were provided. An out-patient Physiotherapy Department was installed and opened in the North Wing.
The Wardblock which is to the west of the Workhouse buildings was built in 1974. It was a 30-bed ward for Acute Geriatric patients.
The John Douglas Chapel was added in 1888.
The Chapel was converted into a rehabilitation Unit in 1977. This unit was closed in 1995 and the building was used by outside organisations i.e. St John Ambulance and Holywell Town Band.
The buildings on the site were designated Grade II Listed in January 1991.
The site continued to operate under the National Health Service until the
hospital’s closure in 2008.The facades of the Workhouse, Chapel and Cottages dominate the street scene on Old Chester Road. They will be refurbished in an appropriate and sensitive manner to restore their prominent elevations.
The early 20th Century Edwardian Infirmary building now sits on part of the site which is not owned by Kehar Builders Limited.
The Explore
I hadn’t expected much from this site as I couldn’t find many recent reports however as it turns out, it’s a good one! Fed up with our usual tactic of “Hard way in, easy way out” we ignored the first, fairly simple access in search of an easier one. The access we decided upon was harder in that we had to climb over and then down a wall, however at least we were out of view of the road and petrol station adjacent to the site. I found this place to be quite photogenic, with some very nice architecture. I spent a fair amount of time poking around in here before it was time to move on.
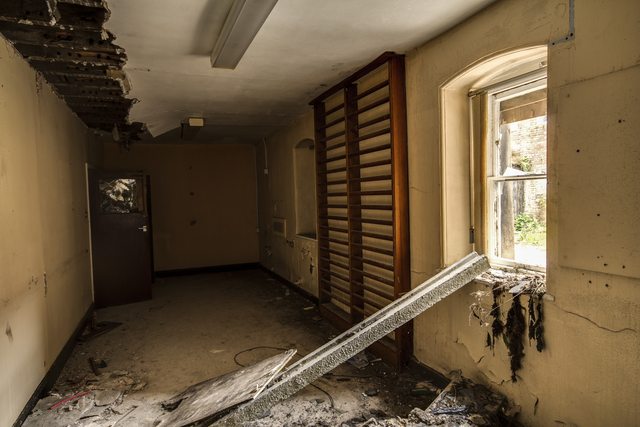
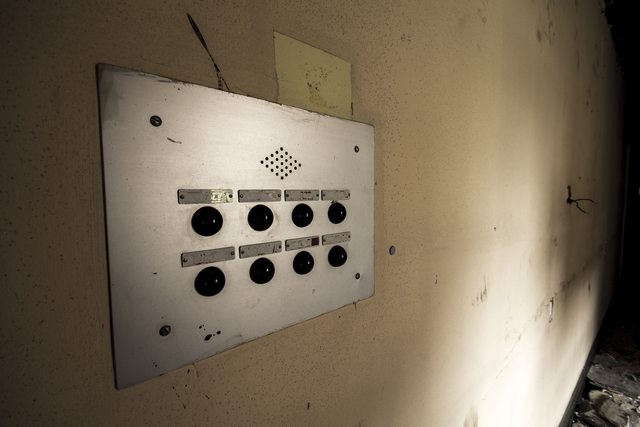
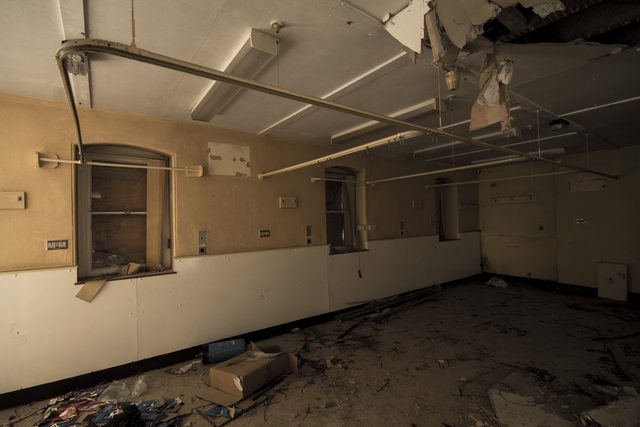
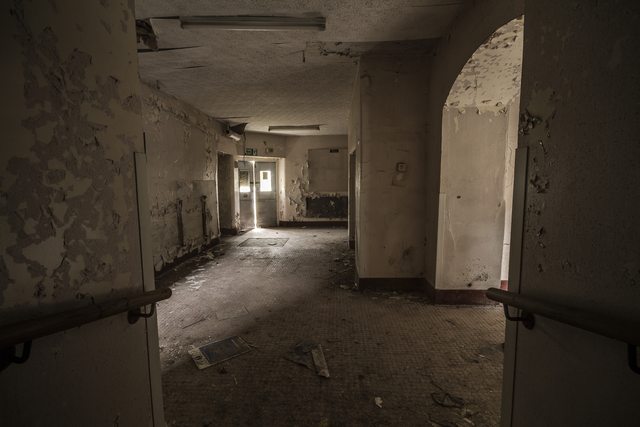
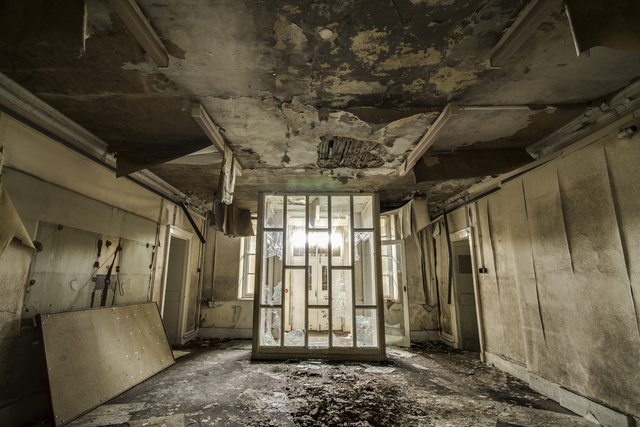
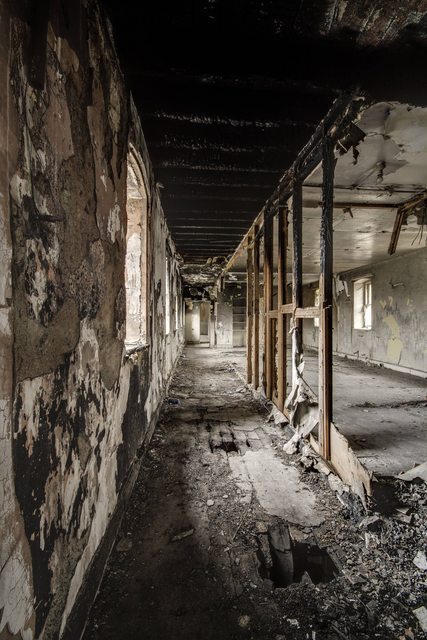
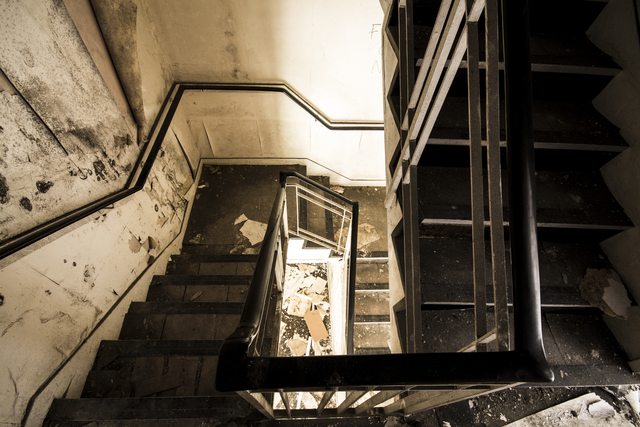
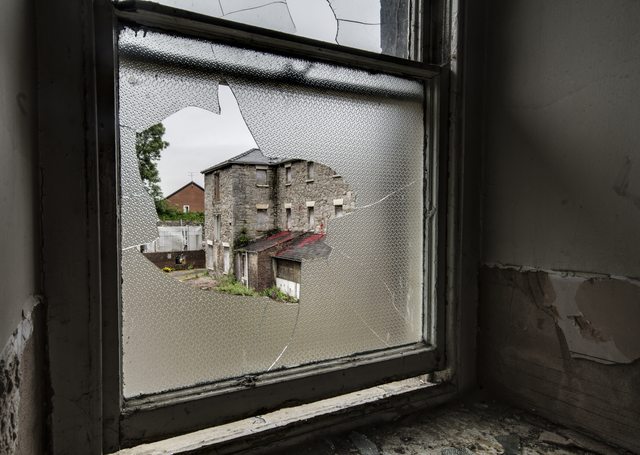
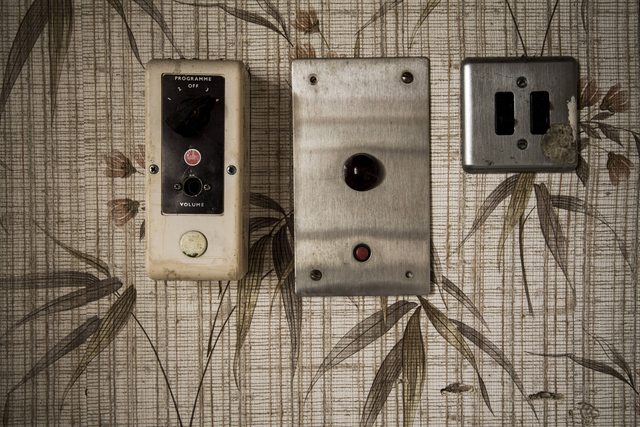
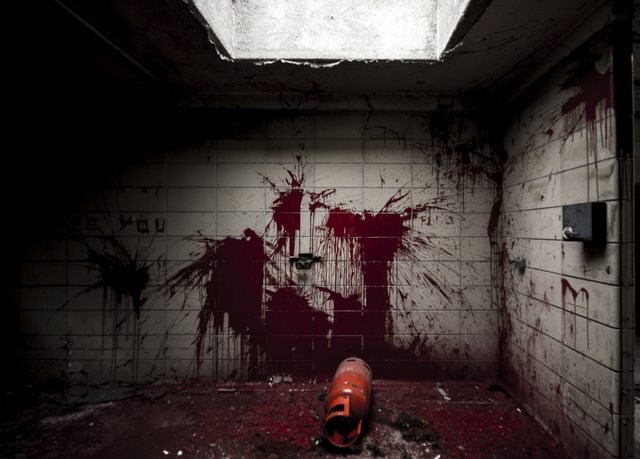
Walking back to the car, we decided enough was enough. I was utterly shattered, as was everyone else. It was time to go home, just one more stop at Hawarden Mill.
The Holywell Union workhouse was first constructed in 1838 – 40. This followed the introduction of the Poor Law Amendment Act of 1834. The surviving nineteenth and early twentieth century architecture still reflects Victorian attitudes towards poverty and destitution. The workhouses were harsh with regimes that were deliberately ruthless to discourage idleness and over dependence on poor relief amongst the ‘lower classes’. The buildings erected for this purpose were large and institutional. Perhaps the cruellest aspect of the workhouse in the nineteenth century was the practice of separating family members in different wings and courtyards. The remaining architecture at Lluesty reflects the crude ‘social engineering’ exercised in less enlightened days.
The neo classical designed Workhouse , three storey stone building incorporat-ing many esoteric features and modern conveniences and opened on 9th No-vember 1840. It was designed in the cruciform style and the frontage has changed very little over the years.
The classically designed extension fronting Old Chester Road was added in 1902. It has an elevated vantage with short sloping grass foreground atop attractive stone boundary retaining walls.
The poor laws were repealed on 5th July 1948 and the Union Workhouse was closed down and its inmates returned to the community. Lluesty, unlike many other workhouses, was not demolished whole sale. However, the vagrant cells, casual dayroom and dormitories, various store rooms, drying rooms, the laundry and the boiler house did not escape the attention of the bulldozers.
In 1948 the former workhouse became part of the National Health Service and was known as Lluesty General Hospital that provided mainly geriatric care. Between 1948 and 1960 there were 205 beds. Between 1960 and 1974, Lluesty became the main geriatric hospital for Clwyd North Wales and, during this period all the wards, were upgraded and a new kitchen, dining room and stores department were provided. An out-patient Physiotherapy Department was installed and opened in the North Wing.
The Wardblock which is to the west of the Workhouse buildings was built in 1974. It was a 30-bed ward for Acute Geriatric patients.
The John Douglas Chapel was added in 1888.
The Chapel was converted into a rehabilitation Unit in 1977. This unit was closed in 1995 and the building was used by outside organisations i.e. St John Ambulance and Holywell Town Band.
The buildings on the site were designated Grade II Listed in January 1991.
The site continued to operate under the National Health Service until the
hospital’s closure in 2008.The facades of the Workhouse, Chapel and Cottages dominate the street scene on Old Chester Road. They will be refurbished in an appropriate and sensitive manner to restore their prominent elevations.
The early 20th Century Edwardian Infirmary building now sits on part of the site which is not owned by Kehar Builders Limited.
The Explore
I hadn’t expected much from this site as I couldn’t find many recent reports however as it turns out, it’s a good one! Fed up with our usual tactic of “Hard way in, easy way out” we ignored the first, fairly simple access in search of an easier one. The access we decided upon was harder in that we had to climb over and then down a wall, however at least we were out of view of the road and petrol station adjacent to the site. I found this place to be quite photogenic, with some very nice architecture. I spent a fair amount of time poking around in here before it was time to move on.










Walking back to the car, we decided enough was enough. I was utterly shattered, as was everyone else. It was time to go home, just one more stop at Hawarden Mill.
Last edited:



