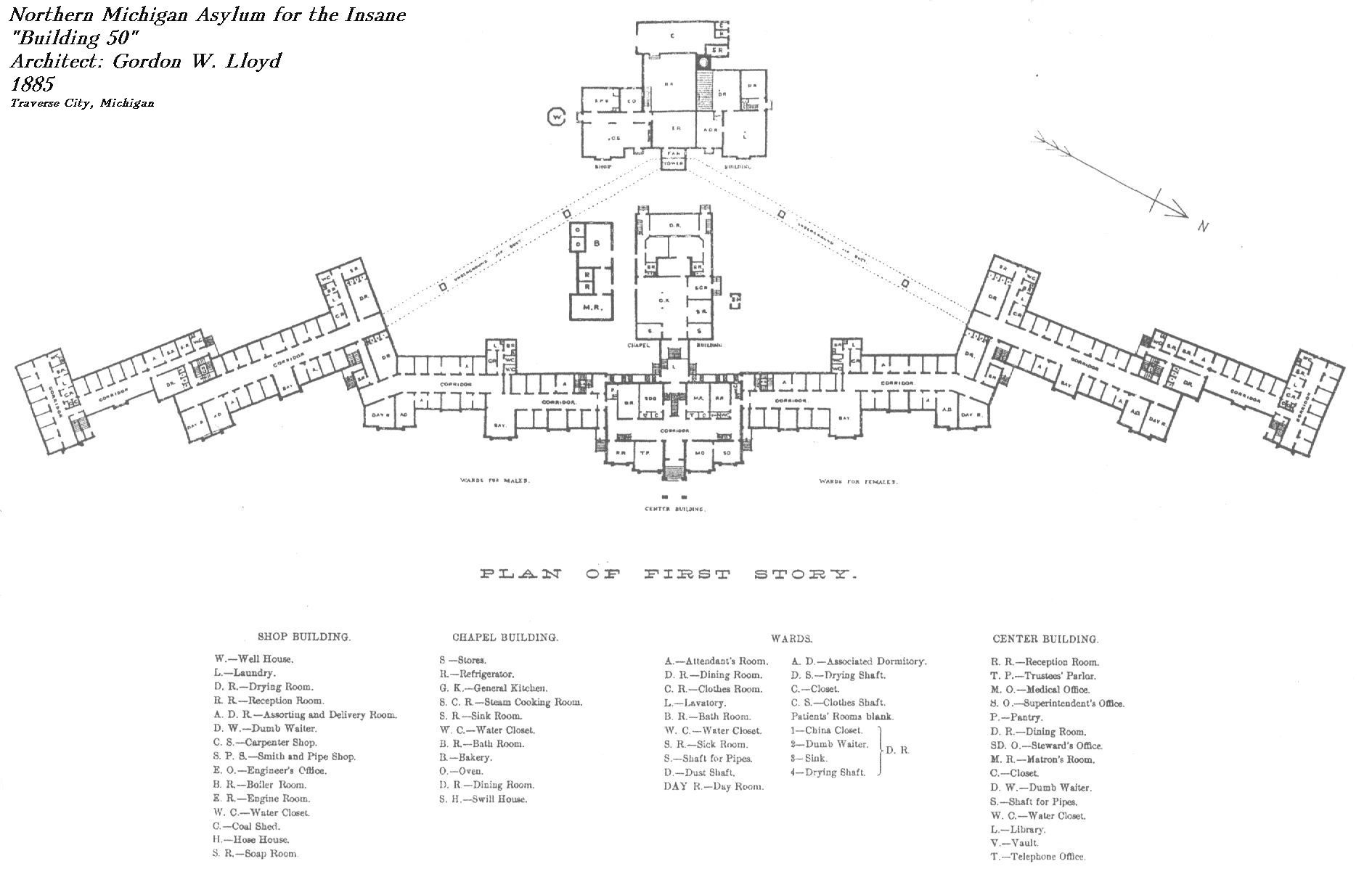Hey guys, I've got an interview at a university for a games design and I'm thinking about making an asylum map for a game to put in a portfolio. I was wondering if anyone had a floor plan for any asylum - I'm completely open as to which it is, I just need a good plan of it. A few reference photos would be great too.
Thanks in advance
Thanks in advance











































