motionlessmike
Active member
Heanor Technical College (as it was originally known) was designed by Derbyshire-born, school architect virtuoso George H Widdows and constructed in 1912 and functioned as such until 1976. The site then became part of South East Derbyshire College before being finally taken over by Derby College in 2010. It was due to become a studio college, but dwindling pupil numbers meant the project was canned and the Grade II listed building has been vacant since 2013. Since then Derby firm Vale Properties has had a number of planning applications declined by Amber Valley council.
This was one of them local places that’s been niggling away for a while. Very empty, but some nice architectural details - Grand entrance hall and ‘minstrels’ gallery with barrel-vaulted ceiling, wood panelling and parquet flooring throughout, half-glazed double doors with stained glass and only moderate chav/graff damage.
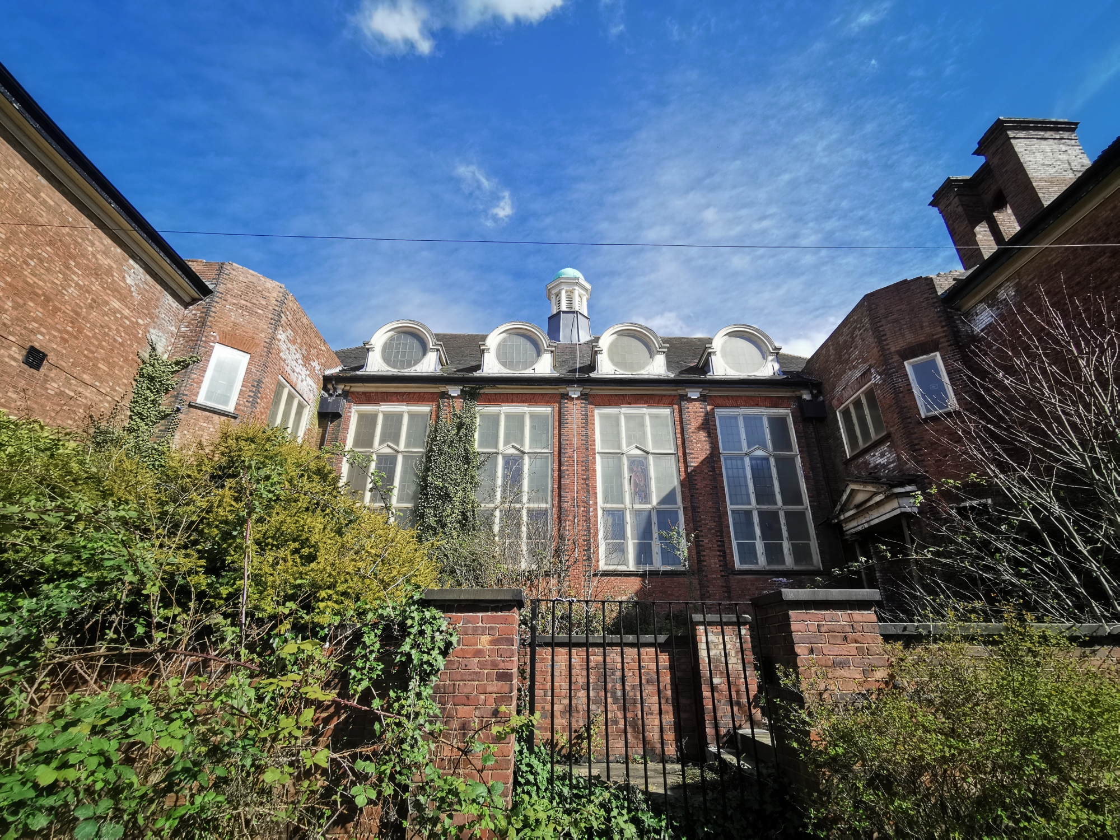
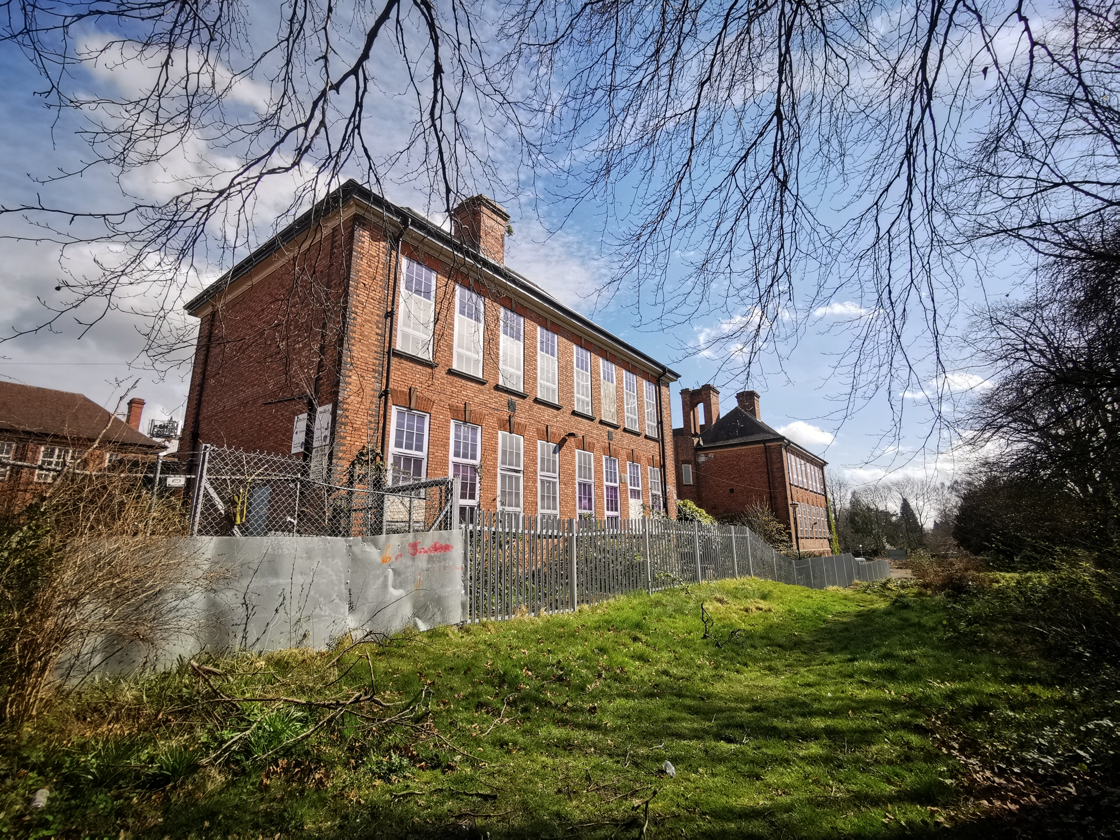
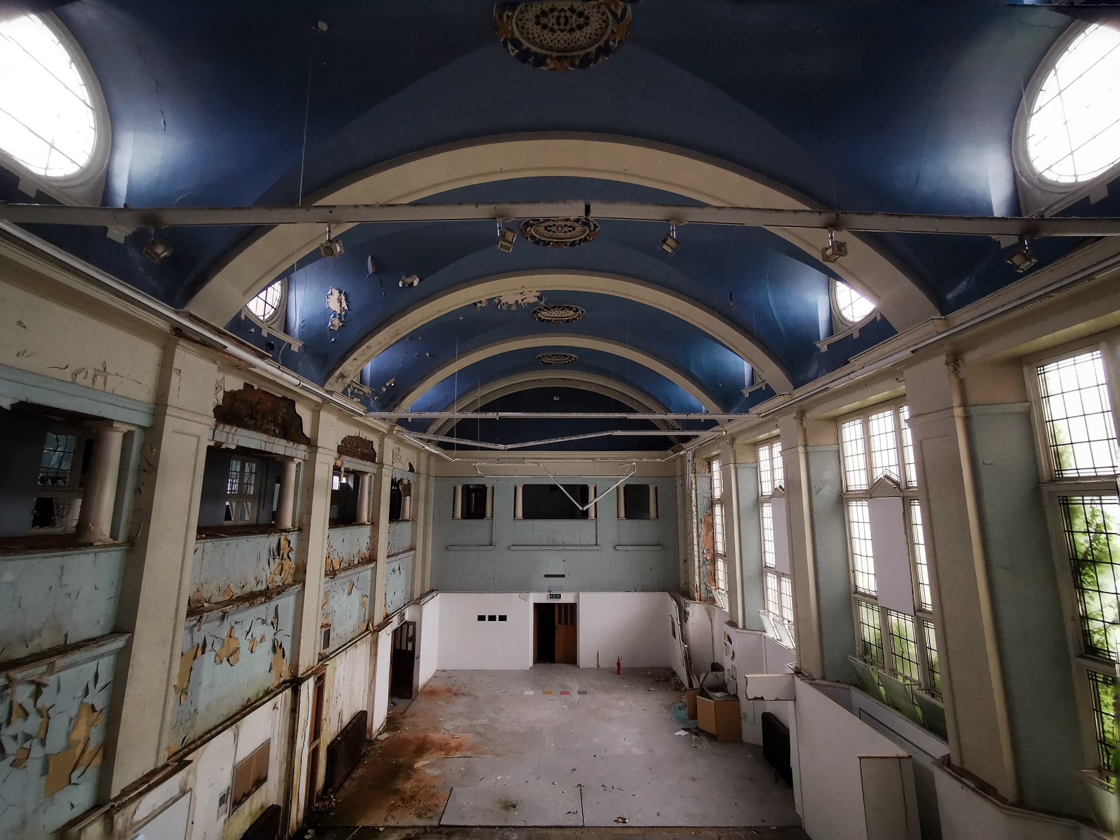
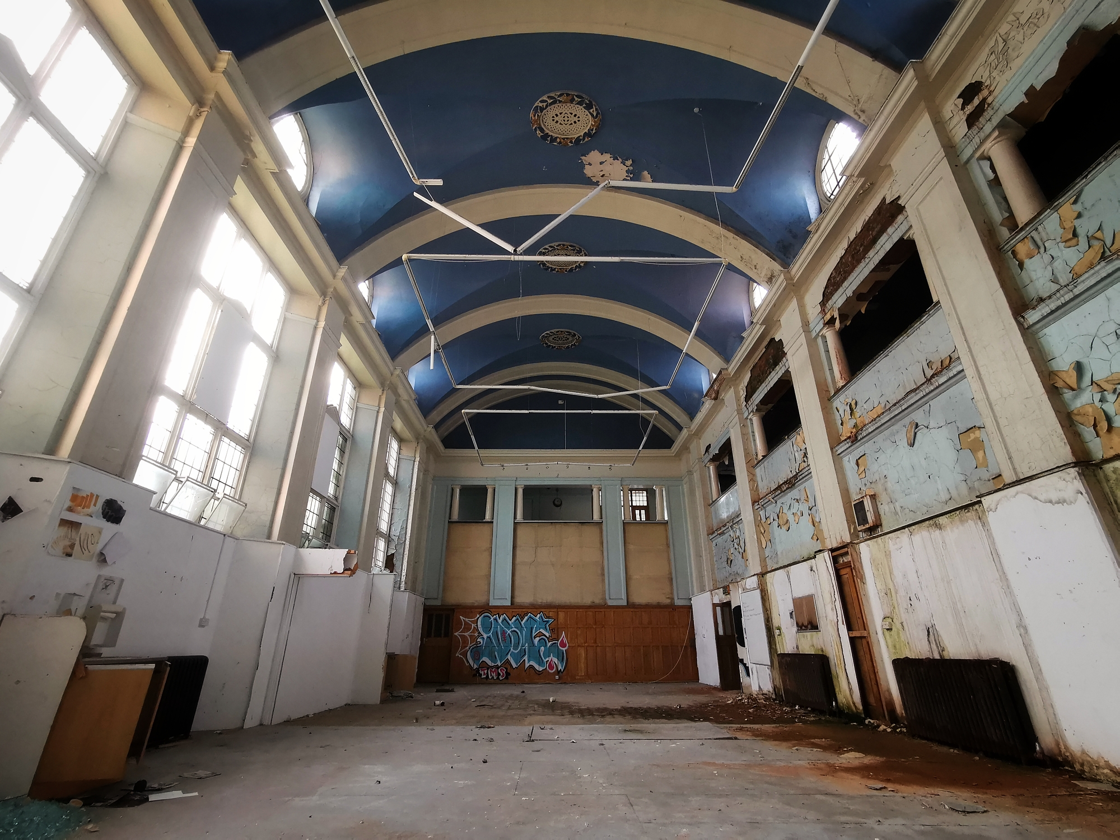
At the far end of the hall (above the crap graffiti) was a mural painted as a war memorial in 1925, by Frederick Cayley Robinson. The 3 piece mural is now thankfully safe & sound in storage but would've looked like this;

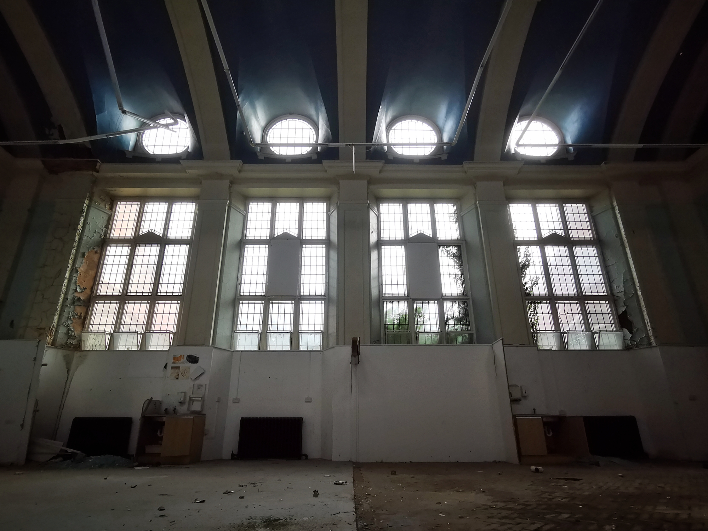
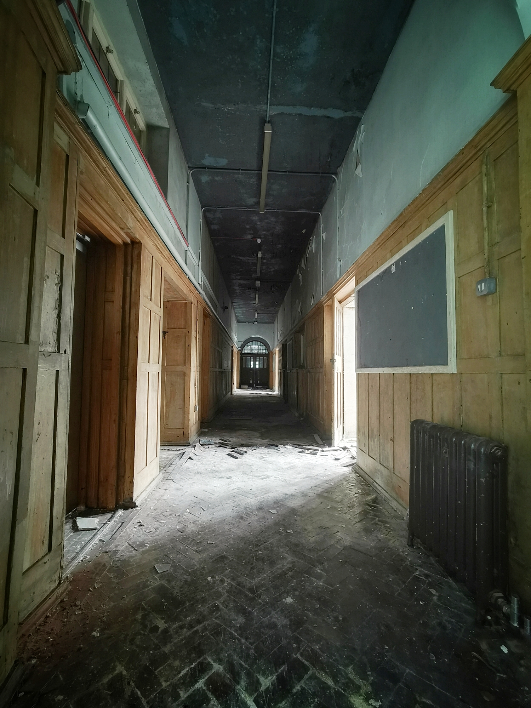
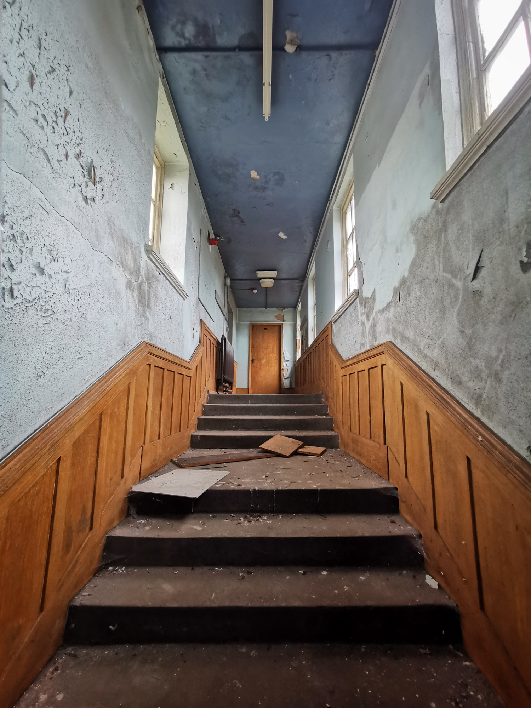
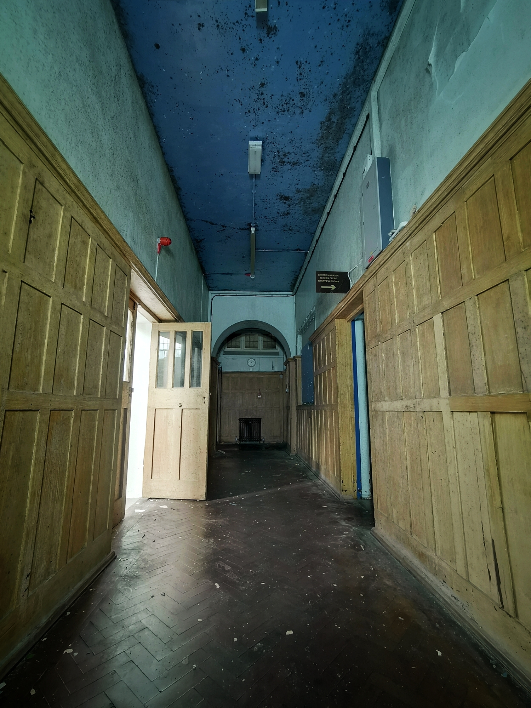
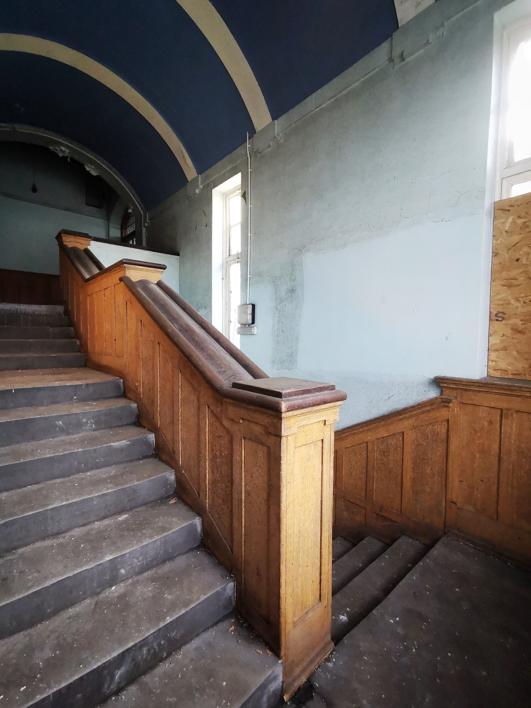
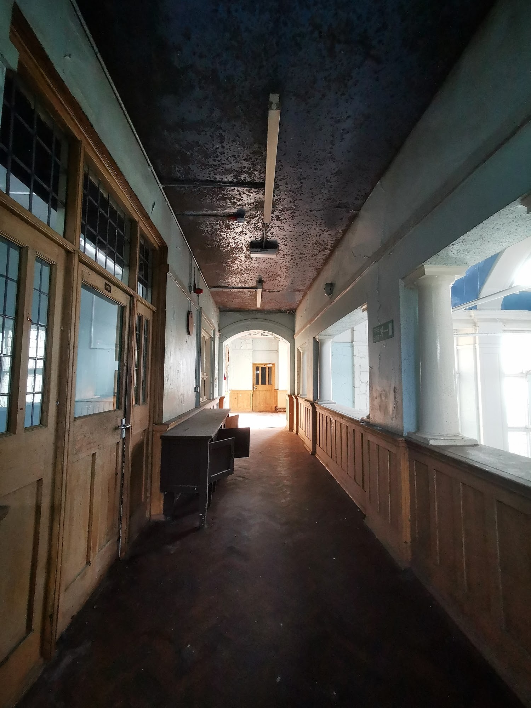
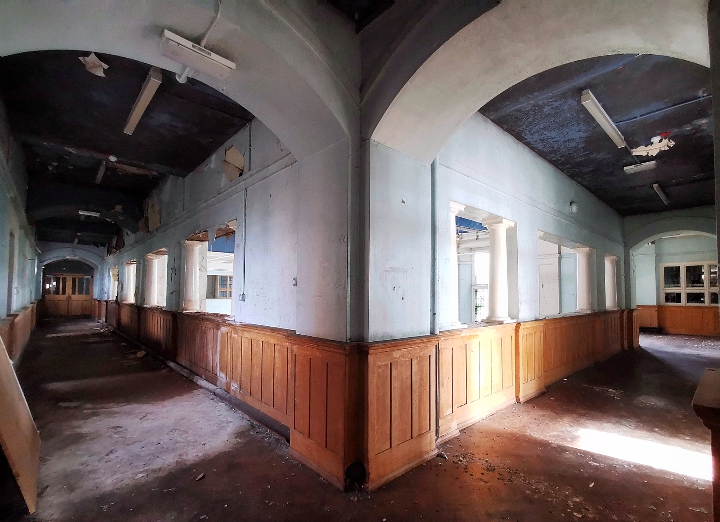
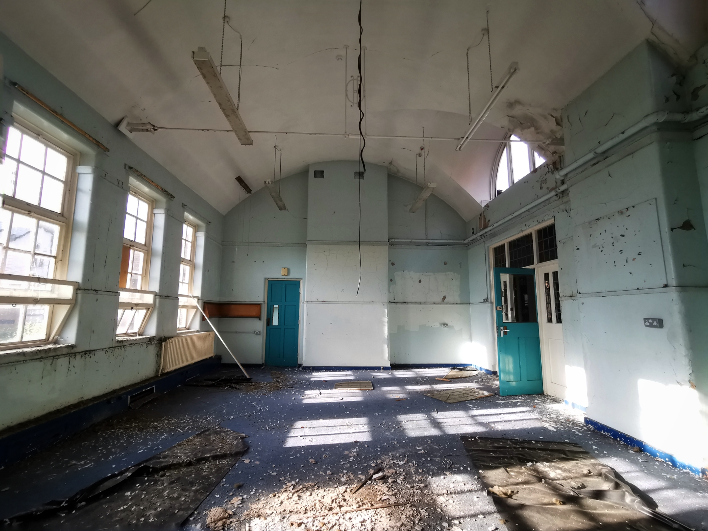
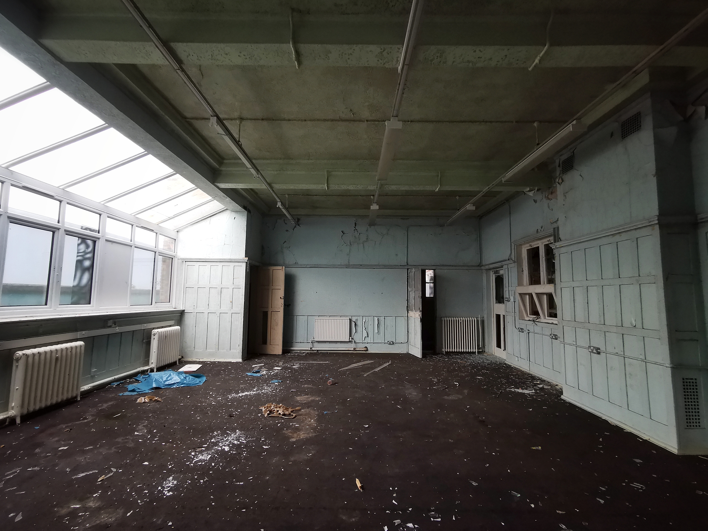
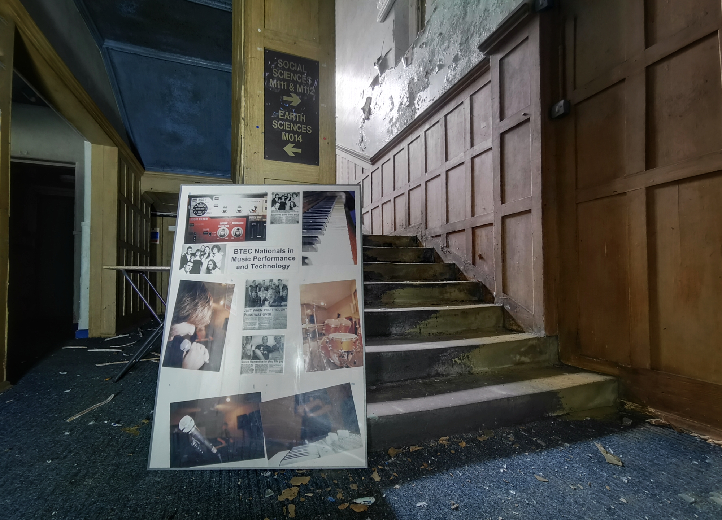
Heading towards the later additions at the rear of the site
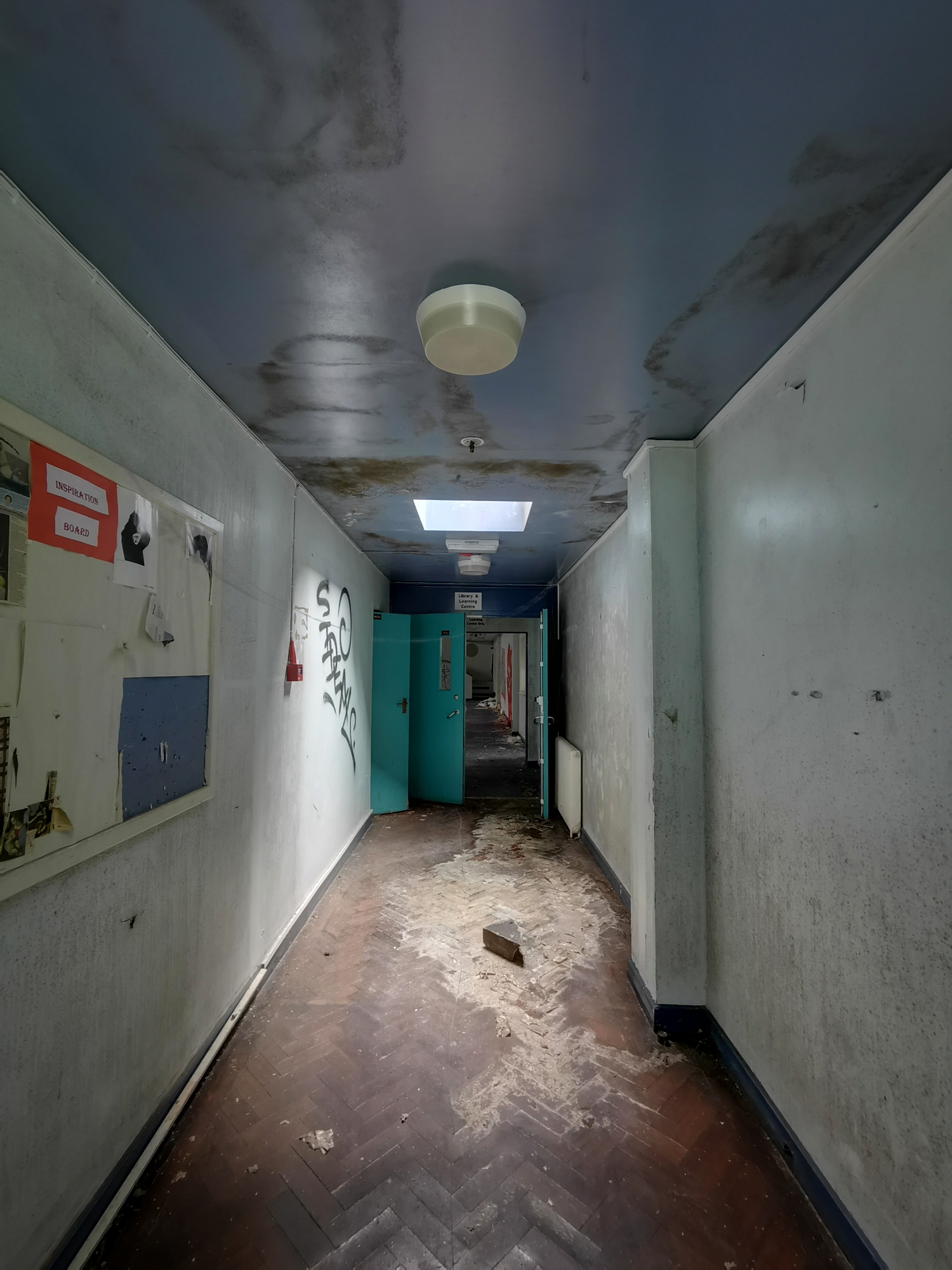
This was one of them local places that’s been niggling away for a while. Very empty, but some nice architectural details - Grand entrance hall and ‘minstrels’ gallery with barrel-vaulted ceiling, wood panelling and parquet flooring throughout, half-glazed double doors with stained glass and only moderate chav/graff damage.




At the far end of the hall (above the crap graffiti) was a mural painted as a war memorial in 1925, by Frederick Cayley Robinson. The 3 piece mural is now thankfully safe & sound in storage but would've looked like this;











Heading towards the later additions at the rear of the site

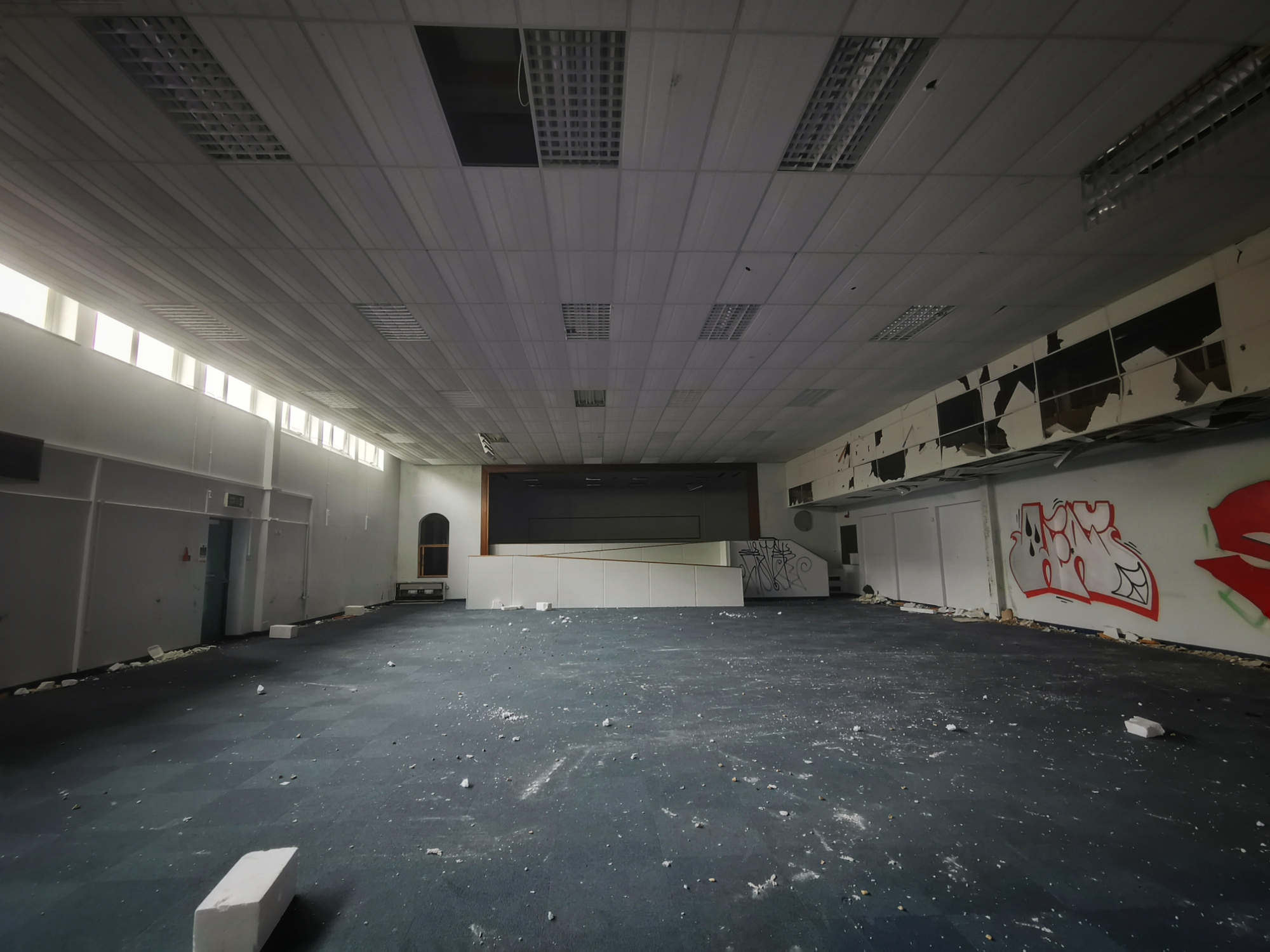
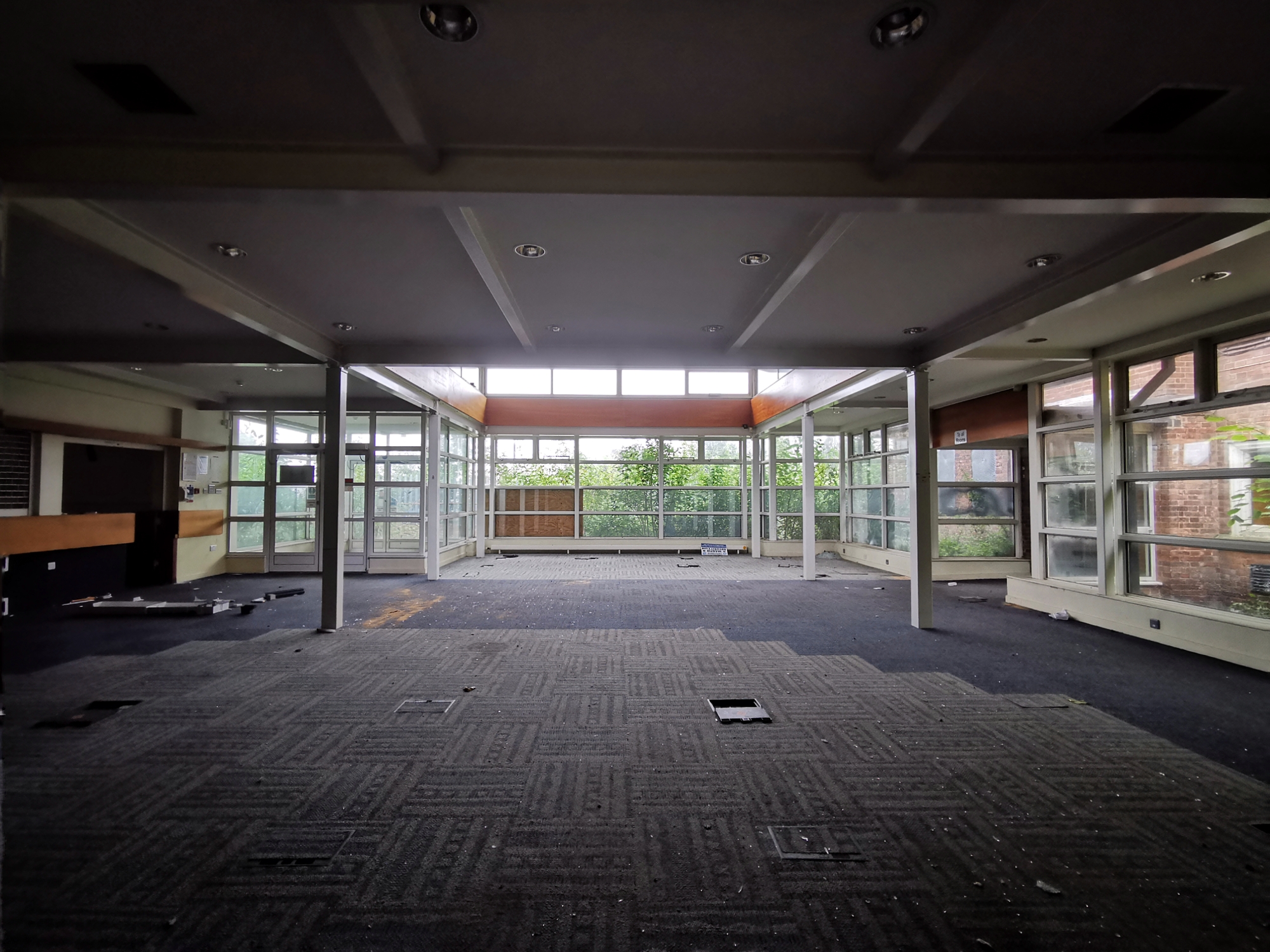
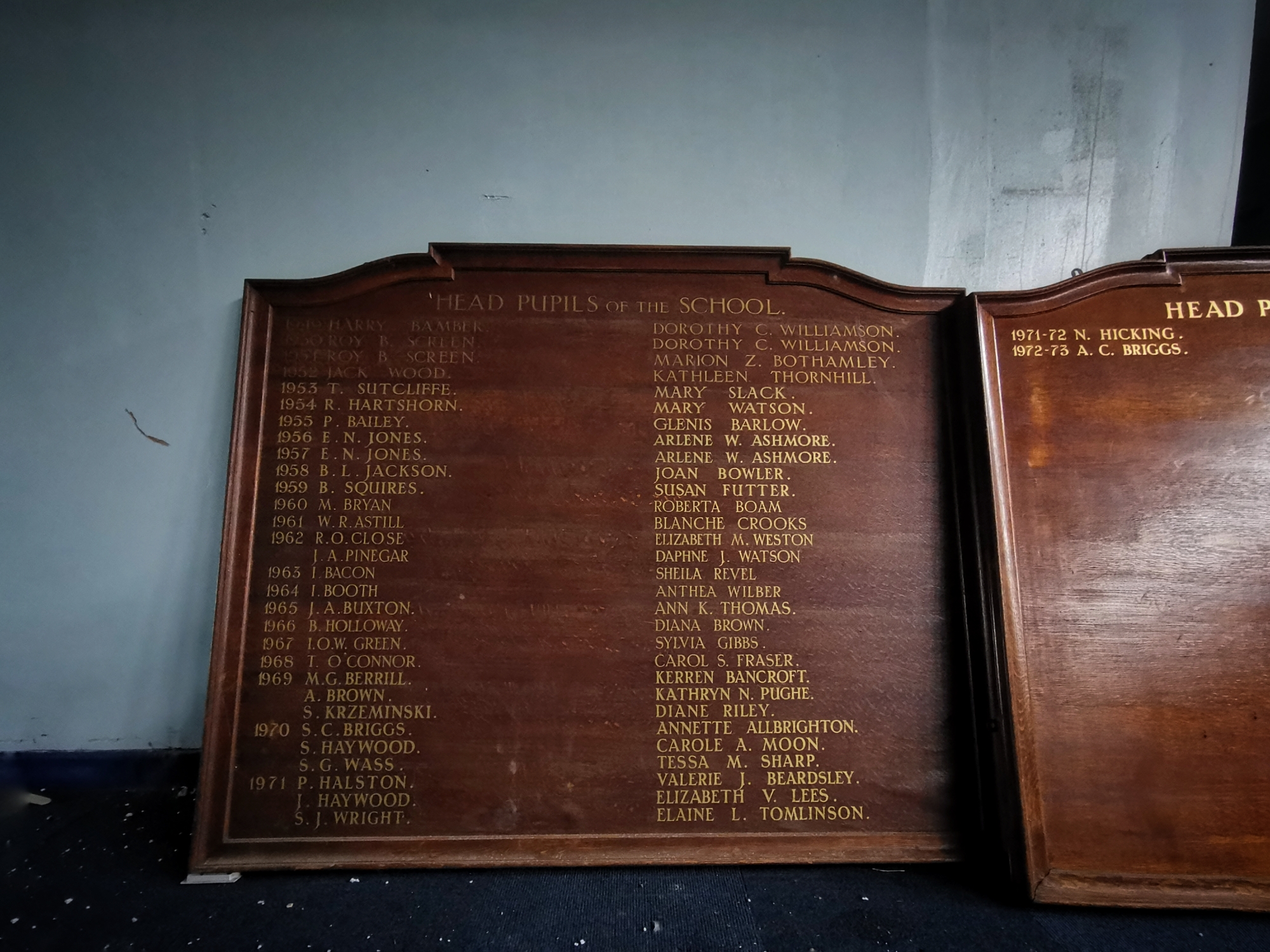
Thanks for looking
































