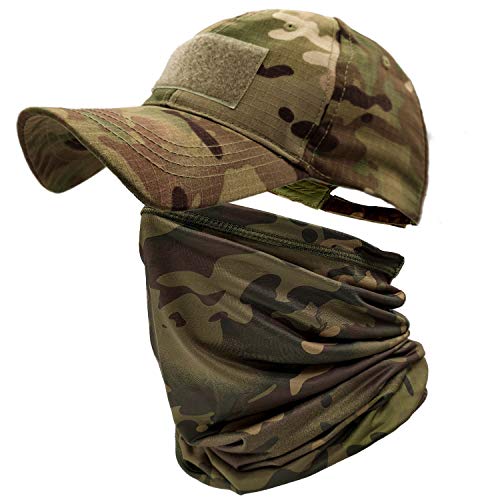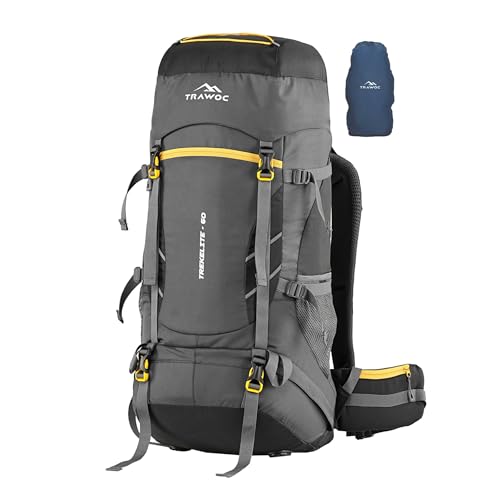LeatherDome
Member
I knew there was gonna be drawing offices and furniture in here so, from the ground floor service areas, it was straight up the stairs.
Drawing storage boxes I assume, maybe the work in progress of the drawing office as there’s plenty of room elsewhere to keep stuff longer term.

And then the, obviously used but seemingly new, drawing tables settled down onto twenty years of moss growing through the carpet tiles.

It must have been a tedious place to work with these tables laid out like this. Maybe like a Dickensian scribe house where the overseer sits up front and wraps knuckles when he needs to. But then it may be laid out like this because of the sunrise. The sun had been up about an hour and a half by now, and you don’t want to be facing it when you’re fretting over your set squares.

Further in, the furniture is in a sorrier state. It’s all groaning and collapsing under the weight of wet paper that’s left on top of it all. It’s sinking into the foliage as the foliage rises up to consume it.


Some long insecure Securicor gadget on duty in one corner.


And how about this travellers? Official British Airways hand luggage. Won’t I look the part when I take this into the Air France Lounge with my Official Air France Gold card.

There seems to be some sort of unofficial competition to photograph this, so here’s my effort. Spot the deliberate mistake if you can. I didn’t realise how much colour there was around in this reception, though. Even the ghastly thing at the top of the stairs has some of it, even if they do look like Spangles.


A receptionist’s eye view of it all. Just waiting all day for those engineering supplier sales reps to walk through that door. Good to see that we still have the ‘Computer says NO’ device of the time.

Al this 70’s decor seems to have been out of necessity to make more office space inside the building. They’d have been able to release a lot of interior space under the hugely high ceiling and most of the offices are tagged onto the upper floor on what might have been a balcony.
This leaves two distinct types of office room. The newer, Formica and hardboard, construction and the older full blown panelled rooms. But the wood panel veneer just doesn’t stand the test of time like Formica and hardboard. If you must have real veneer in your office, get a de-humidifier.


Down a dark, dark stair well and steel doors lead to the basement archive rooms. Full of all sorts of racks and cupboards. All of them almost totally empty of documents – except for a 1959 pay packet (empty) – but a few items of strange office machines of the day.

The yellow notice taped to the cupboard door on the right, is so quaint. It reads; “SEE CUPBOARD UNDER STAIRS FOR LATER SHIPS”. Don’t you just love an archive system based on cupboards under the stairs?








A collection of adding/calculating machines. There’s one under the plastic cover as well, making three here. They are real heavy and they probably got left down here for so long that nobody wanted to take them when the paper got moved.

There’s got to be in the region of a hundred of these drawers and every one has a chalked ‘E’ on it. I doubt the pikies are that systematic. Maybe the archive just had to be moved and kept somewhere else. Probably under a bigger set of stairs.


I’ve got real suspicions that this basement was used as an air raid bomb shelter. Much of this graffiti dates from 1939 and it pretty much dries up at 1944. Herr A. Hitler even gets a mention. And there’re so many love hearts around that maybe people got stuck down here for long cold hours. The top right corner lays out the 1944 YMCA football team, in their playing positions (5-3-2), finished 6th in the league! I think somebody had some time on their hands down here in 1944.

Back upstairs and more of the plusher offices. That leather chair belongs in reception though. Can’t, for the life of me, understand why somebody has dragged it all the way up here.


The famous board room appears to have its own kitchen, and it’s no small deal either. Maybe the directors all took their lunch in the every day. Where there no restaurants in Sunderland back then?

Try taking this photo straight when on the rickety ladder. It wasn’t until I got home and couldn’t straighten it up on Photoshop either that I realised all the false ceiling hangers are cocked over. And those flapping roof panels. Bangin’ all day long they do.

On the way out again on the services floor. The Green Room. Telexes and typewriters clearly need to be kept cool.



Ah, there’s yer trouble! Too much side fumble on the marsel vanes, It’ll be ready Tuesday.

One thing I did furrow my brow about was the dining room. I couldn’t possibly do a cheesy place setting shot on my own, so I just chilled.

Trust me, though. The Pigeon Shit Sorbet wasn’t very good.
Cheers... LD.
Drawing storage boxes I assume, maybe the work in progress of the drawing office as there’s plenty of room elsewhere to keep stuff longer term.

And then the, obviously used but seemingly new, drawing tables settled down onto twenty years of moss growing through the carpet tiles.

It must have been a tedious place to work with these tables laid out like this. Maybe like a Dickensian scribe house where the overseer sits up front and wraps knuckles when he needs to. But then it may be laid out like this because of the sunrise. The sun had been up about an hour and a half by now, and you don’t want to be facing it when you’re fretting over your set squares.

Further in, the furniture is in a sorrier state. It’s all groaning and collapsing under the weight of wet paper that’s left on top of it all. It’s sinking into the foliage as the foliage rises up to consume it.


Some long insecure Securicor gadget on duty in one corner.


And how about this travellers? Official British Airways hand luggage. Won’t I look the part when I take this into the Air France Lounge with my Official Air France Gold card.

There seems to be some sort of unofficial competition to photograph this, so here’s my effort. Spot the deliberate mistake if you can. I didn’t realise how much colour there was around in this reception, though. Even the ghastly thing at the top of the stairs has some of it, even if they do look like Spangles.


A receptionist’s eye view of it all. Just waiting all day for those engineering supplier sales reps to walk through that door. Good to see that we still have the ‘Computer says NO’ device of the time.

Al this 70’s decor seems to have been out of necessity to make more office space inside the building. They’d have been able to release a lot of interior space under the hugely high ceiling and most of the offices are tagged onto the upper floor on what might have been a balcony.
This leaves two distinct types of office room. The newer, Formica and hardboard, construction and the older full blown panelled rooms. But the wood panel veneer just doesn’t stand the test of time like Formica and hardboard. If you must have real veneer in your office, get a de-humidifier.


Down a dark, dark stair well and steel doors lead to the basement archive rooms. Full of all sorts of racks and cupboards. All of them almost totally empty of documents – except for a 1959 pay packet (empty) – but a few items of strange office machines of the day.

The yellow notice taped to the cupboard door on the right, is so quaint. It reads; “SEE CUPBOARD UNDER STAIRS FOR LATER SHIPS”. Don’t you just love an archive system based on cupboards under the stairs?








A collection of adding/calculating machines. There’s one under the plastic cover as well, making three here. They are real heavy and they probably got left down here for so long that nobody wanted to take them when the paper got moved.

There’s got to be in the region of a hundred of these drawers and every one has a chalked ‘E’ on it. I doubt the pikies are that systematic. Maybe the archive just had to be moved and kept somewhere else. Probably under a bigger set of stairs.


I’ve got real suspicions that this basement was used as an air raid bomb shelter. Much of this graffiti dates from 1939 and it pretty much dries up at 1944. Herr A. Hitler even gets a mention. And there’re so many love hearts around that maybe people got stuck down here for long cold hours. The top right corner lays out the 1944 YMCA football team, in their playing positions (5-3-2), finished 6th in the league! I think somebody had some time on their hands down here in 1944.

Back upstairs and more of the plusher offices. That leather chair belongs in reception though. Can’t, for the life of me, understand why somebody has dragged it all the way up here.


The famous board room appears to have its own kitchen, and it’s no small deal either. Maybe the directors all took their lunch in the every day. Where there no restaurants in Sunderland back then?

Try taking this photo straight when on the rickety ladder. It wasn’t until I got home and couldn’t straighten it up on Photoshop either that I realised all the false ceiling hangers are cocked over. And those flapping roof panels. Bangin’ all day long they do.

On the way out again on the services floor. The Green Room. Telexes and typewriters clearly need to be kept cool.



Ah, there’s yer trouble! Too much side fumble on the marsel vanes, It’ll be ready Tuesday.

One thing I did furrow my brow about was the dining room. I couldn’t possibly do a cheesy place setting shot on my own, so I just chilled.

Trust me, though. The Pigeon Shit Sorbet wasn’t very good.
Cheers... LD.
Last edited:
































