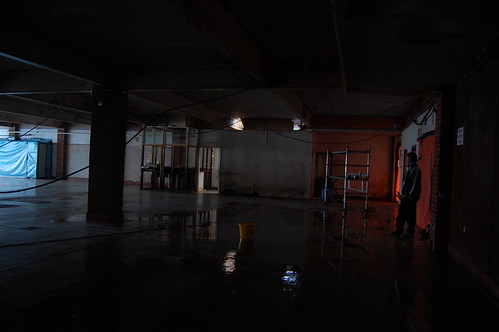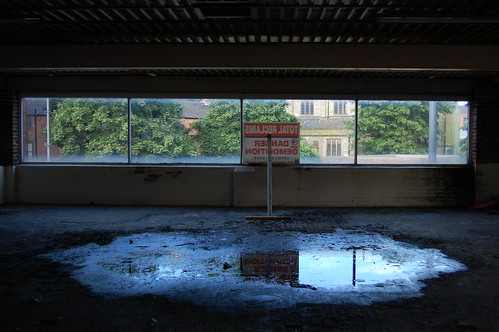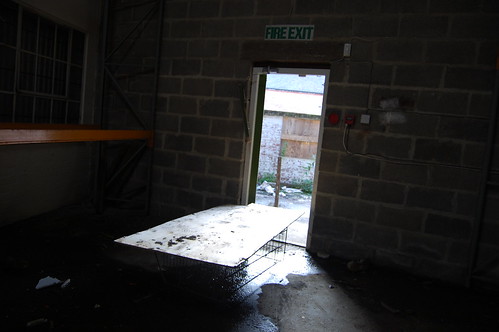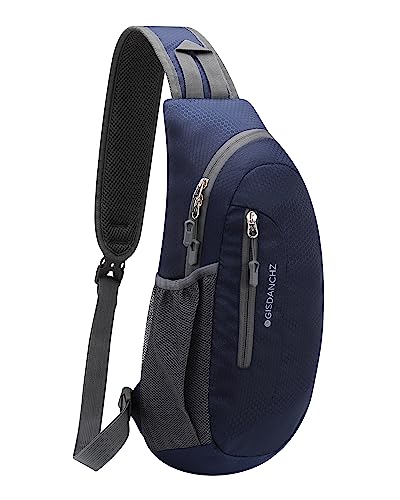Drama Queen
Active member
We paid a visit to an old workplace of mine which closed down in 2005 and awaits redevelopment.The team consisted of Myself,Johno23 and Timewarp.It is a former supermarket which has been known locally as"PRINCES"for many years.In latter years until it closed it just sold mainly clearance lines of food,toys,fancy goods etc.The buildings are currently in the first stages of demolition and are being stripped of recyclables and asbestos.Usual asbestos caution advised

The site is earmarked for regeneration and the £16 million plans include 40,000 sq ft of office space,17,000sq ft of retail area,restaurants,cafe bars and 25 eco friendly homes with roof gardens and will be approx 4 storeys in height.It is to be called Sadler Square following the results of a public competiition.Anyway here are some pictures of the current site.

Front View.

Large old storage shed at rear.

General rear yard area.

Side view of buildings.

Interior view of large storage shed,

Main warehouse of shop,c/w asbestos removers equipment&caravan

Clean area on main shopfloor area,I have mopped that a few times


Area towards tills/front of shop.

Retired drinks cooler,I have filled this many a time.

Close up of till area and customer doors.

I thought they only had ACME things in cartoons



Contractors stash of reclaimed metal.

Derelictions eye view on old Derby.

View from upper floor onto street area.

Boss`s office.

Staff telly,right outside the boss`s office,I never did see it switched on


Fridge engine for chiller,boy did that bloody thing make a racket

Reclaimed/stripped out timber collection.

General wide area view of upper floor.

Obligatory random chair shot in silly pose .
.

Loading bay and substation.

Boilerhouse chimney against old Derby backdrop.

Retired and abandoned forklift truck.

Weird old oven thing


Name plate on electric hand dryer.

Heath Robinson roof repair with wire basket etc.omg!!

moody old window shot.

They made sure the staff coudnt get out



The site is earmarked for regeneration and the £16 million plans include 40,000 sq ft of office space,17,000sq ft of retail area,restaurants,cafe bars and 25 eco friendly homes with roof gardens and will be approx 4 storeys in height.It is to be called Sadler Square following the results of a public competiition.Anyway here are some pictures of the current site.

Front View.

Large old storage shed at rear.

General rear yard area.

Side view of buildings.

Interior view of large storage shed,

Main warehouse of shop,c/w asbestos removers equipment&caravan


Clean area on main shopfloor area,I have mopped that a few times


Area towards tills/front of shop.

Retired drinks cooler,I have filled this many a time.

Close up of till area and customer doors.

I thought they only had ACME things in cartoons




Contractors stash of reclaimed metal.

Derelictions eye view on old Derby.

View from upper floor onto street area.

Boss`s office.

Staff telly,right outside the boss`s office,I never did see it switched on



Fridge engine for chiller,boy did that bloody thing make a racket


Reclaimed/stripped out timber collection.

General wide area view of upper floor.

Obligatory random chair shot in silly pose
 .
.
Loading bay and substation.

Boilerhouse chimney against old Derby backdrop.

Retired and abandoned forklift truck.

Weird old oven thing



Name plate on electric hand dryer.

Heath Robinson roof repair with wire basket etc.omg!!

moody old window shot.

They made sure the staff coudnt get out
















































