jock1966
Well-known member
The underground structure involved a massive civil engineering task in those dark, austere post war days.
Design of the Bunker
The design demanded a 40-metres deep hole with a "shock-absorbing" foundation of gravel. The outershell of the building was constructed with an outer shell of 3 meter's of solid concrete reinforced every 15cm with 2.5cm thick tungsten rods.
Finally the whole structure was lined with brick, covered with netting and soaked to form an outer casing.
The guardhouse was built to resemble a traditional Scottish farmhouse but secretly reinforced with concrete and steel girders. This building concealed the access to the bunker and provided accommodation for the security guards detailed to protect it from prying eyes.
After landscaping there was little to give away the secret from above ground.
As you enter this amazing underground labyrinth and walk down the 150 metre tunnel, from the innocent looking farmhouse to the bunker, consider for a moment the events that would be played out behind the hermetically sealed three tons of blast proof doors through which you are about to pass.
Those built in areas of greatest risk were sited underground. Here at Troywood in Fife, close to the key enemy targets of the Royal Navy's Rosyth dockyard and the fighter aircraft of RAF Leuchars, was one of these. There were several sizes of bunkers and this is one of the largest.
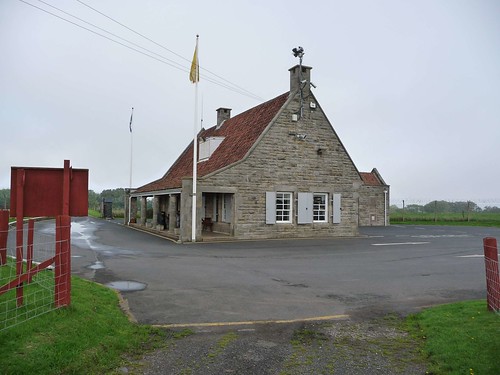
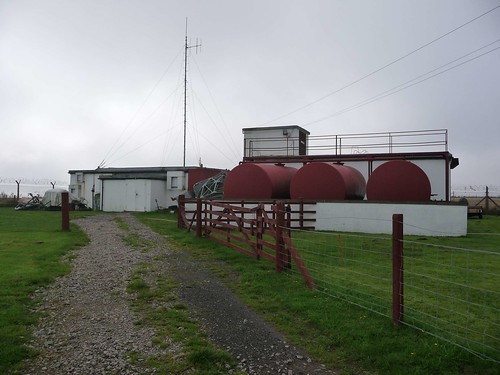
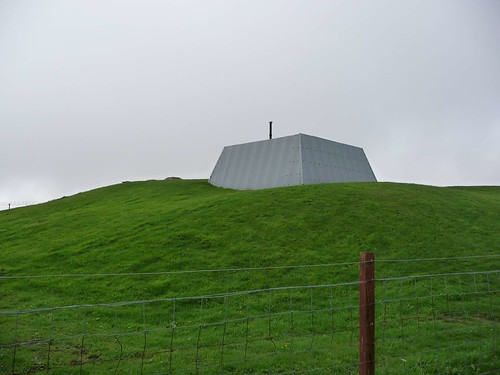
150m entrance shaft
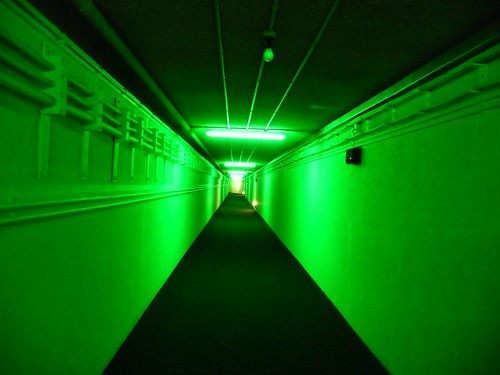
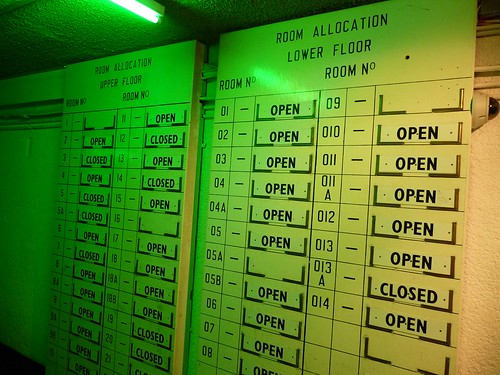
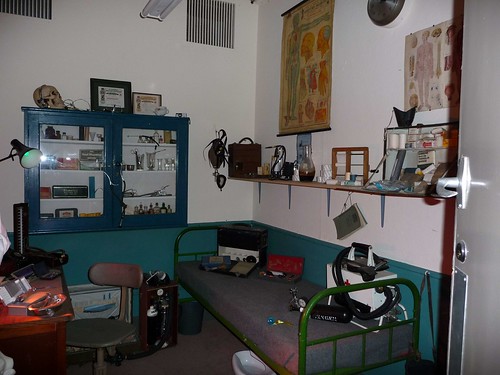
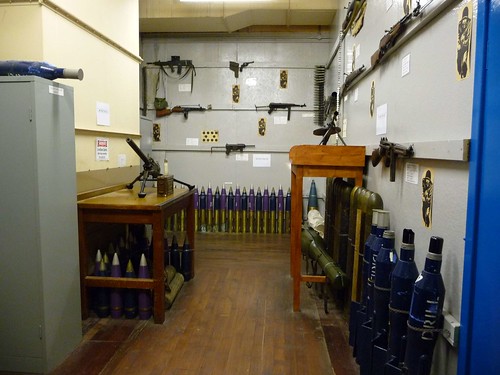
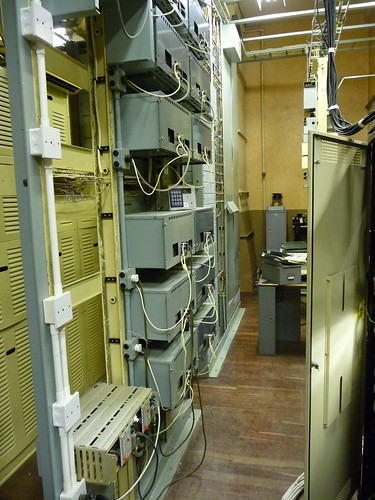
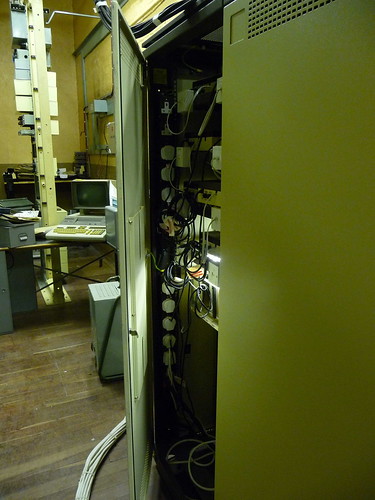
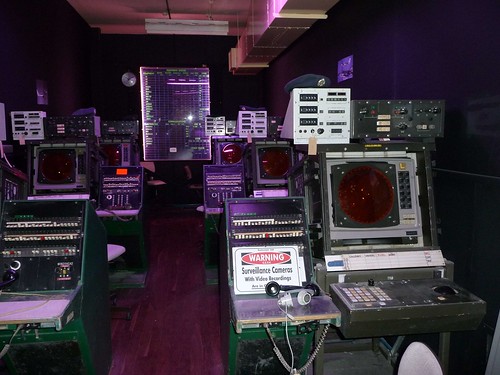
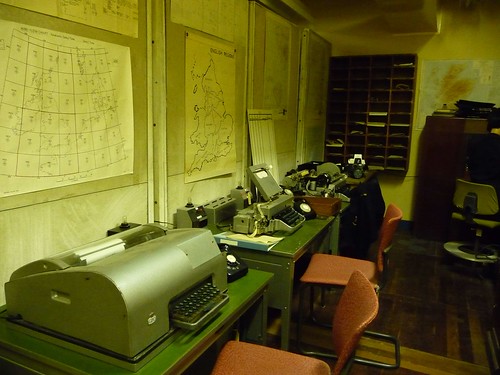
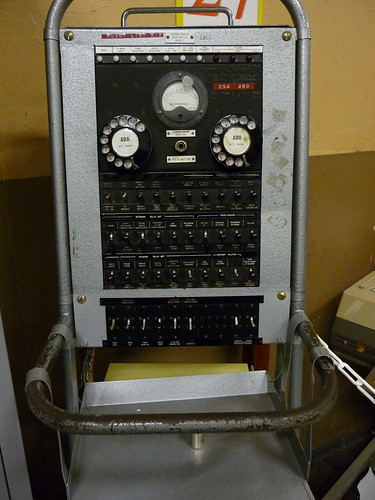
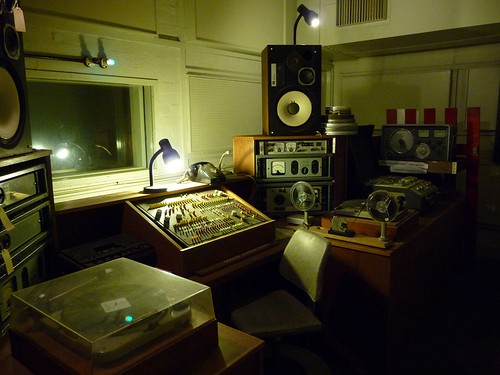
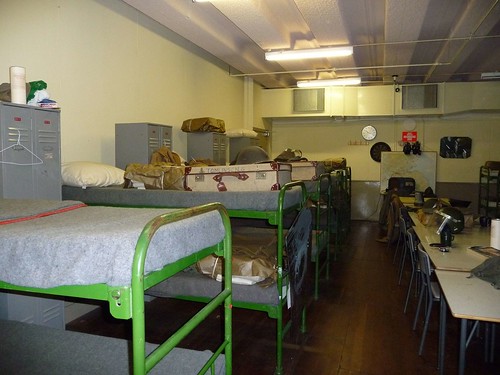
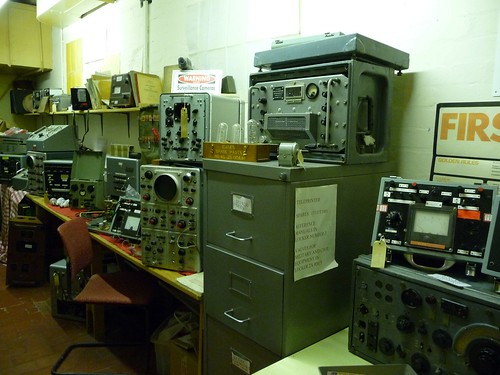
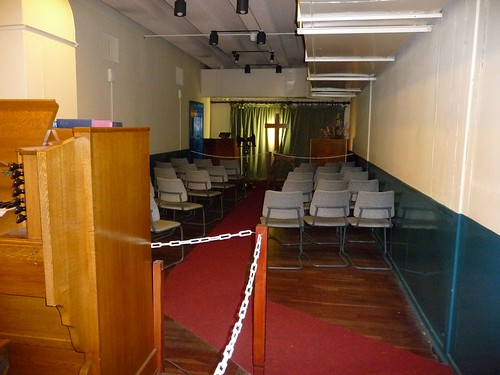
:dull::dull::dull::dull::dull:
Design of the Bunker
The design demanded a 40-metres deep hole with a "shock-absorbing" foundation of gravel. The outershell of the building was constructed with an outer shell of 3 meter's of solid concrete reinforced every 15cm with 2.5cm thick tungsten rods.
Finally the whole structure was lined with brick, covered with netting and soaked to form an outer casing.
The guardhouse was built to resemble a traditional Scottish farmhouse but secretly reinforced with concrete and steel girders. This building concealed the access to the bunker and provided accommodation for the security guards detailed to protect it from prying eyes.
After landscaping there was little to give away the secret from above ground.
As you enter this amazing underground labyrinth and walk down the 150 metre tunnel, from the innocent looking farmhouse to the bunker, consider for a moment the events that would be played out behind the hermetically sealed three tons of blast proof doors through which you are about to pass.
Those built in areas of greatest risk were sited underground. Here at Troywood in Fife, close to the key enemy targets of the Royal Navy's Rosyth dockyard and the fighter aircraft of RAF Leuchars, was one of these. There were several sizes of bunkers and this is one of the largest.



150m entrance shaft













:dull::dull::dull::dull::dull:
Last edited:

































