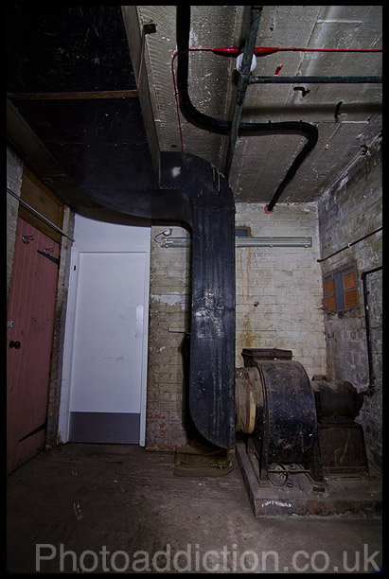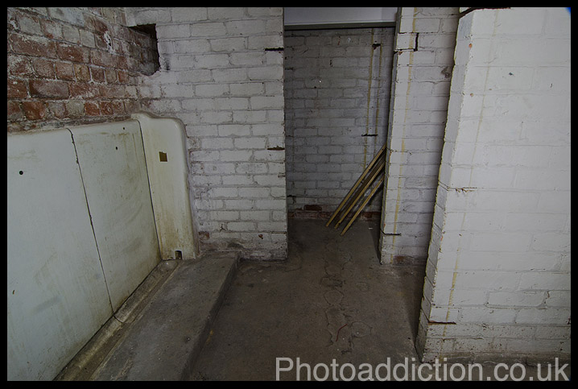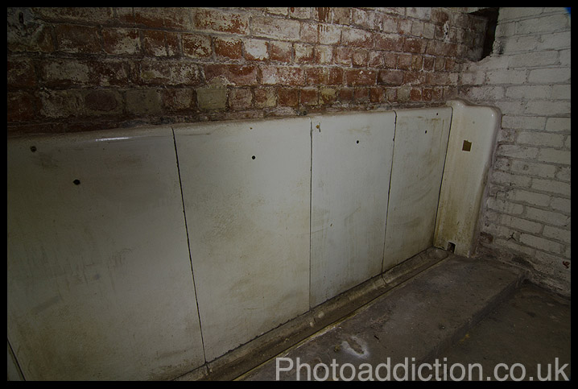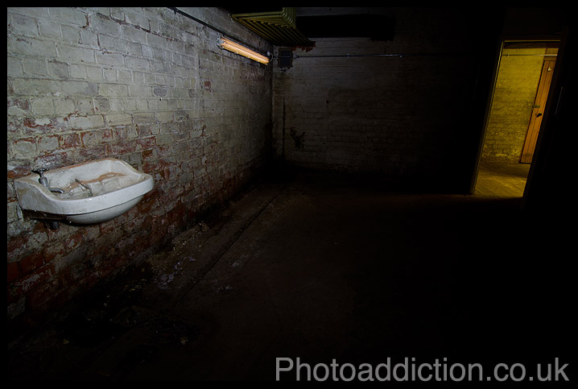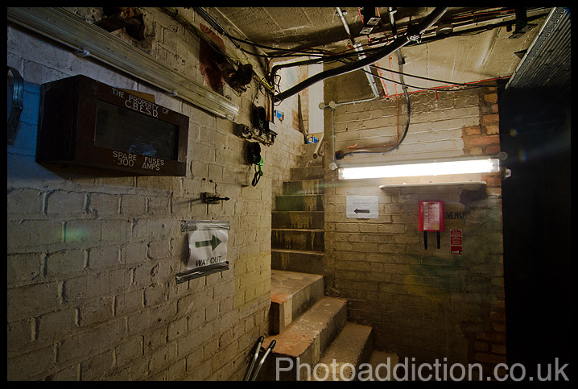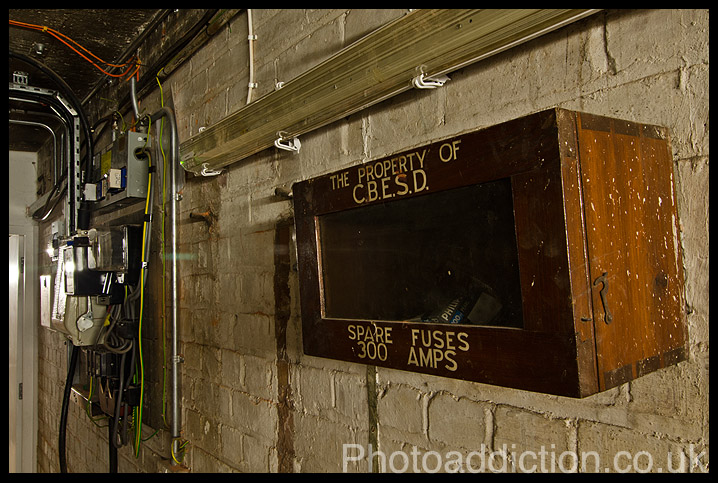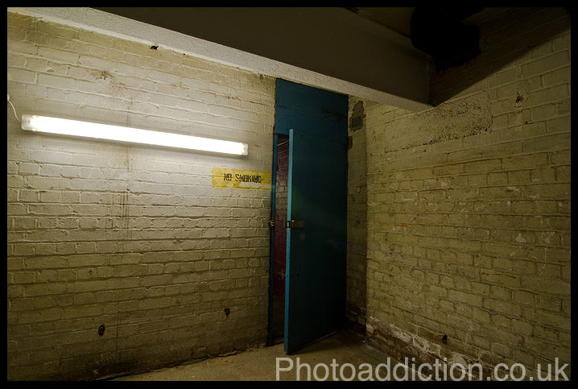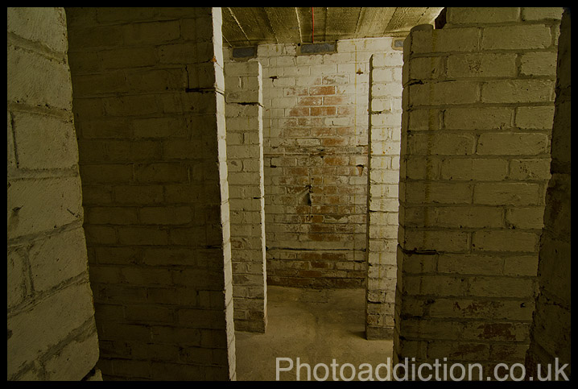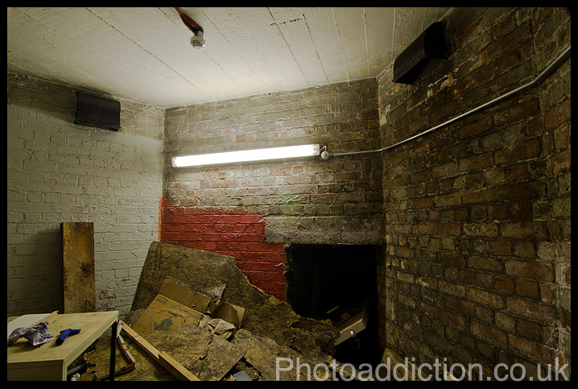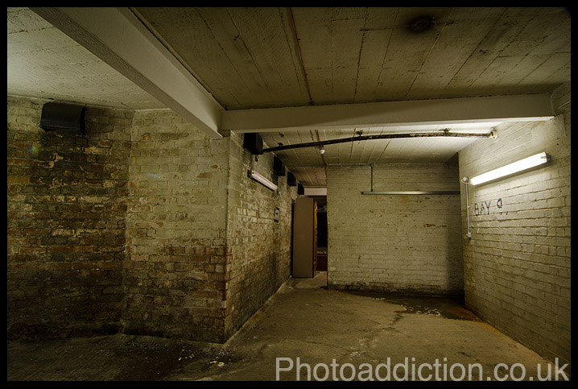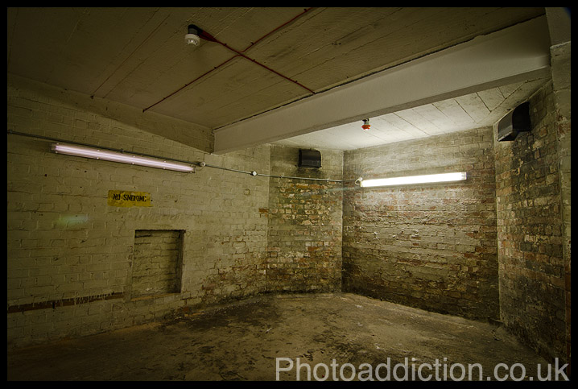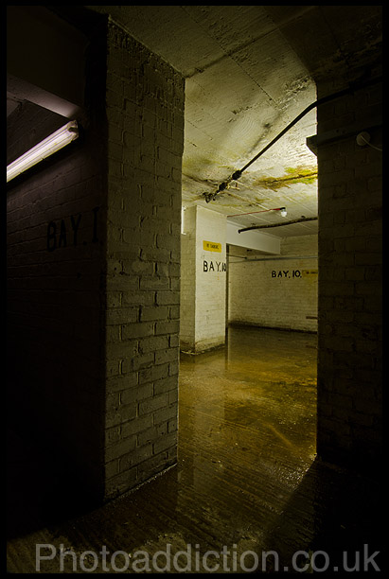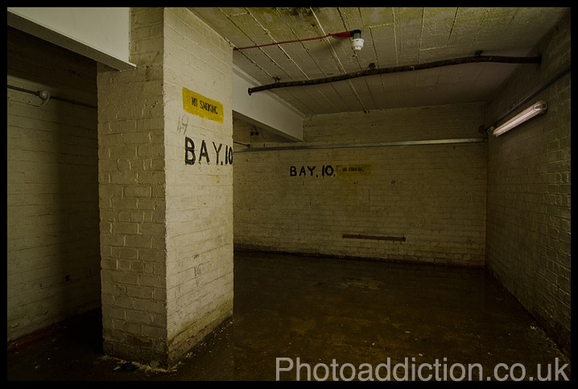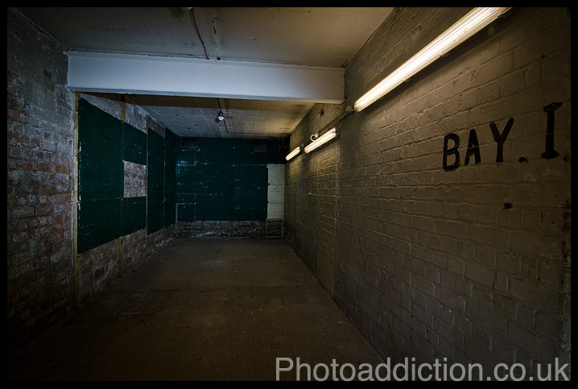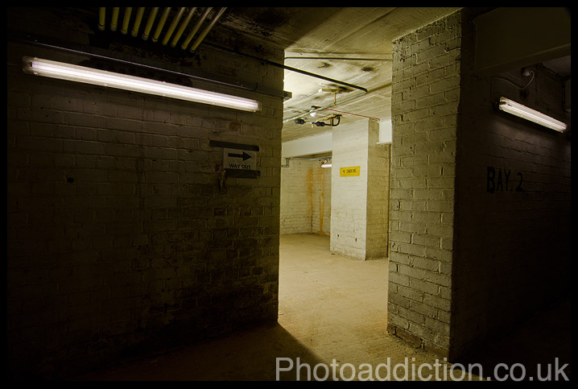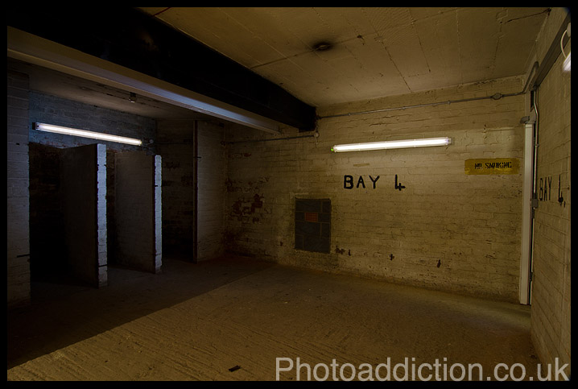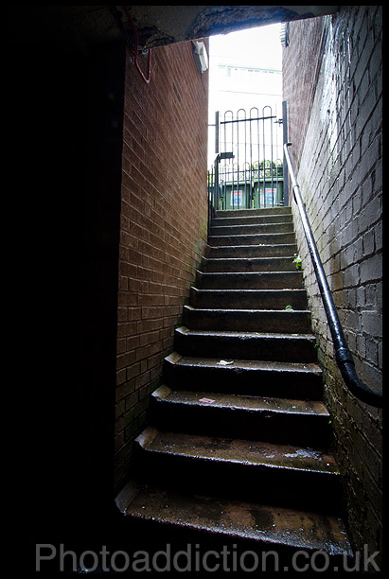- Joined
- Jun 15, 2010
- Messages
- 530
- Reaction score
- 1,432
Visited with permission from Birmingham City Council.
I was told about this place after Canute got in touch to try and locate it as I was local to the area, after a bit of digging (not literally) I found it and got to work finding who to contact to get access to it.
It is located under two blocks of flats, both built in the 1920's era and survived the blitz, even though surrounding streets were hit badly.
I/we have been asked to keep the exact location under wraps by the council as it is under an active residential area and they do not want to be pestered by people asking to look around.
The caretaker was extremely knowledgeable and someone you just can't get bored listening to.
As said, the buildings were originally constructed in the 1920's so they were converted later to be used as shelters. They could be accessed by internal stairs and one external point. In 2008 the shelters still had war time signs and other articles such as an old radio but there has since been a big clear out and anything not sprayed on to the wall has gone, with the exception of an old fuse box, toilets, old electrics and the air system. Not that it makes it any less interesting.
The shelter is big and you easily get confused as to where you are. There were small tunnels constructed which were in case one section was damaged in a raid, meaning you could escape to another part, you would have had to crawl to get through it.
The windows are still the original but I was told they will soon be changing too with better insulated ones being installed later this year.
Anyway, enough babble and onto the images.
I first visited the shelter under the right-hand side block of flats.
1. I was told the no smoking paint was WWII original.
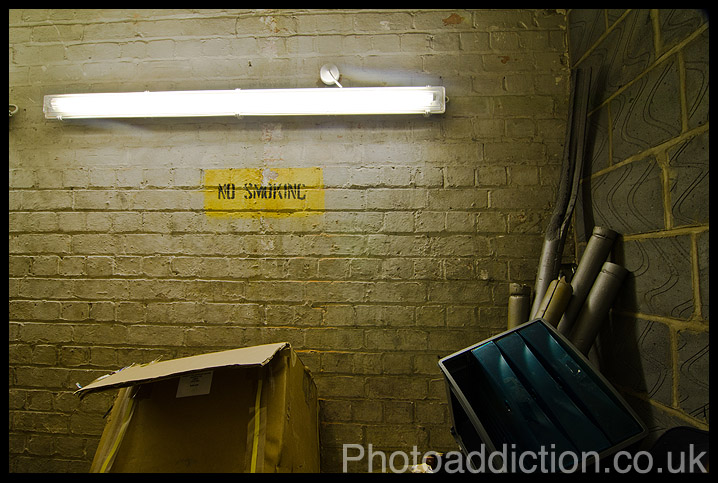
2.
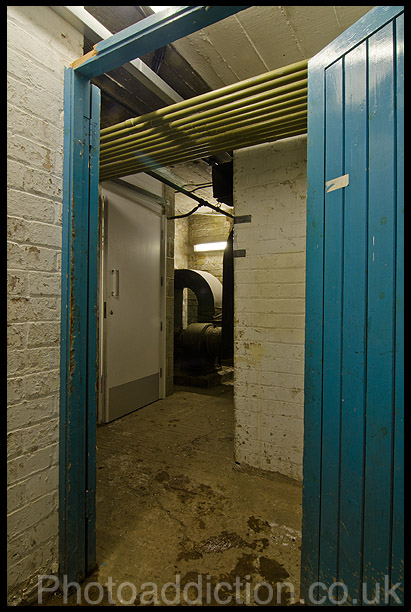
3. New fire doors have since been installed into some of the areas.
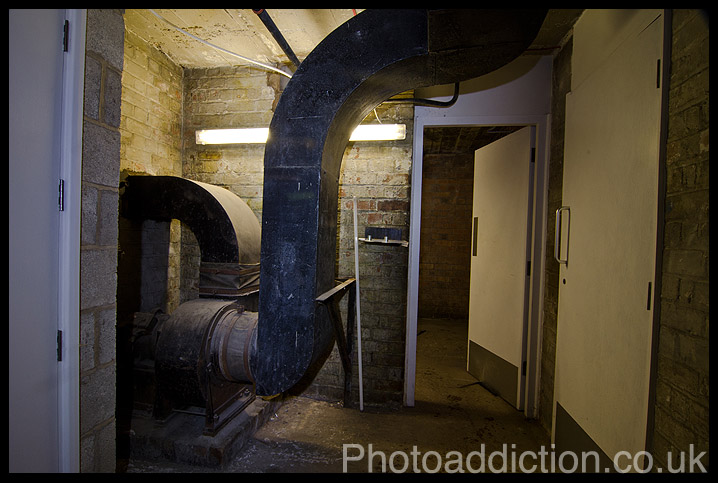
4. Original sink
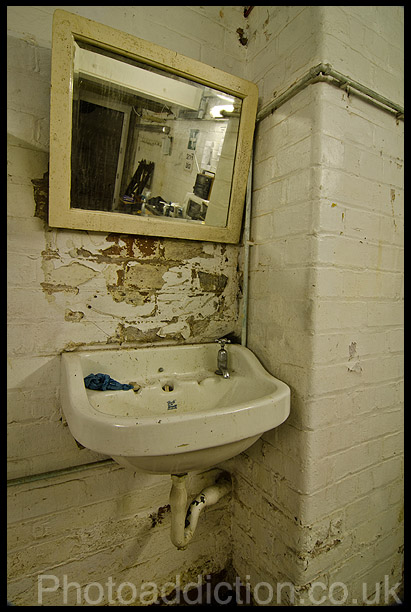
5. The caretakers office, note the air ducts.
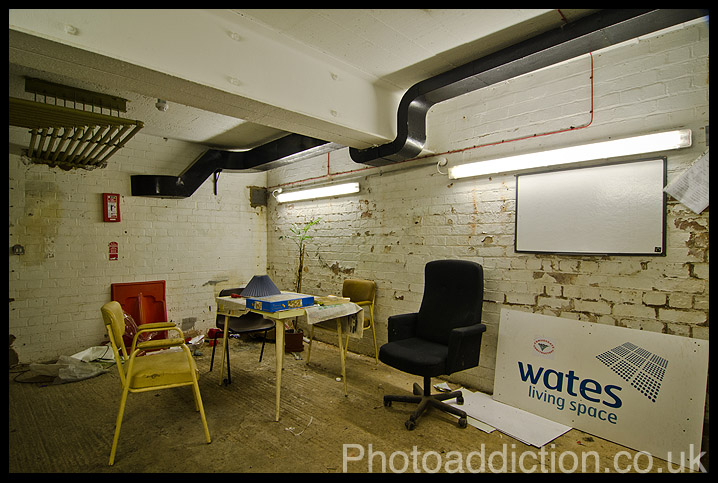
6. One of 2 Mens urinals
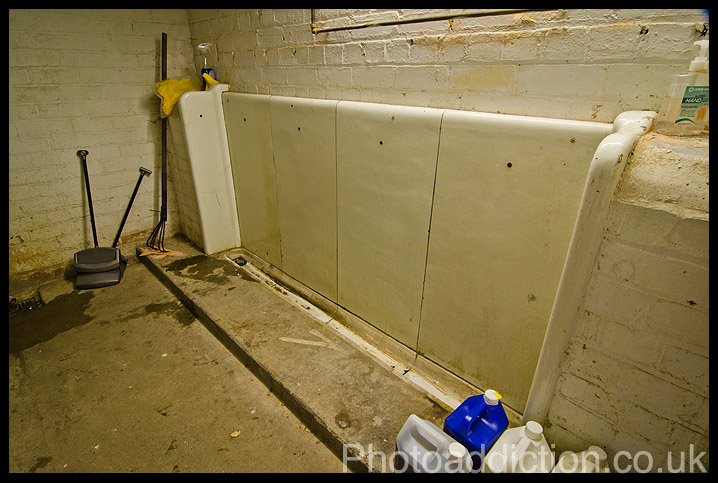
7. Lead piped tap on the right.
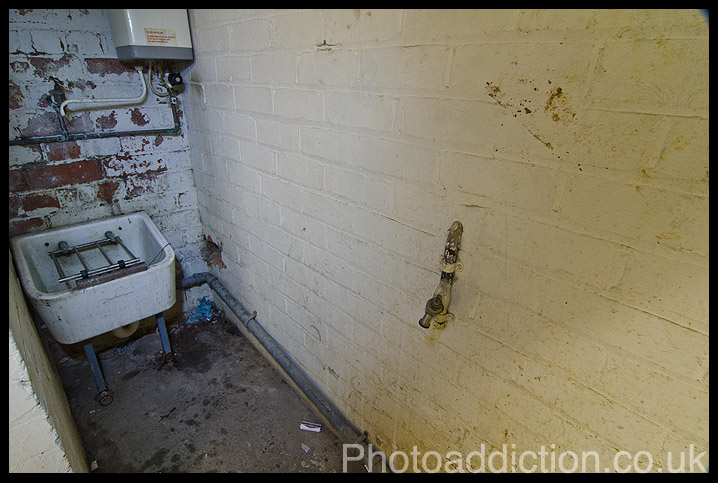
8. The bowl is original. still used today.
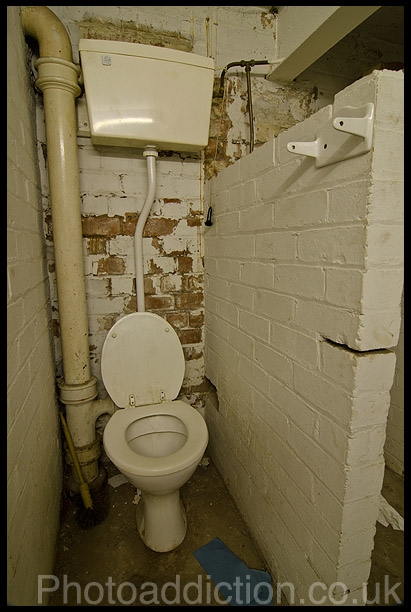
9. New(er) electrics installed for the flats above
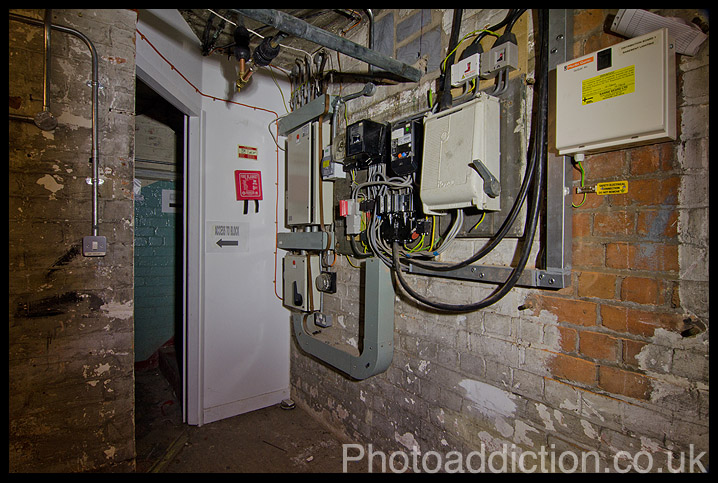
10.
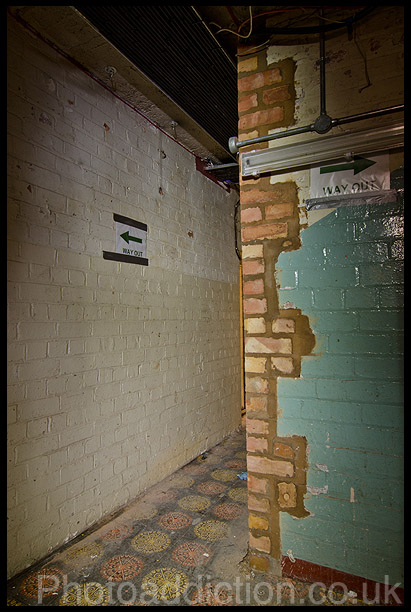
11. Found teddy bears discarded by residents have their own home down here.
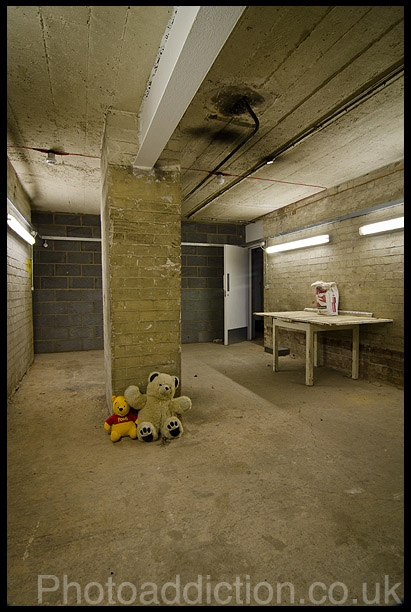
12.
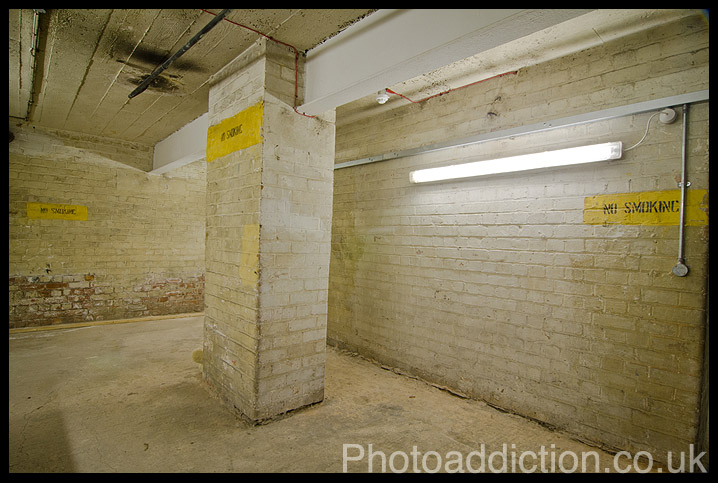
13. One of the old Female toilets.
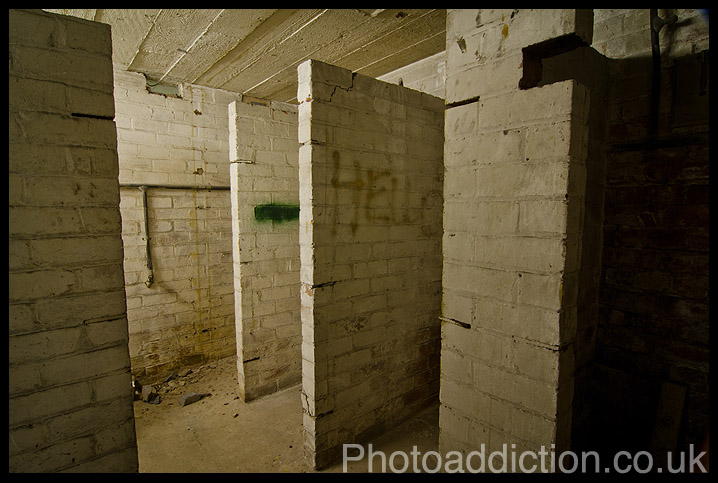
14.
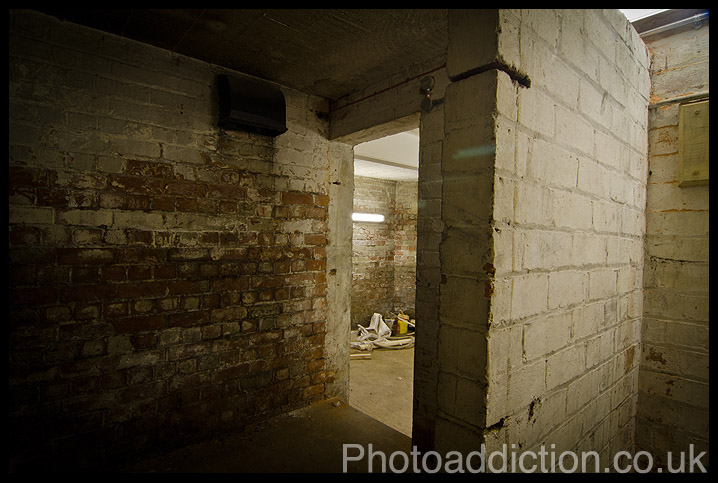
15. One of the escape tunnels, now partially filled with rubbish.
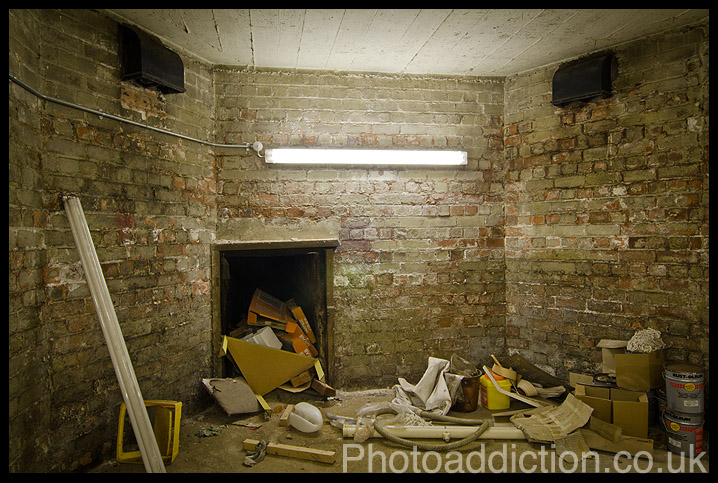
16. The internal/external area, each flat has its own internal balcony and for what I saw, many of them were used for a clothes line area.
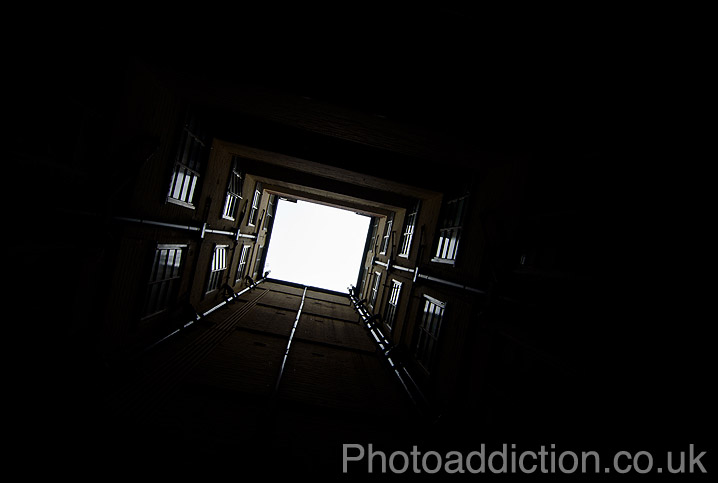
17.
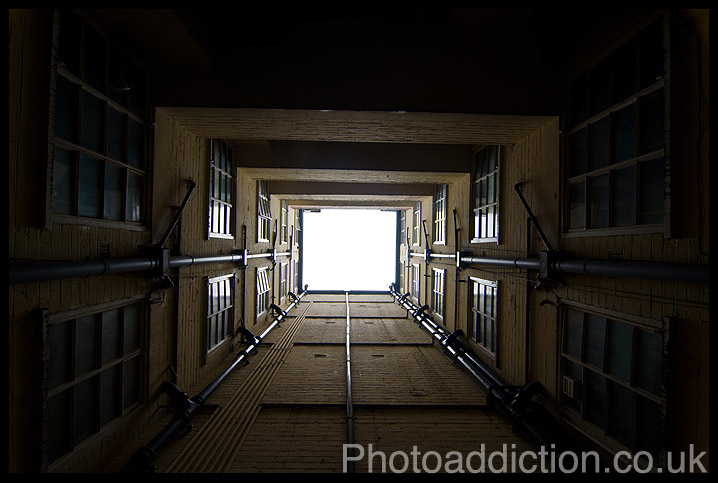
18. This paint dates back a long way.
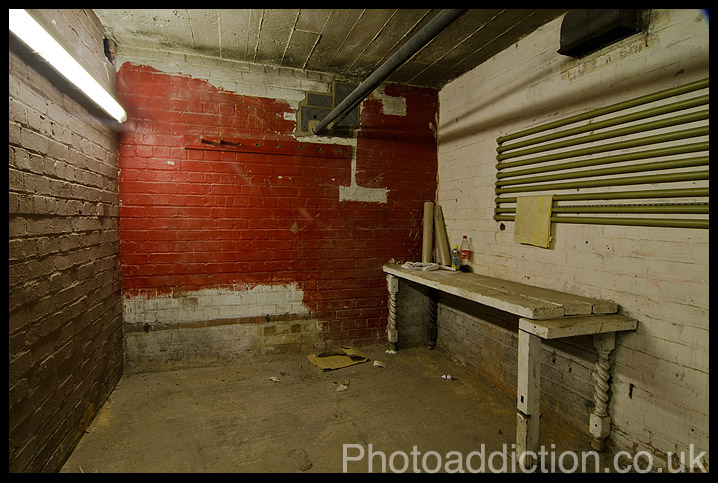
19. Some of the old electrics no longer used.
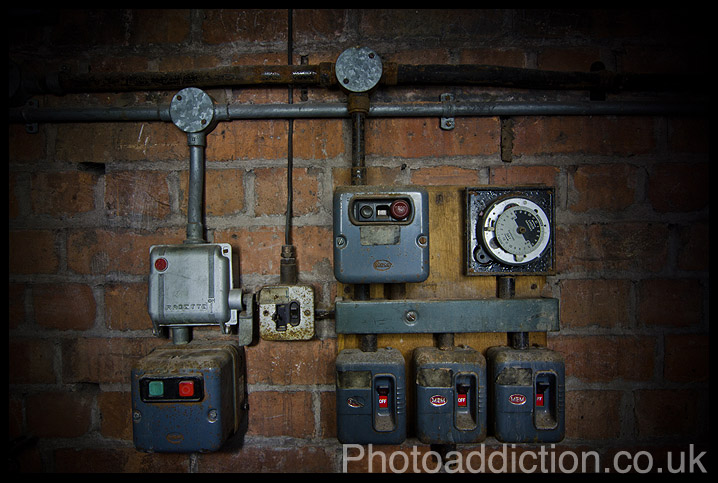
20. This was an old coal storage area.
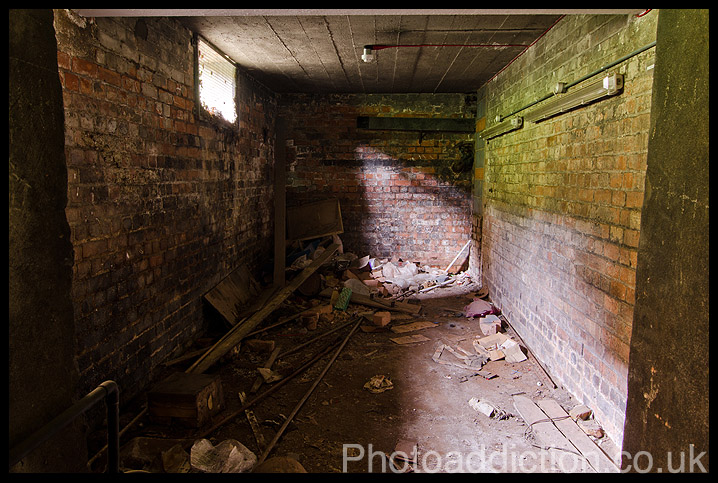
21.
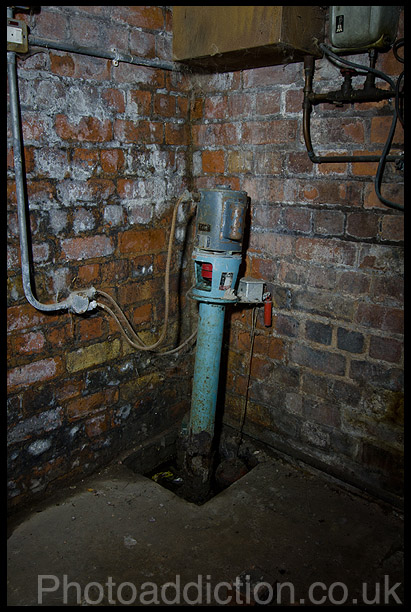
Continued in the next post.
I was told about this place after Canute got in touch to try and locate it as I was local to the area, after a bit of digging (not literally) I found it and got to work finding who to contact to get access to it.
It is located under two blocks of flats, both built in the 1920's era and survived the blitz, even though surrounding streets were hit badly.
I/we have been asked to keep the exact location under wraps by the council as it is under an active residential area and they do not want to be pestered by people asking to look around.
The caretaker was extremely knowledgeable and someone you just can't get bored listening to.
As said, the buildings were originally constructed in the 1920's so they were converted later to be used as shelters. They could be accessed by internal stairs and one external point. In 2008 the shelters still had war time signs and other articles such as an old radio but there has since been a big clear out and anything not sprayed on to the wall has gone, with the exception of an old fuse box, toilets, old electrics and the air system. Not that it makes it any less interesting.
The shelter is big and you easily get confused as to where you are. There were small tunnels constructed which were in case one section was damaged in a raid, meaning you could escape to another part, you would have had to crawl to get through it.
The windows are still the original but I was told they will soon be changing too with better insulated ones being installed later this year.
Anyway, enough babble and onto the images.
I first visited the shelter under the right-hand side block of flats.
1. I was told the no smoking paint was WWII original.

2.

3. New fire doors have since been installed into some of the areas.

4. Original sink

5. The caretakers office, note the air ducts.

6. One of 2 Mens urinals

7. Lead piped tap on the right.

8. The bowl is original. still used today.

9. New(er) electrics installed for the flats above

10.

11. Found teddy bears discarded by residents have their own home down here.

12.

13. One of the old Female toilets.

14.

15. One of the escape tunnels, now partially filled with rubbish.

16. The internal/external area, each flat has its own internal balcony and for what I saw, many of them were used for a clothes line area.

17.

18. This paint dates back a long way.

19. Some of the old electrics no longer used.

20. This was an old coal storage area.

21.

Continued in the next post.




