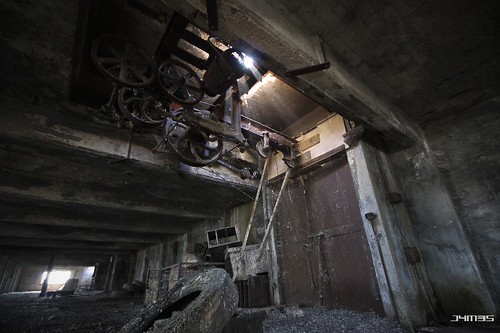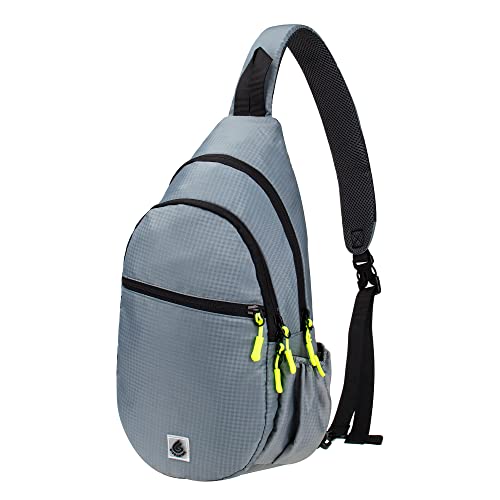I first started having a proper look at these warehouses about a year or so after having known about them for a while. First visited a good few months ago now with Kaputnik and been a couple more times, firstly again with Kaputnik along with Ashless, the revolution, james.s and Peter and most recently again with Kaputnik along with Neosea and Gangeox.
I did a fair bit of research but most bits of info were about the other British Waterways building at the Water Front near the Evening Post offices near the City Centre. I emailed British Waterways and the heritage advisor there couldn't help. I had this week off so went to the Central Library in Nottingham and came up trumps.....
The quotes are from the Nottingham Corporation book of 1932.
BRITISH WATERWAYS

Warehouse No.1, with Transit Shed No.1 in the back ground

Warehouse No.2, from where the majority of pictures were taken from

From the L.M.S. Mainline to the warehouses, also branching off into what is now a seperate compound

I did a fair bit of research but most bits of info were about the other British Waterways building at the Water Front near the Evening Post offices near the City Centre. I emailed British Waterways and the heritage advisor there couldn't help. I had this week off so went to the Central Library in Nottingham and came up trumps.....
The quotes are from the Nottingham Corporation book of 1932.
The Nottingham Corporation (Trent Navigation Transfer) Act, promoted by the Nottingham Corporation, received the Royal Assent on the 29th July 1915. This act provided that from and after 1st January 1917, or such date as may be arranged, the portion of the Trent Navigation lying between Nottingham and Newark should be transferred to the Corporation, which the acquired the rights to the tolls on this transferred portion.
After the war (WW1), the Corporation of Nottingham, exercising its powers under the Act, took over from the Trent Navigation Company the control of the Nottingham-to-Newark portion of the river and have since pursued an energetic policy of constructing new locks and deepening the river under a scheme authorizing an expenditure of over £400,000. That sum had already been expended by the end of 1931.
At the Nottingham end of the section now controlled by the corporation, important progress has been made with the provision of new terminal facilities. A transit shed was the first building completed (by 1928) and close to it has since arisen a splendid new warehouse. This warehouse has a frontage to the river itself, but close to it is a basin, opening at right angles to the river, is being constructed and this will be flanked by Warehouse No.2 and Transit Shed No. 2. Railway lines run along side the warehouses and transit shed and link up with the L.M.S. Railway a short distance away.
BRITISH WATERWAYS

Warehouse No.1, with Transit Shed No.1 in the back ground

Warehouse No.2, from where the majority of pictures were taken from

From the L.M.S. Mainline to the warehouses, also branching off into what is now a seperate compound












































































