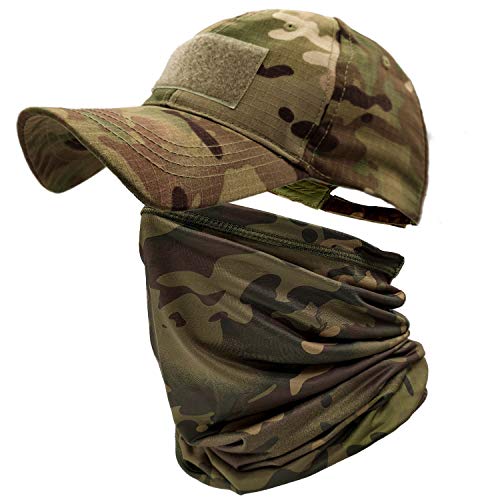Z
Zero
Guest
The Bombings of 1940 forced a reappraisal of deep-shelter policy and at the end of October the Government decided to construct a system of deep shelters linked to existing tube stations. London Transport was consulted about the sites and required to build the tunnels at the public expense with the understanding that they were to have the option of taking them over for railway use after the war. With the latter point in mind, positions were chosen on routes of possible north-south and east-west express tube railways. It was decided that each shelter would comprise two parallel tubes 16 foot 6 inches internal diameter and 12,000 feet long and would be placed below existing station tunnels at Clapham South, Clapham Common, Clapham North, Stockwell, Oval, Goodge Street, Camden Town, Belsize Park, Chancery Lane and St. Pauls.
Each tube would have two decks, fully equipped with bunks, medical posts, kitchens and sanitation and each installation would accommodate 9,600 people at a construction cost of 15 pounds per head. In the event, the capacity was reduced to 8000 as a result of improved accommodation standards and the actual cost varied between 35 and 42 pounds per head. Work began on November 27th 1940 and it was hoped to have the first shelters ready by the following summer.
At the beginning of 1944, the air attack warmed up again and on June 13th the V1 assault began to be followed on September 8th by the V2 rockets which then came over intermittently until March 27th 1945. The arrival of the flying bombs finally moved the Government to open the shelters to the public, Clapham South was opened fom July 19th.
Each set of tunnels had two entrances at the surface consisting of a roughly circular concrete 'pillbox' most of them having a square brick ventilation shaft on the roof. This was the ventilation intake fitted with a gas filter. The ventilation exhaust was usually located some yards to one side of the 'pillbox' usually consisting of a small brick building or a metal framework around an open shaft. It would appear that the exhaust shaft also served as a loading shaft for heavy or large items as the shaft tops are generally fitted with double doors and a strong metal beam for winching items down the shaft. The 'pillboxes' generally had small brick extensions on either side for the entrance doors and some had other small brick extensions attached
Source: Subbrit
For a while now Clapham South Deep has had a "For Sale" sign outside. After receiving a poke in the back from Alias, myself and site headed up to Clapham for a quick look. Sure enough the old security storage firm who used the shelters had moved out and was up for sale. We had a quick look around the perimeter before jumping the fence and heading inside.
All the lights were still on inside the shelter. Fans whirring, and door creaking. We thought we were onto a clanger, expecting to walk into someone around the corner. We crept around the top level, grimacing at each sound as if it was game over before we came to the main lift shaft and spiral stairs. We debated for a while on the possible outcomes and decided to go for it. Down we went and my god its deep.
We came out into a small tunnel with old signs and directions all over the walls. Shelter so and so this way, medical posts that way, canteen over there. It was amazing. We had six possible directions to go so off we went to the north. The tunnel was littered with the old bunks, many had pieces of wood over them for use as makeshift shelf's. As we continued further into the shelters we came across the old control room which would have held the emergency alarms, sadly only the board they went on remained.
Ill be honest now after a few hours or so of walking tunnels with now allot of variance it all got a tad samey. We continued up to the north entrance of the shelters and heard loud bangs and lots of whirring coming from the top. We didn't expect much variance from the entrance we came in we decided not to push our luck and gave it a miss.
We must have been looking around for at least five hours in total, and took over 300 photos, but it was now almost morning and i wanted to try and salvage some sleep so we headed back up and out.
Pics











Full gallery now up (click me)
Last edited:


































