Hey everyone! My first post!
I had a road trip back home to Scotland recently and my girlfriend came along with me. We do a lot of exploring together. This was her first time in Scotland so I was on a mission to make this something special. We have visited quite a few places around Surrey and West Sussex but I knew of a few places back home I'd wanted to see for a long time so this was the perfect opportunity, and I knew she would absolutely love them.
Crawford Priory is not actually a Priory, hence why I posted in Rural Sites.
This place has been covered before so here is a copied and pasted history from Wikipedia:
"Crawford Priory is a country house about 2 miles south west of Cupar, Fife, Scotland. It is a former residence of the Earls of Crawford, Earls of Glasgow and Barons Cochrane of Cults. It lies just outside the village of Springfield.
Originally built as Crawford Lodge by the 21st Earl of Crawford in 1758, it was substantially enlarged and extended in the early nineteenth century by a sister of the 22nd Earl, Lady Mary Lindsay Crawford.
Lady Mary engaged architects David Hamilton, and then James Gillespie Graham, to redesign the building in the gothic style, adding buttresses, turrets and pinnacles effecting the look of a priory, although it had had no religious history.
Lady Mary's heirs, the Earls of Glasgow, further developed the house. In 1871 the 6th Earl of Glasgow built a chapel in the east front. However huge debts forced the 7th Earl to sell off all his estates in order to retain the family seat at Kelburn, near Largs.
The house then passed to the politician Thomas Cochrane, son-in-law of the 6th Earl of Glasgow. Cochrane was created Baron Cochrane of Cults in 1919. Further remodelling was undertaken in the 1920s by Reginald Fairlie, including the removal of the porte cochere to the west front. After the death of the 2nd Baron in 1968 the house was closed, and gradually fell into disrepair and ruin. There are no significant remains of the internal gothic design save a cast iron balustrade in the D-shaped main stair hall in the east side of the building."
Now for the explore:
After driving around for a while, constantly thinking we were getting closer and having to turn back, I finally parked up and said sod it we are walking. All I had to go by was a screen shot from Google Maps and no OS map or 3G, so I crossed my fingers and hoped that we actually were where I though we were! We set off through the woods and when it finally came in to view I breathed a sigh of relief. We passed a few walkers on the way there and nearby when we arrived, and when the coast was clear we made our way in.
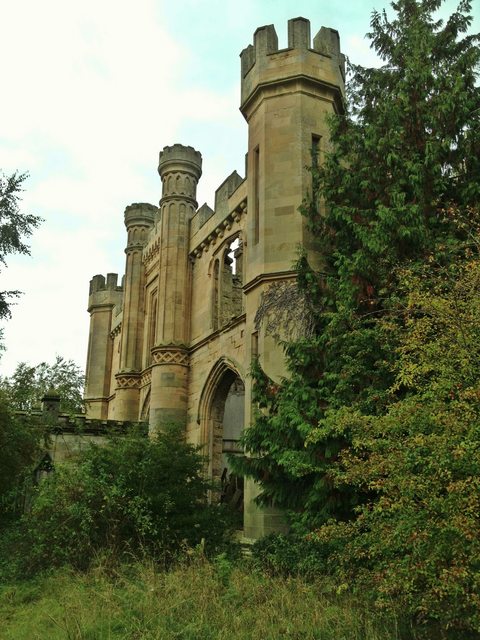
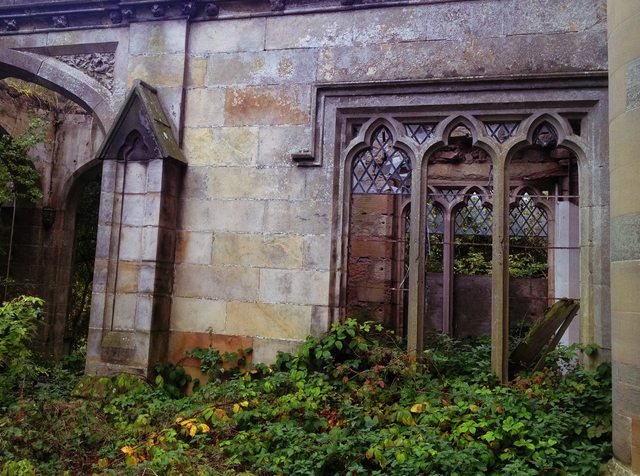
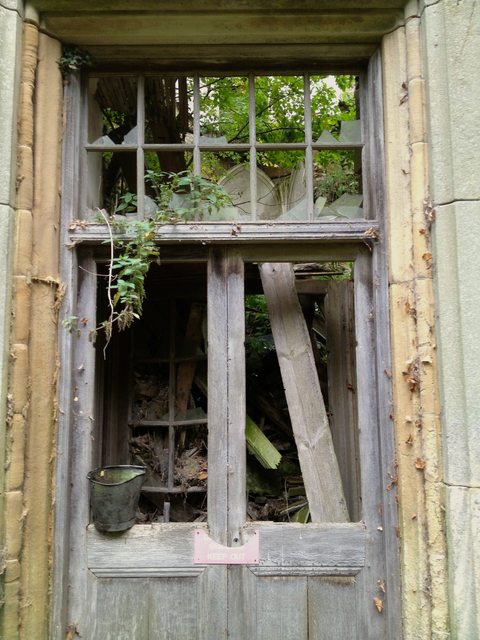
We thought we could get access the most obvious and open way, but because of the amount of rubble, burnt beams, blackberry bushes and elder trees growing inside we realised it was too dangerous so decided to head back out. The image above shows how deep the layer of debris is in some parts!
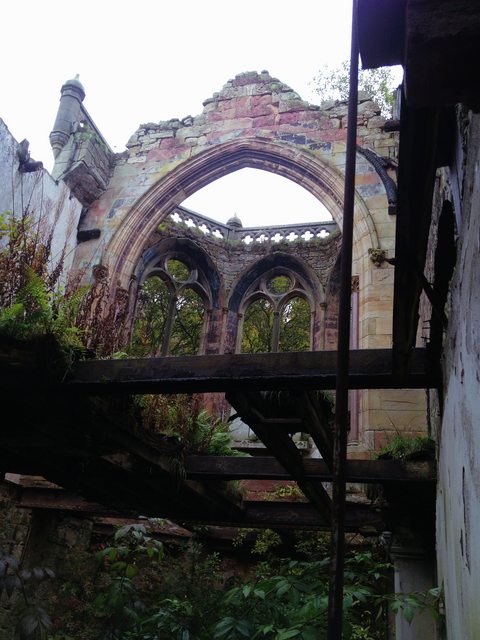
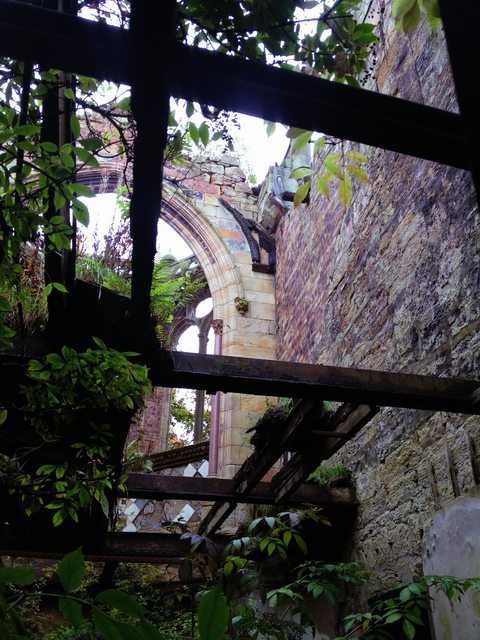
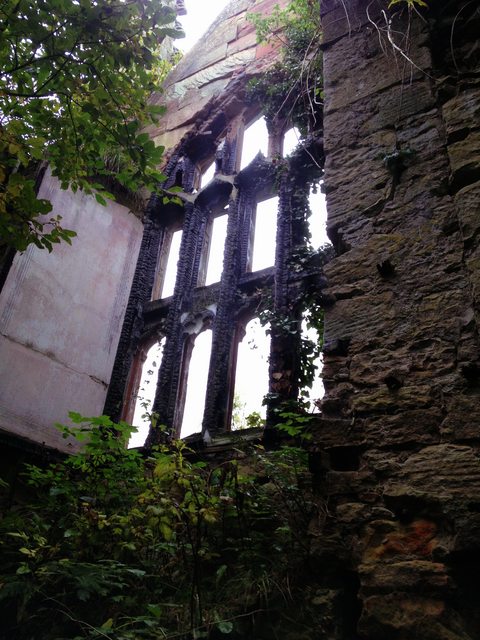
There was a lot of fire damage as shown here. This happened in 1995 as far as I am aware. Moving between every section involved precariously tiptoeing along piles of masonry that had fallen, which isn't fun at the best of times but cover it in moss and it's even more difficult!
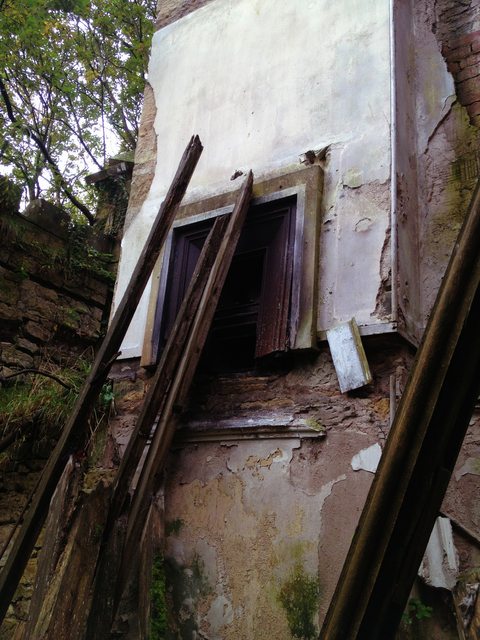
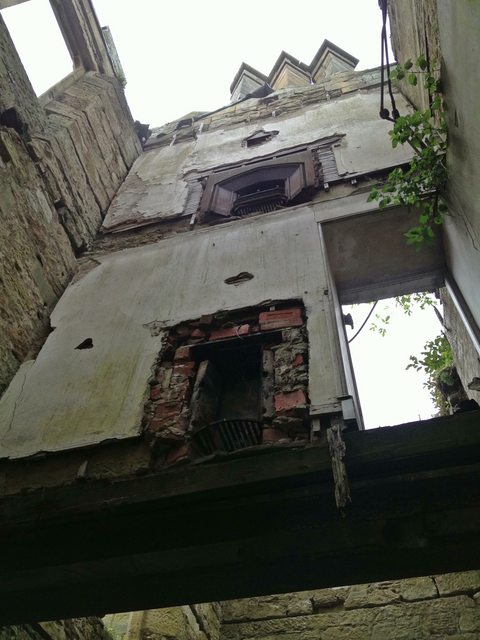
I love a good floating fireplace!
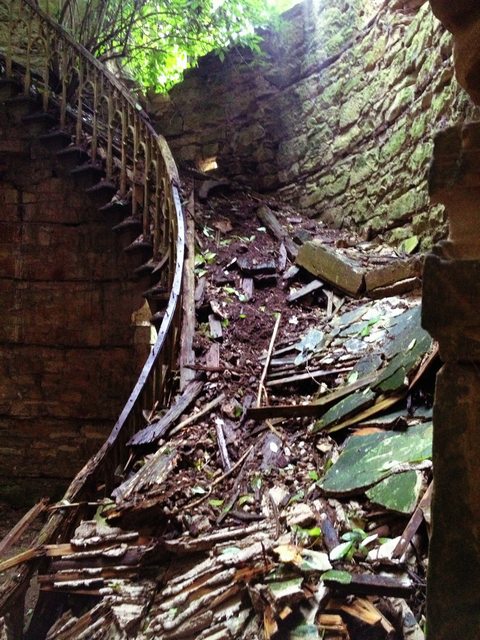

This staircase was breathtaking. The whole place is in ruins yet this work of art has stood the test of time and also survived the fire. On the drive there I was praying that it was still intact. All of the pics I'd seen before were taken years ago so I didn't know what to expect. Seeing the elder trees growing there was an added bonus! unfortunately all of my pics were taken on my iPhone and a lot of them didn't come out very well so these are my best ones. I have to go back and get a better one!
Having looked at the previous reports, it is amazing how much more debris and growth has filled the place, and every room looks pretty similar now as it is so overgrown and trashed. In each section we could get to safely the ground was completely covered with what would have been the floors above, except where this staircase was.
Scraping away the dirt below your feet reveals a small window in to the past and its former glory and beauty.
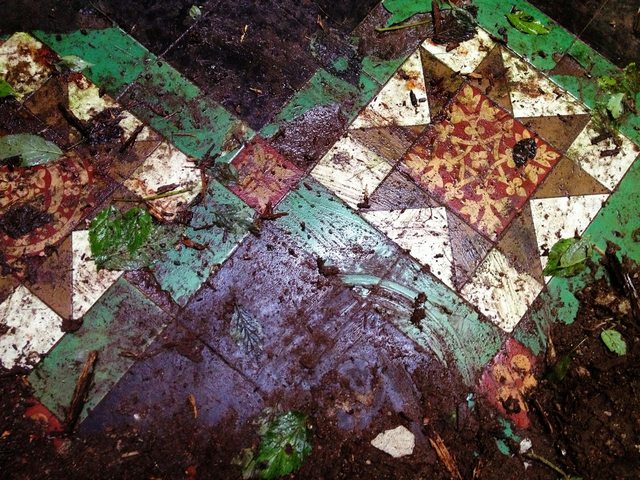
After wandering around both inside and out it was clear that this place wont be around for much longer. From seeing the internal damage it is a wonder that it is still standing. There are many cracks appearing above the big windows at the front and there are gaps appearing everywhere between the blocks, so sadly it looks like parts of this place are close to collapse. I hope some of you get to visit here before that happens.
Thanks for looking!
I had a road trip back home to Scotland recently and my girlfriend came along with me. We do a lot of exploring together. This was her first time in Scotland so I was on a mission to make this something special. We have visited quite a few places around Surrey and West Sussex but I knew of a few places back home I'd wanted to see for a long time so this was the perfect opportunity, and I knew she would absolutely love them.
Crawford Priory is not actually a Priory, hence why I posted in Rural Sites.
This place has been covered before so here is a copied and pasted history from Wikipedia:
"Crawford Priory is a country house about 2 miles south west of Cupar, Fife, Scotland. It is a former residence of the Earls of Crawford, Earls of Glasgow and Barons Cochrane of Cults. It lies just outside the village of Springfield.
Originally built as Crawford Lodge by the 21st Earl of Crawford in 1758, it was substantially enlarged and extended in the early nineteenth century by a sister of the 22nd Earl, Lady Mary Lindsay Crawford.
Lady Mary engaged architects David Hamilton, and then James Gillespie Graham, to redesign the building in the gothic style, adding buttresses, turrets and pinnacles effecting the look of a priory, although it had had no religious history.
Lady Mary's heirs, the Earls of Glasgow, further developed the house. In 1871 the 6th Earl of Glasgow built a chapel in the east front. However huge debts forced the 7th Earl to sell off all his estates in order to retain the family seat at Kelburn, near Largs.
The house then passed to the politician Thomas Cochrane, son-in-law of the 6th Earl of Glasgow. Cochrane was created Baron Cochrane of Cults in 1919. Further remodelling was undertaken in the 1920s by Reginald Fairlie, including the removal of the porte cochere to the west front. After the death of the 2nd Baron in 1968 the house was closed, and gradually fell into disrepair and ruin. There are no significant remains of the internal gothic design save a cast iron balustrade in the D-shaped main stair hall in the east side of the building."
Now for the explore:
After driving around for a while, constantly thinking we were getting closer and having to turn back, I finally parked up and said sod it we are walking. All I had to go by was a screen shot from Google Maps and no OS map or 3G, so I crossed my fingers and hoped that we actually were where I though we were! We set off through the woods and when it finally came in to view I breathed a sigh of relief. We passed a few walkers on the way there and nearby when we arrived, and when the coast was clear we made our way in.



We thought we could get access the most obvious and open way, but because of the amount of rubble, burnt beams, blackberry bushes and elder trees growing inside we realised it was too dangerous so decided to head back out. The image above shows how deep the layer of debris is in some parts!



There was a lot of fire damage as shown here. This happened in 1995 as far as I am aware. Moving between every section involved precariously tiptoeing along piles of masonry that had fallen, which isn't fun at the best of times but cover it in moss and it's even more difficult!


I love a good floating fireplace!


This staircase was breathtaking. The whole place is in ruins yet this work of art has stood the test of time and also survived the fire. On the drive there I was praying that it was still intact. All of the pics I'd seen before were taken years ago so I didn't know what to expect. Seeing the elder trees growing there was an added bonus! unfortunately all of my pics were taken on my iPhone and a lot of them didn't come out very well so these are my best ones. I have to go back and get a better one!
Having looked at the previous reports, it is amazing how much more debris and growth has filled the place, and every room looks pretty similar now as it is so overgrown and trashed. In each section we could get to safely the ground was completely covered with what would have been the floors above, except where this staircase was.
Scraping away the dirt below your feet reveals a small window in to the past and its former glory and beauty.

After wandering around both inside and out it was clear that this place wont be around for much longer. From seeing the internal damage it is a wonder that it is still standing. There are many cracks appearing above the big windows at the front and there are gaps appearing everywhere between the blocks, so sadly it looks like parts of this place are close to collapse. I hope some of you get to visit here before that happens.
Thanks for looking!



