mrscorp
Active member
Some photos of an explore undertaken a few weeks ago.
The History:
Built around 1770 Glebe House was a manse belonging to the Church of Scotland with later addition. 2-storey, 3-bay house with
centre entrance masked by later 19th century gabled porch.
Harled, tooled ashlar margins. Regular fenestration in S
front.
Mid 19th century 2-storey rear wing with piended roof and
rear wallhead stacks.
12-pane glazing to old house, 4-pane to wing.
Coped end stacks to main house; slate roofs.
WALLED GARDEN; high rubble walled garden extends W of house.
STEADING: early 19th century. Single storey, U-plan steading.
Harled rubble, tooled ashlar margins. Centre bay rises to 2
storeys, the upper loft served by central loft door breaking
wallhead under piended roof. Piended local slate roofs.
Unsure when the building became disused, anyway...on with the pics
The Pics:
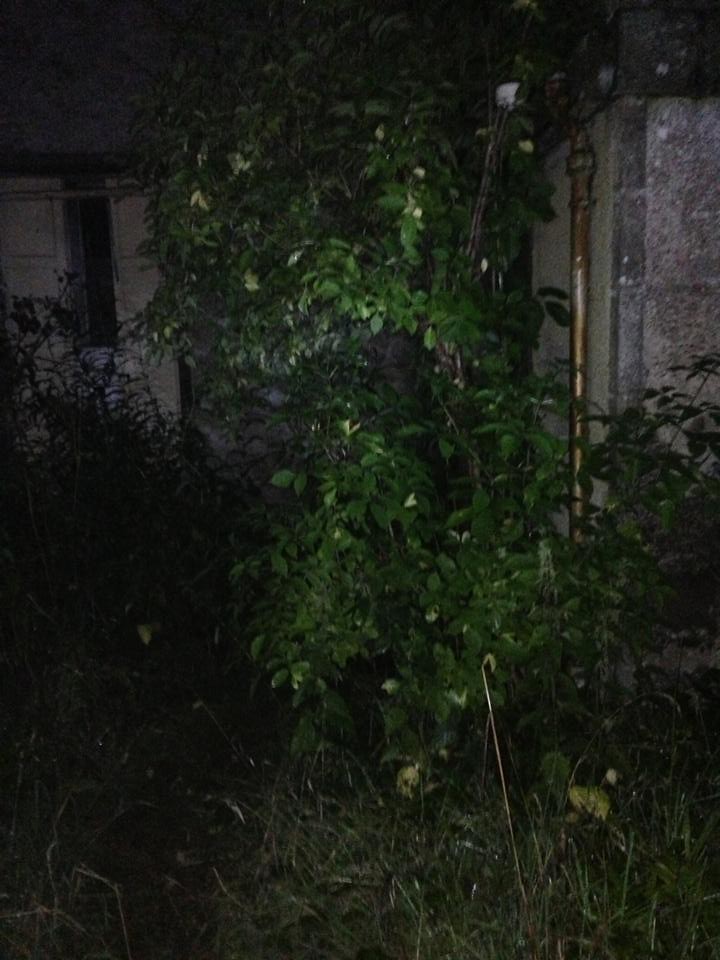
Untitled by mrscorp2, on Flickr
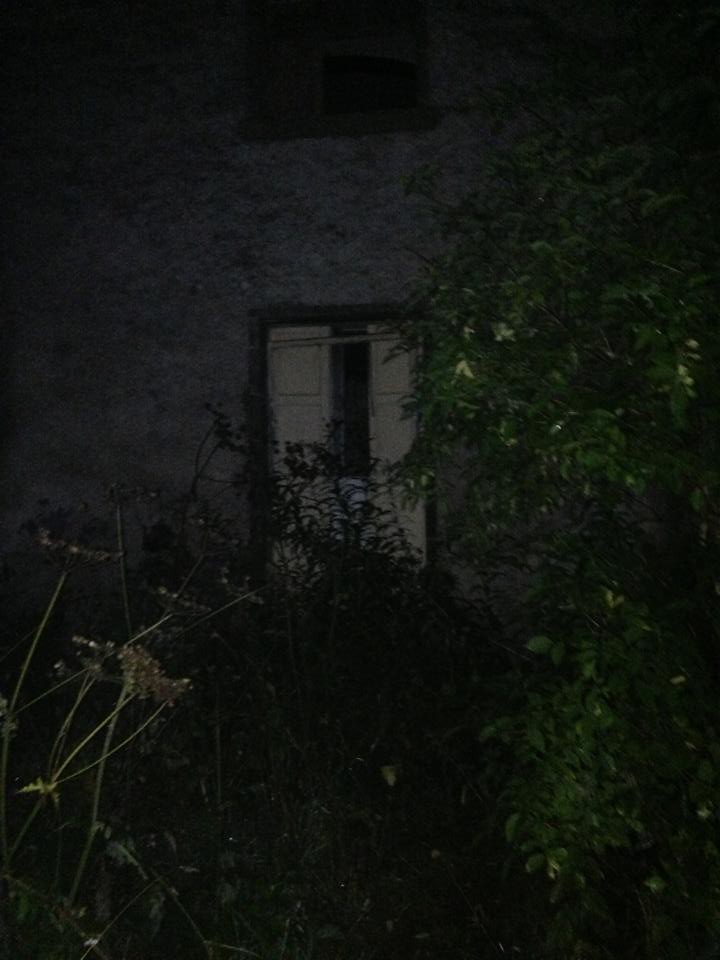
house18 by mrscorp2, on Flickr
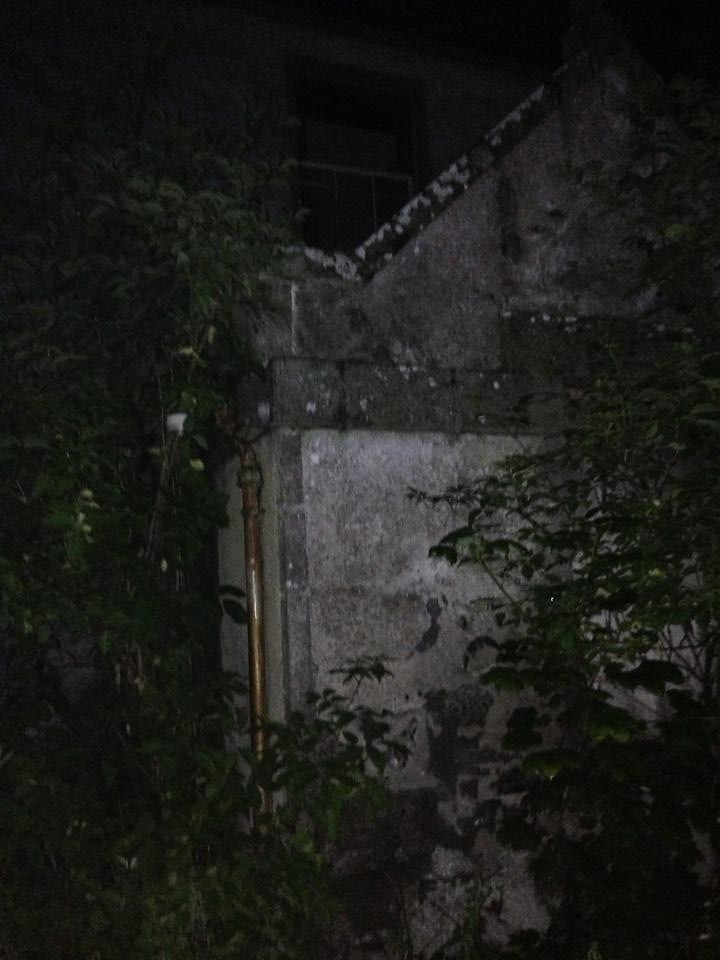
house17 by mrscorp2, on Flickr
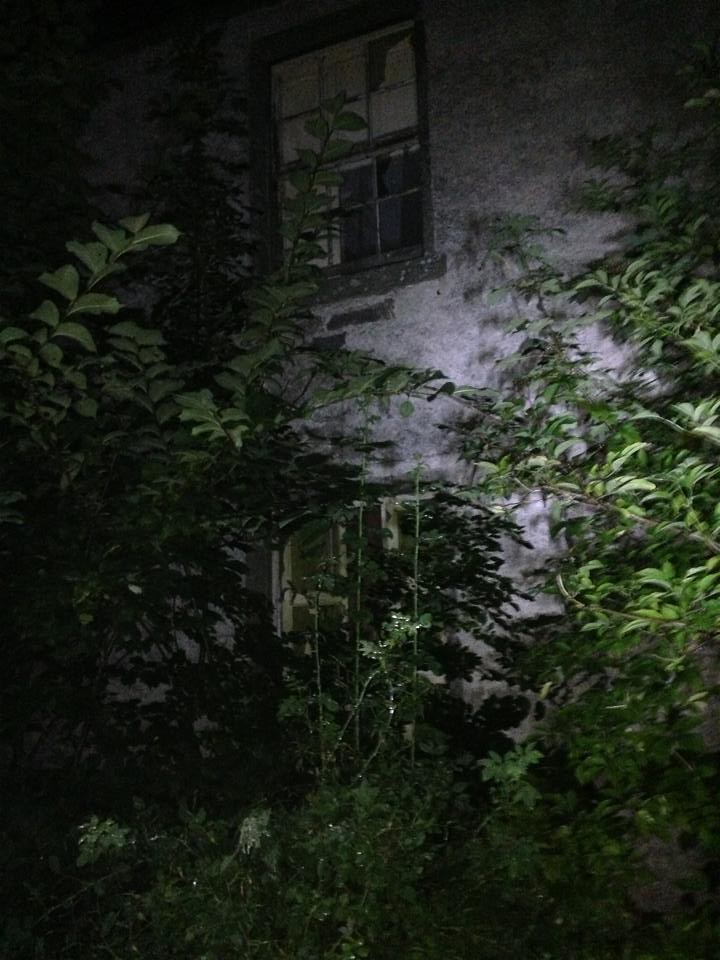
house16 by mrscorp2, on Flickr
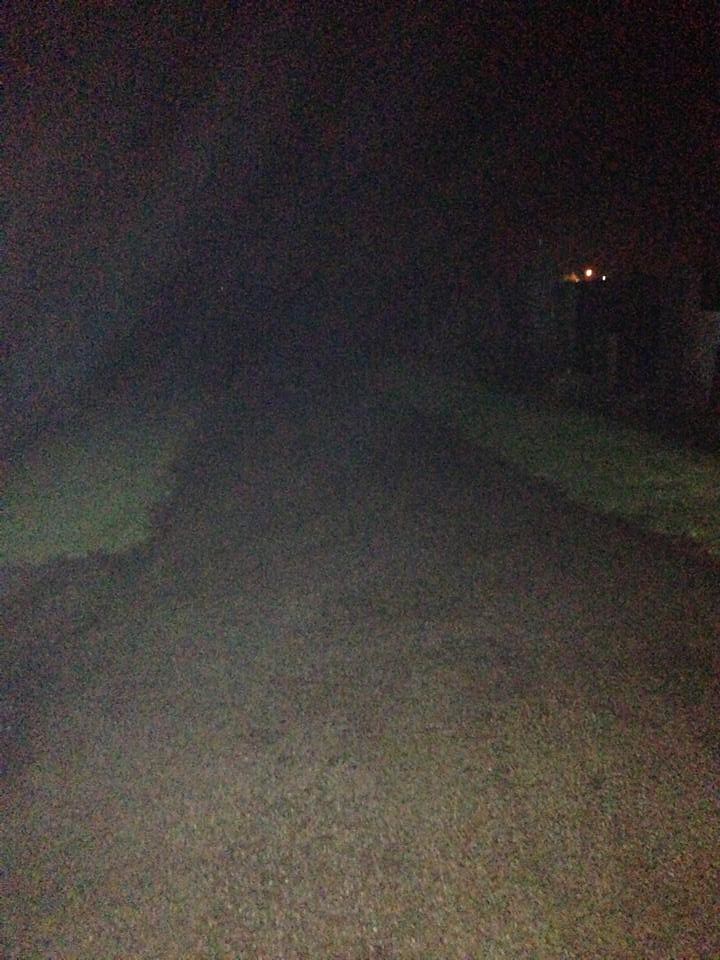
house15 by mrscorp2, on Flickr
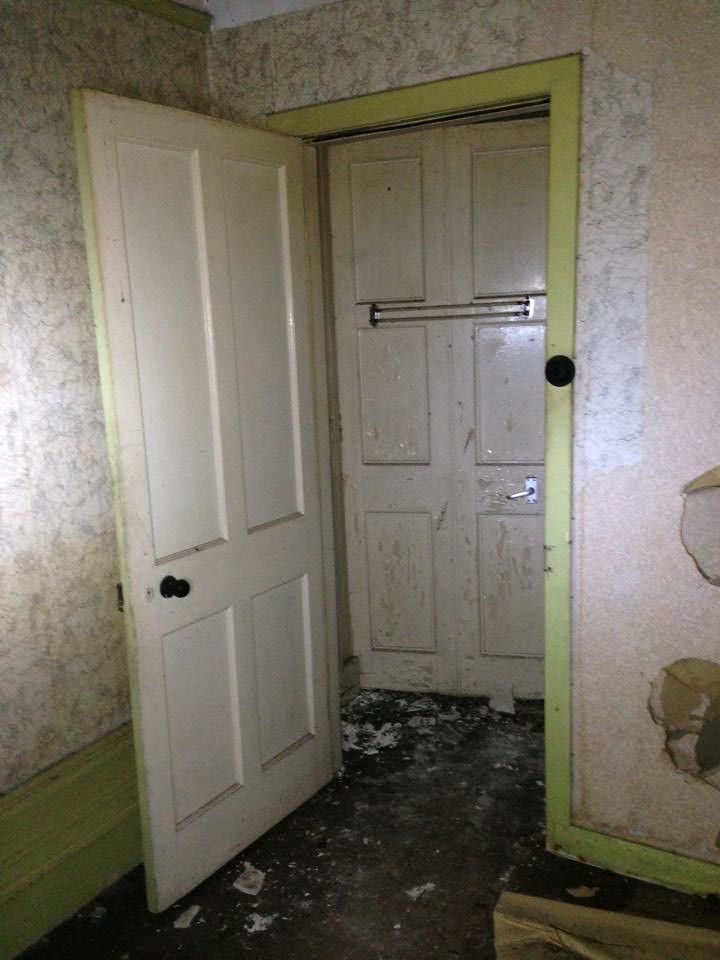
house13 by mrscorp2, on Flickr
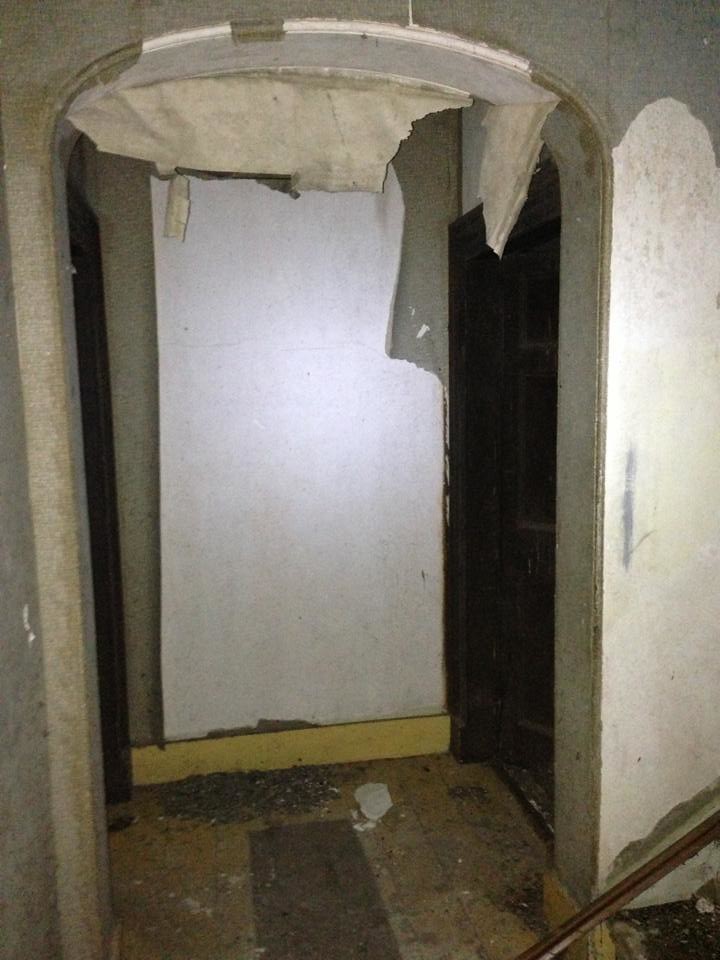
house12 by mrscorp2, on Flickr
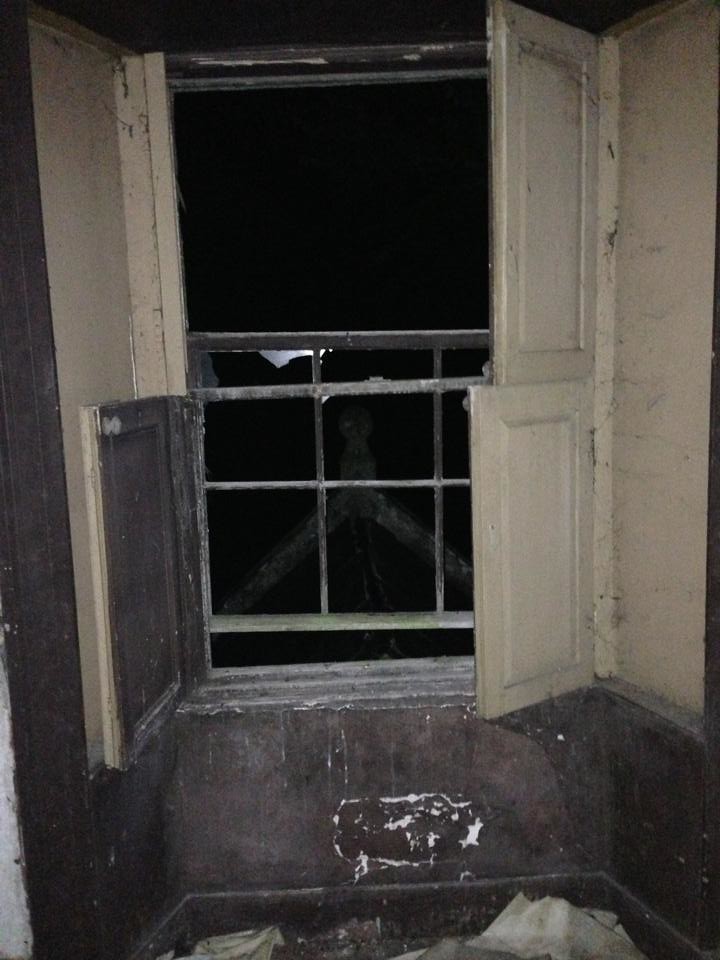
house11 by mrscorp2, on Flickr
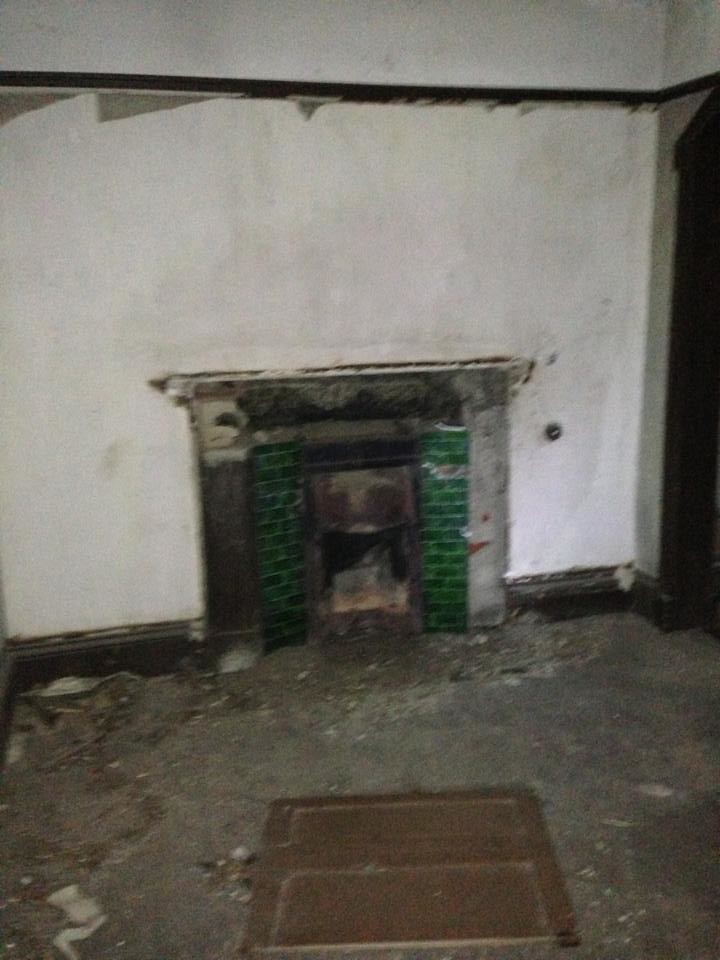
house10 by mrscorp2, on Flickr

house9 by mrscorp2, on Flickr
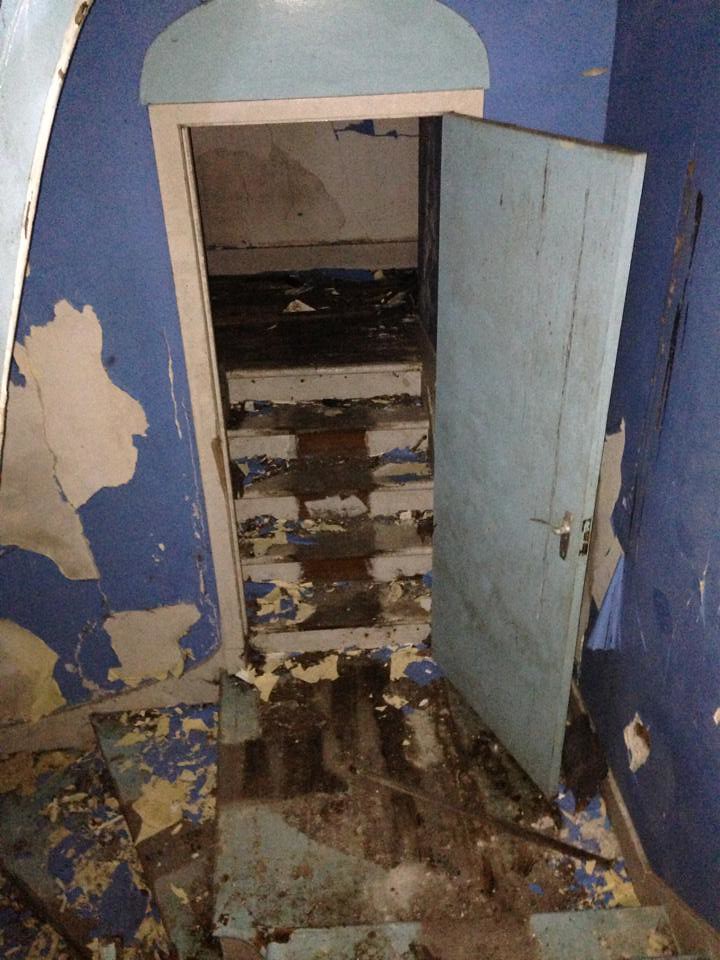
House8 by mrscorp2, on Flickr
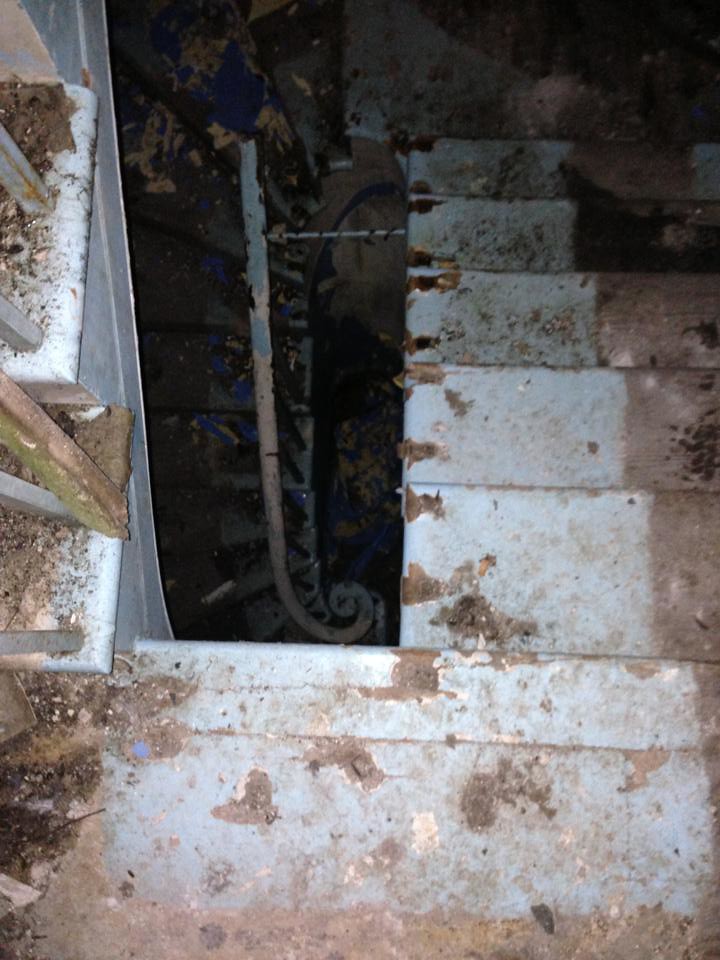
house7 by mrscorp2, on Flickr
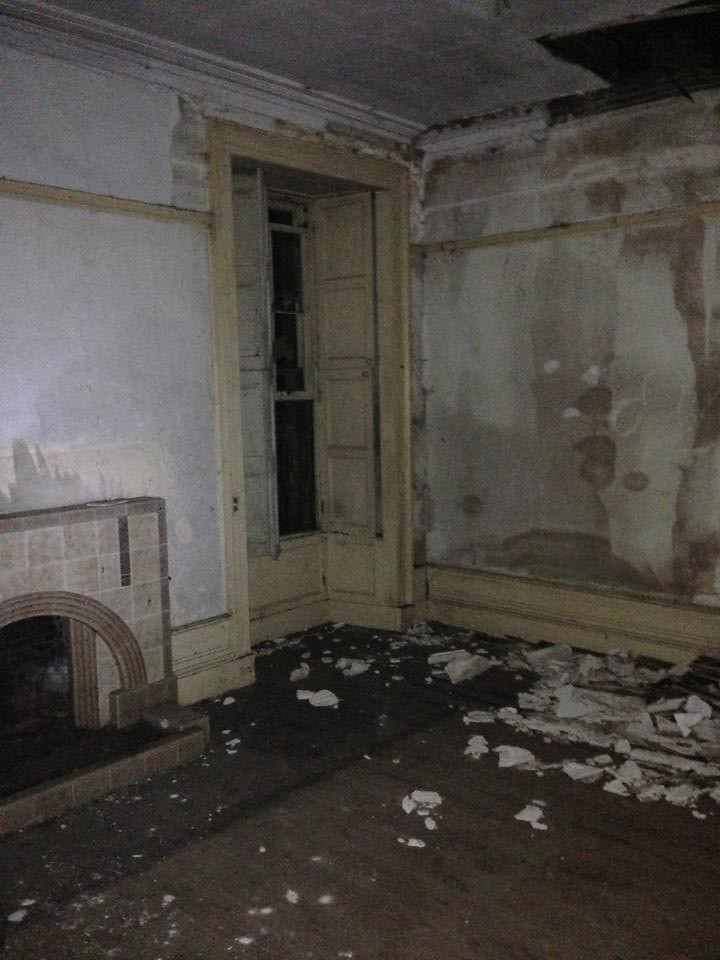
house4 by mrscorp2, on Flickr
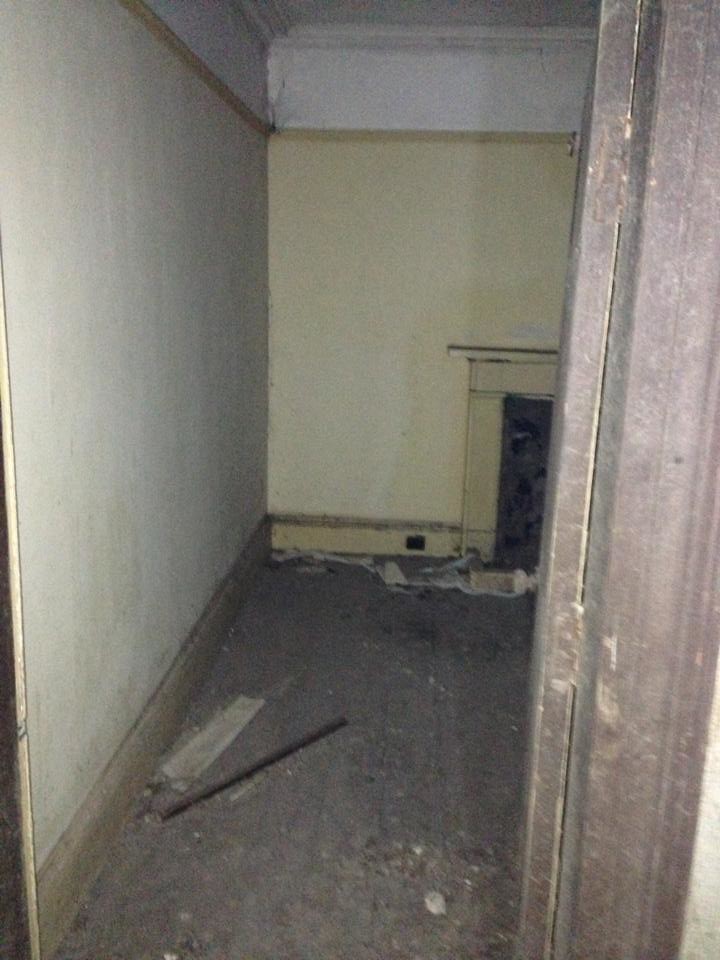
house3 by mrscorp2, on Flickr
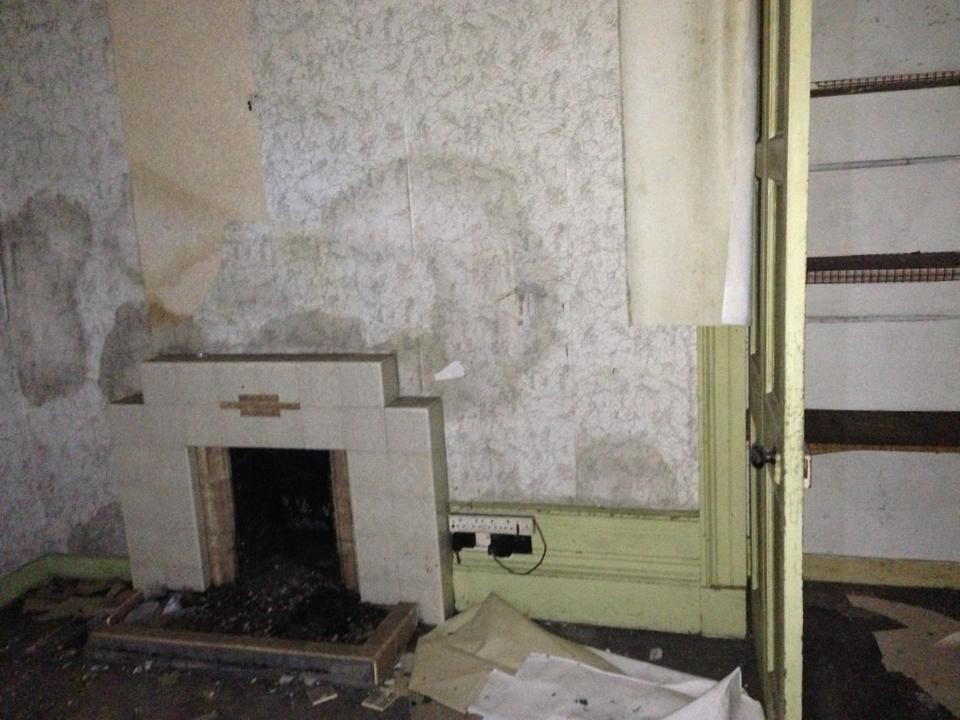
house2 by mrscorp2, on Flickr
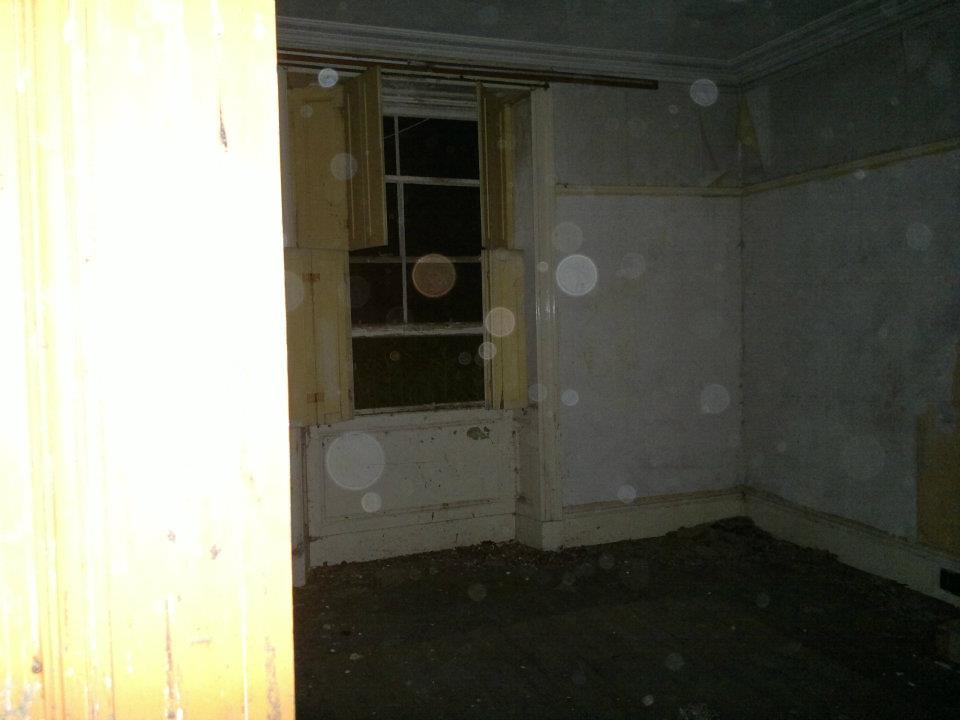
HOUSE1 by mrscorp2, on Flickr

house16 by mrscorp2, on Flickr
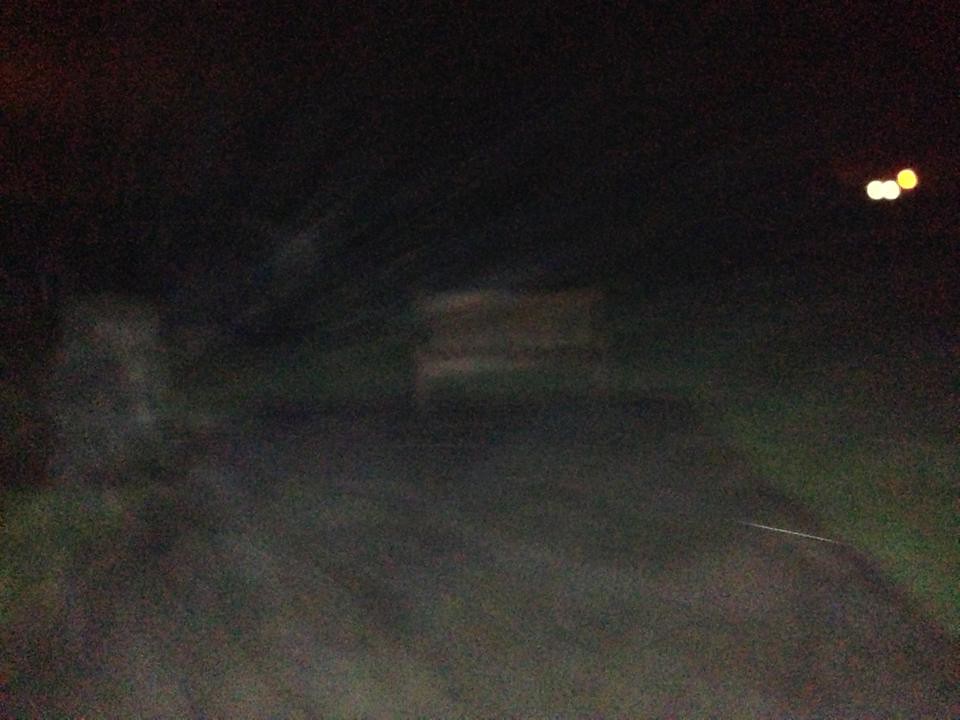
Untitled by mrscorp2, on Flickr
If you look closely to the bottom left of this picture, You may see what I think I saw :S
The History:
Built around 1770 Glebe House was a manse belonging to the Church of Scotland with later addition. 2-storey, 3-bay house with
centre entrance masked by later 19th century gabled porch.
Harled, tooled ashlar margins. Regular fenestration in S
front.
Mid 19th century 2-storey rear wing with piended roof and
rear wallhead stacks.
12-pane glazing to old house, 4-pane to wing.
Coped end stacks to main house; slate roofs.
WALLED GARDEN; high rubble walled garden extends W of house.
STEADING: early 19th century. Single storey, U-plan steading.
Harled rubble, tooled ashlar margins. Centre bay rises to 2
storeys, the upper loft served by central loft door breaking
wallhead under piended roof. Piended local slate roofs.
Unsure when the building became disused, anyway...on with the pics
The Pics:

Untitled by mrscorp2, on Flickr

house18 by mrscorp2, on Flickr

house17 by mrscorp2, on Flickr

house16 by mrscorp2, on Flickr

house15 by mrscorp2, on Flickr

house13 by mrscorp2, on Flickr

house12 by mrscorp2, on Flickr

house11 by mrscorp2, on Flickr

house10 by mrscorp2, on Flickr

house9 by mrscorp2, on Flickr

House8 by mrscorp2, on Flickr

house7 by mrscorp2, on Flickr

house4 by mrscorp2, on Flickr

house3 by mrscorp2, on Flickr

house2 by mrscorp2, on Flickr

HOUSE1 by mrscorp2, on Flickr

house16 by mrscorp2, on Flickr

Untitled by mrscorp2, on Flickr
If you look closely to the bottom left of this picture, You may see what I think I saw :S
Last edited:
































