Visited here with God and DHL. A very fun day, gave security a fun day setting off the PIRs 
A little history:
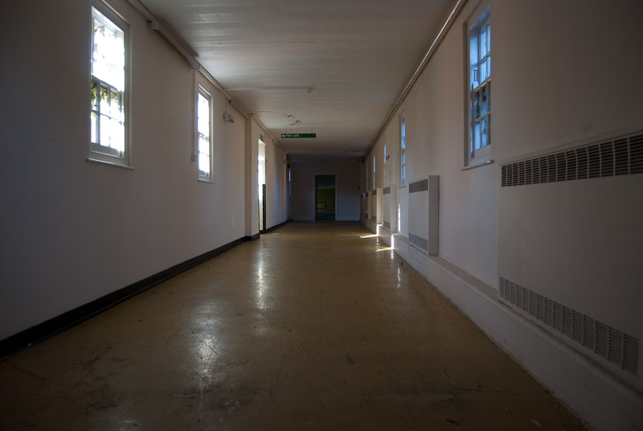
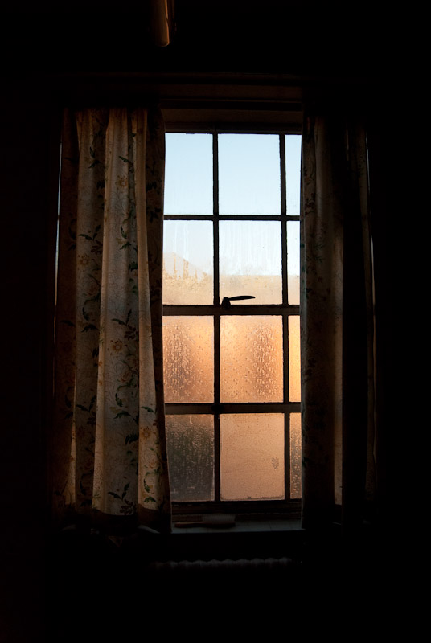
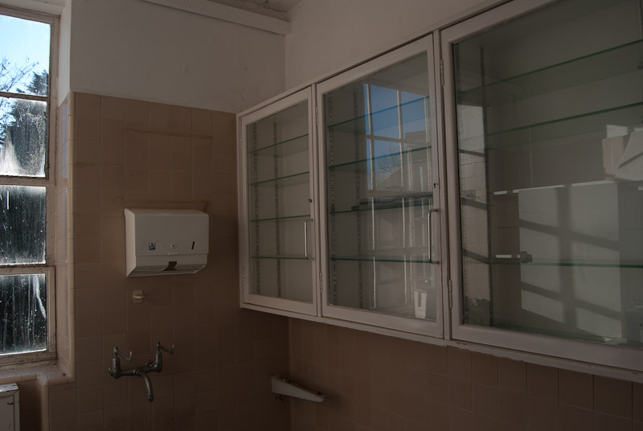
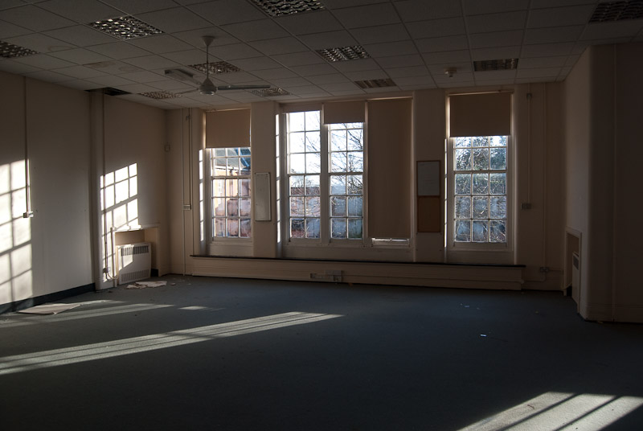
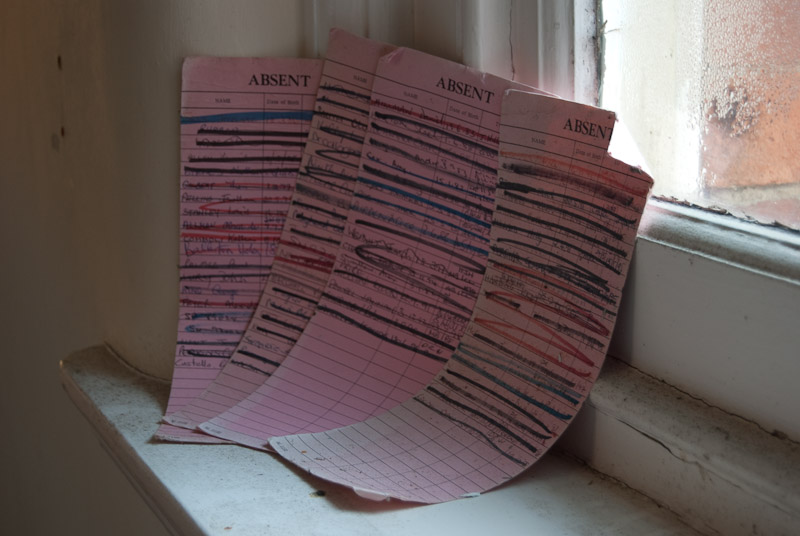
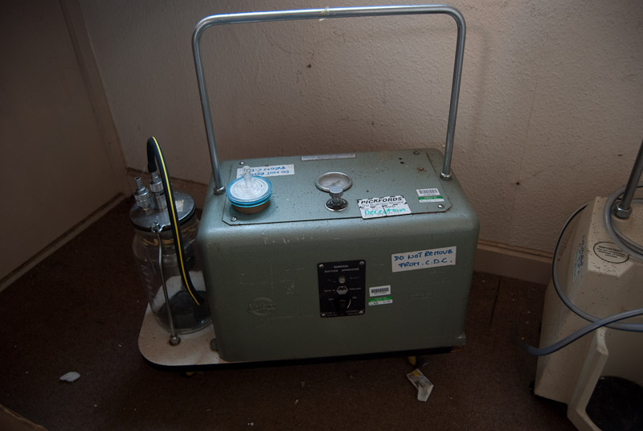
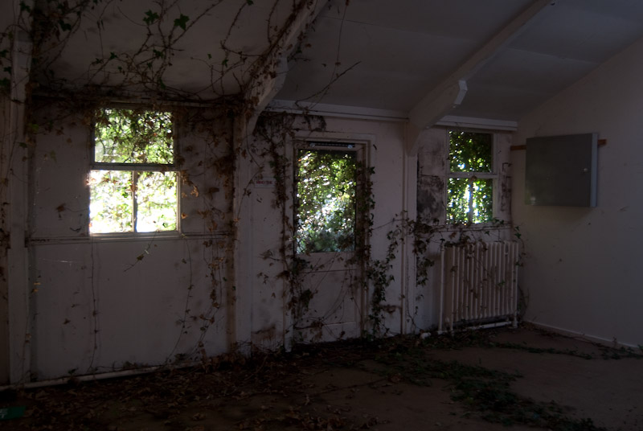
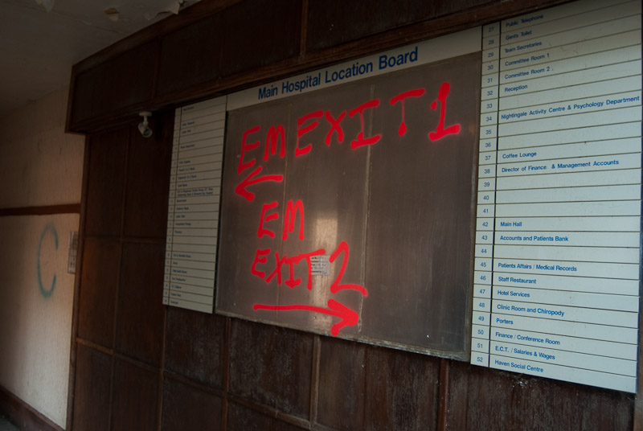
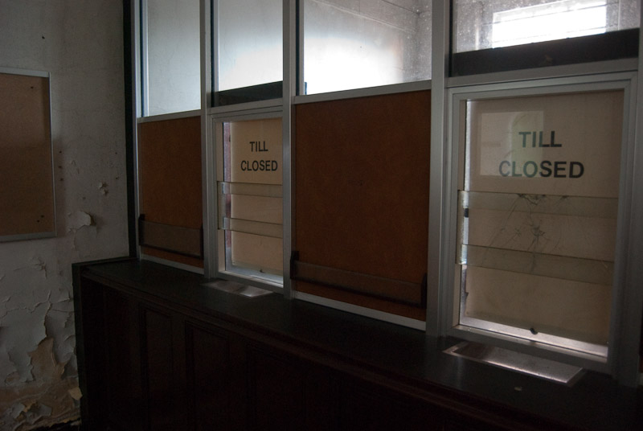
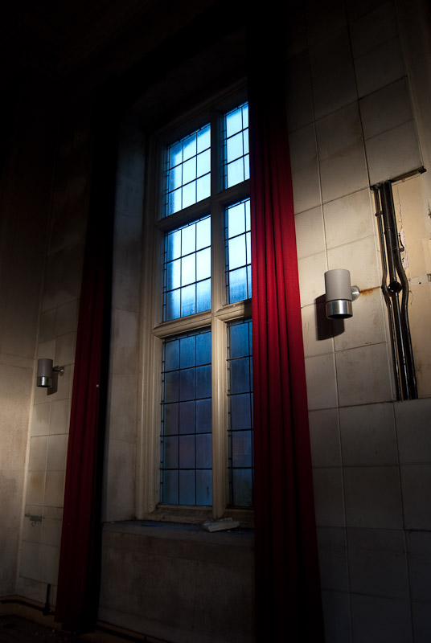
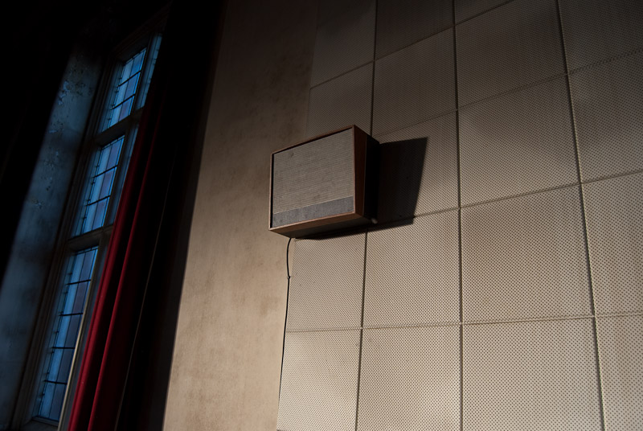
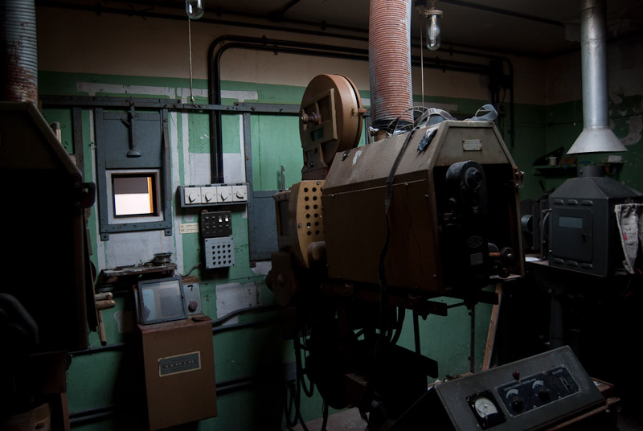
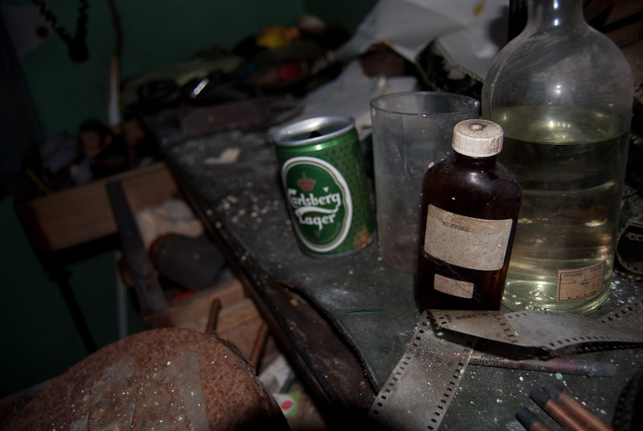
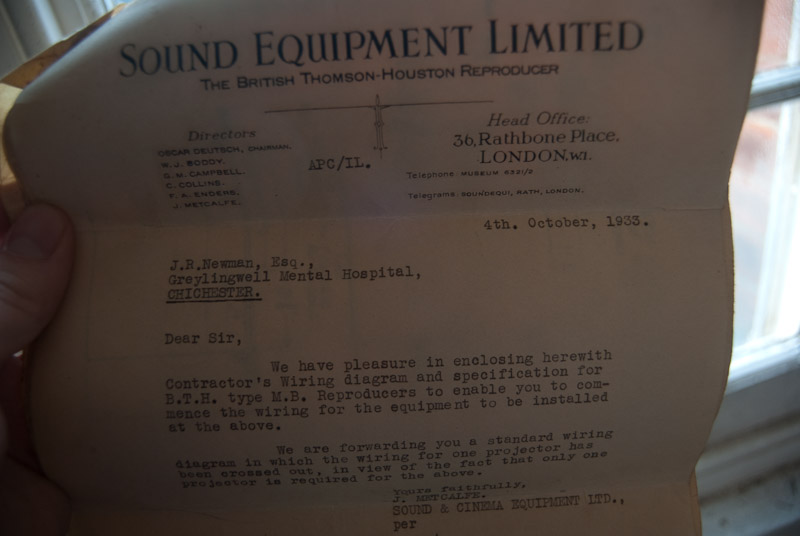
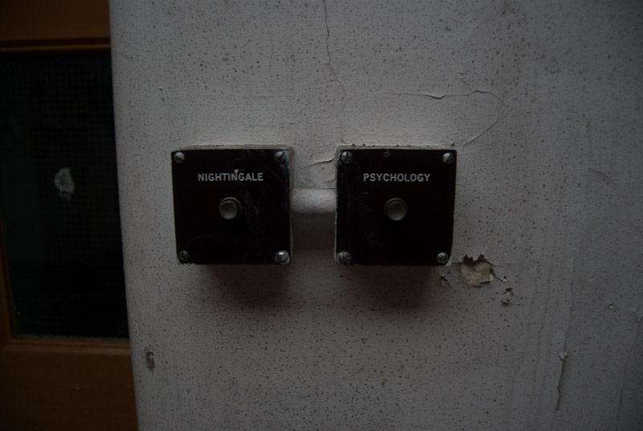
As usual rest of the photos can be found on my site here
A little history:
The hospital was built between 1894 and 1901 as a lunatic asylum for the pauper agricultural population of rural West Sussex. Since then it has been a prominent part of Chichester's rural (and later suburban) landscape, particularly its tall brick keep-like water tower.
The choice of the Graylingwell site for the 1890s hospital has had a marked and major impact on the evolution of the area during the 20th century. It has served to attract much larger buildings of the present NHS hospital to the south. The choice of location to some extent reflected a pre-existing peri-urban character of the area, as the choice of location for the Napoleonic barracks to the west makes clear. Much older functional zonings had placed institutions such as a medieval priory and leper hospital (hence "Spitalfield Lane") beyond the medieval town walls in this area. Therefore the hospital's location is part of a longer historic trajectory that has deeply imprinted this part of the city.
Development at the site was to include main and service drives with attendant lodges, a large chapel, isolation hospital, new farm buildings, detached superintendents residence and compact arrow plan main asylum building. The original farmhouse was retained and converted to accommodate private patients. Principal features of the main building included a distinctive water tower adjacent to the laundry on the female side, administration block to the north, kitchens and large recreation hall in the centre and assistant medical officer's residence to the south. Either side of the central services stood the female and male blocks (to the east and west respectively), initially consisting of three each side, with further two on the female side and one on the male side being added within a few years of opening. The buildings were constructed in soft red brick with reconstituted stonework ornamentation in classical and Queen Anne styling with much use of ornamental quoins and keystones. The roofing was principally of slate with decorative ventilation outlets. Both lodges differed in the use of render on their upper storeys and the chapel was built in flint with a red tiled roof
During the closure of the hospital, the main building was gradually wound down, with some wards converted for administrative purposes and other areas disused. Services were then concentrated in the former admission hospital. On the official closure of the hospital in 2003 the site was renamed 9 College Lane.















As usual rest of the photos can be found on my site here
































