T4toria
Active member
- Joined
- Aug 13, 2010
- Messages
- 44
- Reaction score
- 193
I visited in August 2011 and work is clearly underway to restore the hall, albeit slowly, just missed the builders by the looks of it as some rubble was still smouldering...
Some info from wikipedia
Hafodunos Hall is a Gothic revival house located near the village of Llangernyw in Wales. Designed by Sir George Gilbert Scott, it was built between 1861 and 1866 for Henry Robertson Sandbach, replacing a house that had been built in 1674.
Hafodunos is a Venetian-inspired Gothic style house, which has two storeys with and an attic. The materials used to build the house are a soft red brick with a diaper, flushwork design and extensive stone dressings to windows and doors. The south east elevation known as the garden front is the most impressive side of the house, with the octagonal billiards room to the north east, the entrance front tower also on the north east elevation and the conservatories and service quarters to the south west.
The Interior of the hall was as lavish as the exterior. The most notable features are a series of plaster bas-reliefs designed by John Gibson and Thorwaldsen, an international sculptor from Conway who trained in Rome. He was a close friend of the Sandbach family. There are also five more Gibson marble reliefs from the house, and a Nymph statue by R J Wyatt, which are now at the Walker Art Gallery in Liverpool.
Hafodunos Hall was designed in a Gothic revival style by Sir George Gilbert Scott, and built between 1861 and 1866 for Henry Robertson Sandbach, whose family had bought the estate in 1830. The new house was built to replace a much older hall which had been built in 1674. The site had been occupied since at least 1530 but the remains of both previous houses are untraceable. The Sandbach family sold Hafodunos in the early 1930s.
George Gilbert Scott is well known for being one of the most important of the Gothic Revival architects of his time, especially for the Gothic style in domestic architecture. Hafodunos is the only example of his country house style in Wales and the second domestic structure that was built by Scott, the first being Kelham Hall in Nottinghamshire. One of his sons, John Oldrid Scott, who was also an architect, was later employed in 1883 to design the elaborate conservatories.
After the Sandbach family sold Hafodunos during the early 1930s, has had different uses from being a private girls' school to an old people's home.
The hall was requisitioned in the early 1940s by the Dinorben School for Girls, allowing its pupils to escape the effects of World War II. The gymnasium/theatre and games pavilion were added to the grounds during the school years to extend the facilities. The school closed in 1969 and then became an accountancy college in the 1970s. It was subsequently owned by Caer Rhun Hall.[2][3]
After the school shut down, Hafodunos Hall was converted into a residential home for the elderly. This saw the addition of a lift to the main corridor in the house. The residential home shut down in 1993 for failing to meet required standards and no suitable long term use was found.
The building then fell victim to dry rot which had spread rapidly through the servant’s quarters into the main house. In 1998 Conwy Council were contemplating serving an Urgents Works Notice, however the owner had died leaving the estate in debt. Hafodunos was put on the market again and was eventually bought in 2001 by a developer from Colwyn Bay. During the late spring of 2004 he unveiled plans for hotel and Caravan Park.
On the night of 13 October 2004, Hafodunos Hall was the subject of a devastating fire which gutted the main block of the house. The conservatories and service wing were saved from the fire and remained virtually untouched. Along with forty other historic sites in Wales, the property was featured on the ITV Wales television channel, and identified as at risk from vandalism, damage and neglect.[4] Two young men from North Wales were sentenced for the arson attack on the Hall.[5][6]
After the fire the Hafodunos estate fell into neglect. The remaining sculptures from the house were removed in 2005[7] and the property was put up for sale in April 2008 with a guide price of £500,000 - £750,000. At that time, the surviving features included a gate lodge (listed Grade II), a carriage drive, the ruins of the hall (listed Grade I), a keeper's cottage (listed Grade II), a games pavilion, a gymnasium/theatre, approximately 20 acres (8.1 ha) of fields, formal gardens (listed Grade II), woodland and a walled garden (listed Grade II).
The property was eventually sold in January 2010 for £390,000, with the new owners expressing a desire to restore the hall for use as a single dwelling.[8]
 [/url][/IMG]
[/url][/IMG]
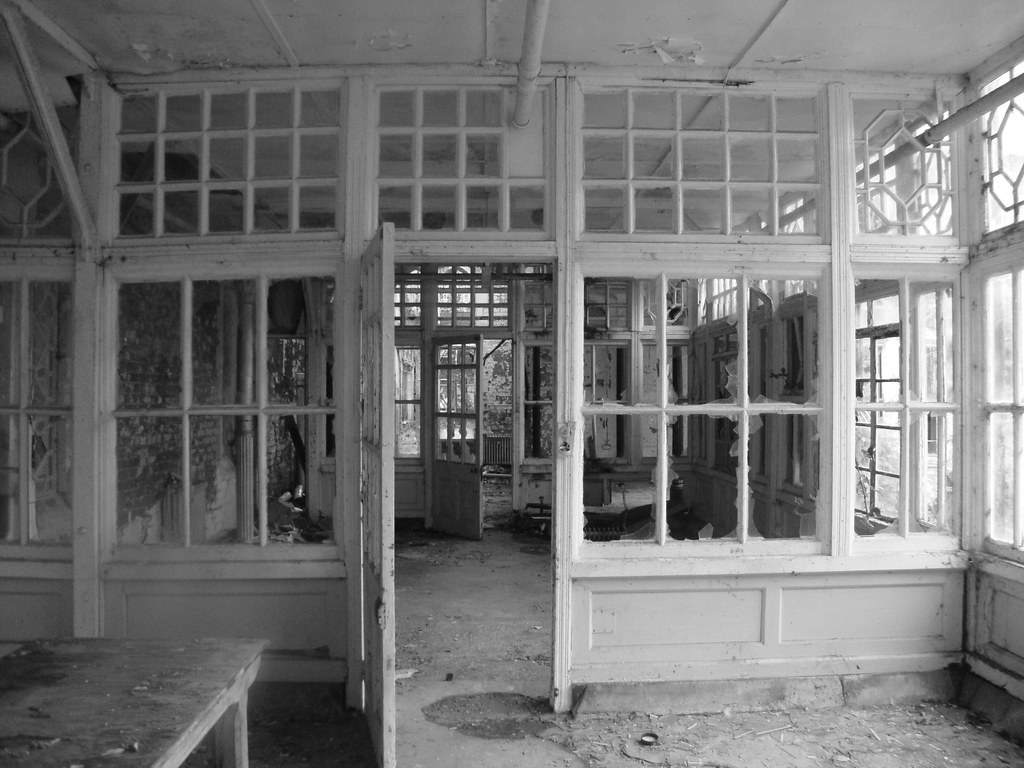
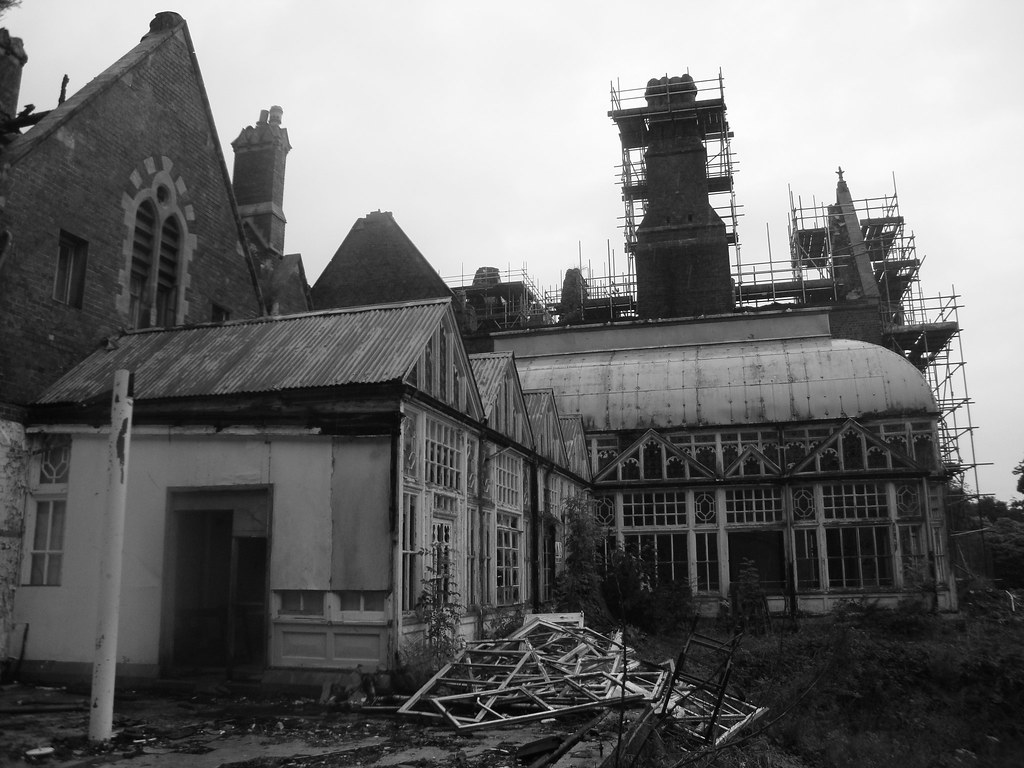
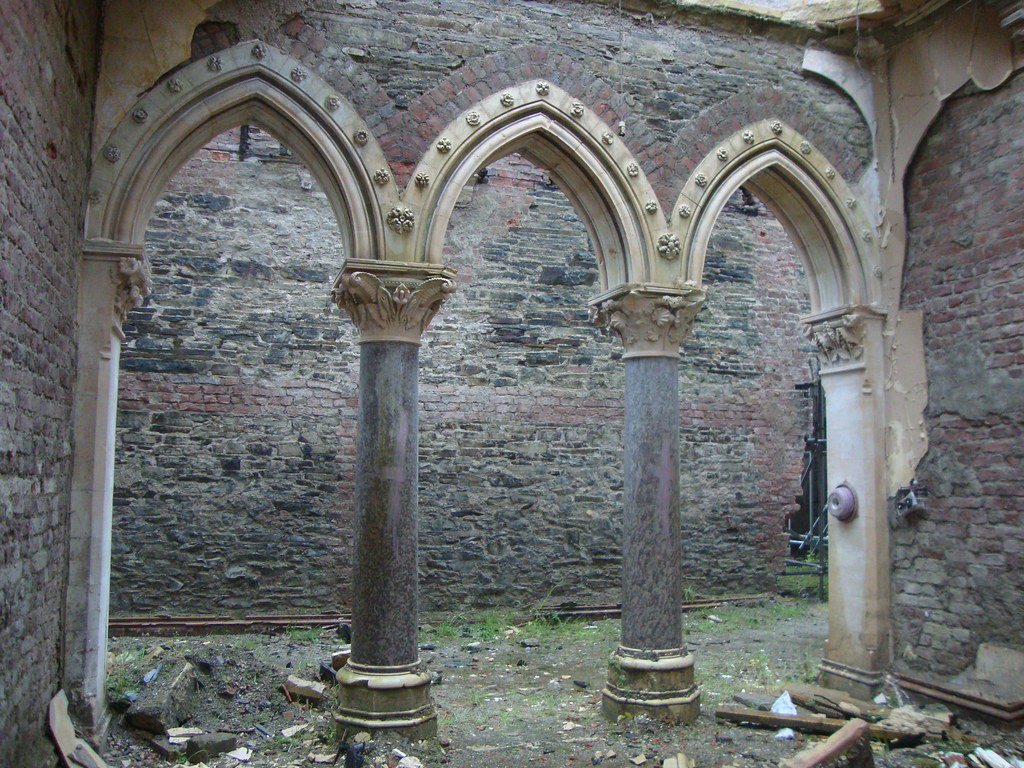
DSC06554 by T4toria, on Flickr
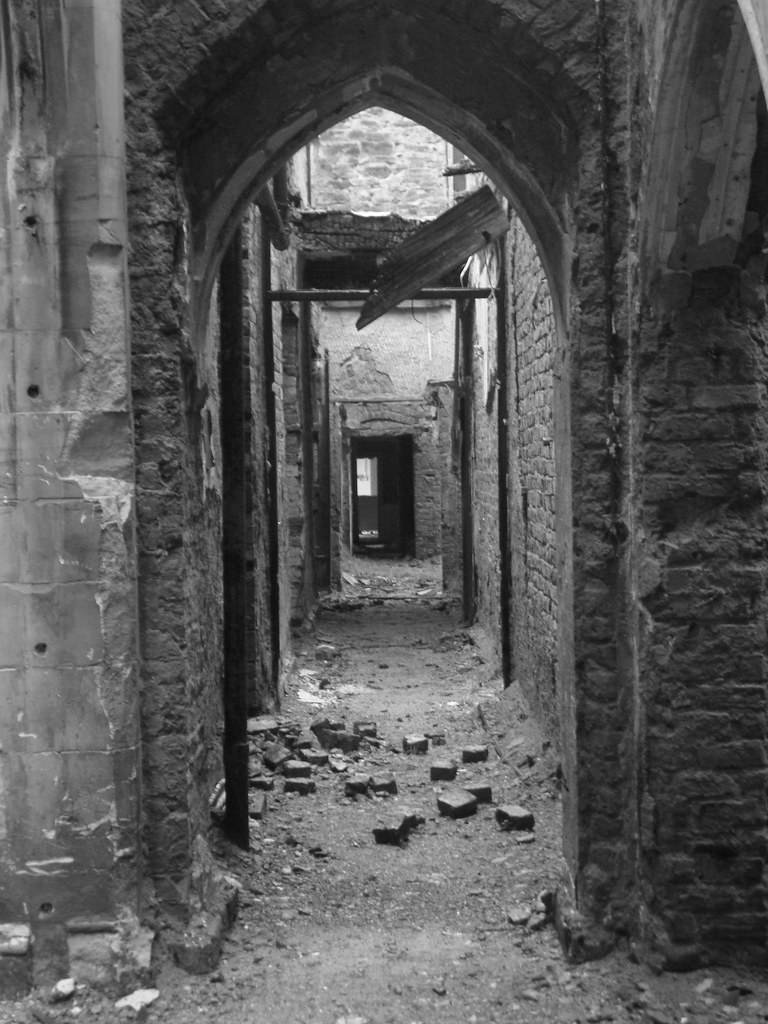
DSC06550 by T4toria, on Flickr
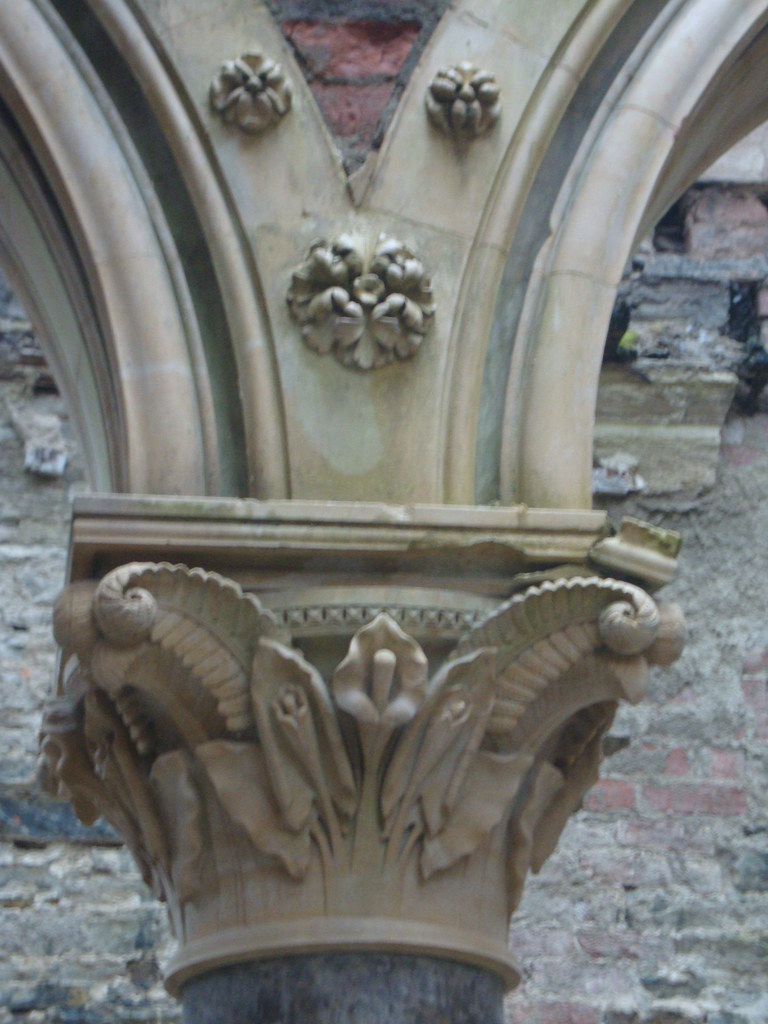
DSC06558 by T4toria, on Flickr
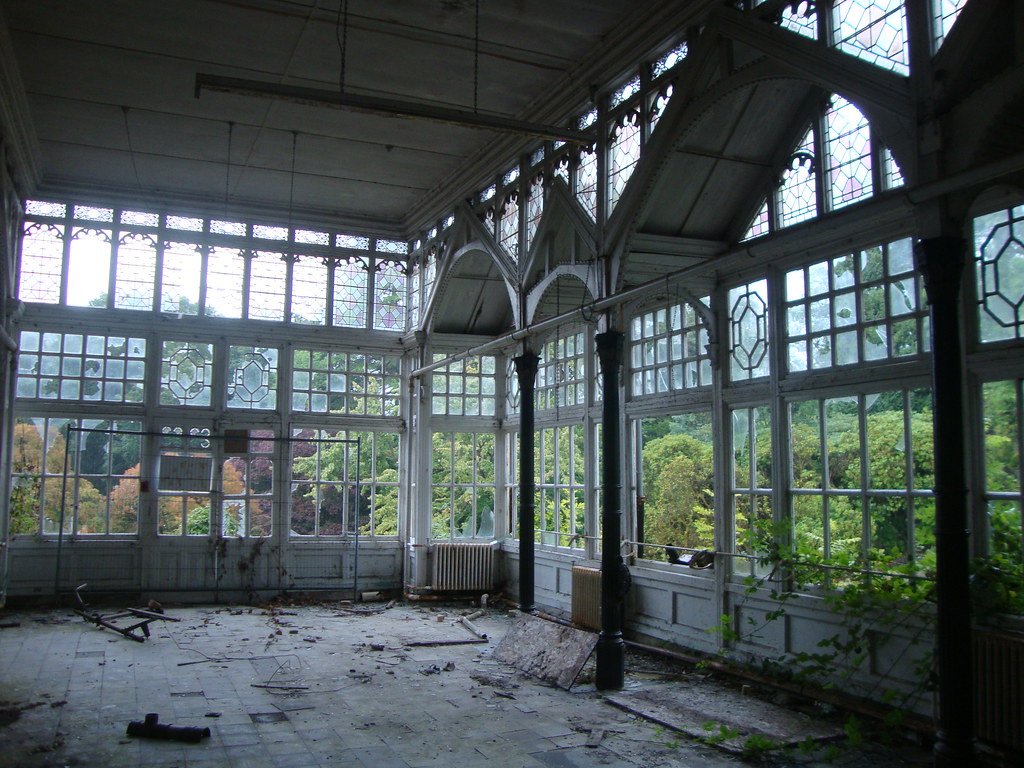
DSC06534 by T4toria, on Flickr
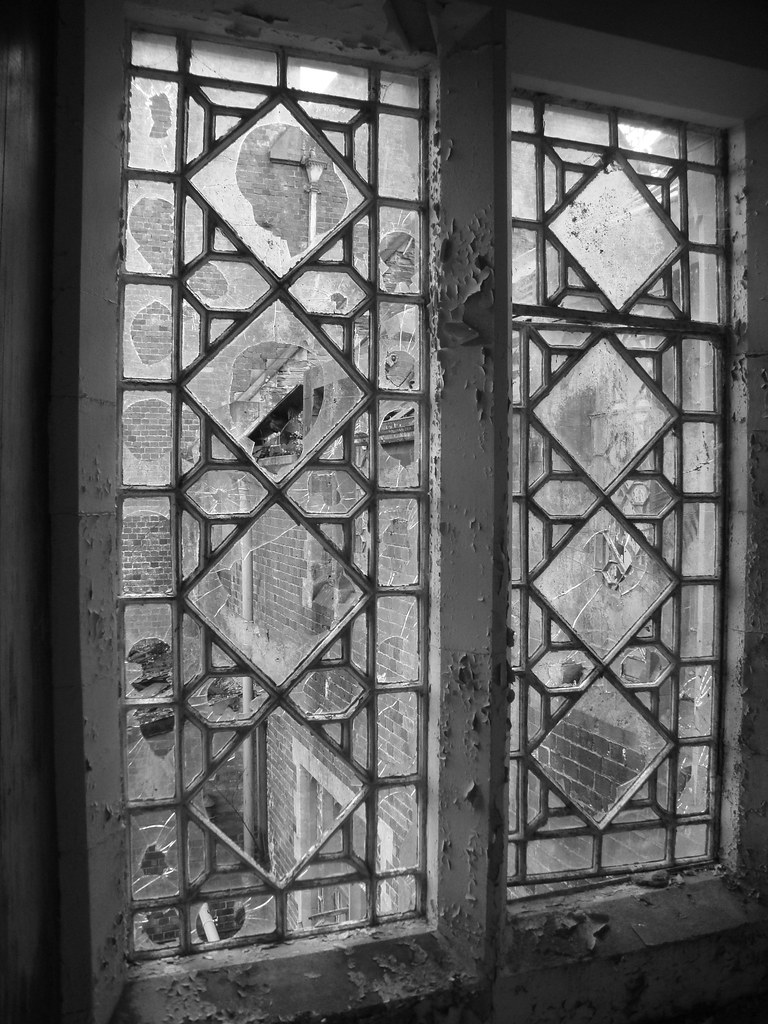
DSC06508 by T4toria, on Flickr
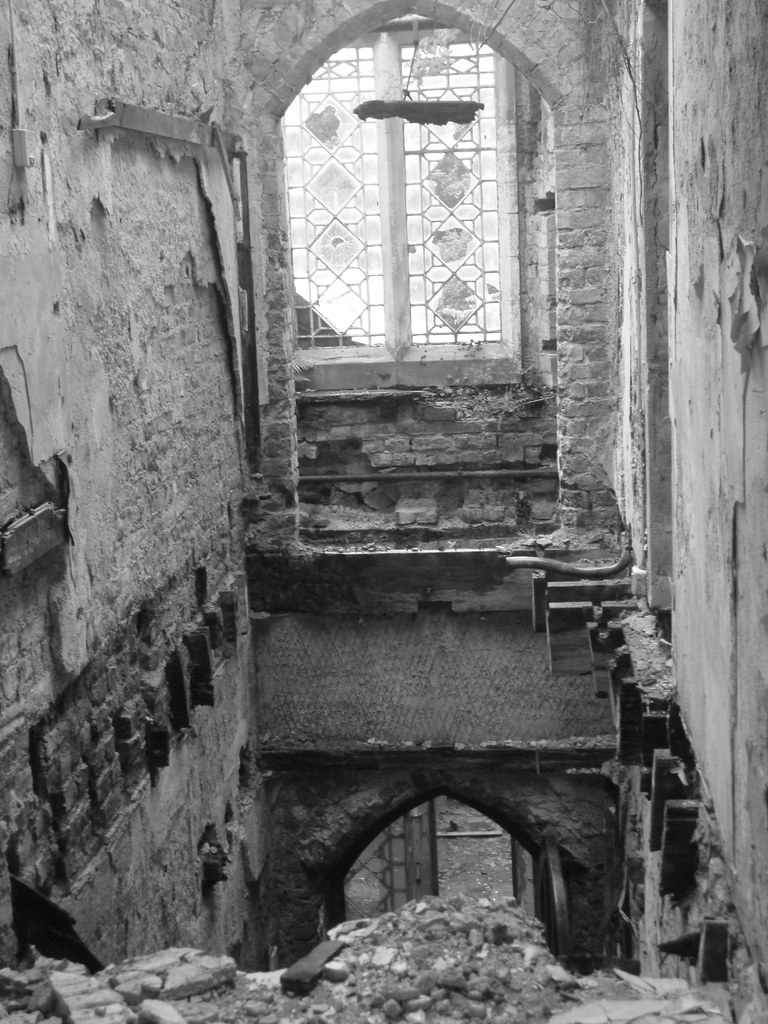
DSC06507 by T4toria, on Flickr
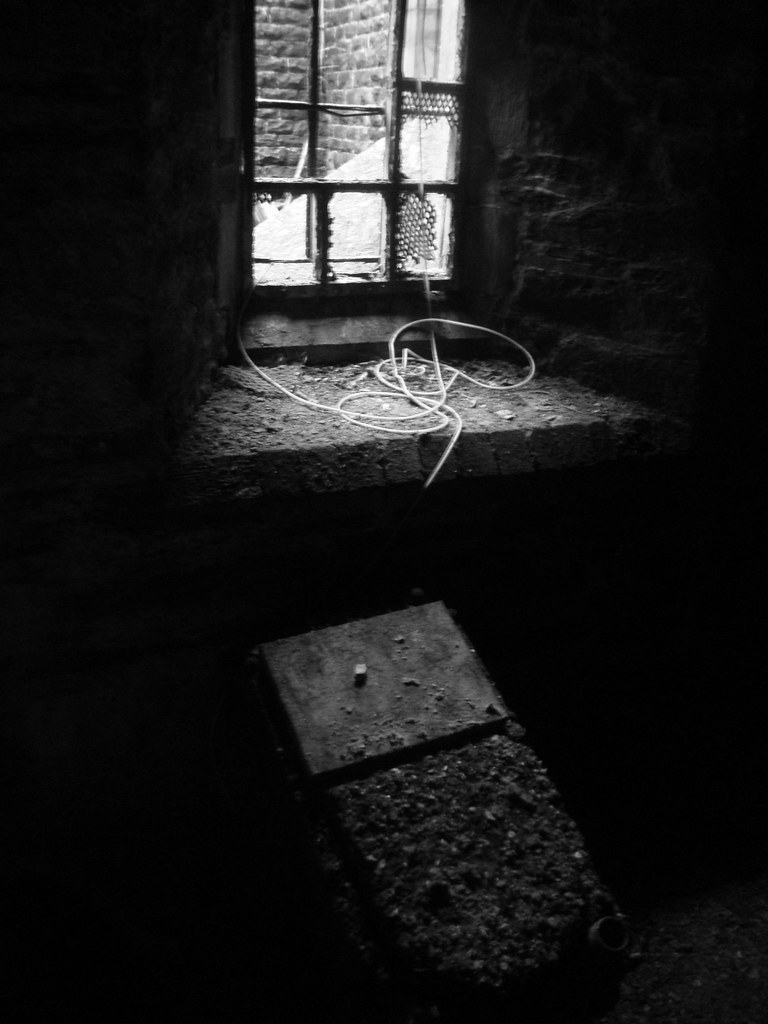
DSC06488 by T4toria, on Flickr
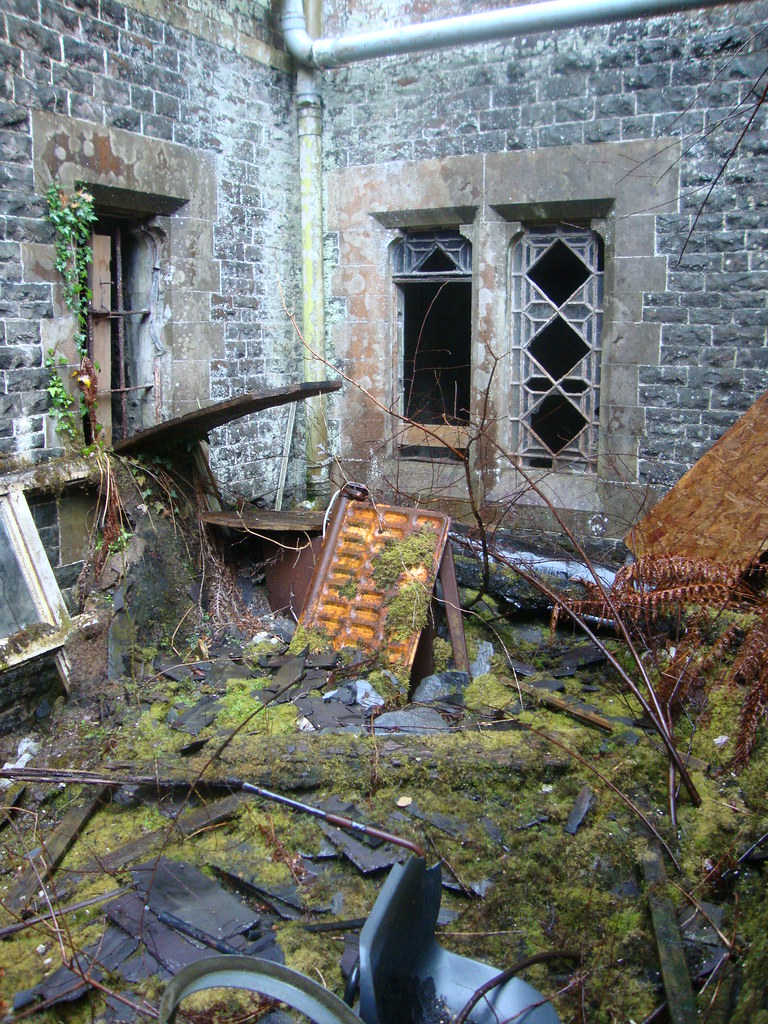
DSC06485 by T4toria, on Flickr
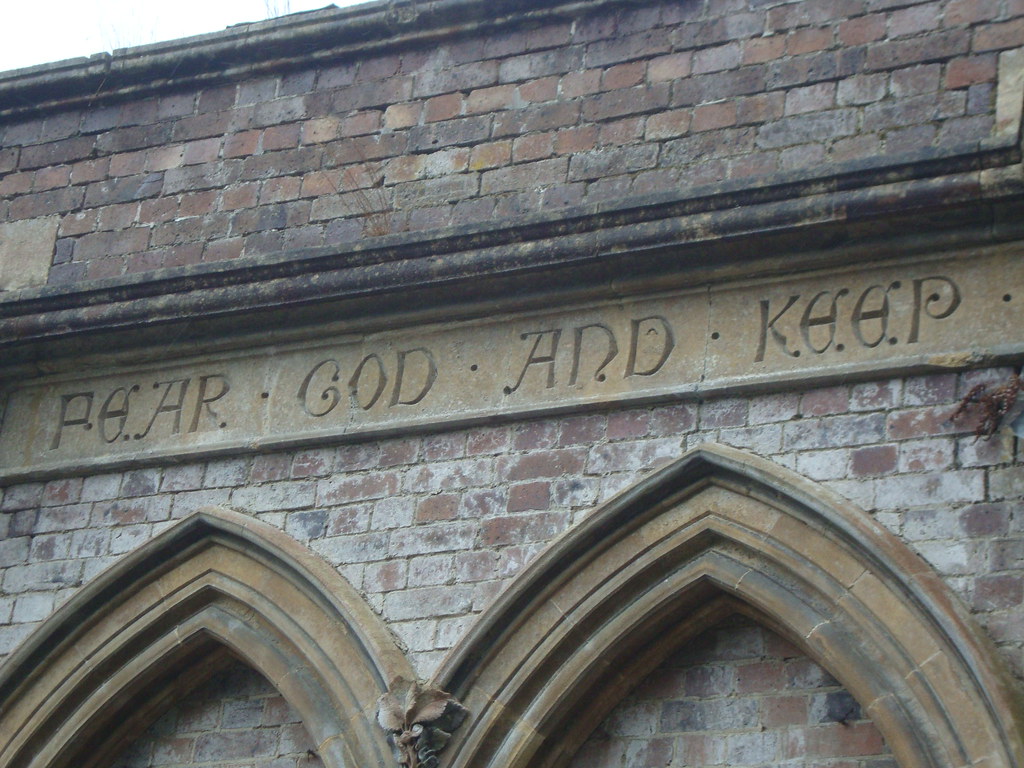
DSC06471 by T4toria, on Flickr
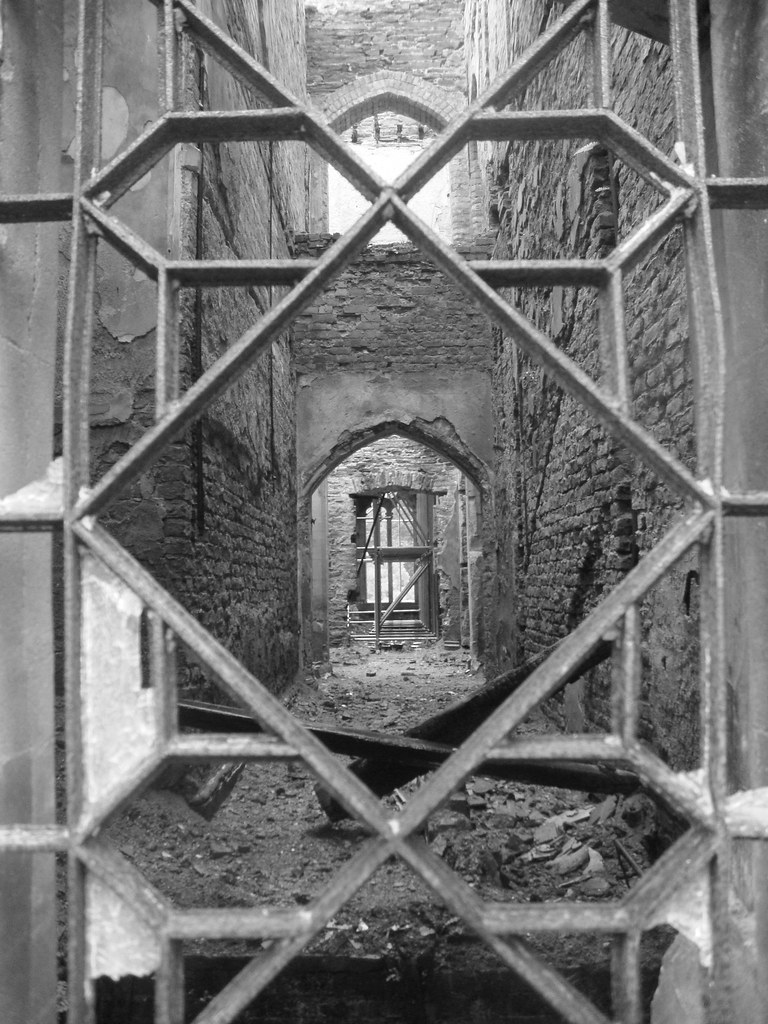
DSC06481 by T4toria, on Flickr
Some info from wikipedia
Hafodunos Hall is a Gothic revival house located near the village of Llangernyw in Wales. Designed by Sir George Gilbert Scott, it was built between 1861 and 1866 for Henry Robertson Sandbach, replacing a house that had been built in 1674.
Hafodunos is a Venetian-inspired Gothic style house, which has two storeys with and an attic. The materials used to build the house are a soft red brick with a diaper, flushwork design and extensive stone dressings to windows and doors. The south east elevation known as the garden front is the most impressive side of the house, with the octagonal billiards room to the north east, the entrance front tower also on the north east elevation and the conservatories and service quarters to the south west.
The Interior of the hall was as lavish as the exterior. The most notable features are a series of plaster bas-reliefs designed by John Gibson and Thorwaldsen, an international sculptor from Conway who trained in Rome. He was a close friend of the Sandbach family. There are also five more Gibson marble reliefs from the house, and a Nymph statue by R J Wyatt, which are now at the Walker Art Gallery in Liverpool.
Hafodunos Hall was designed in a Gothic revival style by Sir George Gilbert Scott, and built between 1861 and 1866 for Henry Robertson Sandbach, whose family had bought the estate in 1830. The new house was built to replace a much older hall which had been built in 1674. The site had been occupied since at least 1530 but the remains of both previous houses are untraceable. The Sandbach family sold Hafodunos in the early 1930s.
George Gilbert Scott is well known for being one of the most important of the Gothic Revival architects of his time, especially for the Gothic style in domestic architecture. Hafodunos is the only example of his country house style in Wales and the second domestic structure that was built by Scott, the first being Kelham Hall in Nottinghamshire. One of his sons, John Oldrid Scott, who was also an architect, was later employed in 1883 to design the elaborate conservatories.
After the Sandbach family sold Hafodunos during the early 1930s, has had different uses from being a private girls' school to an old people's home.
The hall was requisitioned in the early 1940s by the Dinorben School for Girls, allowing its pupils to escape the effects of World War II. The gymnasium/theatre and games pavilion were added to the grounds during the school years to extend the facilities. The school closed in 1969 and then became an accountancy college in the 1970s. It was subsequently owned by Caer Rhun Hall.[2][3]
After the school shut down, Hafodunos Hall was converted into a residential home for the elderly. This saw the addition of a lift to the main corridor in the house. The residential home shut down in 1993 for failing to meet required standards and no suitable long term use was found.
The building then fell victim to dry rot which had spread rapidly through the servant’s quarters into the main house. In 1998 Conwy Council were contemplating serving an Urgents Works Notice, however the owner had died leaving the estate in debt. Hafodunos was put on the market again and was eventually bought in 2001 by a developer from Colwyn Bay. During the late spring of 2004 he unveiled plans for hotel and Caravan Park.
On the night of 13 October 2004, Hafodunos Hall was the subject of a devastating fire which gutted the main block of the house. The conservatories and service wing were saved from the fire and remained virtually untouched. Along with forty other historic sites in Wales, the property was featured on the ITV Wales television channel, and identified as at risk from vandalism, damage and neglect.[4] Two young men from North Wales were sentenced for the arson attack on the Hall.[5][6]
After the fire the Hafodunos estate fell into neglect. The remaining sculptures from the house were removed in 2005[7] and the property was put up for sale in April 2008 with a guide price of £500,000 - £750,000. At that time, the surviving features included a gate lodge (listed Grade II), a carriage drive, the ruins of the hall (listed Grade I), a keeper's cottage (listed Grade II), a games pavilion, a gymnasium/theatre, approximately 20 acres (8.1 ha) of fields, formal gardens (listed Grade II), woodland and a walled garden (listed Grade II).
The property was eventually sold in January 2010 for £390,000, with the new owners expressing a desire to restore the hall for use as a single dwelling.[8]




DSC06554 by T4toria, on Flickr

DSC06550 by T4toria, on Flickr

DSC06558 by T4toria, on Flickr

DSC06534 by T4toria, on Flickr

DSC06508 by T4toria, on Flickr

DSC06507 by T4toria, on Flickr

DSC06488 by T4toria, on Flickr

DSC06485 by T4toria, on Flickr

DSC06471 by T4toria, on Flickr

DSC06481 by T4toria, on Flickr



