Hartwood Hospital was, at one time, the largest asylum in Europe, designed to house 500 patients in six wards.
Construction started in the beginning of 1890 on land purchased from Lord Deas (the "hanging judge"), with a branch line built from the nearby Hartwood Station. The official opening was on 20th May 1895, and by 1901 the hospital had over 800 patients, in a hospital that was it's own self-contained world with it's own farm, power plant, water supply, cottages for staff, bowling greens and train service. Hartwood pioneered the idea that psychiatric patients should not just be locked away, but some attempt should be made to treat them - Hartwood was the first hospital in Scotland to use Lobotomy as a cure, pioneered occupational therapy, and in 1985 was the first hospital to try community care.
The hospital just about made it to it's centenary, and it's College of Nursing, annexed to Strathclyde University's Bell College, survived a bit longer and closed in 2000. Most of the wards were demolished, but the main building with it's twin towers survived, and for a time became the Lanarkshire Media Centre, home to Lanarkshire TV, a short-lived local TV station. That lasted a couple of years then the building was abandoned, and suffered a serious fire in 2004. It now stands very derelict.
This was a two-day explore - first to have a look at the nursing college, then back a week later for the main building. The nursing college covers three sides of a square, and is an elegant Victorian stone building. Access isn't for the faint-hearted
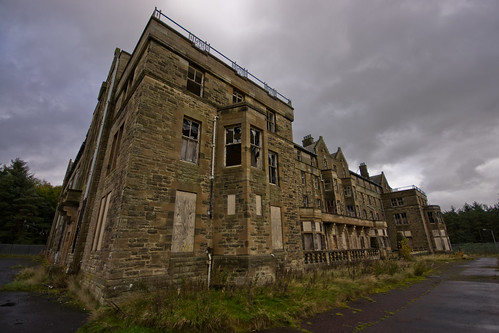
Inside, it has some beautiful stairwells:
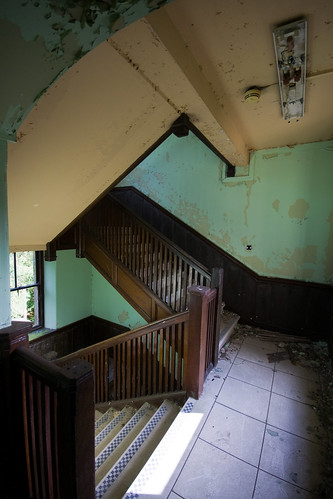
And some interestingly bulgy parquet flooring:
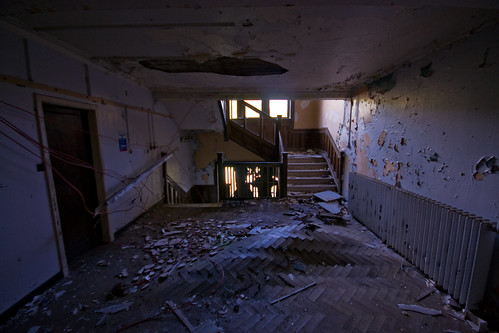
Most of it, though, is nothing too exciting:
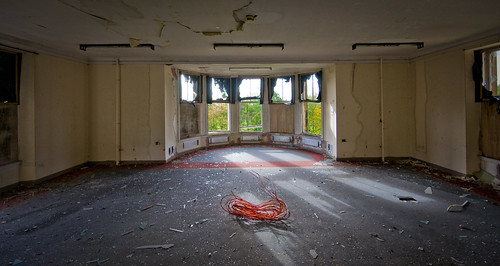
So, on to the main buildings:
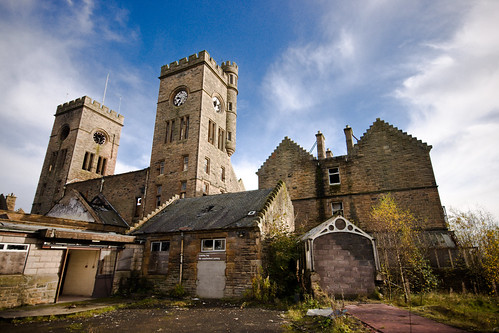
The first challenge was the towers - the west tower was burnt out, so access was only possible to part-way up:
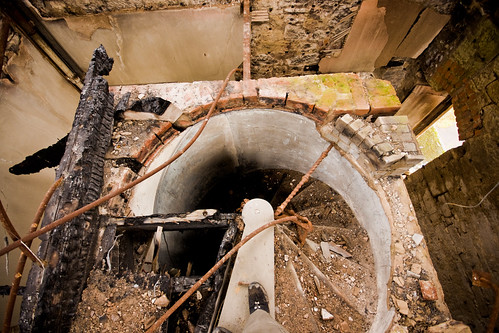
The east tower is in much better shape - this is the top of the matching staircase:
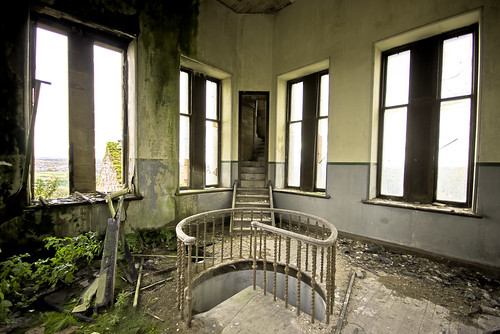
Climbing higher, there's the clock room:
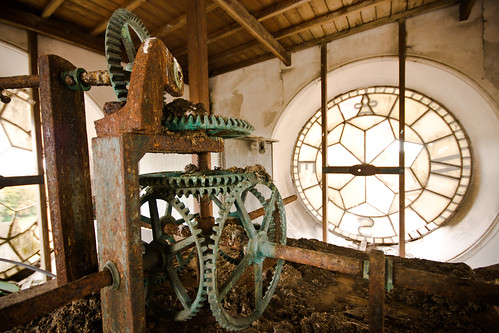
With some fascinating graffiti:
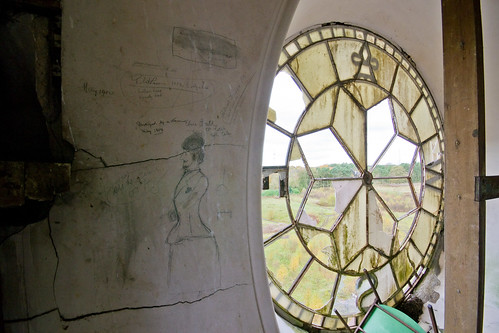
Then up to the roof, with a view of the west tower and the nursing college in the distance:
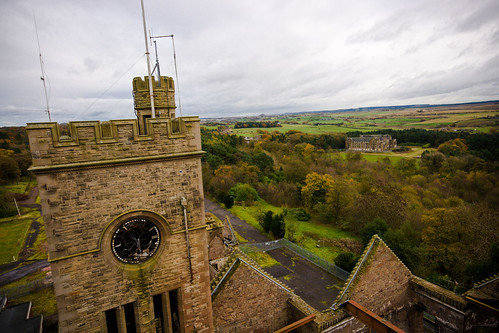
It's a beautiful set of battlements up there:
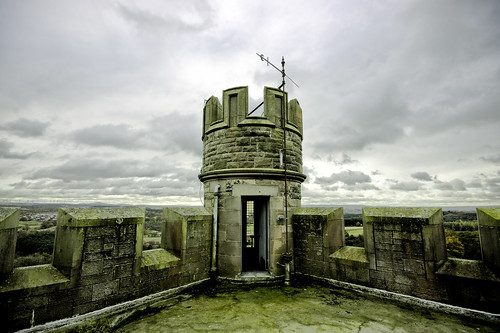
Back down, there's loads of trashed rooms - nothing too thrilling, but some more graffiti:
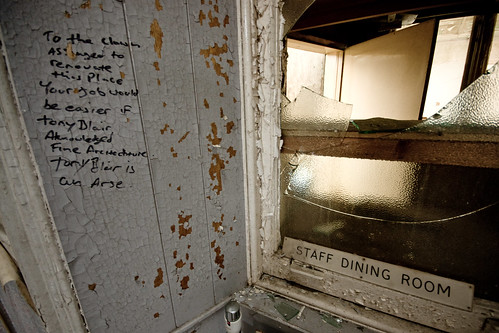
Then into the laundry, still smelling strongly of soap (the laundry, not me):
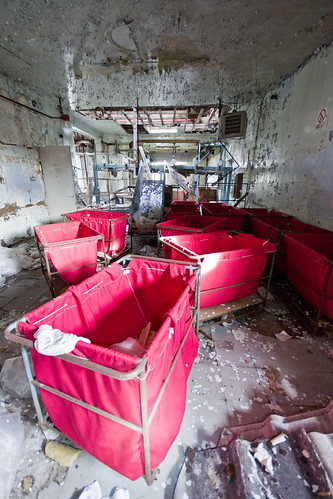
Some massive tumble dryers:
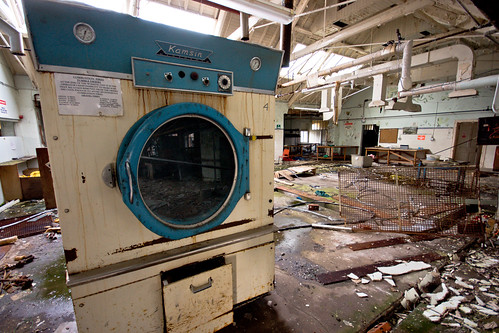
I did wonder about the wisdom of having the main power panels in the toilets:
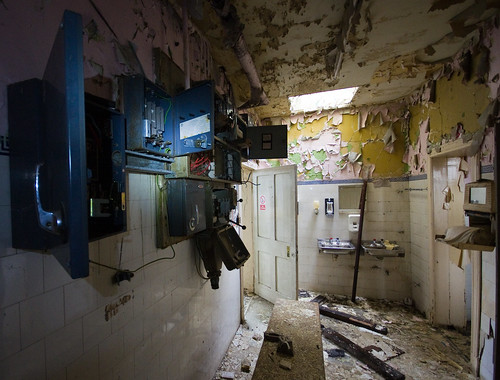
Next, on to the mortuary, with it's rather cheery wallpaper:
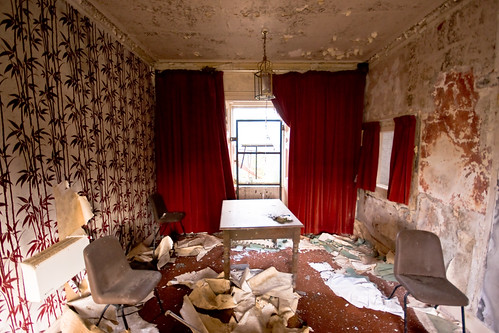
The slab itself:
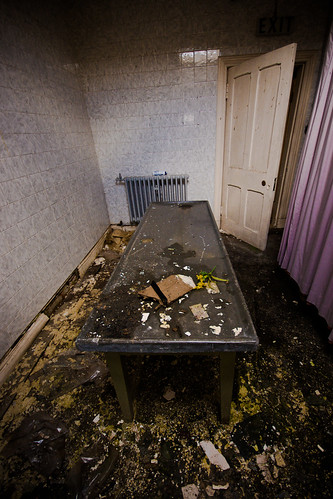
And the freezers:
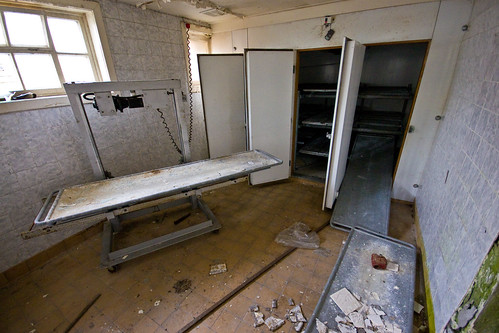
A couple of little tugs still wait in a shed:
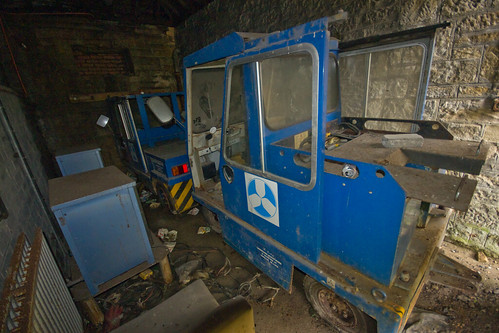
A panorama of the beautiful covered walkways that linked the buildings - these used to be very long, but have mostly been demolished...
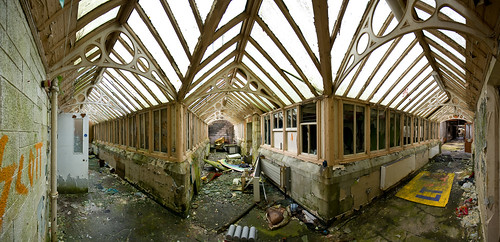
...as this picture shows:
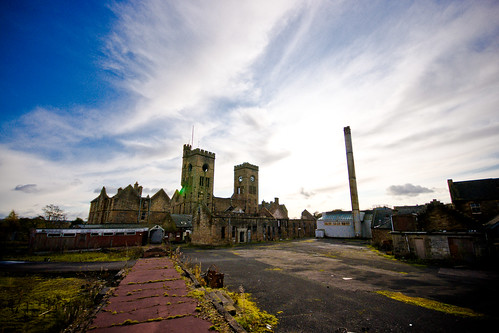
There are, as usual, loads more pictures in my Flickr set...
Construction started in the beginning of 1890 on land purchased from Lord Deas (the "hanging judge"), with a branch line built from the nearby Hartwood Station. The official opening was on 20th May 1895, and by 1901 the hospital had over 800 patients, in a hospital that was it's own self-contained world with it's own farm, power plant, water supply, cottages for staff, bowling greens and train service. Hartwood pioneered the idea that psychiatric patients should not just be locked away, but some attempt should be made to treat them - Hartwood was the first hospital in Scotland to use Lobotomy as a cure, pioneered occupational therapy, and in 1985 was the first hospital to try community care.
The hospital just about made it to it's centenary, and it's College of Nursing, annexed to Strathclyde University's Bell College, survived a bit longer and closed in 2000. Most of the wards were demolished, but the main building with it's twin towers survived, and for a time became the Lanarkshire Media Centre, home to Lanarkshire TV, a short-lived local TV station. That lasted a couple of years then the building was abandoned, and suffered a serious fire in 2004. It now stands very derelict.
This was a two-day explore - first to have a look at the nursing college, then back a week later for the main building. The nursing college covers three sides of a square, and is an elegant Victorian stone building. Access isn't for the faint-hearted

Inside, it has some beautiful stairwells:

And some interestingly bulgy parquet flooring:

Most of it, though, is nothing too exciting:

So, on to the main buildings:

The first challenge was the towers - the west tower was burnt out, so access was only possible to part-way up:

The east tower is in much better shape - this is the top of the matching staircase:

Climbing higher, there's the clock room:

With some fascinating graffiti:

Then up to the roof, with a view of the west tower and the nursing college in the distance:

It's a beautiful set of battlements up there:

Back down, there's loads of trashed rooms - nothing too thrilling, but some more graffiti:

Then into the laundry, still smelling strongly of soap (the laundry, not me):

Some massive tumble dryers:

I did wonder about the wisdom of having the main power panels in the toilets:

Next, on to the mortuary, with it's rather cheery wallpaper:

The slab itself:

And the freezers:

A couple of little tugs still wait in a shed:

A panorama of the beautiful covered walkways that linked the buildings - these used to be very long, but have mostly been demolished...

...as this picture shows:

There are, as usual, loads more pictures in my Flickr set...




 I especially like the external shots and those of the clock tower.
I especially like the external shots and those of the clock tower. 




























