Was a pretty epic explore with me, diehardlove and the engineer! Unfortunately it turns out my lens was really dusty which ruined many shots! Anyway! Here is a bit of history from the theatre trust.
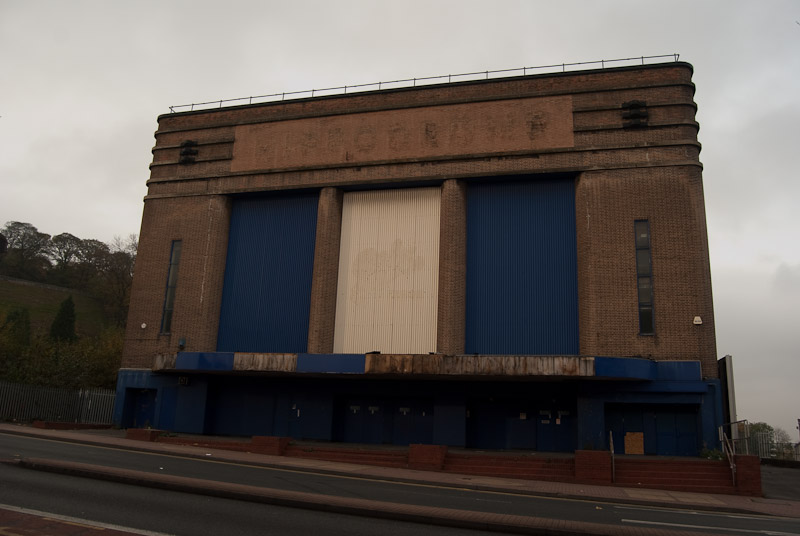
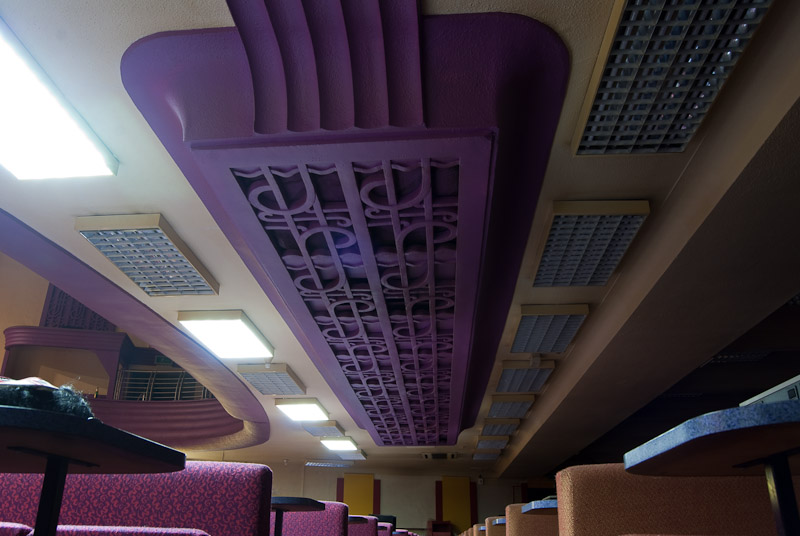
Lots of nice original features
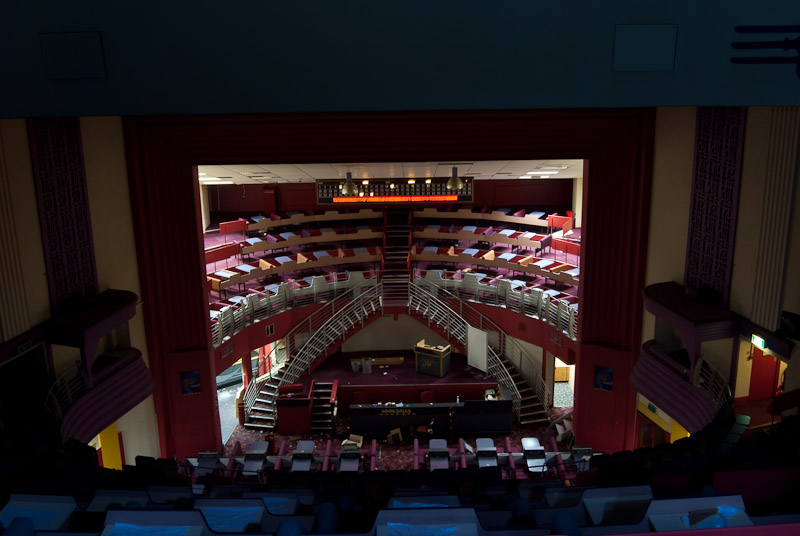
View of the stage from the circle
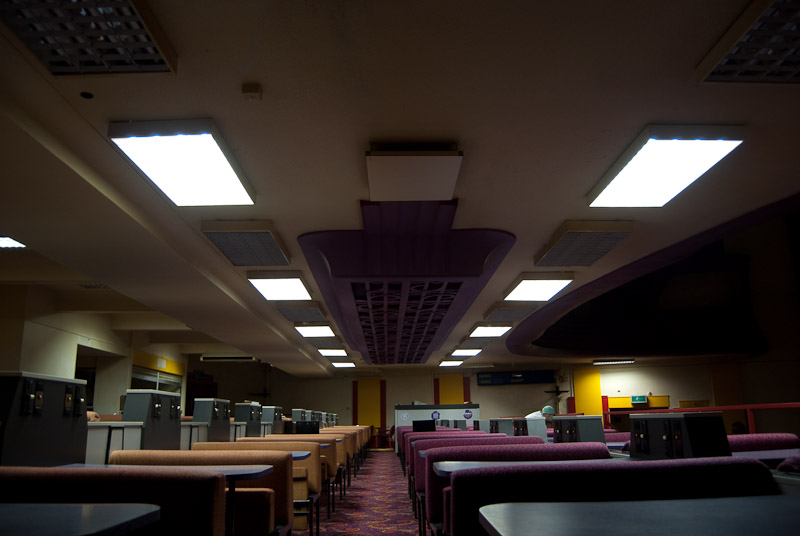
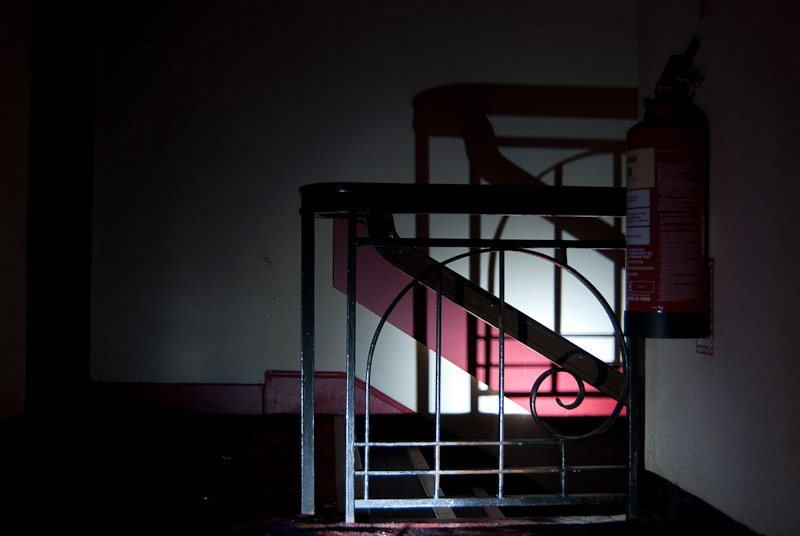
An original railing from the cinema days
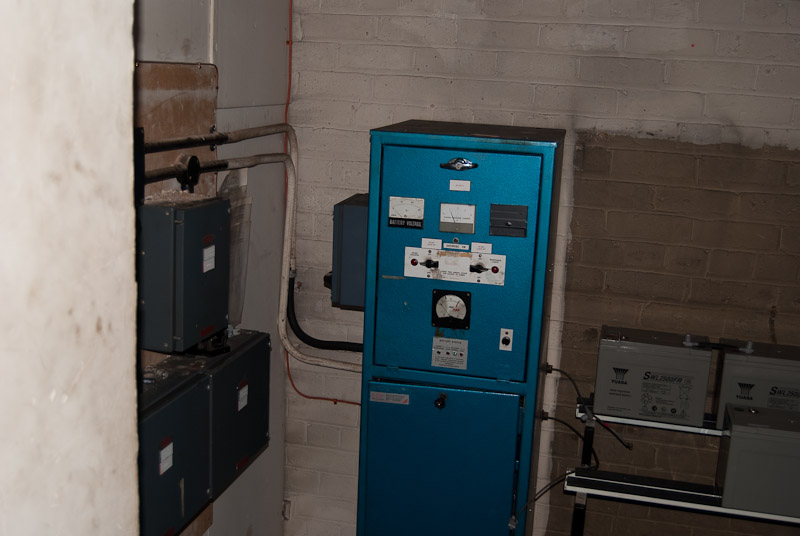
Battery charger unit and batteries for the emergency lighting
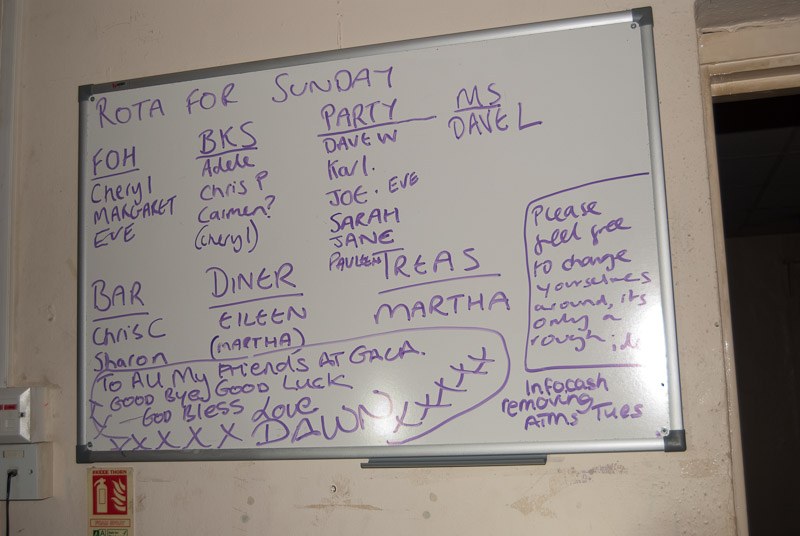
The last staff rota!
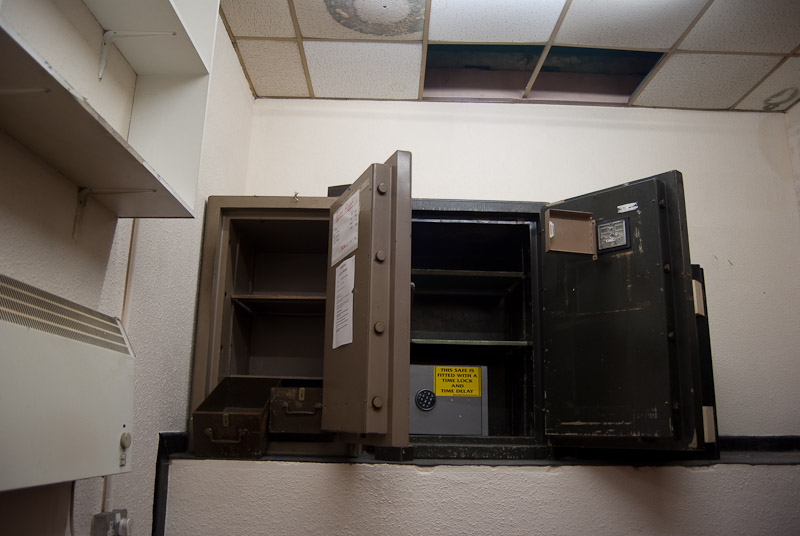
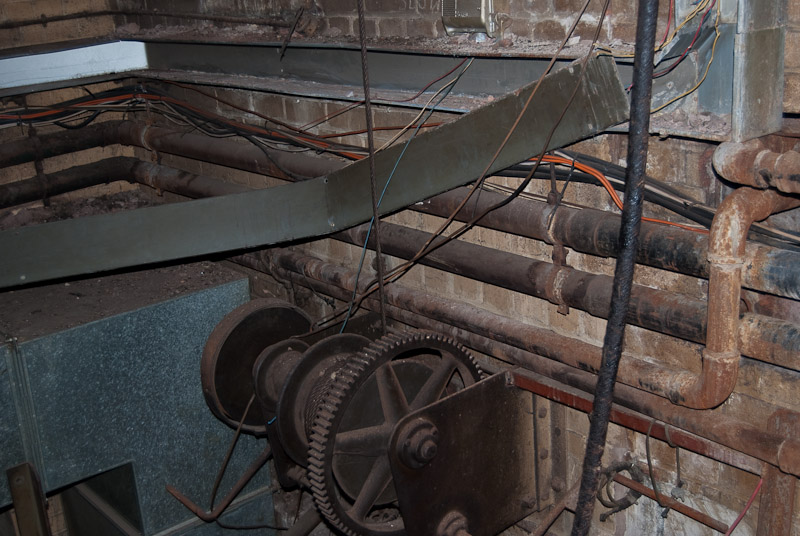
Original parts above the stage
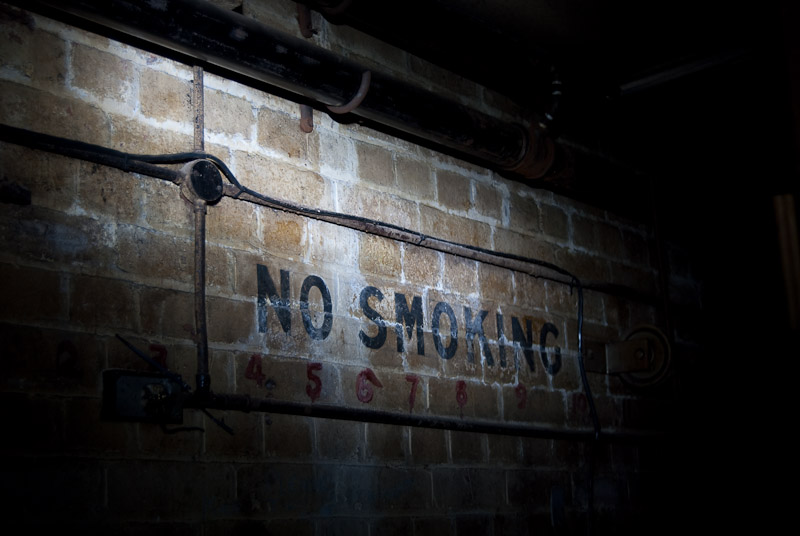
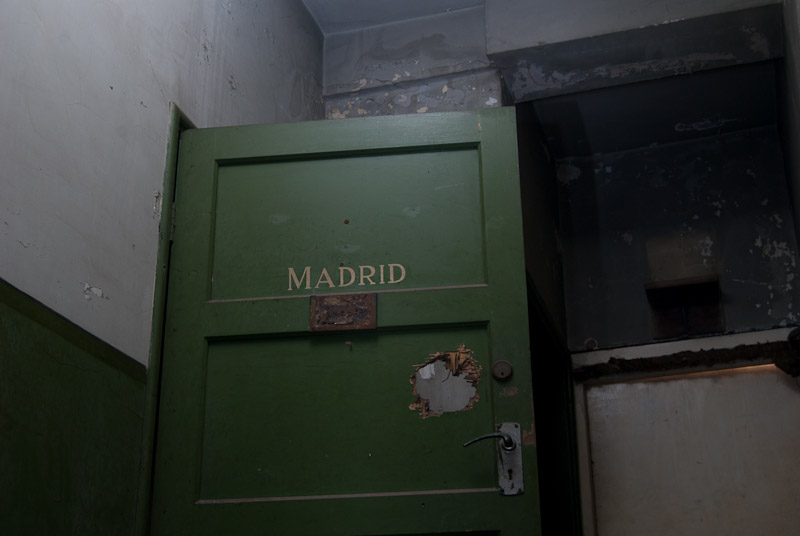
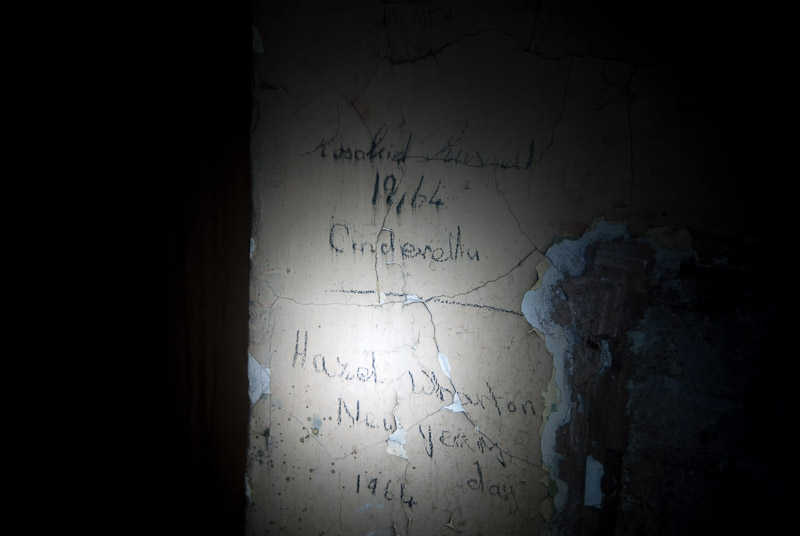
Signings from past performers!
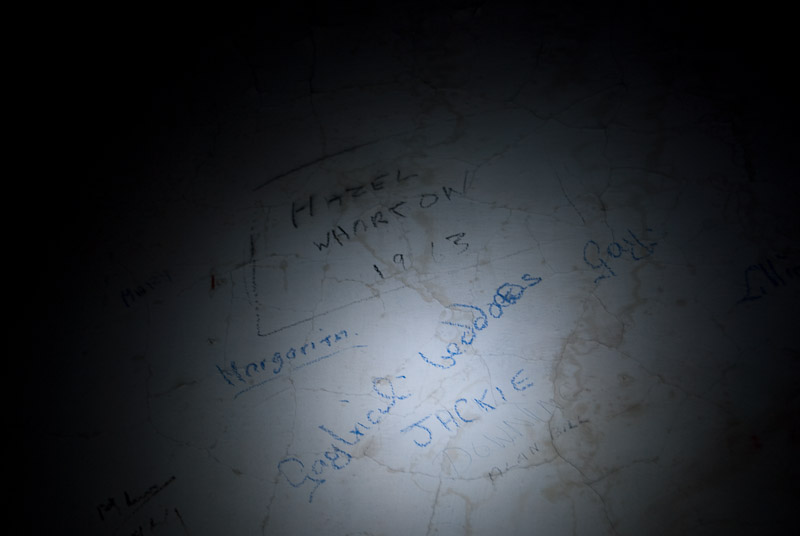
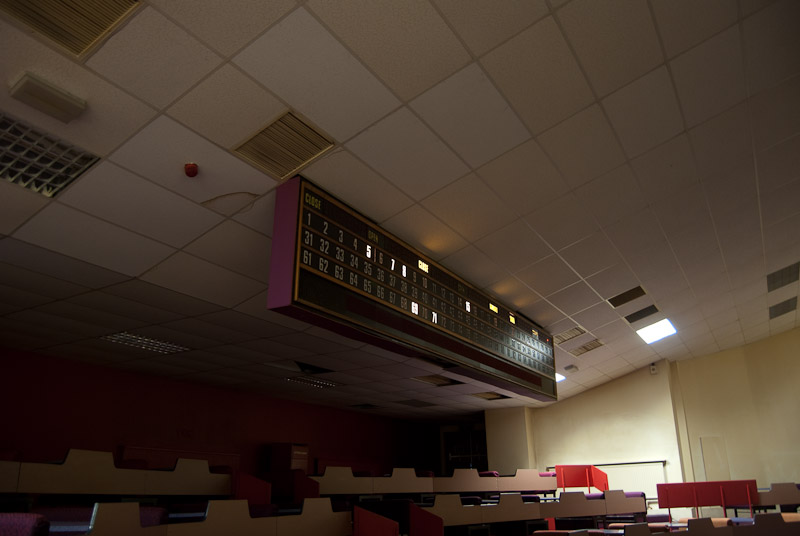
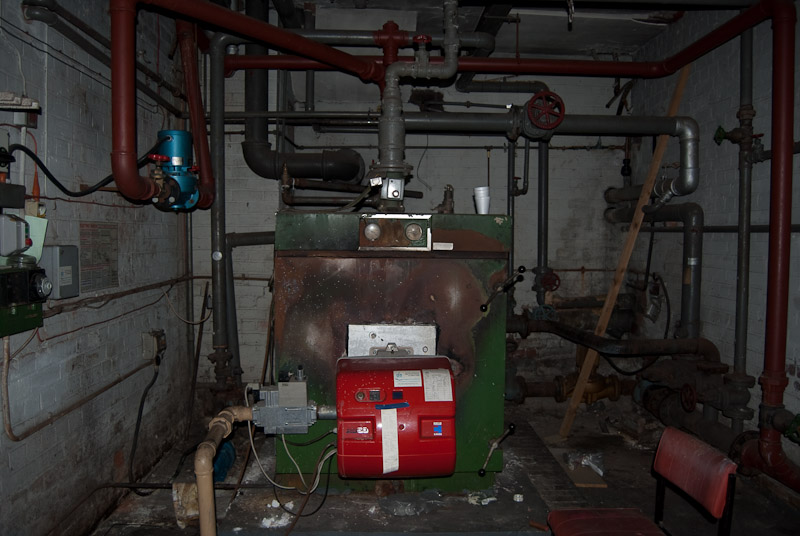
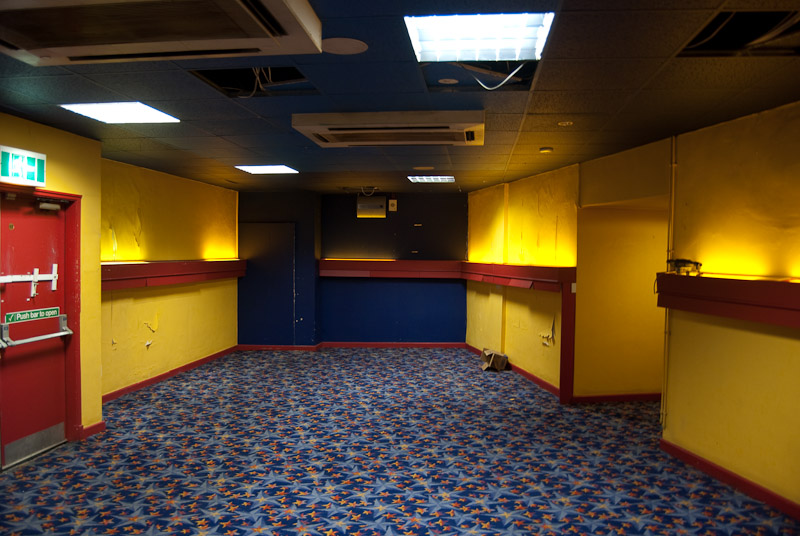
Rest of the images as always can be found here
Hope you enjoy my report
The Hippodrome, built as a ‘twice nightly’ theatre in 1938 next door to the Plaza and opposite the Odeon Cinema, replaced the Opera House, destroyed by fire in 1936, on the same site. Externally like a super cinema of the time, in buff brick. At the centre, above the canopy, there were originally glazed, now blind, panels between the brick end bays, divided by two tall brick mullions. Above this a deep brick attic is divided by five horizontal bands. The name HIPPODROME in a central panel has been removed. Plain flank. Fly tower. Small foyer. The fan-shaped auditorium has not been destructively altered for bingo use. Stalls rake rises to a rear terrace. Single, steeply raked, deep balcony. Square proscenium with moulded architrave. Ceiling and walls with simple moulded ornament. Major adaptations have been made within the stage house. The building is well maintained and the interior still has a theatrical ‘feel’. It would be possible to return it to live use, but it would be necessary to remove the structural steelwork inserted in the fly tower. The stage is quite shallow, but there is open land at the rear.


Lots of nice original features

View of the stage from the circle


An original railing from the cinema days

Battery charger unit and batteries for the emergency lighting

The last staff rota!


Original parts above the stage



Signings from past performers!




Rest of the images as always can be found here
Hope you enjoy my report

































