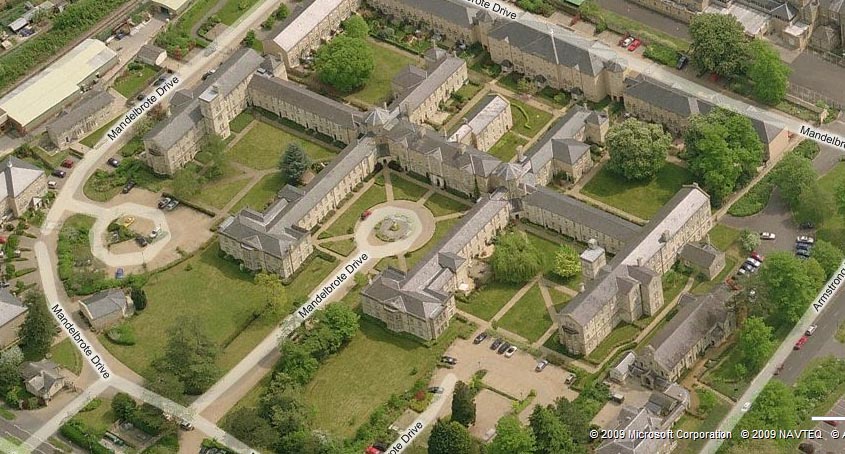I didn't really think I'd have enough to post an actual thread on this spot but it's unusual enough to warrant a bit of exposure I think.
Oxford's largest asylum, Littlemore Hospital was converted into a stunning complex of apartments and small businesses pretty much as soon as it closed. Almost all the buildings were retained because as far as asylums go, it was unusual both in layout and architectural style. Like Fairmile the buildings were constructed to a linear corridor-plan however the main building was a highly unusual elongated 'H' shape with the admin section forming the crossbar of the 'H' as is visible in the following pictures, one from 1846 not long after it was constructed and a contemporary birds-eye view after conversion.


As far as asylum conversions go it is one of the best I have ever seen, it's just a shame the main buildings were converted so quickly.
However tucked right at the back of the site, out of view of the main buildings and hidden behind thick vegetation and shrubbery is a bit of an enigma of a building. Obviously much, much later in construction it appears to have been some kind of swimming pool attached to the asylum complex (with later skatepark additions by kids!) and is all but forgotten about, slowly being overgrown by the surrounding bushes. I can't find any references to it in anything I have read about the asylum and it's much too close by to have not been part of the site at one stage.
Here are a handful of photos I took, not a whole lot to see but it is a bit weird.







The old water filtration/pump house/heater or whatever, totally overgrown and fire damaged.

Thanks for looking, a few more here https://www.flickr.com/photos/mookie427/sets/72157654727221150
Oxford's largest asylum, Littlemore Hospital was converted into a stunning complex of apartments and small businesses pretty much as soon as it closed. Almost all the buildings were retained because as far as asylums go, it was unusual both in layout and architectural style. Like Fairmile the buildings were constructed to a linear corridor-plan however the main building was a highly unusual elongated 'H' shape with the admin section forming the crossbar of the 'H' as is visible in the following pictures, one from 1846 not long after it was constructed and a contemporary birds-eye view after conversion.


As far as asylum conversions go it is one of the best I have ever seen, it's just a shame the main buildings were converted so quickly.
However tucked right at the back of the site, out of view of the main buildings and hidden behind thick vegetation and shrubbery is a bit of an enigma of a building. Obviously much, much later in construction it appears to have been some kind of swimming pool attached to the asylum complex (with later skatepark additions by kids!) and is all but forgotten about, slowly being overgrown by the surrounding bushes. I can't find any references to it in anything I have read about the asylum and it's much too close by to have not been part of the site at one stage.
Here are a handful of photos I took, not a whole lot to see but it is a bit weird.







The old water filtration/pump house/heater or whatever, totally overgrown and fire damaged.

Thanks for looking, a few more here https://www.flickr.com/photos/mookie427/sets/72157654727221150

































