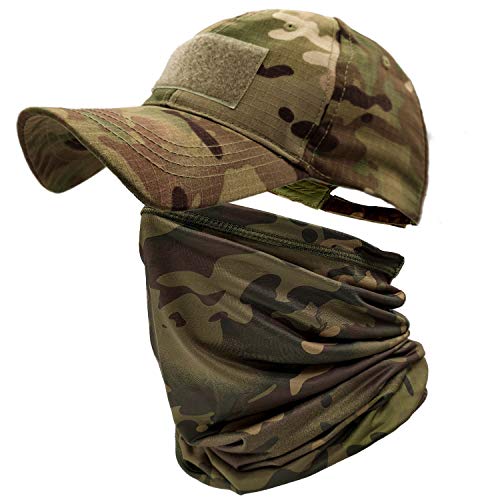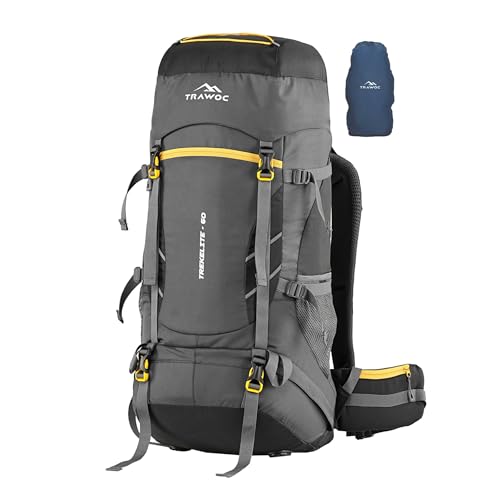History:
100ft beneath Clapham South, just down from the Tube station and hidden under a smart block of luxury flats, lays one of the deepest tunnels in the capital. It was completed in March 1942 to house 8,000 bomb-weary Londoners.
The bomb shelter is actually two vast train tunnels, each of which is 17ft in diameter and 1,600ft in length. It was the Crossrail of its day: The shelter was first designed as a great north-south train line, dating back to the 1930s, but obviously there was a bit of an intervention in 1939....
With the Luftwaffe battering London night after night, the Government decided to dust off the deep-levels plans to create 10 shelters across the capital. Only eight were ever completed though at Clapham South, Clapham Common, Clapham North, Stockwell, Goodge Street, Camden Town, Belsize Park and Chancery Lane.

At Clapham South, work was completed in 1942 and the bunker could house nearly 8,000 bunks in 15 sections, each named after a famous naval officer. The end of the war saw most of the shelters fall into disuse, but Clapham South found a role as a hostel for unfortunate tourists during the Festival of Britain in 1953. They also offered a less-than-glowing welcome to 492 immigrant workers from Jamaica who arrived on the MV Empire Windrush in 1948.

Jamaican Migrants
October 2015:




Upper Section:

Women and children first! (Note the 'Warden' text on the bunk)


Peely goodness:


Typical bunk arrangement:

Here's some original 1950 graffiti from France, Belgium, Copenhagen, and exotic Swindon....(The photo isn't upside down, it was written from the bed!)



It gets really confusing down there as all of the shelters look the same! There are 16 of them!

The bunk beds have had chipboard placed across them and were used for secure archiving: (Lower Section)

Upper Section:

Original Signs:





The tunnels were split level, so the top sections had curved ceilings and wide floors, with the bottom sections having larger ceilings and narrow floors:

Upper Section:

There were these little stairwells to travel between levels Upper section looking down)
Upper section looking down)


In one of the lower sections:

Control room: (It's a shame a modern conduit was fixed right over this original sign!)



Time to find the way out, thanks for reading:


100ft beneath Clapham South, just down from the Tube station and hidden under a smart block of luxury flats, lays one of the deepest tunnels in the capital. It was completed in March 1942 to house 8,000 bomb-weary Londoners.
The bomb shelter is actually two vast train tunnels, each of which is 17ft in diameter and 1,600ft in length. It was the Crossrail of its day: The shelter was first designed as a great north-south train line, dating back to the 1930s, but obviously there was a bit of an intervention in 1939....
With the Luftwaffe battering London night after night, the Government decided to dust off the deep-levels plans to create 10 shelters across the capital. Only eight were ever completed though at Clapham South, Clapham Common, Clapham North, Stockwell, Goodge Street, Camden Town, Belsize Park and Chancery Lane.

At Clapham South, work was completed in 1942 and the bunker could house nearly 8,000 bunks in 15 sections, each named after a famous naval officer. The end of the war saw most of the shelters fall into disuse, but Clapham South found a role as a hostel for unfortunate tourists during the Festival of Britain in 1953. They also offered a less-than-glowing welcome to 492 immigrant workers from Jamaica who arrived on the MV Empire Windrush in 1948.

Jamaican Migrants
October 2015:




Upper Section:

Women and children first! (Note the 'Warden' text on the bunk)


Peely goodness:


Typical bunk arrangement:

Here's some original 1950 graffiti from France, Belgium, Copenhagen, and exotic Swindon....(The photo isn't upside down, it was written from the bed!)



It gets really confusing down there as all of the shelters look the same! There are 16 of them!

The bunk beds have had chipboard placed across them and were used for secure archiving: (Lower Section)

Upper Section:

Original Signs:





The tunnels were split level, so the top sections had curved ceilings and wide floors, with the bottom sections having larger ceilings and narrow floors:

Upper Section:

There were these little stairwells to travel between levels


In one of the lower sections:

Control room: (It's a shame a modern conduit was fixed right over this original sign!)



Time to find the way out, thanks for reading:




































