Flaxington
Well-known member
- Joined
- Apr 21, 2008
- Messages
- 92
- Reaction score
- 112
Meerenberg Asylum was opened in 1849 and was at the time the first asylum built in Holland. It was built in amongst the dunes along the North Sea coast near Haarlem. Meerenberg means lakes and mountain in Dutch. The asylum still has a number of small lakes in its campus grounds.

It served as the “county asylum” for North Holland and Amsterdam, it was renamed the Provincial Hospital or Provinciaal Ziekenhuis Sandtpoort (PZS) in 1918. The hospital was privatised in the 1990s and later closed in 2002. During the German occupation of Holland, several Jews went into hiding as “patients”. The hospital superintendent Dr de Vries refused to hand over details of Jewish patients. On 2 Feb 1943 the Germans sealed off the hospital and searched the wards arresting 15 Jews.
I first visited this hospital in 2009, but somehow never got round to putting a report out. I went back this year to see how things had changed. The building is now a national monument and should be safe – although it is deteriorating as to be expected. The hospital was built as a campus hospital site and still has a country park feel to it with meticulous attention still paid to the lakes and shrubs with the grass still maintained. Various bits have been demolished and refurbished and sold. This report centres on the hoofdgebouw – main building – built on a corridor plan – (correct me if I am wrong).

In 2009 I drove into the grounds and quite a few heads turned as people saw my English car drive around very slowly - not as much as my head turned when I saw two people in a garage loading human bones into a trailer. The shape of an adult human femur is very distinct; they had a big pile of them. They looked very old and must have been dug up in the asylum grounds.
Now some of the land has been sold off at the front and some houses are being built. The hoofdgebouw looks pretty much the same – although someone had rode the bicycle up onto the first floor. Hope you like the photos…
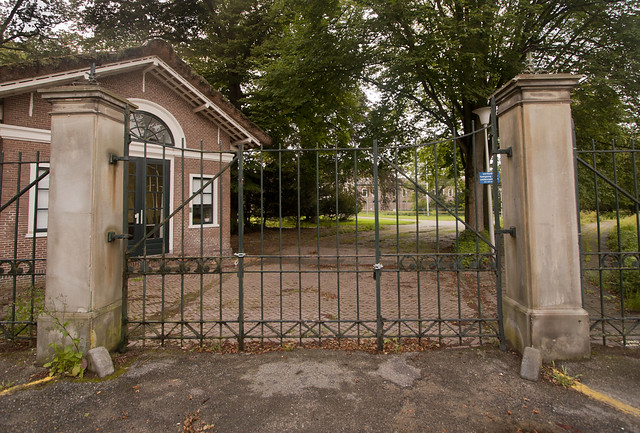
http://www.flickr.com/photos/11161218@N06/6080623201/
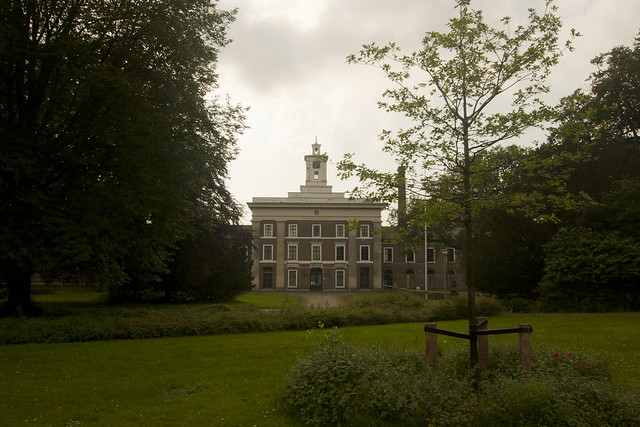
http://www.flickr.com/photos/11161218@N06/6081157916/
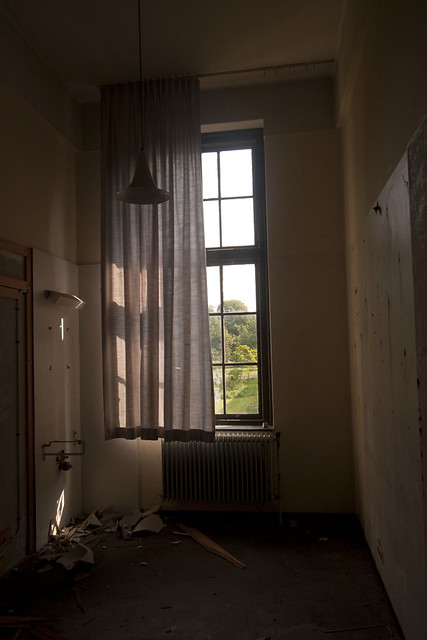
bedroom 1 by acuphaser, on Flickr
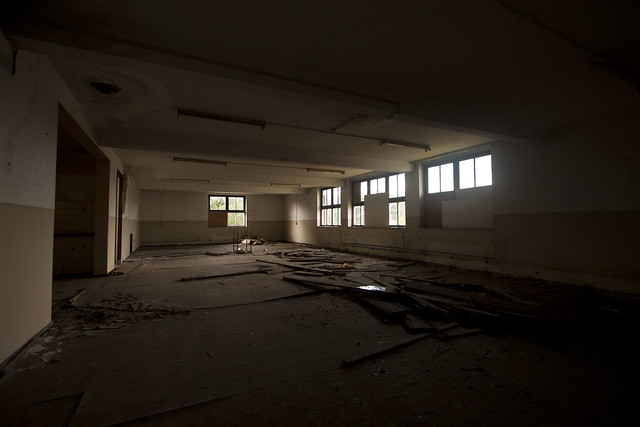
Day room second floor
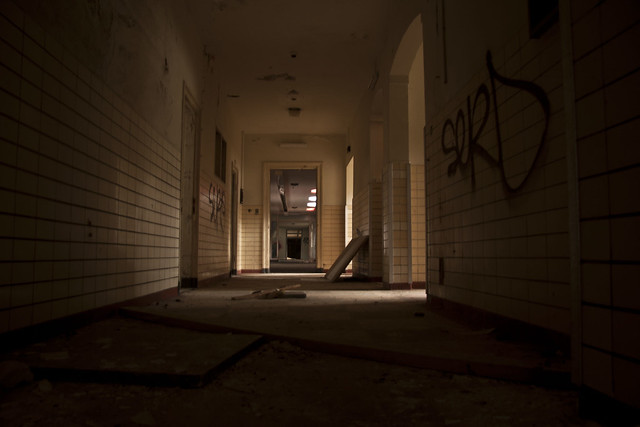
corridor groundfloor
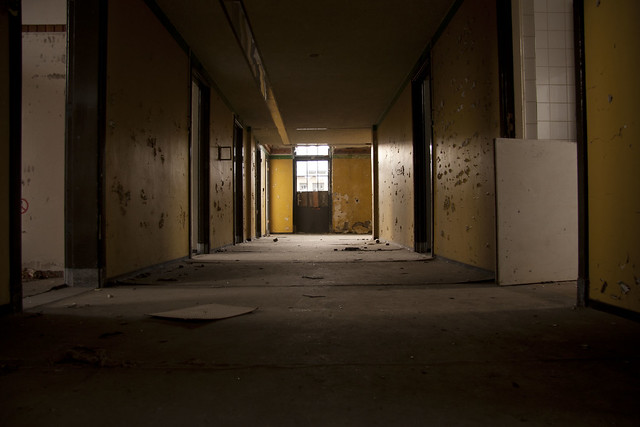
corridor PZS
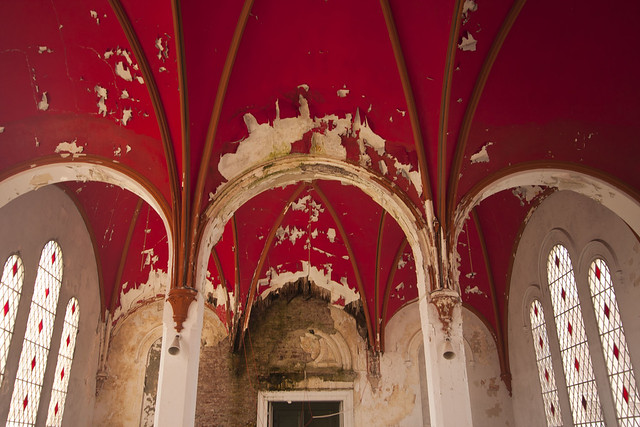
http://www.flickr.com/photos/11161218@N06/6080626647/
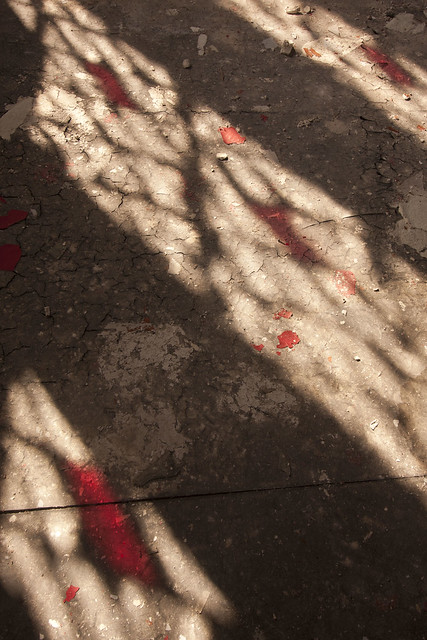
Chapel stained glass reflection
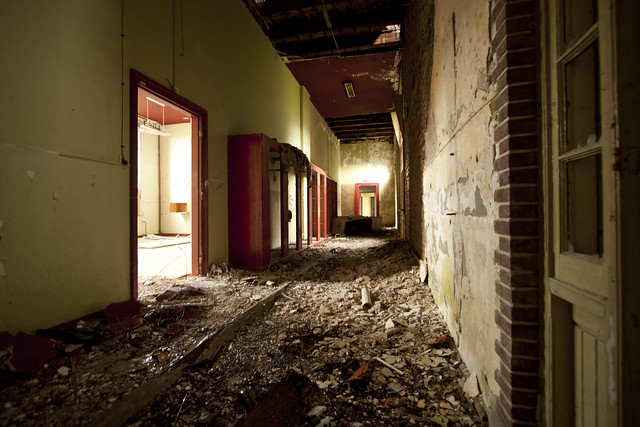
corridor groundfloor
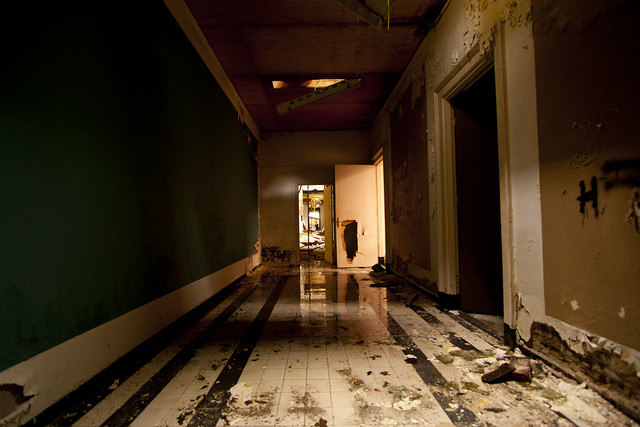
flooded corridor
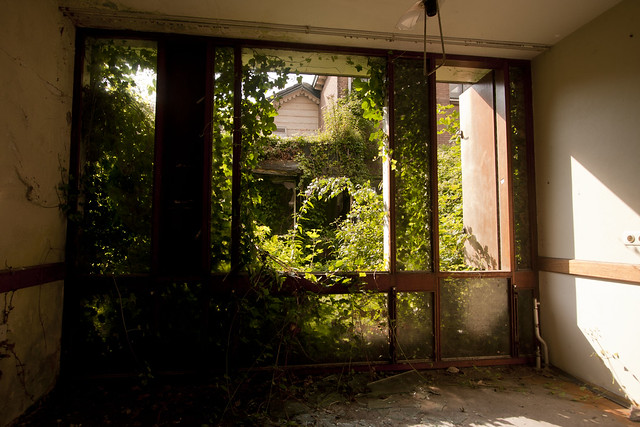
and ivy
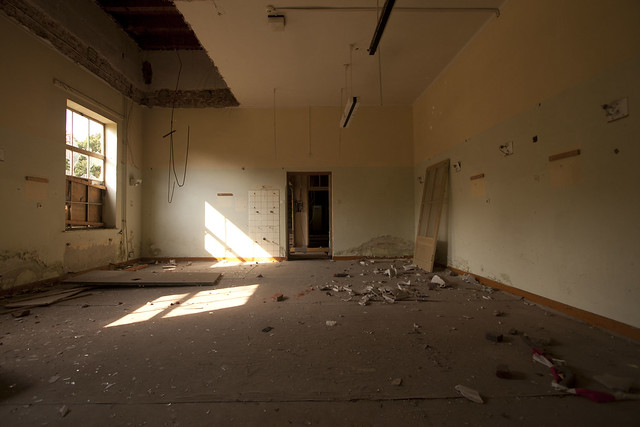
Light
from 2009
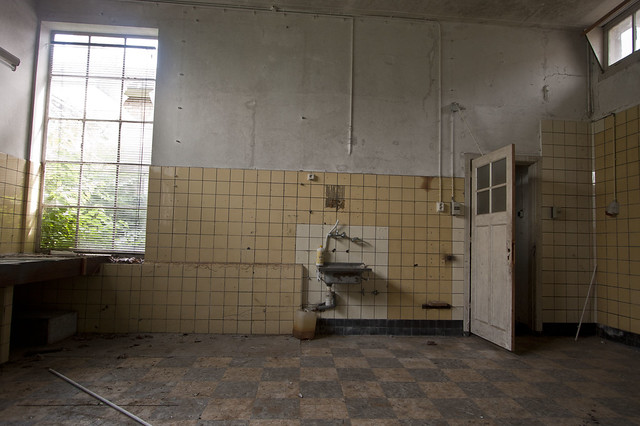
http://www.flickr.com/photos/11161218@N06/5933948485/
three years later...
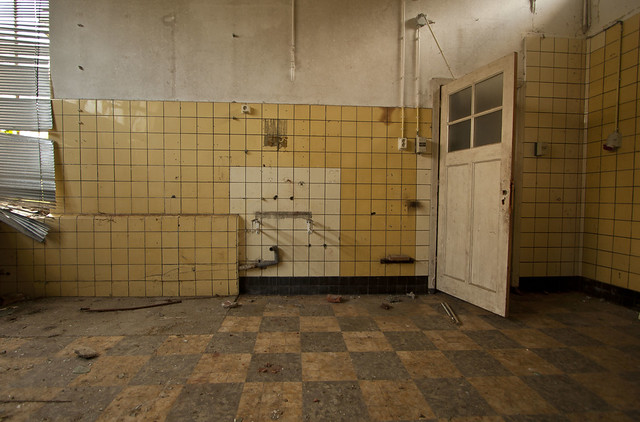
http://www.flickr.com/photos/11161218@N06/6081166962/
Not exactly a Belfast sink was it?
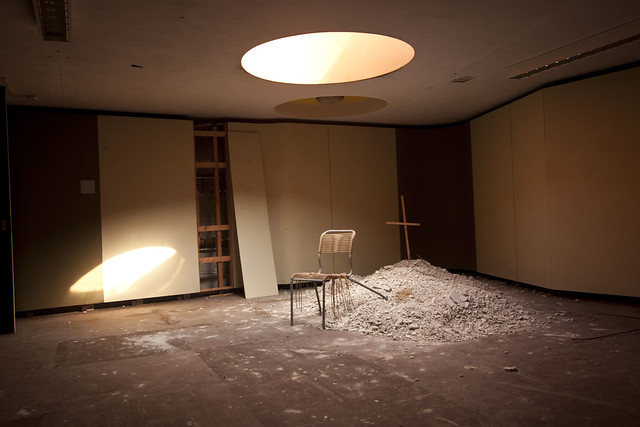
R.I.P.
the famous hospital bike (fiets van het ziekenhuis) in 2009
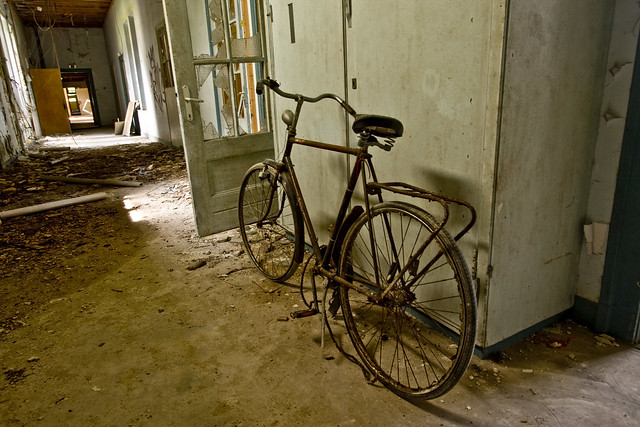
Fiets
now on the first floor
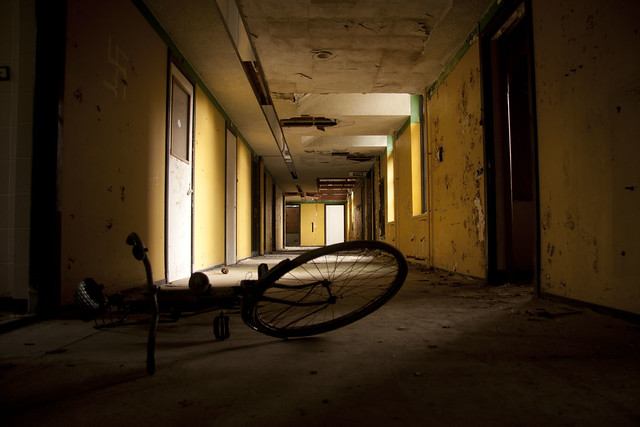
corridor met fiets PZS
this was a sad discovery, back in 2009 it was a little difficult to get into the works dept, since then somebody had broken the door in and had thrown a chair on to the glass roof of the staff room - thus I found it heavily water damaged.
2009
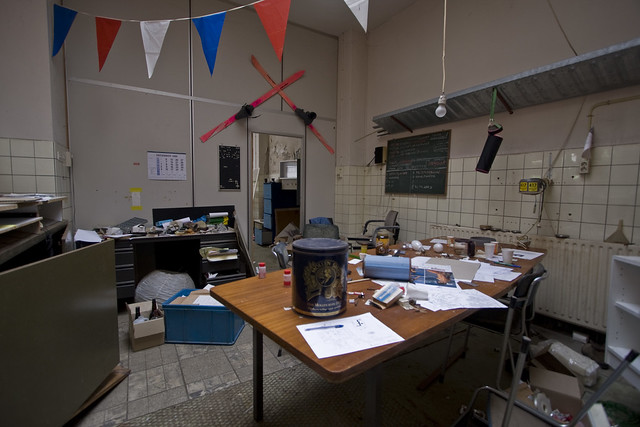
http://www.flickr.com/photos/11161218@N06/5930970511/
2011
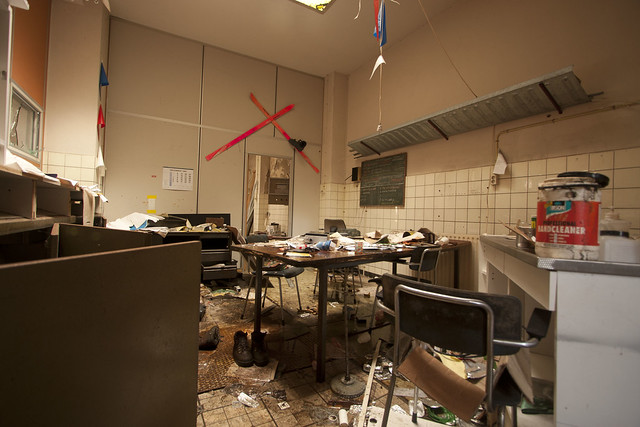
works dept office
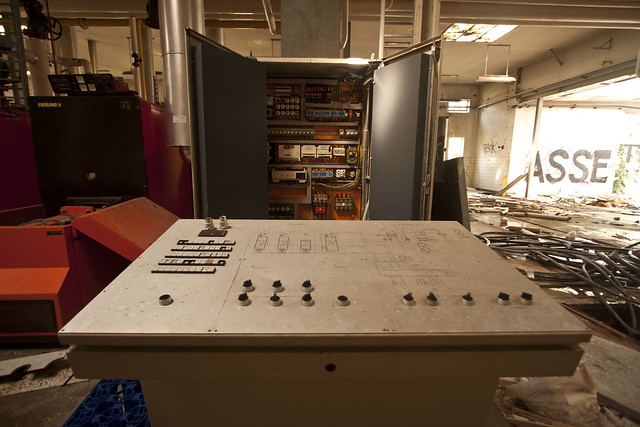
beam me up scotty
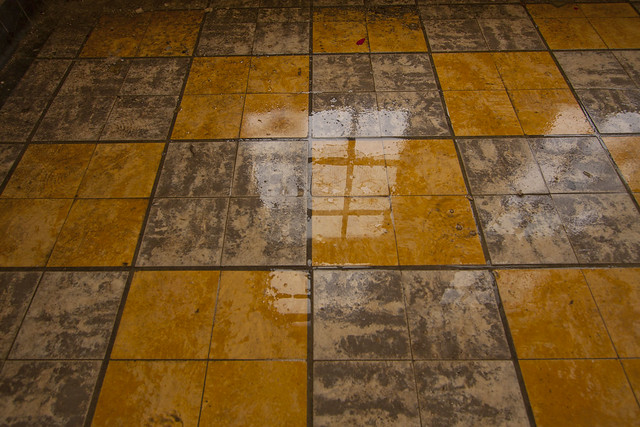
PZS floor tiles
Building very close to the hospital site at the front
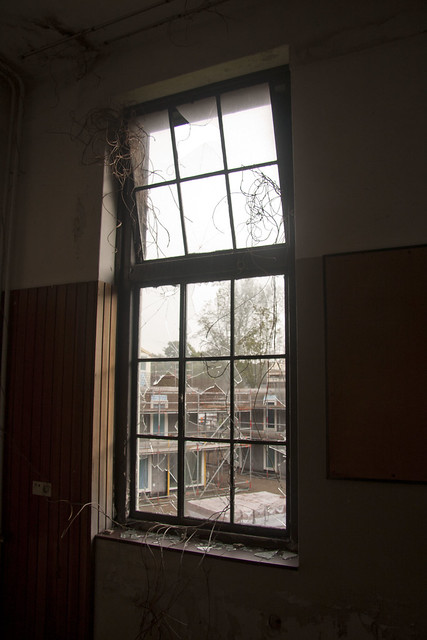
watching the builders
dutch urbexers love to HDR these toilets
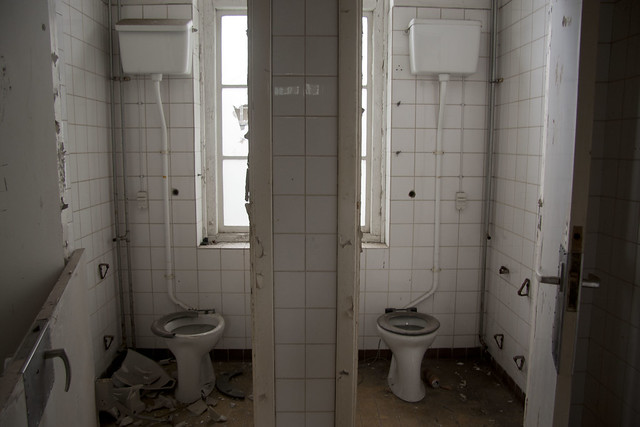
WCs.2
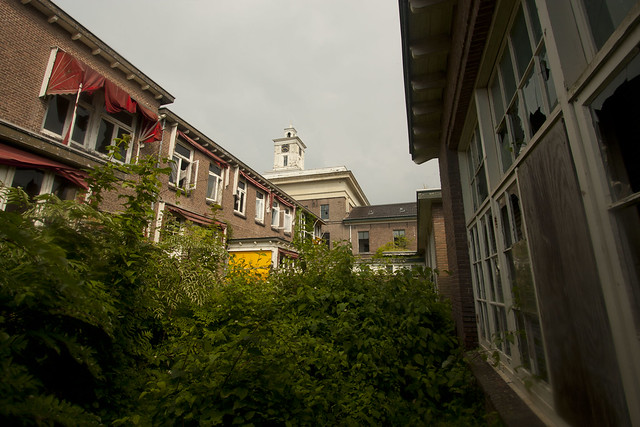
view of the clock tower
finally from the third floor (taken from the dot of number 5 in the map at the top).
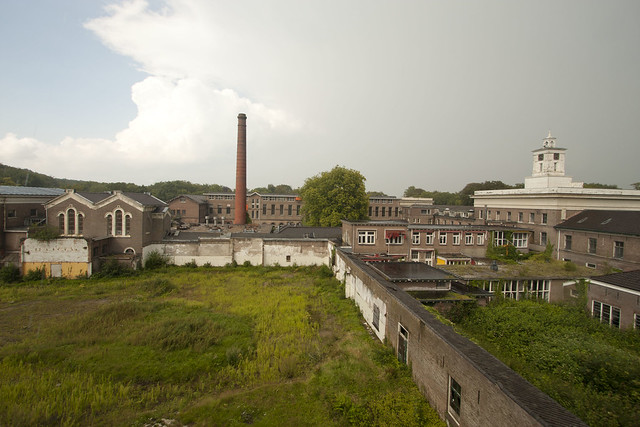
PZS by acuphaser, on Flickr

It served as the “county asylum” for North Holland and Amsterdam, it was renamed the Provincial Hospital or Provinciaal Ziekenhuis Sandtpoort (PZS) in 1918. The hospital was privatised in the 1990s and later closed in 2002. During the German occupation of Holland, several Jews went into hiding as “patients”. The hospital superintendent Dr de Vries refused to hand over details of Jewish patients. On 2 Feb 1943 the Germans sealed off the hospital and searched the wards arresting 15 Jews.
I first visited this hospital in 2009, but somehow never got round to putting a report out. I went back this year to see how things had changed. The building is now a national monument and should be safe – although it is deteriorating as to be expected. The hospital was built as a campus hospital site and still has a country park feel to it with meticulous attention still paid to the lakes and shrubs with the grass still maintained. Various bits have been demolished and refurbished and sold. This report centres on the hoofdgebouw – main building – built on a corridor plan – (correct me if I am wrong).

In 2009 I drove into the grounds and quite a few heads turned as people saw my English car drive around very slowly - not as much as my head turned when I saw two people in a garage loading human bones into a trailer. The shape of an adult human femur is very distinct; they had a big pile of them. They looked very old and must have been dug up in the asylum grounds.
Now some of the land has been sold off at the front and some houses are being built. The hoofdgebouw looks pretty much the same – although someone had rode the bicycle up onto the first floor. Hope you like the photos…

http://www.flickr.com/photos/11161218@N06/6080623201/

http://www.flickr.com/photos/11161218@N06/6081157916/

bedroom 1 by acuphaser, on Flickr

Day room second floor

corridor groundfloor

corridor PZS

http://www.flickr.com/photos/11161218@N06/6080626647/

Chapel stained glass reflection

corridor groundfloor

flooded corridor

and ivy

Light
from 2009

http://www.flickr.com/photos/11161218@N06/5933948485/
three years later...

http://www.flickr.com/photos/11161218@N06/6081166962/
Not exactly a Belfast sink was it?

R.I.P.
the famous hospital bike (fiets van het ziekenhuis) in 2009

Fiets
now on the first floor

corridor met fiets PZS
this was a sad discovery, back in 2009 it was a little difficult to get into the works dept, since then somebody had broken the door in and had thrown a chair on to the glass roof of the staff room - thus I found it heavily water damaged.
2009

http://www.flickr.com/photos/11161218@N06/5930970511/
2011

works dept office

beam me up scotty

PZS floor tiles
Building very close to the hospital site at the front

watching the builders
dutch urbexers love to HDR these toilets

WCs.2

view of the clock tower
finally from the third floor (taken from the dot of number 5 in the map at the top).

PZS by acuphaser, on Flickr































