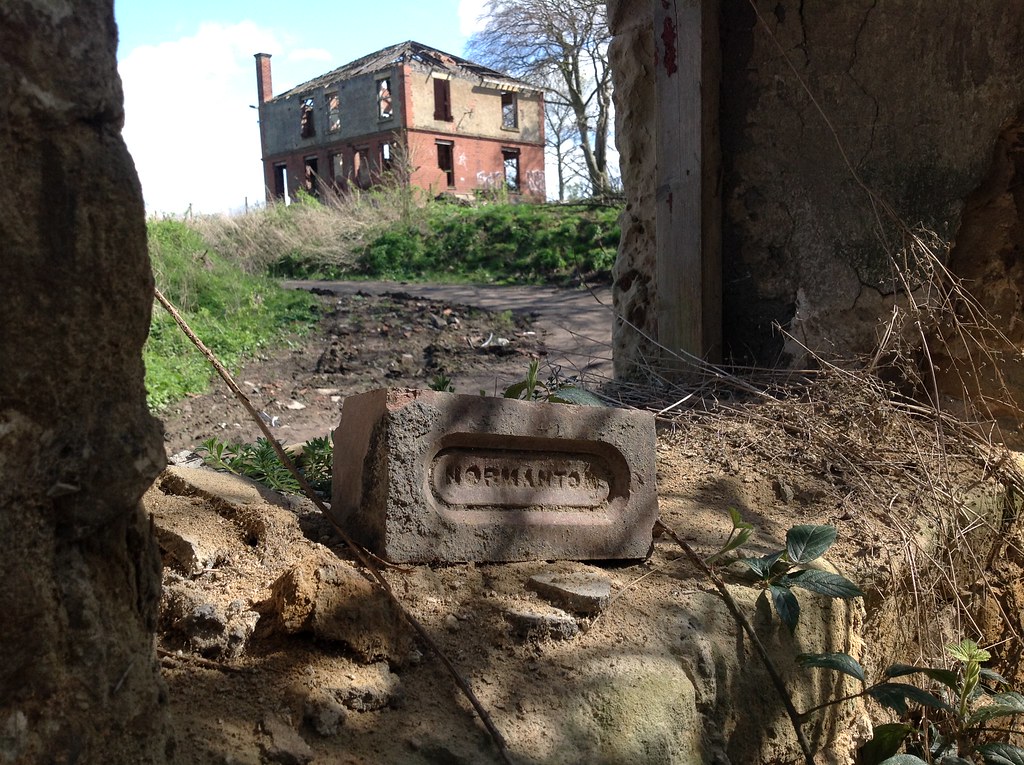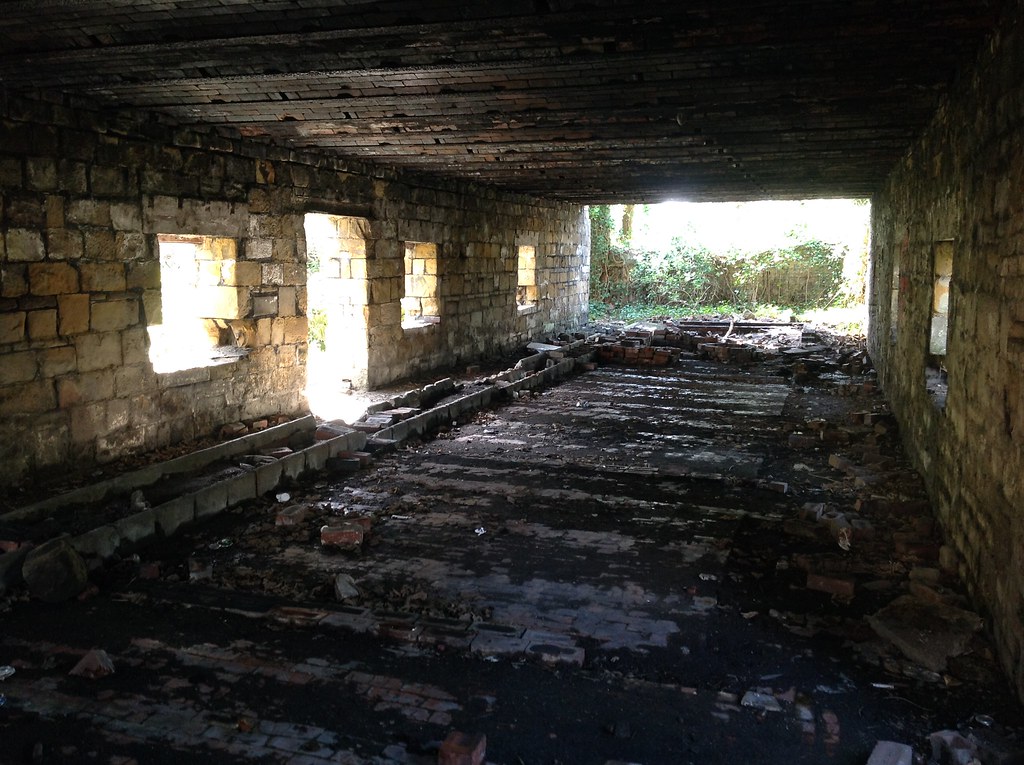Caine33
Active member
Newland Estate lies in the valley of the River Calder between Altofts and Stanley Ferry, and is one of the very few estates in the area that can be traced back through documents which have survived and span 900 years. Occupation of the site dates back at least to the Bronze Age, and is believed to have been the site of a Roman villa or camp. Large amounts of Roman pottery and coins were extracted from the site on the 1997 archaeological dig. Evidence of an iron ore mine has also been found on the estate which is could be connected to the henge at Birkwood Common, both sites connect via a footpath which is heavy in metal deposits suggesting that there could have been a Roman foundry at the henge with ore being taken from Newland to the henge site due to the vast amounts of easily accessible coal that breaks to the surface along the ridge down towards the River.
The estate in its present form was established in 1213 by King John of England and belonged to a community of Knights Templar up to the year 1256 when it was transferred to a similar organisation called the Knights Hospitallers. A preceptory was historically the headquarters of the Knights Hospitaller and Templar which was governed by a preceptor, who was answerable to the Grand Master of the order.
The estate was once held by the Levett family, and William Levett, who was lord of the manor, was admitted tenant of the Knights Hospitallers on October 2nd 1447. The property belonging to the Hospitallers was dissolved by King Henry viii who bestowed the property upon himself in 1544. He then sold the estate in 1546 to a Mr Bunny of Newton. In 1694 the estate was bought by the Silvester family and Newland Hall was built around 1740, replacing a more modest farmhouse.
Several buildings have survived albeit in as ruins, since the 1970s the roofs, floors and stone work have all been stolen, leaving them in danger of collapsing. Probably the best known building to have survived is the stable block; this was built at the same time as the hall by John Smith and was converted into a house in the early 20th Century when the hall was demolished. The front stone work remains intact but the rear of the building has partly collapsed due to the roof being removed along with floor joists. The large stone agricultural building that stands opposite the stable the stable block shows several signs of rebuilding and later additions to the rear. Bricked up doorways that are several feet of the ground at the back of the building indicate that carts were loaded here, probably to take crops to market. It is the belief of many that the listed part of the building is too grand to be that of just an agricultural building and could pre date the parts that were built in the 1740s.
Also some of the first floor rooms in this building had plastered walls, a sign that at least part of them was lived in. Stories of cellars in this part of the building have also been told, an elderly gentleman from Altofts claims to remember the steps leading down to the cellars in the early part of the 20th Century. Along the south side of the building is a large stone archway that led into the central roofed area, cattle would have been brought in here during the winter months until spring. Next to this building is a large brick built detached house that was lived in by the “pig woman” this was also occupied into living memory and during World War Two a hidden pig enclosure was built in the fields below the house. This was so that the noble folk could avoid having to live solely on rations. The enclosure was totally invisible to inspectors who made regular visits to the estate.
Perhaps the most interesting building that survives is the suspected ancient chapel ruins. It is a building to the rear of the large agricultural building that is built on a much lower level than the surrounding buildings. If it is the old chapel site it is very likely the building has gone through various stages of rebuilding as the inner wall on one part has been relined with newer bricks at some stage. The white farm house on the estate was rebuilt several years ago and is now lived in by the farmer Andrew Hughes, south of this building is a second detached house that Andrew has plans to rebuild once funding is secured.














 [/ur]
[/ur]
The full photo set can be seen at:
https://www.flickr.com/photos/76455219@N06/sets/72157643696866095/
The estate in its present form was established in 1213 by King John of England and belonged to a community of Knights Templar up to the year 1256 when it was transferred to a similar organisation called the Knights Hospitallers. A preceptory was historically the headquarters of the Knights Hospitaller and Templar which was governed by a preceptor, who was answerable to the Grand Master of the order.
The estate was once held by the Levett family, and William Levett, who was lord of the manor, was admitted tenant of the Knights Hospitallers on October 2nd 1447. The property belonging to the Hospitallers was dissolved by King Henry viii who bestowed the property upon himself in 1544. He then sold the estate in 1546 to a Mr Bunny of Newton. In 1694 the estate was bought by the Silvester family and Newland Hall was built around 1740, replacing a more modest farmhouse.
Several buildings have survived albeit in as ruins, since the 1970s the roofs, floors and stone work have all been stolen, leaving them in danger of collapsing. Probably the best known building to have survived is the stable block; this was built at the same time as the hall by John Smith and was converted into a house in the early 20th Century when the hall was demolished. The front stone work remains intact but the rear of the building has partly collapsed due to the roof being removed along with floor joists. The large stone agricultural building that stands opposite the stable the stable block shows several signs of rebuilding and later additions to the rear. Bricked up doorways that are several feet of the ground at the back of the building indicate that carts were loaded here, probably to take crops to market. It is the belief of many that the listed part of the building is too grand to be that of just an agricultural building and could pre date the parts that were built in the 1740s.
Also some of the first floor rooms in this building had plastered walls, a sign that at least part of them was lived in. Stories of cellars in this part of the building have also been told, an elderly gentleman from Altofts claims to remember the steps leading down to the cellars in the early part of the 20th Century. Along the south side of the building is a large stone archway that led into the central roofed area, cattle would have been brought in here during the winter months until spring. Next to this building is a large brick built detached house that was lived in by the “pig woman” this was also occupied into living memory and during World War Two a hidden pig enclosure was built in the fields below the house. This was so that the noble folk could avoid having to live solely on rations. The enclosure was totally invisible to inspectors who made regular visits to the estate.
Perhaps the most interesting building that survives is the suspected ancient chapel ruins. It is a building to the rear of the large agricultural building that is built on a much lower level than the surrounding buildings. If it is the old chapel site it is very likely the building has gone through various stages of rebuilding as the inner wall on one part has been relined with newer bricks at some stage. The white farm house on the estate was rebuilt several years ago and is now lived in by the farmer Andrew Hughes, south of this building is a second detached house that Andrew has plans to rebuild once funding is secured.














 [/ur]
[/ur]The full photo set can be seen at:
https://www.flickr.com/photos/76455219@N06/sets/72157643696866095/
Thanks for looking 



