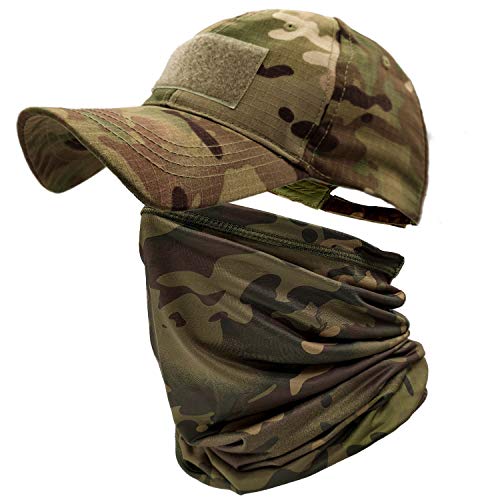- Joined
- Oct 14, 2013
- Messages
- 3,243
- Reaction score
- 12,105
I have visited this place several times over the years, I went to just look at the hall and spotted some old Nissen huts, had a mooch around the huts. Then on another visit I found more hidden in the trees. I think now I have found most of what is hidden over this quite large site. The huts are in various states of decay, some virtually intact whilst others in quite good condition. Their was huts for the male staff, and huts for the female wrens and the officers too. The hall was taken over by the MOD at the outbreak of the war and the adjoining land. Many halls were taken over during the war, the hall laid derelict for a long while and is now slowly being restored. Thehall was used for the hq of RAF 2 group command, which later became home to RAF 100 bomber support who also worked on radar jamming. It was first used to house aircrew from RAF swanton morley, their was a small grass airstrip for light planes to come in. The majority of the huts were hidden in the trees to avoid being detected by the enemy. The place would have been very top secret during the war and president Eisenhower visited the base at the end of the war to pay praise in their efforts for the help in the D day operations. Their was close to one hundred huts here and about half remain here today. For some reason no one has really visited this place, and can't find any reports on here. It's prob the largest collection of huts I have seen.
On top of the hill is a small group of huts, these were accommodation huts. Very simple open huts with a toilet either end and shower block to the side.





In the far corner of the site is te social club. It consists of three rooms with fire places of standard RAF design. Then their is a little serving bar in the middle. At the other side is a large Nissen hut, I can imagine meals were eaten here and for socialising in the evenings.












Next to the social club is quite a selection of Nissen huts, I can guess there were more accomsation blocks as it looked like the shower blocks were dotted close by. Prob some stores as well.











So this is the officers area, this is located closer to the hall. It's considerabley larger than the social club. Which considering the ratio of officers to general personnel it shows a huge class difference in the forces. There are several function rooms here.





















On top of the hill is a small group of huts, these were accommodation huts. Very simple open huts with a toilet either end and shower block to the side.





In the far corner of the site is te social club. It consists of three rooms with fire places of standard RAF design. Then their is a little serving bar in the middle. At the other side is a large Nissen hut, I can imagine meals were eaten here and for socialising in the evenings.












Next to the social club is quite a selection of Nissen huts, I can guess there were more accomsation blocks as it looked like the shower blocks were dotted close by. Prob some stores as well.











So this is the officers area, this is located closer to the hall. It's considerabley larger than the social club. Which considering the ratio of officers to general personnel it shows a huge class difference in the forces. There are several function rooms here.






















































