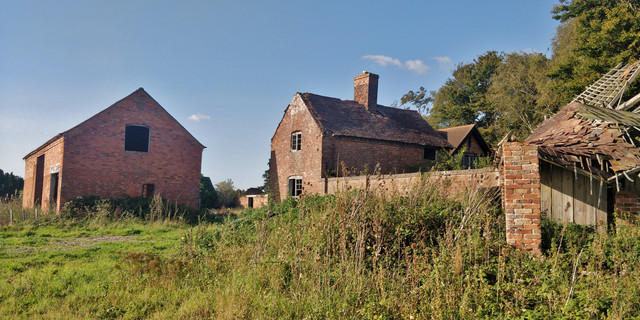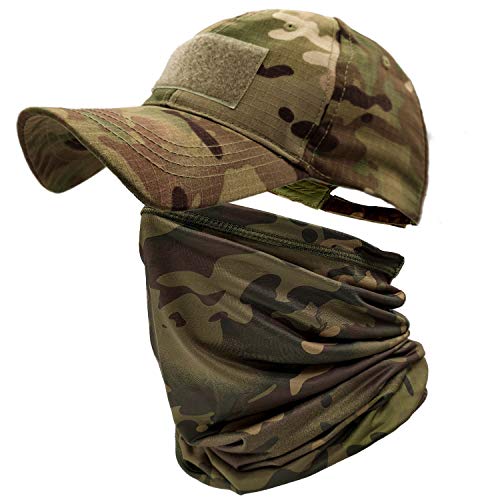Fluffy
Well-known member
History;
I've not been able to find too much history about the farm in particular, although history about the surrounding Estate and the main house was much easier to find. There are a few mentions of the farm in the below;
1810 - Ruckley was sold to Moreton Aglionby Slaney, for whom the existing house was improved. A floodgate and weir were erected in Far Moor and New Moor, which was probably the origin of Ruckley Pool and Monks Pool. Other improvements on the estate may also have taken place as in 1813, financially embarrassed, Slaney sold Ruckley to a trustee of John Bishton.
1820 - Bishton rebuilt the house, planted up both its surrounds and the T-shaped arrangement of valleys to the west with yew, pine and birch, and enlarged Ruckley Pool. He may also have been responsible for the waterfall which links the Monk's Pool, at right-angles and to the west, with Ruckley Pool, and for a flight of rock-cut steps, mentioned in early descriptions of Ruckley but not visible in 1994, which gave access to the pools. Once again the expenditure was too lavish, and Bishton in turn was forced to sell to the Revd. Ralph Harvey Leeke.
1849 – Upon the death of Leeke, Ruckley was sold to the ironmaster George Jones.
1855 – Jones added Ruckley Wood Farm to the estate by purchase.
1904 - Two new lodges in a restrained Arts and Craft style, externally pebble dashed and with tiled roofs are added to the estate; to the east Ruckley Lodge, and to the north Timlet Lodge. Also of that date are various farm buildings on the estate including Sandwood and Ruckley Wood Farm. A third lodge, west of Bonemill Bridge, is of 19th-century date.
Explore;
Not a huge amount to report really. The exterior of the house is by far and away the most beautiful thing about this place. Inside is gutted, although it does appear someone is keeping an eye on the place as upstairs has all new wooden ceiling joists and outside in the front ‘garden’ are multiple beehives.
Pictures;





Couple of original interior features;


And a lovely stable block in one of the outbuildings;

All the best.
I've not been able to find too much history about the farm in particular, although history about the surrounding Estate and the main house was much easier to find. There are a few mentions of the farm in the below;
1810 - Ruckley was sold to Moreton Aglionby Slaney, for whom the existing house was improved. A floodgate and weir were erected in Far Moor and New Moor, which was probably the origin of Ruckley Pool and Monks Pool. Other improvements on the estate may also have taken place as in 1813, financially embarrassed, Slaney sold Ruckley to a trustee of John Bishton.
1820 - Bishton rebuilt the house, planted up both its surrounds and the T-shaped arrangement of valleys to the west with yew, pine and birch, and enlarged Ruckley Pool. He may also have been responsible for the waterfall which links the Monk's Pool, at right-angles and to the west, with Ruckley Pool, and for a flight of rock-cut steps, mentioned in early descriptions of Ruckley but not visible in 1994, which gave access to the pools. Once again the expenditure was too lavish, and Bishton in turn was forced to sell to the Revd. Ralph Harvey Leeke.
1849 – Upon the death of Leeke, Ruckley was sold to the ironmaster George Jones.
1855 – Jones added Ruckley Wood Farm to the estate by purchase.
1904 - Two new lodges in a restrained Arts and Craft style, externally pebble dashed and with tiled roofs are added to the estate; to the east Ruckley Lodge, and to the north Timlet Lodge. Also of that date are various farm buildings on the estate including Sandwood and Ruckley Wood Farm. A third lodge, west of Bonemill Bridge, is of 19th-century date.
Explore;
Not a huge amount to report really. The exterior of the house is by far and away the most beautiful thing about this place. Inside is gutted, although it does appear someone is keeping an eye on the place as upstairs has all new wooden ceiling joists and outside in the front ‘garden’ are multiple beehives.
Pictures;





Couple of original interior features;


And a lovely stable block in one of the outbuildings;

All the best.

































