This was a good start to the day....
History stolen from another report.
A large amount of the place is sealed tight but we still found ways into a couple of the malthouses and the all-important water tower (with THAT staircase). I don't think I've ever had to climb so many fences in all my life to get round this place though, it's nuts.
Sadly I suffered major camera issues (mainly being me) along with the weather (bitterly cold and snowing) so I really feel I haven't done this place justice at all but here goes.
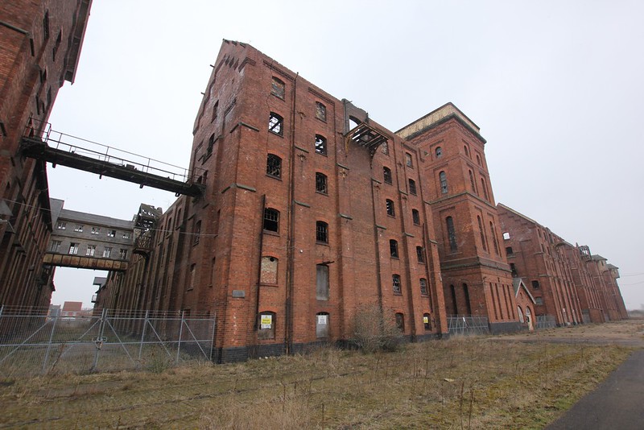
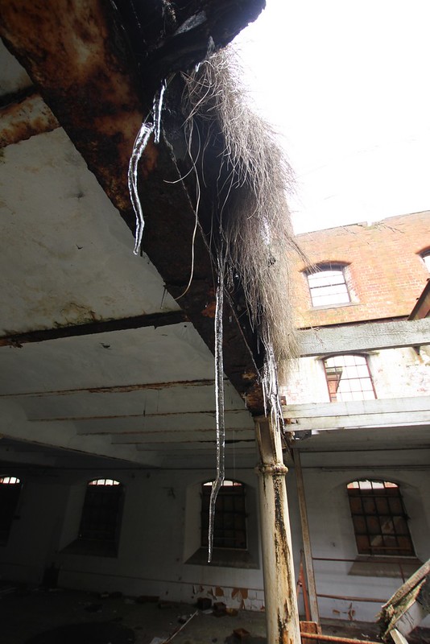
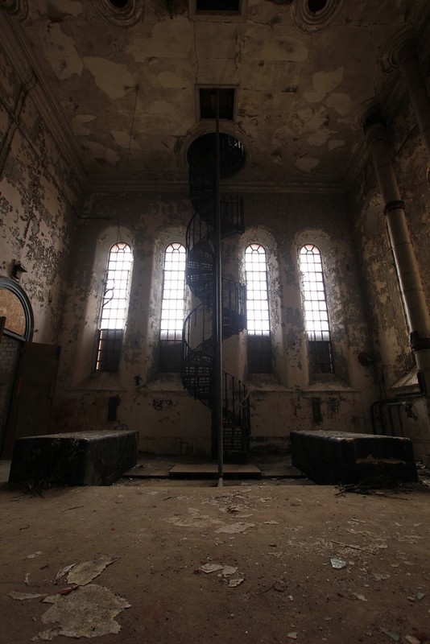
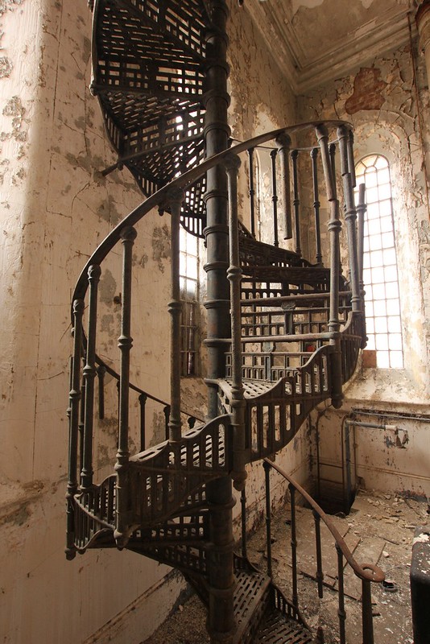
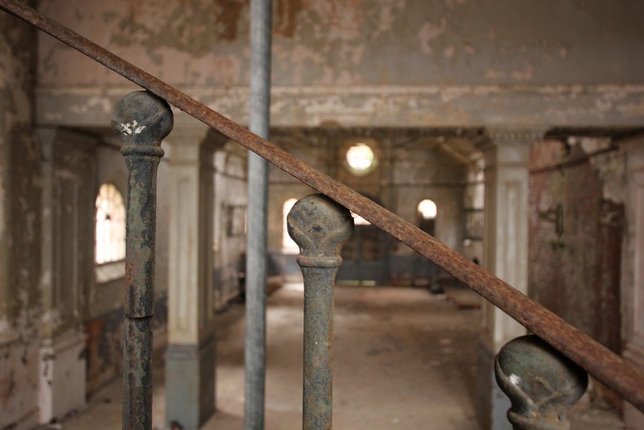
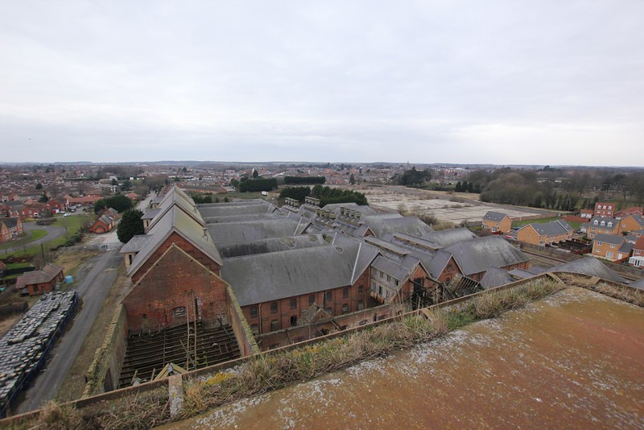
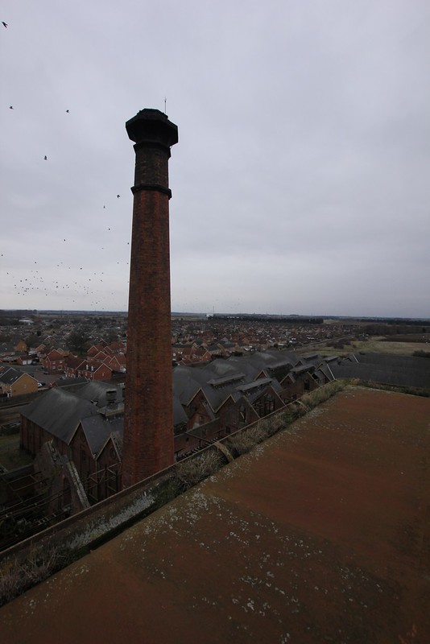
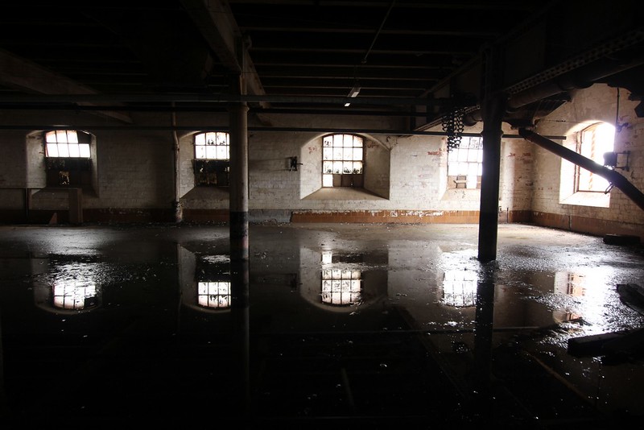
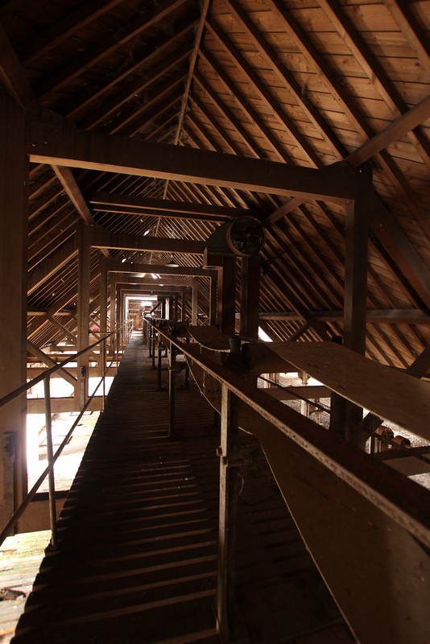
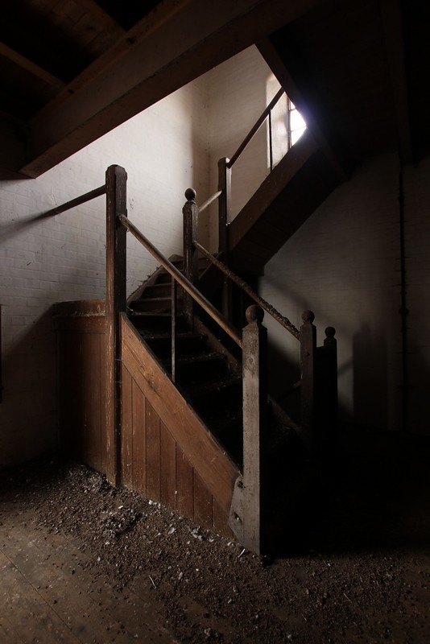
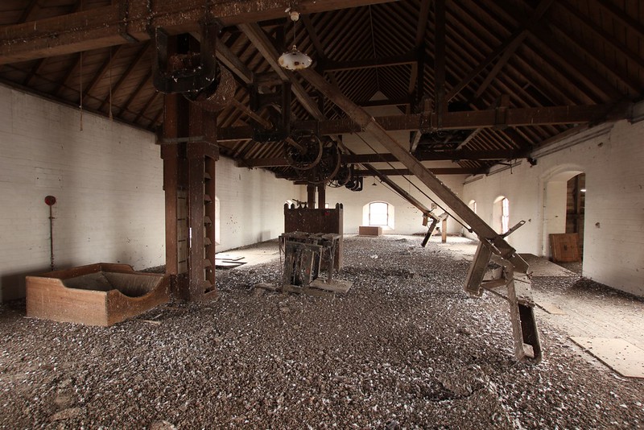
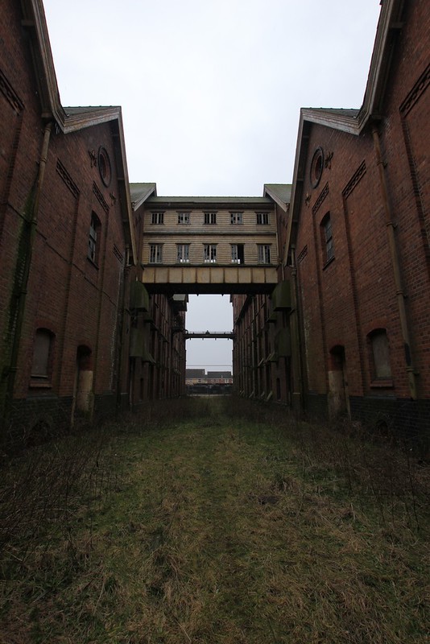
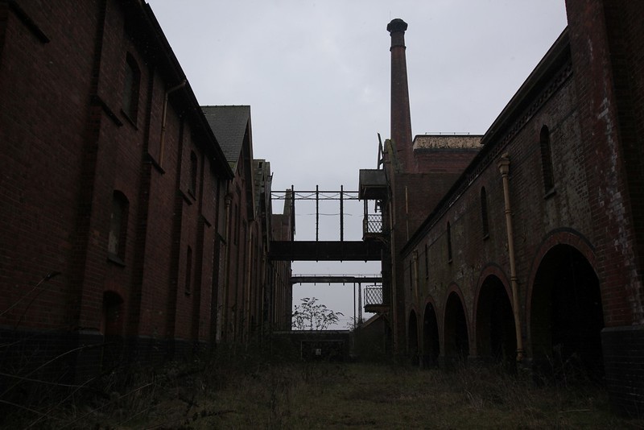
More here if you're interested http://www.flickr.com/photos/mookie427/sets/72157632835899887/
History stolen from another report.
The former Bass Maltings are a Grade II* listed complex built between 1901 and 1907 that consists of nine parallel ranges of brick buildings. They are one of the largest and most spectacular example of buildings of their kind in Britain.
The central block has an engine house and water tower which is flanked by six-storey malt houses on either side containing Steeps, Kilns and Granaries. It has a total floor space of 500,000 square feet and occupies a site of 13.3 acres with a frontage almost 1,000 ft long. Internally there is a substantial amount of surviving machinery and fittings relating to the maltings process....but the place was well sealed so I didn’t get to see any, only the fire damaged parts as their roofs were missing. The engines from the water tower have been removed and housed in the Bass Museum in Burton on Trent
Associated with the main maltings buildings are the former Mess Rooms. In separate ownership are also the former Company Housing, Cart Shed, Stables, Weigh Office and other ancillary buildings.
The buildings overlook open countryside but it is physically very close to the centre of Sleaford, separated only by the railway line.
Maltings operations ceased in 1959 and the buildings were subsequently used for poultry farming and vegetable processing.
An application in 1982 to demolish the Maltings was refused at appeal in 1984
The leasehold has been acquired by Gladedale Special Projects Ltd, a developer with a track record of regenerating historic buildings and is working along with English Heritage to design a sympathetic development for the site. Proposals include 204 residential dwellings, healthcare and community facilities, retail and restaurant space.
A large amount of the place is sealed tight but we still found ways into a couple of the malthouses and the all-important water tower (with THAT staircase). I don't think I've ever had to climb so many fences in all my life to get round this place though, it's nuts.
Sadly I suffered major camera issues (mainly being me) along with the weather (bitterly cold and snowing) so I really feel I haven't done this place justice at all but here goes.













More here if you're interested http://www.flickr.com/photos/mookie427/sets/72157632835899887/

































