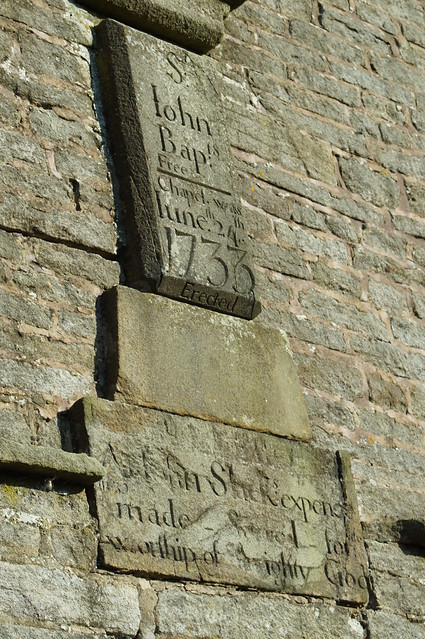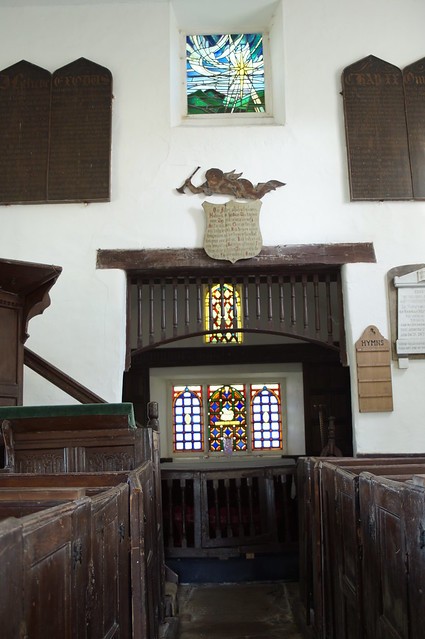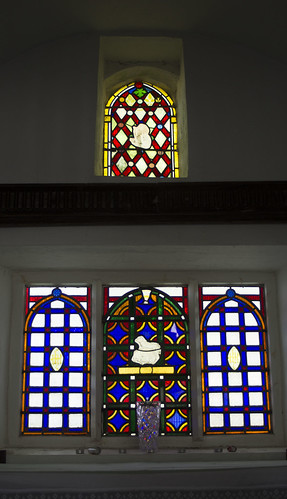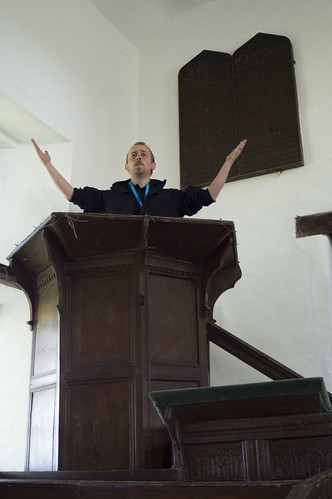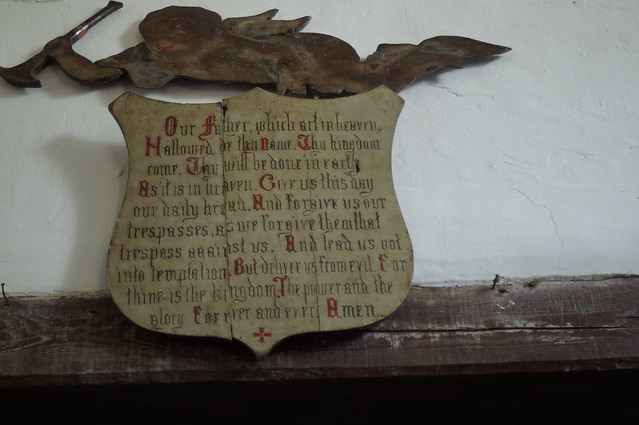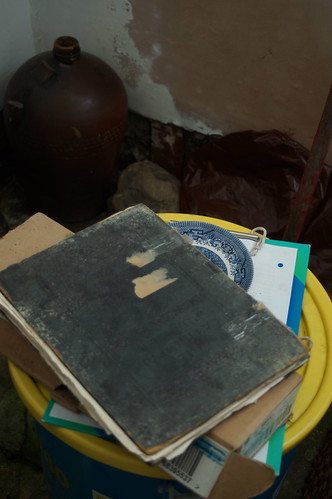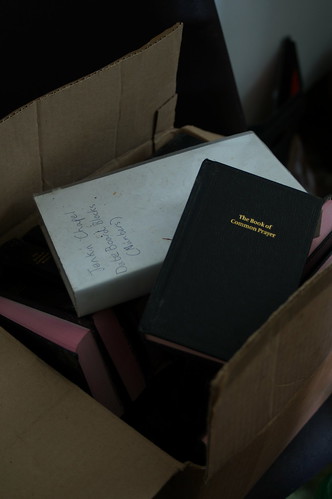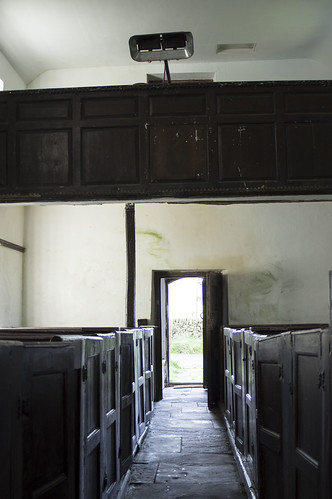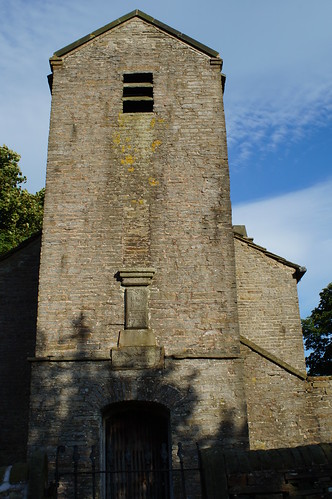The chapel was built in 1733 by local people using local materials who also raised money to pay for a minister. A tower was added in 1755
The appearance of the chapel is more that of a Georgian farmhouse with a chimney stack than a church. It consists of a two-storey nave, a one-storey chapel and vestry, and a three-stage tower with a saddleback roof. The tower has an external staircase, a bell chamber and a porch with stone benches. A chimney rises from the middle of the south wall. The windows are Georgian in style, with sashes and small panes of glass.
Inside the chapel are box pews, an octagonal pulpit and a carved reading desk. The chancel is panelled and divided from the nave by rails consisting of turned balusters. Hanging from a lintel at the entrance to the chancel are similar balusters forming an arch. In the chancel is a small stone font with an oak cover. At the west end is a gallery on which is the coat of arms of the Stopford family who lived in nearby Saltersford Hall in the 17th century. On the floor are grave slabs relating to the Turner family who were later residents of the hall. Chapel registers date from 1770.
This is a corking little church, I was driving back over tiny country lanes and spotted this just sat waiting
I walked up and tested the door which creaked open, I had to shout in a few times just to check it was really empty.
