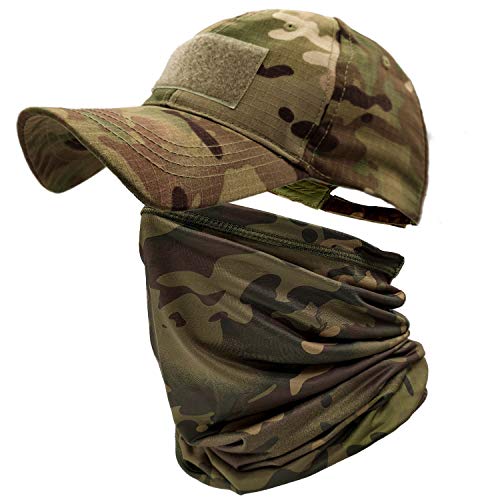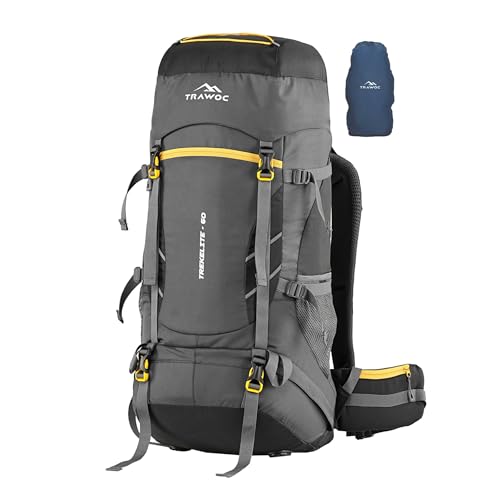Brief History of The Ark Synagogue
The synagogue was built in in 1936/1937 and was designed by architect Ernest Alfred Shennan. Built in a rare Art Deco design it features a standard brick-faced façade but has distinctive tall vertical windows. During the Second World War the synagogue became a refuge for families who had been rendered homeless by the heavy bombing of the area.
The synagogue closed in 2008 after serving the local Jewish community for over 70 years as the congregation merged with another local synagogue. The synagogue is a listed grade 2 building and features on the Heritage at risk register.
My Visit
It was early start for me at 5:30am as I had to drive a little distance to get to the location. This was also a solo trip due to my exploring buddy not being able to make it this time.
So, after arriving at the Synagogue I wasted no time on heading inside. First off as I was alone I decided to take a quick look around for any other people that may have been inside. The Last thing I wanted to do was startle someone with a big camera pointing at them... Anyway, no one was in so I got the gear ready.
The Ark Synagogue was one of the first reports I ever read when looking into Urban Exploring and I still remember the first image on the report so I decided that is where I will take my first photo.
Ok, photo time...
So this was the room I just mentioned above, I was also a little surprised to see the wheelchair was still in the room as well. When I first saw this room on the report I was in awe and being stood in the same spot looking at those amazing windows was a great feeling.
The furniture on the walls to the right and left is solid wood and hand carved, really beautiful workmanship and a shame to see them just left to decay. The room also had a few photos and items scattered about including a bottle of whisky!

This photo was taken inside the main entrance were the congregation would have walked through to enter the main area of the synagogue. Behind me in the photo is the doors to the lower level of the hall and as you can see there are stairs on the side which lead up to the top tier seating area.

Next point of call was the main hall, this is were I spent a good amount of time soaking up the atmosphere that this place radiates.
View from the top tier

Now at this point I heard a few noises below me in the entrance hall area so I decided to stay still and quite to see if it was a fellow explorer, workmen or the local youth. Two minutes later I then heard the noise on the upper floor behind me in the entrance area and thought any minute now I will either be talking to an explorer or being escorted off of the site.... Then all went quite .....
So I continued to get some photos, A minute later the noise was back behind me and as I turned around a bird flew at me scaring the hell out me! The bird continued flying around the synagogue crashing in to windows for around 5 minutes then disappeared, no more sounds was heard on my behalf
A closer shot of some of the seats on the upper tier
Each seat had a name pinned to the back and a number carved into the front.

Ground Floor
So after after taking a few snaps on the top floor and escaping with my life from a maniac bird I headed to the ground floor.
Now I have no idea what this platform is in the middle of the floor but it had space for someone (more than likely the Rabbi) to stand and talk to the congregation, also it has four seats for people to sit, two on either side of the speaker.

The next two photos was taken just in front of the main speaking platform. Up the top in front of the windows there is an organ and two music stands and a drum, maybe this is were the music was played for the services.


So after photographing the main hall on both levels I started to explore the rest of the building. There are lots of side rooms that was used for storage and offices plus kitchens, toilets, meeting rooms and what I would describe as an function room.
Here are a couple of photos of the function room. Now, Whenever I find a piano I just have to get a photo of me trying to play a tune. This piano still holds a good note!

And finally here is a wider view of this room which comes complete with a small stage....

More Images Available on Flickr
The images above are just a small selection of the images I have edited. I will be adding lots more photos of The Ark Synagogue on my Flickr page which can be found Here, https://www.flickr.com/photos/119757413@N07/sets/72157645913392987/
Final thoughts
I really enjoyed my visit here for many reasons. As I mentioned earlier the synagogue was the first report I ever read when looking into urban exploring so to be here tracing the footsteps of many an explorer before me was a great feeling. Apart from that this building is amazing with lots of architecture on show & many bits & pieces that have been left behind. Unfortunately the building is slowly deteriorating and I really do hope it is saved before its to late.
Thanks for reading,
Dugie
The synagogue was built in in 1936/1937 and was designed by architect Ernest Alfred Shennan. Built in a rare Art Deco design it features a standard brick-faced façade but has distinctive tall vertical windows. During the Second World War the synagogue became a refuge for families who had been rendered homeless by the heavy bombing of the area.
The synagogue closed in 2008 after serving the local Jewish community for over 70 years as the congregation merged with another local synagogue. The synagogue is a listed grade 2 building and features on the Heritage at risk register.
My Visit
It was early start for me at 5:30am as I had to drive a little distance to get to the location. This was also a solo trip due to my exploring buddy not being able to make it this time.
So, after arriving at the Synagogue I wasted no time on heading inside. First off as I was alone I decided to take a quick look around for any other people that may have been inside. The Last thing I wanted to do was startle someone with a big camera pointing at them... Anyway, no one was in so I got the gear ready.
The Ark Synagogue was one of the first reports I ever read when looking into Urban Exploring and I still remember the first image on the report so I decided that is where I will take my first photo.
Ok, photo time...
So this was the room I just mentioned above, I was also a little surprised to see the wheelchair was still in the room as well. When I first saw this room on the report I was in awe and being stood in the same spot looking at those amazing windows was a great feeling.
The furniture on the walls to the right and left is solid wood and hand carved, really beautiful workmanship and a shame to see them just left to decay. The room also had a few photos and items scattered about including a bottle of whisky!

This photo was taken inside the main entrance were the congregation would have walked through to enter the main area of the synagogue. Behind me in the photo is the doors to the lower level of the hall and as you can see there are stairs on the side which lead up to the top tier seating area.

Next point of call was the main hall, this is were I spent a good amount of time soaking up the atmosphere that this place radiates.
View from the top tier

Now at this point I heard a few noises below me in the entrance hall area so I decided to stay still and quite to see if it was a fellow explorer, workmen or the local youth. Two minutes later I then heard the noise on the upper floor behind me in the entrance area and thought any minute now I will either be talking to an explorer or being escorted off of the site.... Then all went quite .....
So I continued to get some photos, A minute later the noise was back behind me and as I turned around a bird flew at me scaring the hell out me! The bird continued flying around the synagogue crashing in to windows for around 5 minutes then disappeared, no more sounds was heard on my behalf
A closer shot of some of the seats on the upper tier
Each seat had a name pinned to the back and a number carved into the front.

Ground Floor
So after after taking a few snaps on the top floor and escaping with my life from a maniac bird I headed to the ground floor.
Now I have no idea what this platform is in the middle of the floor but it had space for someone (more than likely the Rabbi) to stand and talk to the congregation, also it has four seats for people to sit, two on either side of the speaker.

The next two photos was taken just in front of the main speaking platform. Up the top in front of the windows there is an organ and two music stands and a drum, maybe this is were the music was played for the services.


So after photographing the main hall on both levels I started to explore the rest of the building. There are lots of side rooms that was used for storage and offices plus kitchens, toilets, meeting rooms and what I would describe as an function room.
Here are a couple of photos of the function room. Now, Whenever I find a piano I just have to get a photo of me trying to play a tune. This piano still holds a good note!

And finally here is a wider view of this room which comes complete with a small stage....

More Images Available on Flickr
The images above are just a small selection of the images I have edited. I will be adding lots more photos of The Ark Synagogue on my Flickr page which can be found Here, https://www.flickr.com/photos/119757413@N07/sets/72157645913392987/
Final thoughts
I really enjoyed my visit here for many reasons. As I mentioned earlier the synagogue was the first report I ever read when looking into urban exploring so to be here tracing the footsteps of many an explorer before me was a great feeling. Apart from that this building is amazing with lots of architecture on show & many bits & pieces that have been left behind. Unfortunately the building is slowly deteriorating and I really do hope it is saved before its to late.
Thanks for reading,
Dugie

































