Mockingbird wanted brains!
My initial idea was going to the water tower and hoping for some evening shots from the top, this did not go to plan, so Mockingbird craved brains, walking around west park passing new residents saying good evening to me, they had no idea what was under my coat... (a camera) calm down
I made my way to west parks mortuary and sure enough, I rushed inside been craving some brains for awhile and I have to say everyone else had, since it became a very popular place until it was all locked up. During this time you can see how a lot has grown legs, but I rather did enjoy this, brains scattered everywhere, slides in piles that mummified whatever it is laying dormant next to the brains, it certainly didn't look out of place that's for sure and rather glad I ticked it off my list in the end, even if I didn't leave until nightfall, with an early shift the next morning.
I was rather unhappy with my shots from here, but glad I saw it all the same even though most of the stuff has been broken or vanished. One thing I was more surprised at was the page from the manual of the equipment which encapsulates body tissue in wax blocks!!! This was a rare thing to see in itself, minus the rest of the mortuary.
I personally still think west park has more to offer, than the social club,water tower and the mortuary unit, I could be wrong but walking around you still know some buildings look very derelict
Some history below
West Park Hospital was the eleventh London Borough Asylum and was the last of 5 establishments to be built on the Horton estate and was known as Epsom cluster number 5. (the other hospitals in the cluster being Manor Hospital #1, Horton Hospital #2, St Ebba’s #3 and Long Grove Hospital #4). Construction was started in 1912 and the hospital was opened in 1923. The Architect was William C. Clifford-Smith, the architect to the City of London at the time, and he designed it with colony principles but on a echelon plan. This formation lead to easy access to each area by a network of corridors and formed a semi-circle. West Park Hospital had an administration block at the front with male and female wards on separate sides. The main stores and workshops, and water tower where placed centrally on the male side whilst the laundry, sewing room and nurses quarters where found on the female side. The porters lodge and mortuary where situated separately near the main entrance, as was the original chapel, which was later demolished and moved to the main site in the 1980′s. The superintendents house was situated some distance away on West Park Drive.
Originally the hospital was due to be opened in 1916 but it was utilised by the Canadian Military. This caused a postponement and the main hospital did not open officially until it was handed back to the London County Council in 1921. The villas did not open for a further three years and finally the site was complete and open by 1924. It was anticipated to hold approximately 2000 inpatients. It was known as West Park Mental Hospital until about the 1950′s when it was referred to as West Park Hospital, at this time it was housing in excess of 2000 inpatients. By 1970 this number had fallen to 1500 patients, and by 1979 this number had fallen to just 1200 patients. At this time the hospital was also the headquarters of the Mid-Surrey Health District and there was an alcohol and drug rehabilitation centre onsite. The main hospital site was completely closed by 2002 with only outlying buildings still in use; in 2003 the Great hall was burnt down in an arson attack as was Honiton Ward (female epileptic) and Hollywood lodge.
The site is now being converted slowly to affordable housing, with the water tower, administration buildings and some good condition wards being retained for the time being.
Enjoy
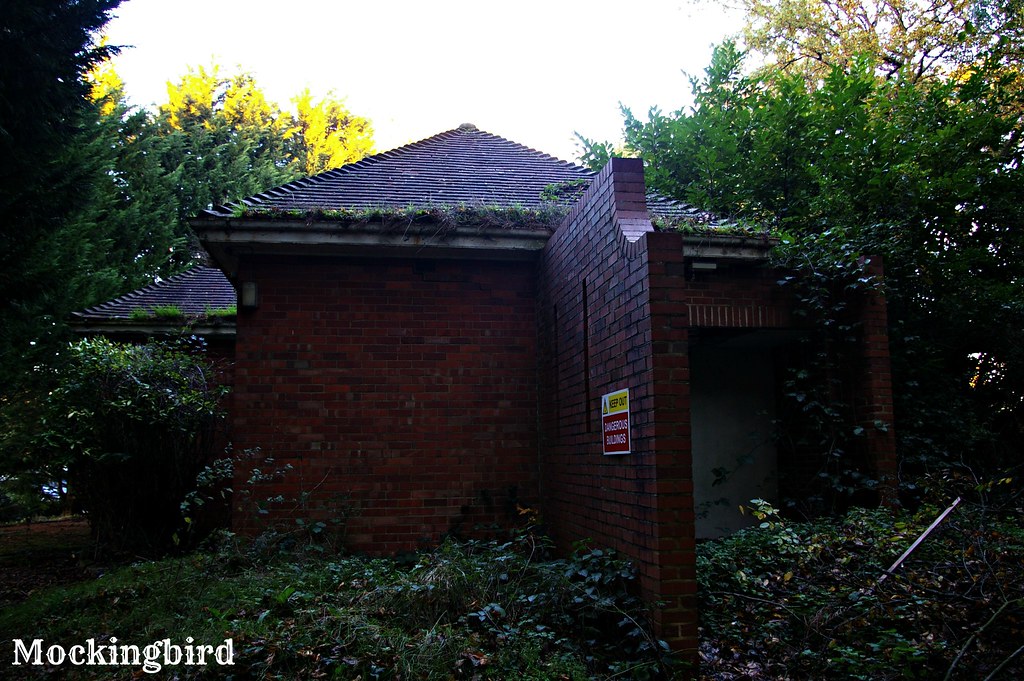
IMGP2921 by urbexmockingbird, on Flickr
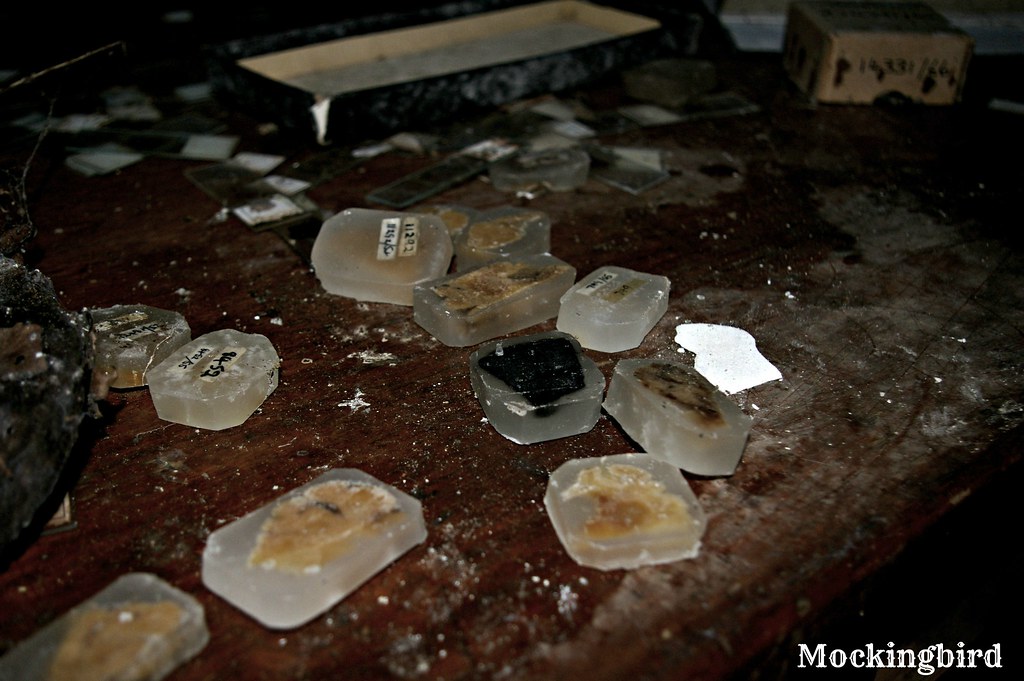
IMGP2849 by urbexmockingbird, on Flickr
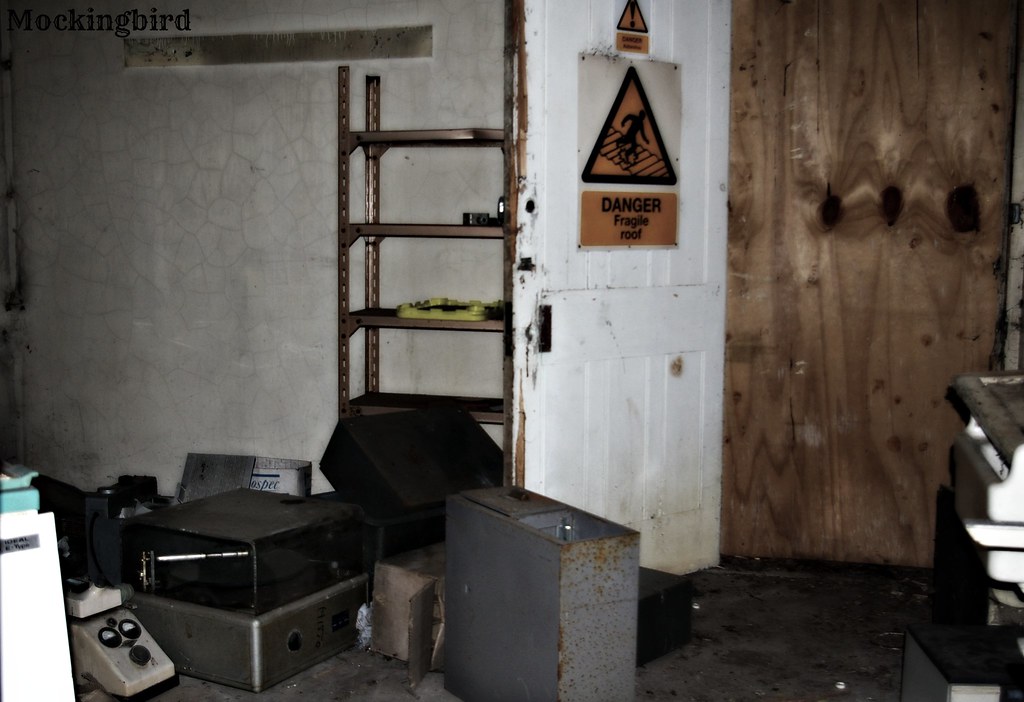
IMGP2890 by urbexmockingbird, on Flickr
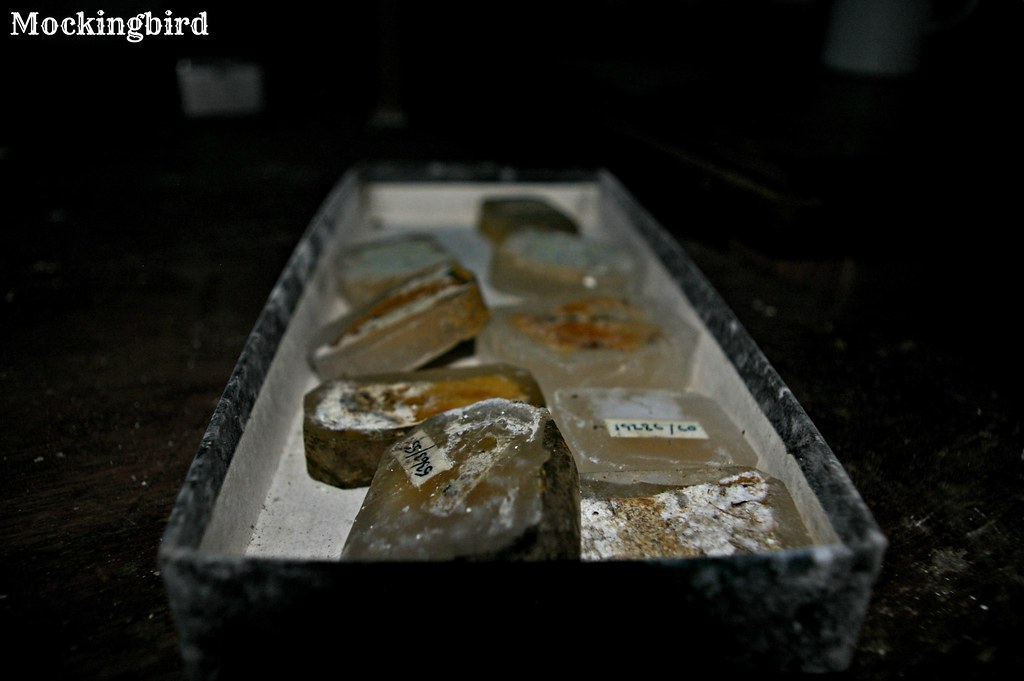
IMGP2853 by urbexmockingbird, on Flickr
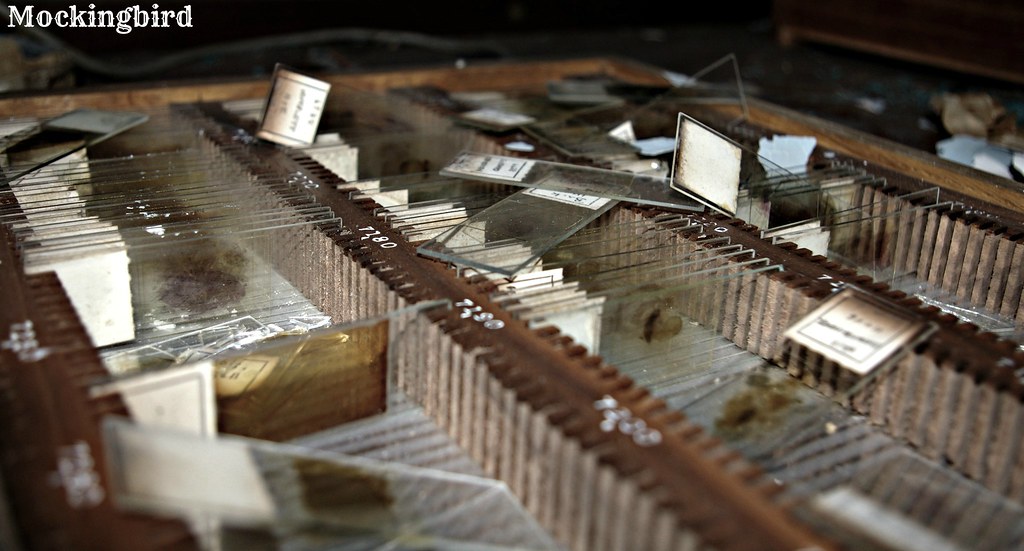
IMGP2855 by urbexmockingbird, on Flickr
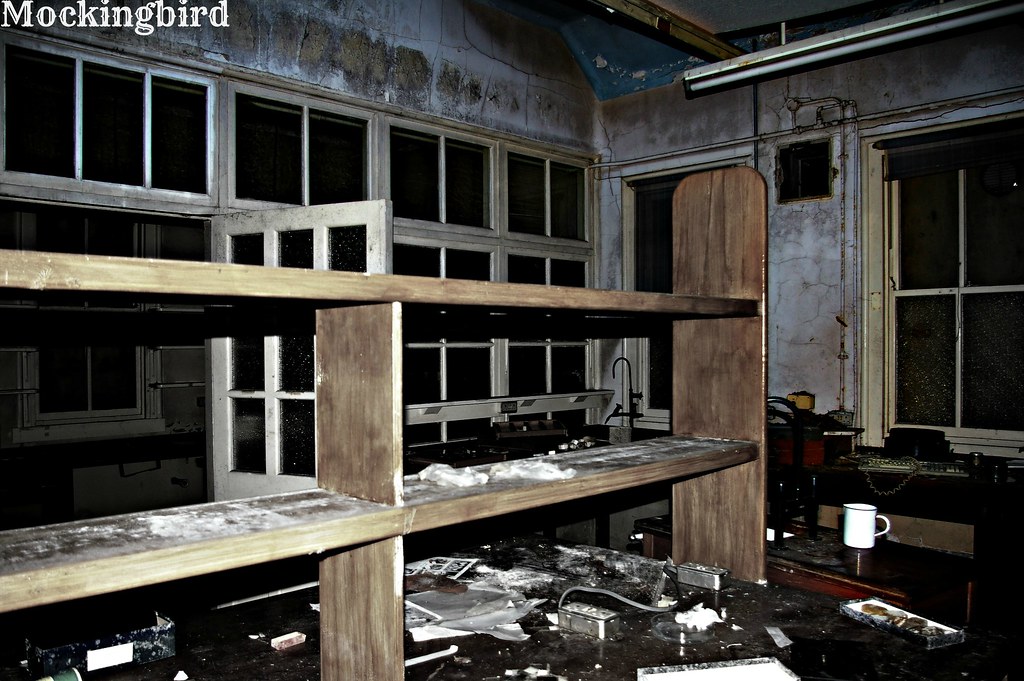
IMGP2851 by urbexmockingbird, on Flickr
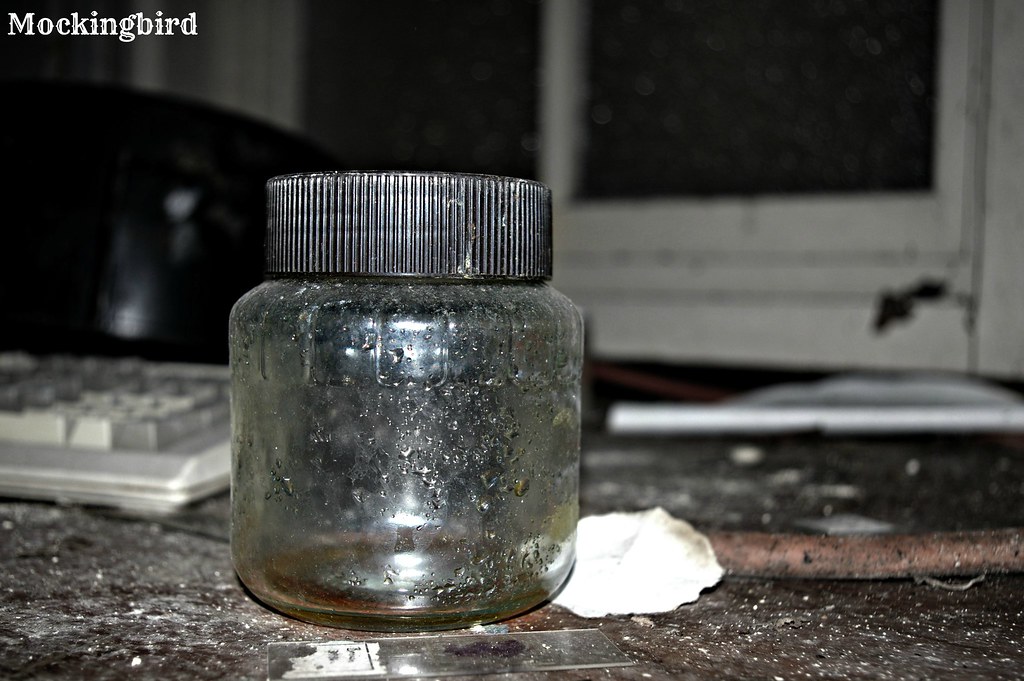
IMGP2854 by urbexmockingbird, on Flickr
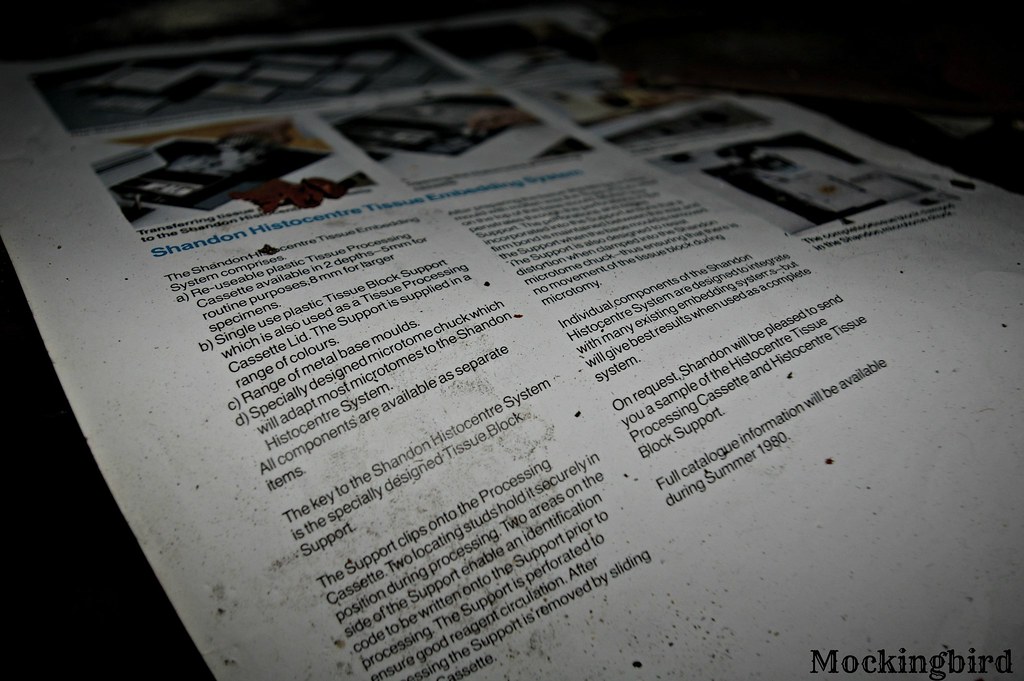
IMGP2857 by urbexmockingbird, on Flickr
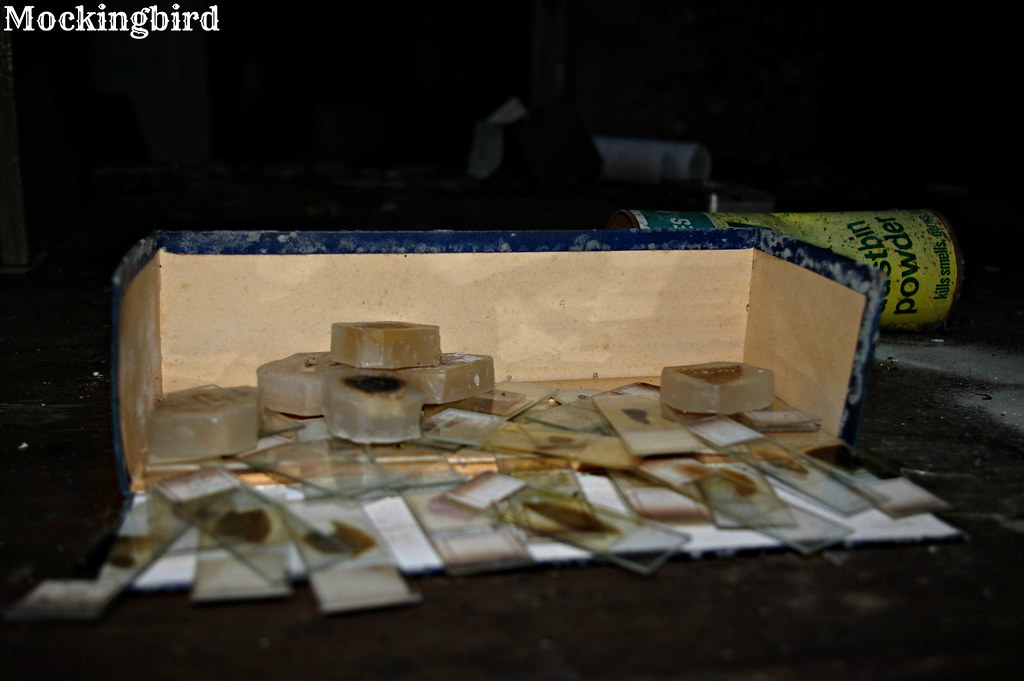
IMGP2858 by urbexmockingbird, on Flickr
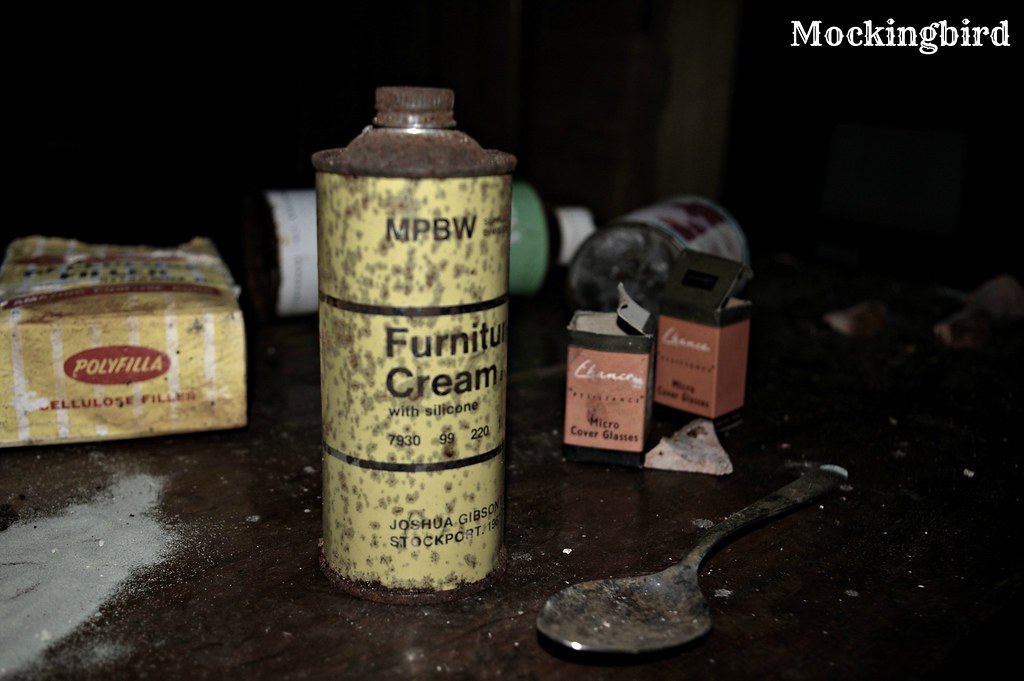
IMGP2859 by urbexmockingbird, on Flickr
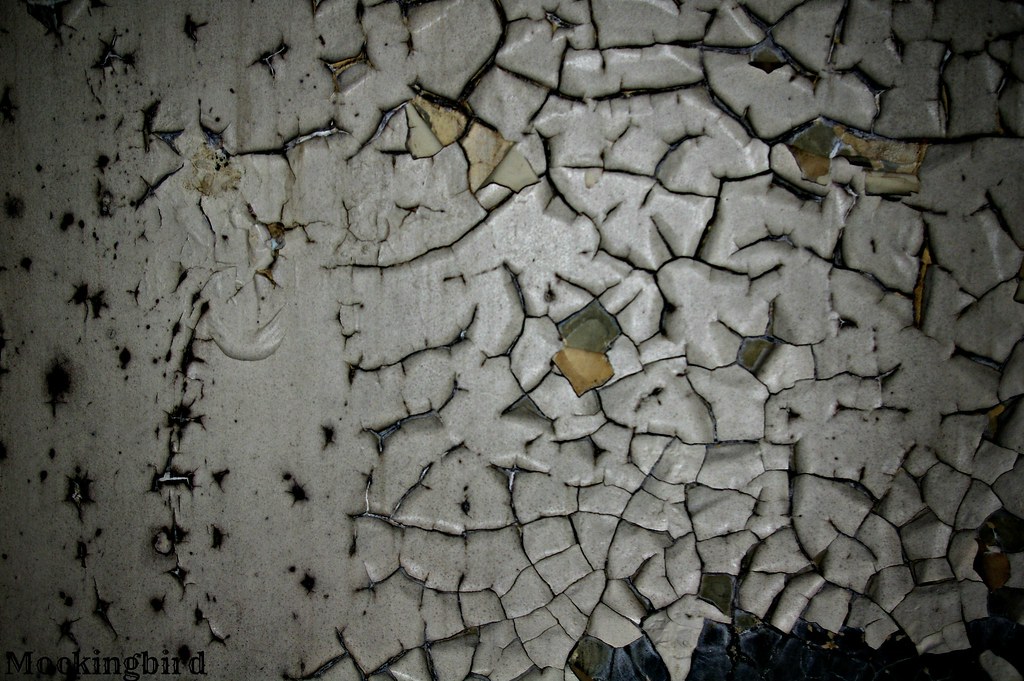
IMGP2918 by urbexmockingbird, on Flickr
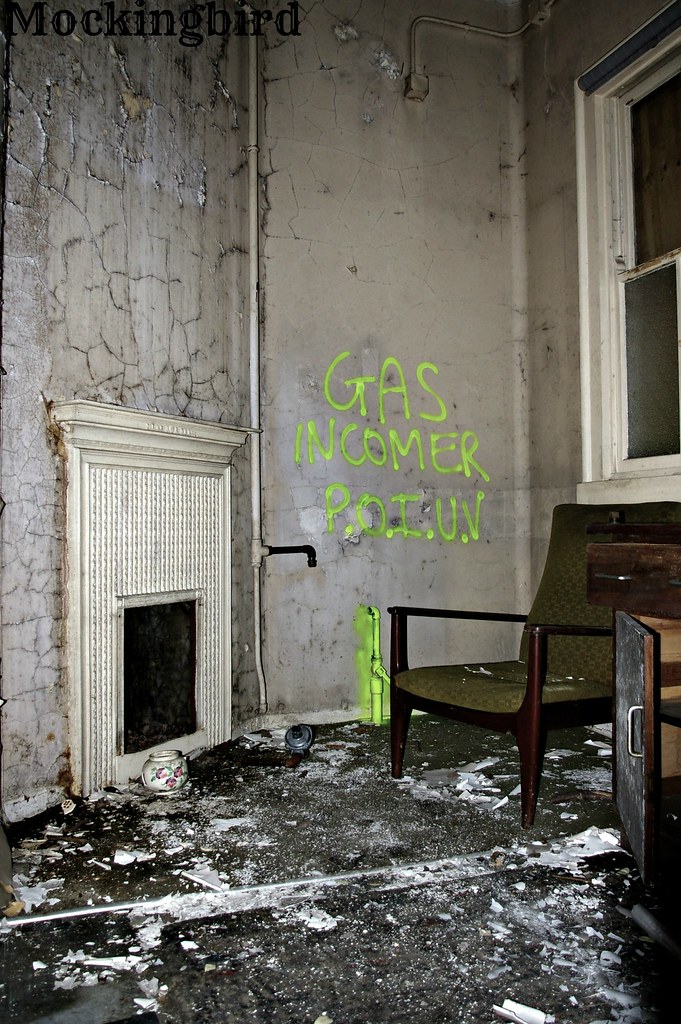
IMGP2911 by urbexmockingbird, on Flickr
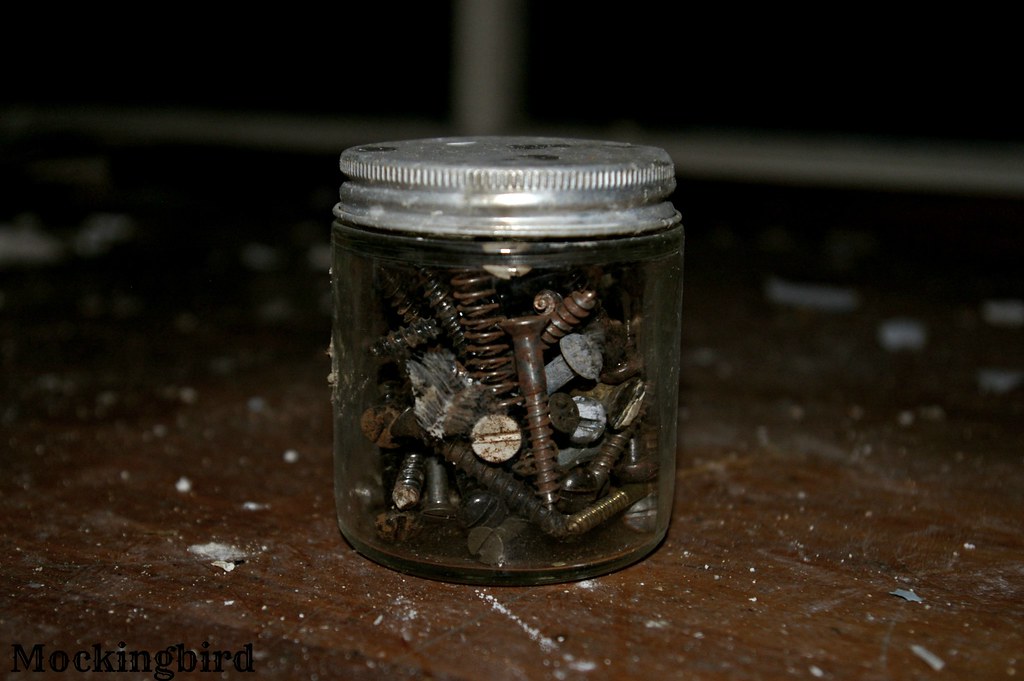
IMGP2860 by urbexmockingbird, on Flickr
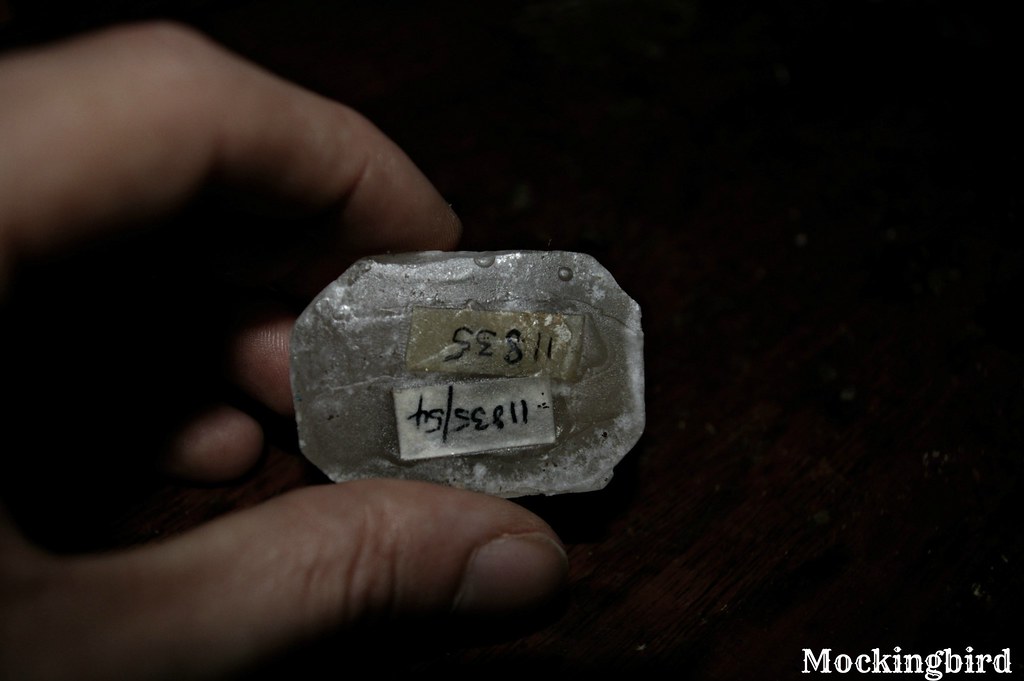
IMGP2867 by urbexmockingbird, on Flickr
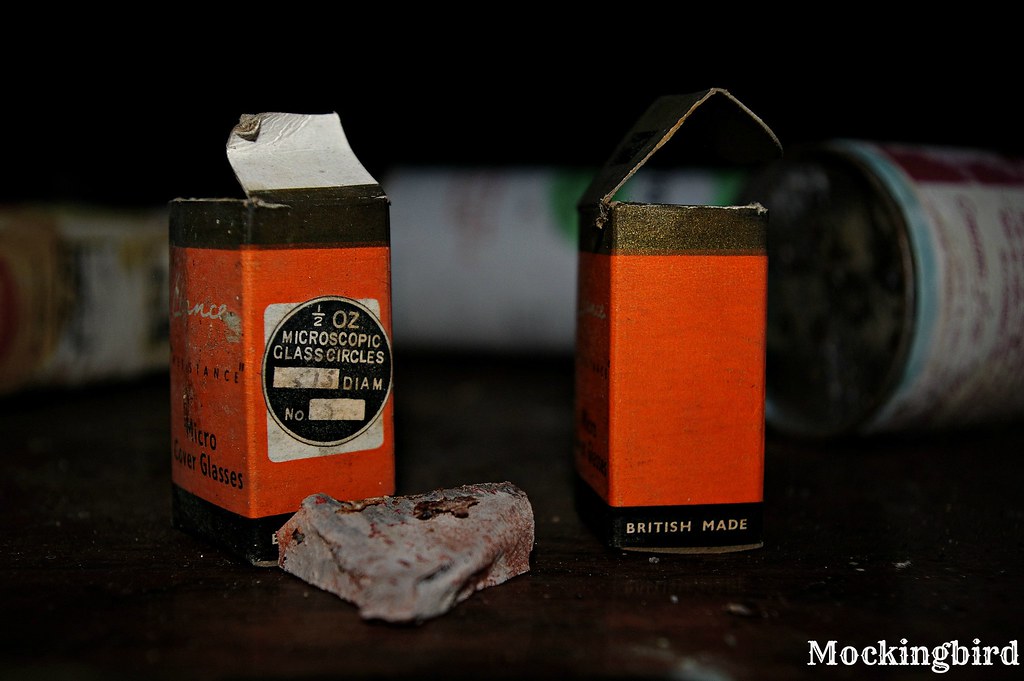
IMGP2868 by urbexmockingbird, on Flickr
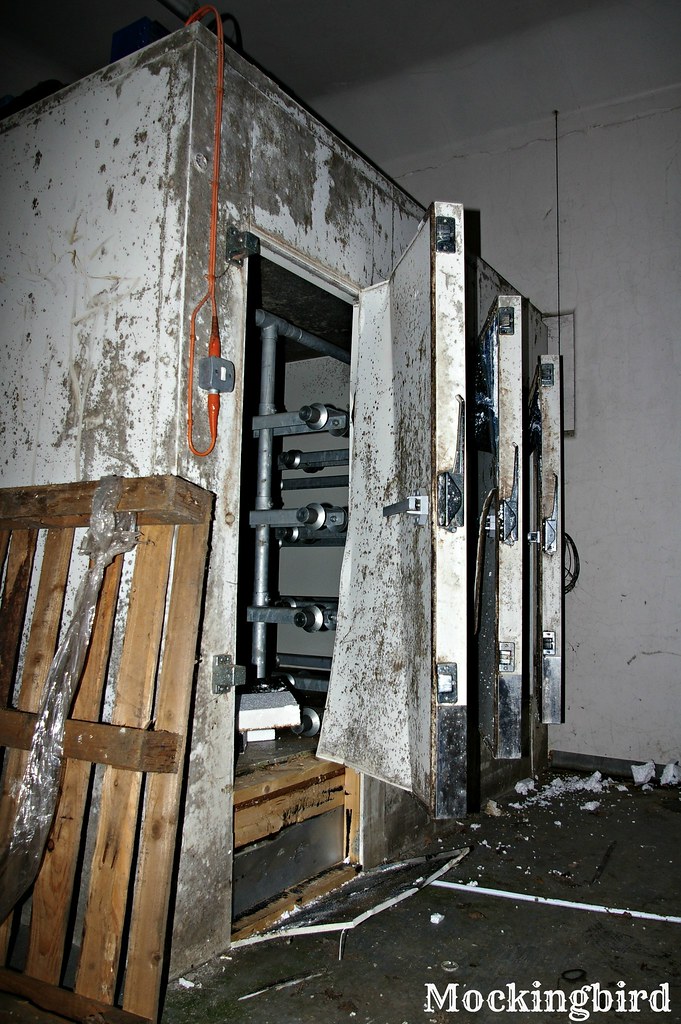
IMGP2872 by urbexmockingbird, on Flickr
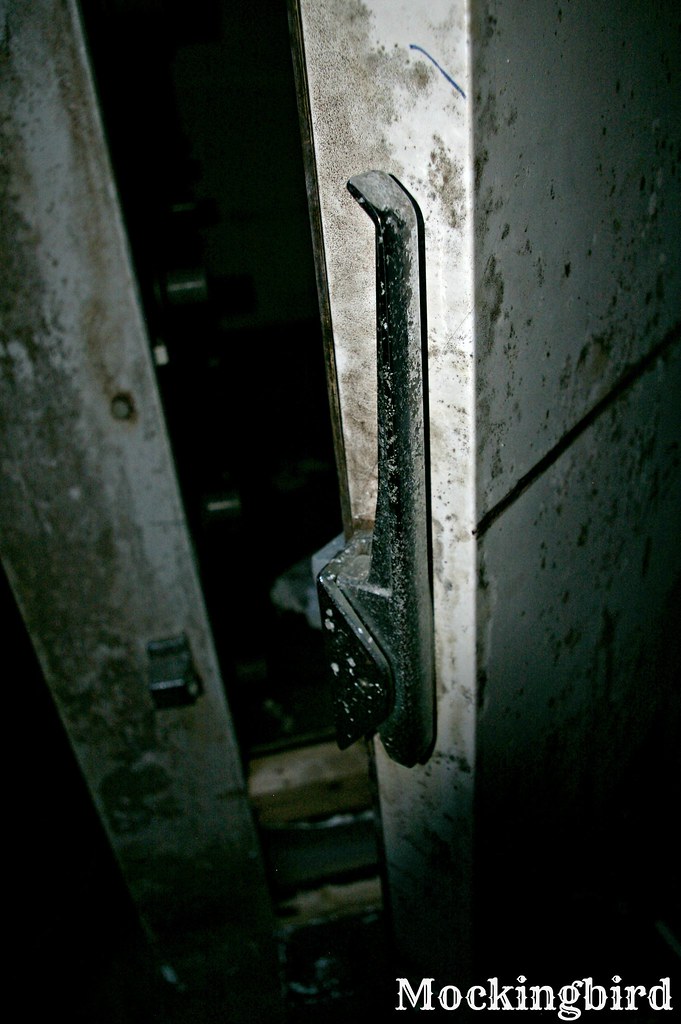
IMGP2875 by urbexmockingbird, on Flickr
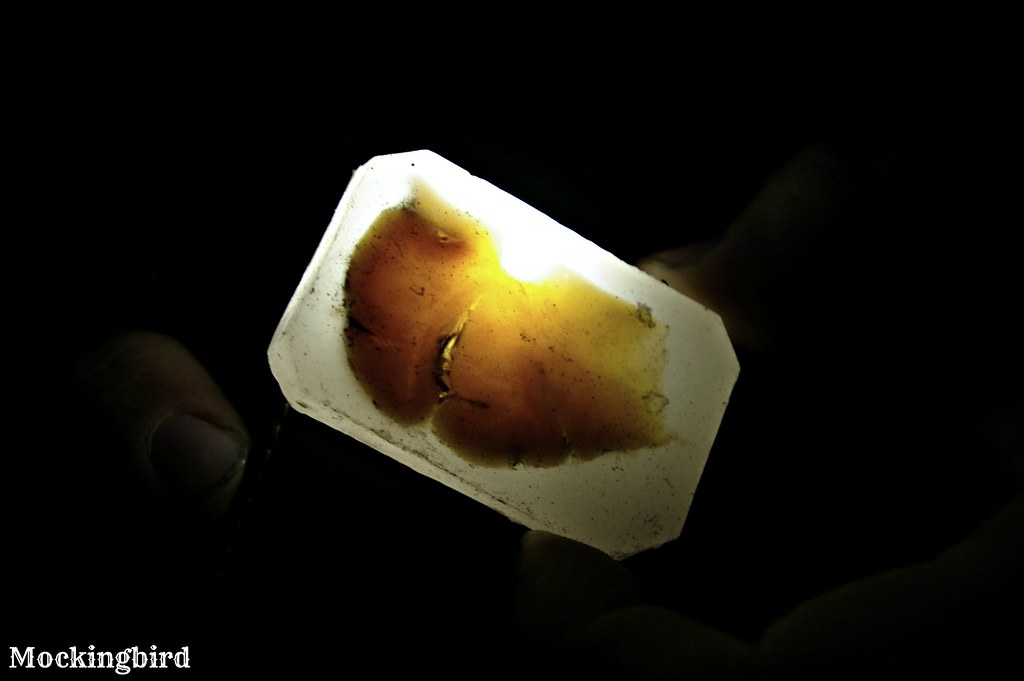
IMGP2888 by urbexmockingbird, on Flickr
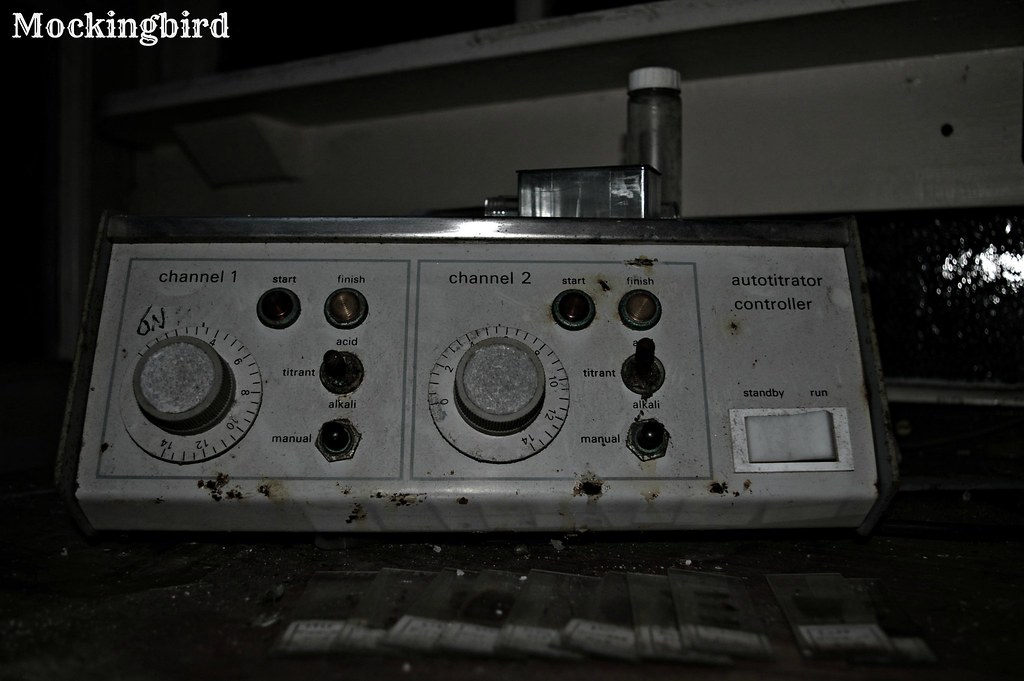
IMGP2893 by urbexmockingbird, on Flickr
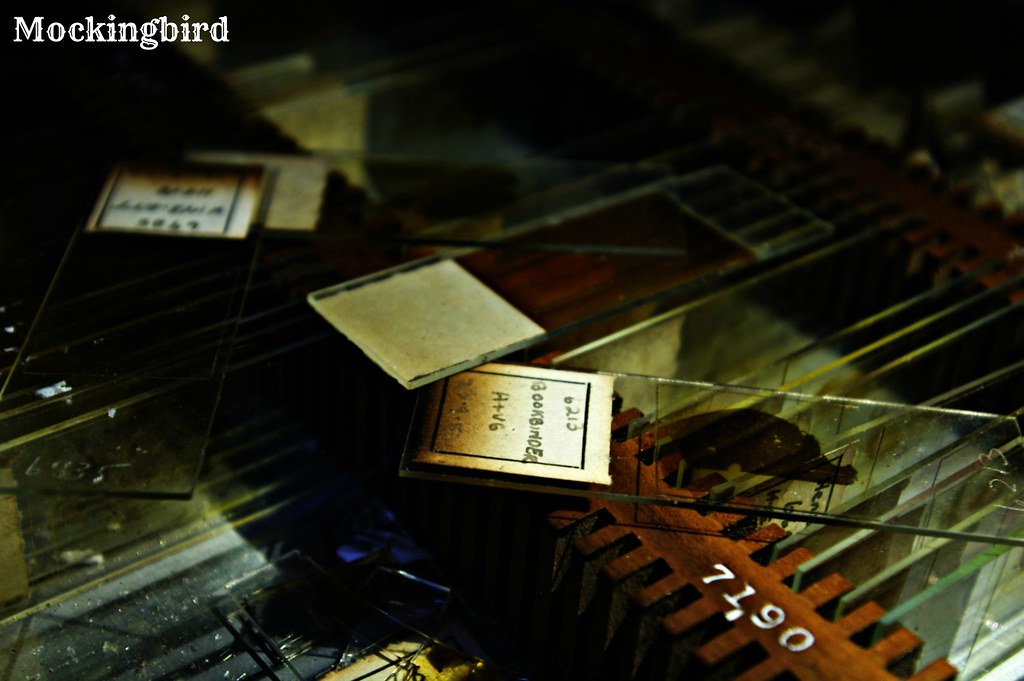
IMGP2910 by urbexmockingbird, on Flickr
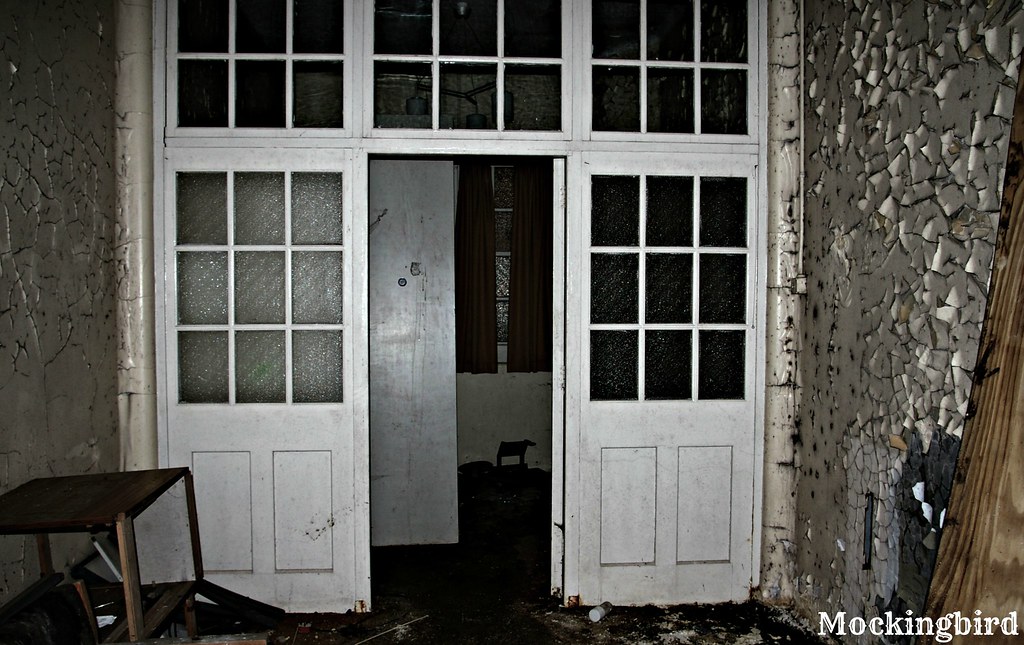
IMGP2878 by urbexmockingbird, on Flickr
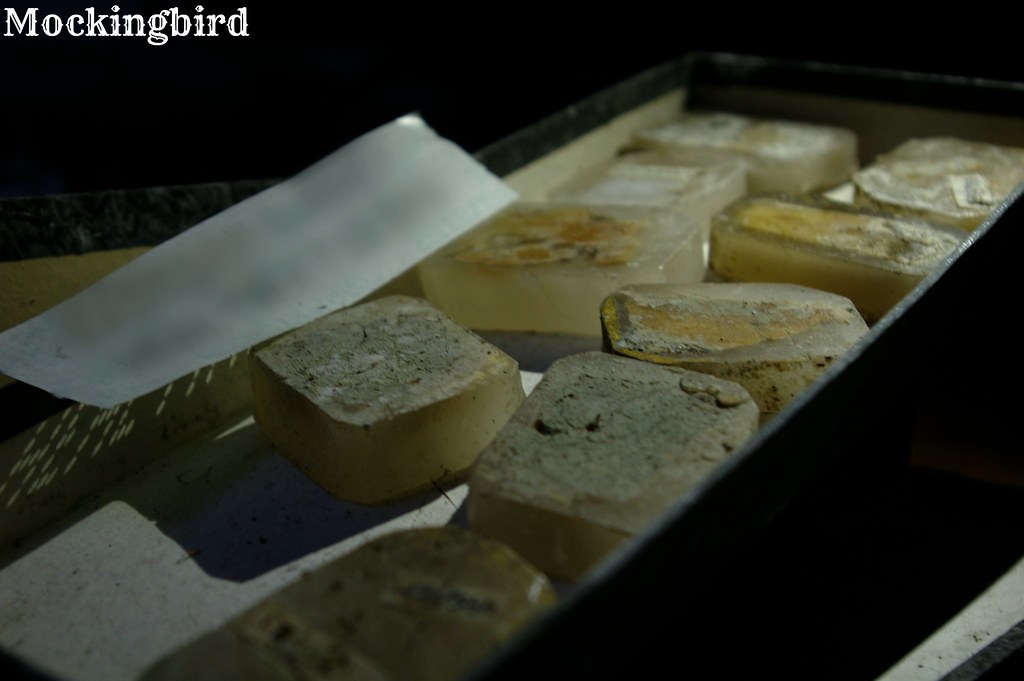
IMGP2909 by urbexmockingbird, on Flickr
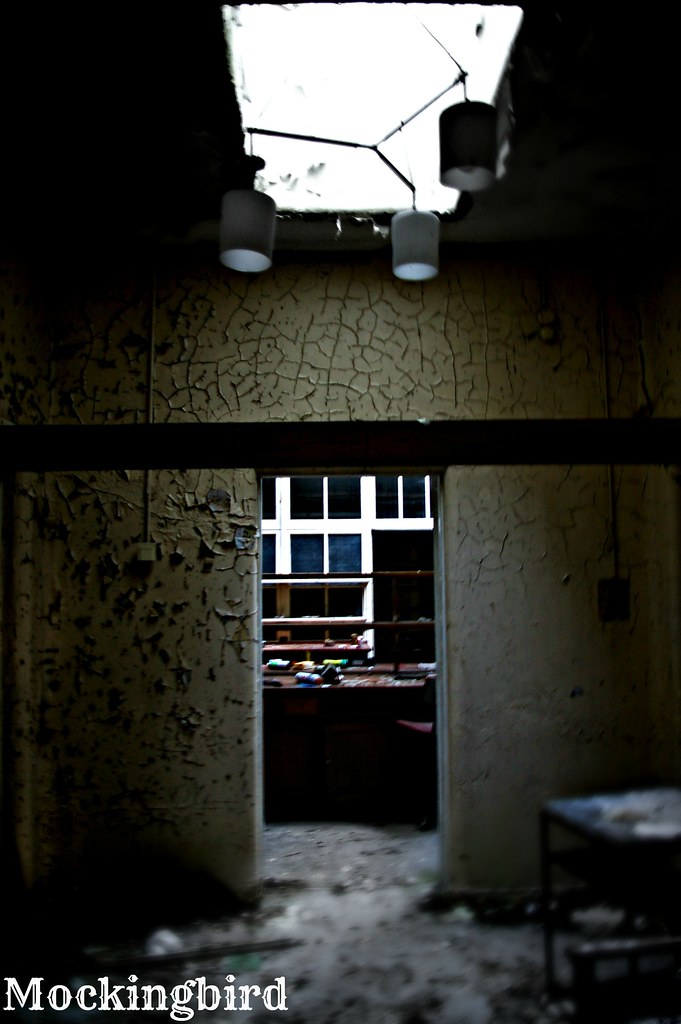
IMGP2895 by urbexmockingbird, on Flickr
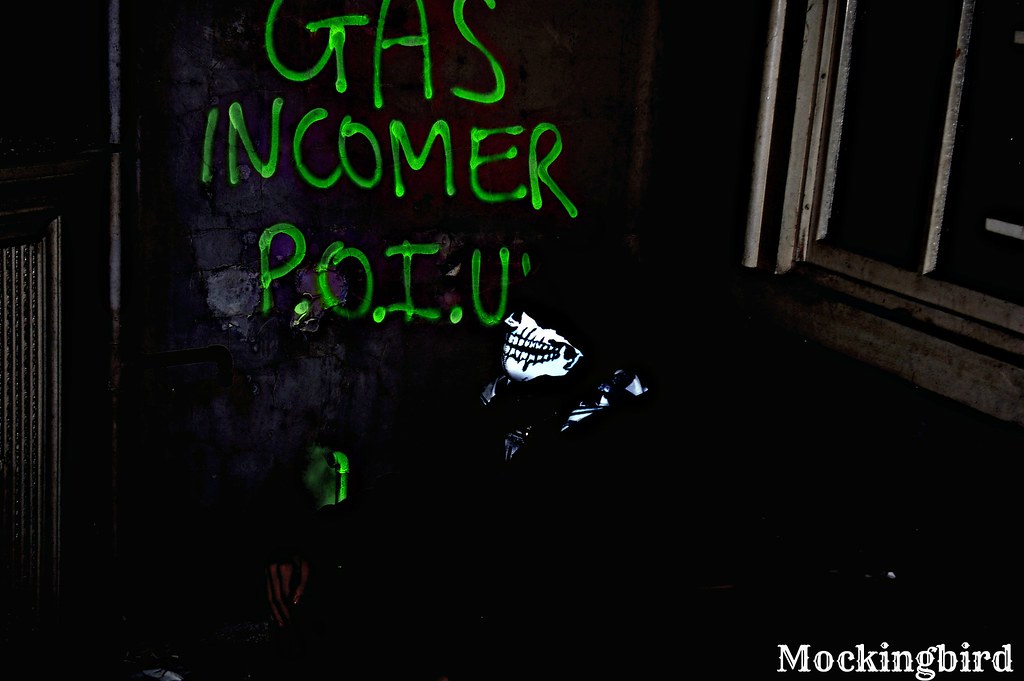
IMGP2861 by urbexmockingbird, on Flickr
Thanks for looking
My initial idea was going to the water tower and hoping for some evening shots from the top, this did not go to plan, so Mockingbird craved brains, walking around west park passing new residents saying good evening to me, they had no idea what was under my coat... (a camera) calm down
I made my way to west parks mortuary and sure enough, I rushed inside been craving some brains for awhile and I have to say everyone else had, since it became a very popular place until it was all locked up. During this time you can see how a lot has grown legs, but I rather did enjoy this, brains scattered everywhere, slides in piles that mummified whatever it is laying dormant next to the brains, it certainly didn't look out of place that's for sure and rather glad I ticked it off my list in the end, even if I didn't leave until nightfall, with an early shift the next morning.
I was rather unhappy with my shots from here, but glad I saw it all the same even though most of the stuff has been broken or vanished. One thing I was more surprised at was the page from the manual of the equipment which encapsulates body tissue in wax blocks!!! This was a rare thing to see in itself, minus the rest of the mortuary.
I personally still think west park has more to offer, than the social club,water tower and the mortuary unit, I could be wrong but walking around you still know some buildings look very derelict
Some history below
West Park Hospital was the eleventh London Borough Asylum and was the last of 5 establishments to be built on the Horton estate and was known as Epsom cluster number 5. (the other hospitals in the cluster being Manor Hospital #1, Horton Hospital #2, St Ebba’s #3 and Long Grove Hospital #4). Construction was started in 1912 and the hospital was opened in 1923. The Architect was William C. Clifford-Smith, the architect to the City of London at the time, and he designed it with colony principles but on a echelon plan. This formation lead to easy access to each area by a network of corridors and formed a semi-circle. West Park Hospital had an administration block at the front with male and female wards on separate sides. The main stores and workshops, and water tower where placed centrally on the male side whilst the laundry, sewing room and nurses quarters where found on the female side. The porters lodge and mortuary where situated separately near the main entrance, as was the original chapel, which was later demolished and moved to the main site in the 1980′s. The superintendents house was situated some distance away on West Park Drive.
Originally the hospital was due to be opened in 1916 but it was utilised by the Canadian Military. This caused a postponement and the main hospital did not open officially until it was handed back to the London County Council in 1921. The villas did not open for a further three years and finally the site was complete and open by 1924. It was anticipated to hold approximately 2000 inpatients. It was known as West Park Mental Hospital until about the 1950′s when it was referred to as West Park Hospital, at this time it was housing in excess of 2000 inpatients. By 1970 this number had fallen to 1500 patients, and by 1979 this number had fallen to just 1200 patients. At this time the hospital was also the headquarters of the Mid-Surrey Health District and there was an alcohol and drug rehabilitation centre onsite. The main hospital site was completely closed by 2002 with only outlying buildings still in use; in 2003 the Great hall was burnt down in an arson attack as was Honiton Ward (female epileptic) and Hollywood lodge.
The site is now being converted slowly to affordable housing, with the water tower, administration buildings and some good condition wards being retained for the time being.
Enjoy

IMGP2921 by urbexmockingbird, on Flickr

IMGP2849 by urbexmockingbird, on Flickr

IMGP2890 by urbexmockingbird, on Flickr

IMGP2853 by urbexmockingbird, on Flickr

IMGP2855 by urbexmockingbird, on Flickr

IMGP2851 by urbexmockingbird, on Flickr

IMGP2854 by urbexmockingbird, on Flickr

IMGP2857 by urbexmockingbird, on Flickr

IMGP2858 by urbexmockingbird, on Flickr

IMGP2859 by urbexmockingbird, on Flickr

IMGP2918 by urbexmockingbird, on Flickr

IMGP2911 by urbexmockingbird, on Flickr

IMGP2860 by urbexmockingbird, on Flickr

IMGP2867 by urbexmockingbird, on Flickr

IMGP2868 by urbexmockingbird, on Flickr

IMGP2872 by urbexmockingbird, on Flickr

IMGP2875 by urbexmockingbird, on Flickr

IMGP2888 by urbexmockingbird, on Flickr

IMGP2893 by urbexmockingbird, on Flickr

IMGP2910 by urbexmockingbird, on Flickr

IMGP2878 by urbexmockingbird, on Flickr

IMGP2909 by urbexmockingbird, on Flickr

IMGP2895 by urbexmockingbird, on Flickr

IMGP2861 by urbexmockingbird, on Flickr
Thanks for looking
Last edited:




































