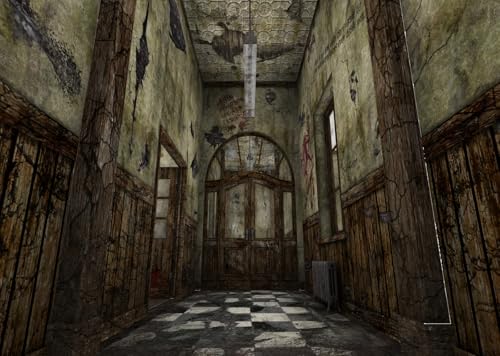Opened 1891 - Closed 1982
Set into a sloping site opposite Penydarren Park, the main building appears heavy and inelegant, mainly due to unsympathetic alteration. There is a lower block attached to the right. The main block has a 5-bay rendered brick façe of two storeys, plus a blind attic over. The original ground floor arrangement of seven arched doors, grouped 2+3+2, has had its symmetry upset by the insertion of a wider entrance in place of the left hand pair. The centre door retains its segmental pediment hood but the crowning cornice and parapet together with the tall central pediment have all been demolished. The prominent inscription THEATRE ROYAL remains over the first floor centre. There is a corrugated iron fly tower. The block to the right, Thespian House, originally had an interesting architectural treatment, domestic in scale but with a heavily crenellated parapet. The right hand end was recessed with a canted bay and this is the only remaining evidence of the original character of what is now a virtually featureless front. The auditorium dates from the late 1920s, though the ceiling is suspected of being earlier. It is an excellent example of its time with a single balcony, Art Deco ornament, proscenium with stepped surround and flanking organ pipe niches.
Currently work has started on the side house and eventually the theatre is to be turned into flats. Unfortunately, there's no access.. we were fortunate enough to bump into a kind man with keys The only downside was that we were a bit pushed for time so photos are a bit rushed, sorry
The only downside was that we were a bit pushed for time so photos are a bit rushed, sorry 
 [/url][/IMG]
[/url][/IMG]
 [/url][/IMG]
[/url][/IMG]
 [/url][/IMG]
[/url][/IMG]
 [/url][/IMG]
[/url][/IMG]
 [/url][/IMG]
[/url][/IMG]
 [/url][/IMG]
[/url][/IMG]
 [/url][/IMG]
[/url][/IMG]
 [/url][/IMG]
[/url][/IMG]
 [/url][/IMG]
[/url][/IMG]
 [/url][/IMG]
[/url][/IMG]
 [/url][/IMG]
[/url][/IMG]
 [/url][/IMG]
[/url][/IMG]
 [/url][/IMG]
[/url][/IMG]
 [/url][/IMG]
[/url][/IMG]
 [/url][/IMG]
[/url][/IMG]
 [/url][/IMG]
[/url][/IMG]
Thanks for looking
Set into a sloping site opposite Penydarren Park, the main building appears heavy and inelegant, mainly due to unsympathetic alteration. There is a lower block attached to the right. The main block has a 5-bay rendered brick façe of two storeys, plus a blind attic over. The original ground floor arrangement of seven arched doors, grouped 2+3+2, has had its symmetry upset by the insertion of a wider entrance in place of the left hand pair. The centre door retains its segmental pediment hood but the crowning cornice and parapet together with the tall central pediment have all been demolished. The prominent inscription THEATRE ROYAL remains over the first floor centre. There is a corrugated iron fly tower. The block to the right, Thespian House, originally had an interesting architectural treatment, domestic in scale but with a heavily crenellated parapet. The right hand end was recessed with a canted bay and this is the only remaining evidence of the original character of what is now a virtually featureless front. The auditorium dates from the late 1920s, though the ceiling is suspected of being earlier. It is an excellent example of its time with a single balcony, Art Deco ornament, proscenium with stepped surround and flanking organ pipe niches.
Currently work has started on the side house and eventually the theatre is to be turned into flats. Unfortunately, there's no access.. we were fortunate enough to bump into a kind man with keys
















Thanks for looking


























