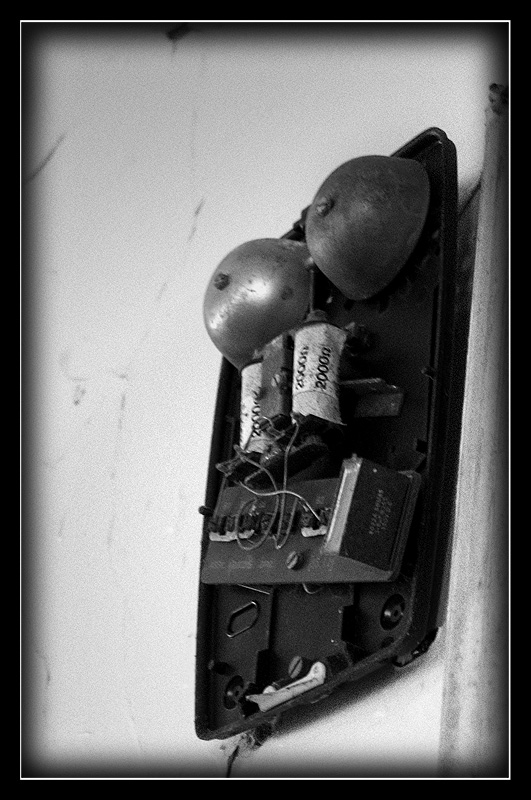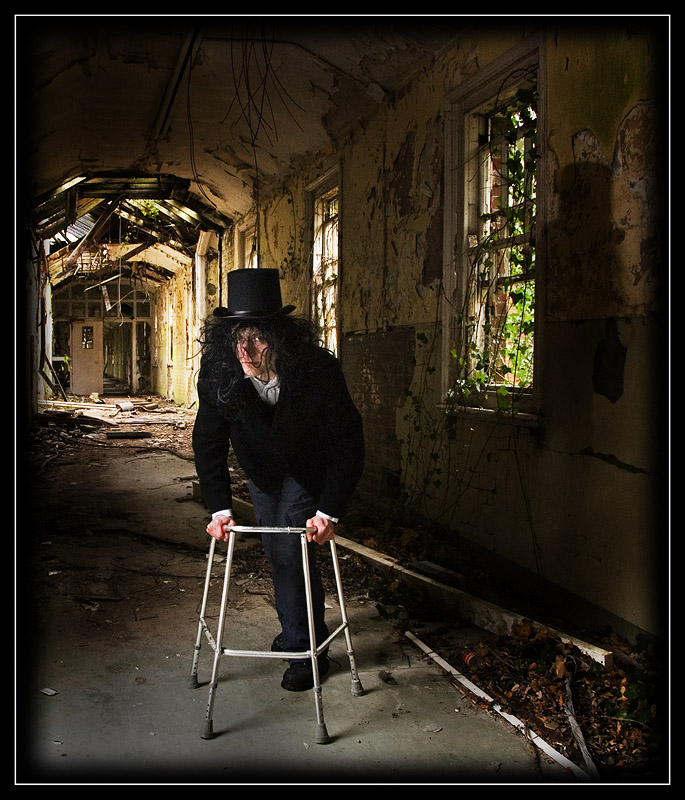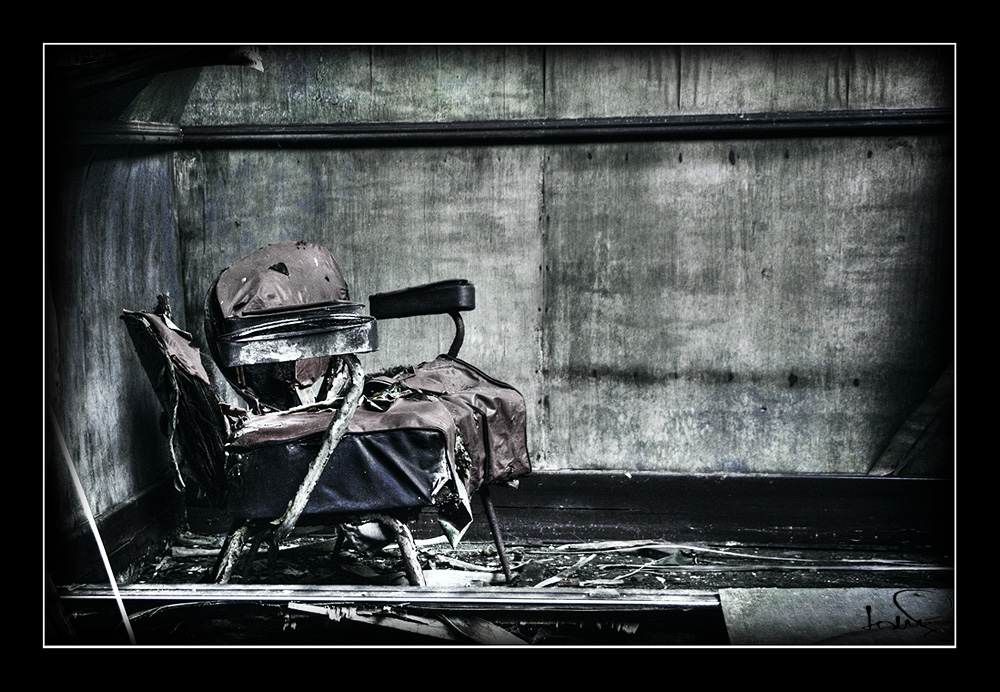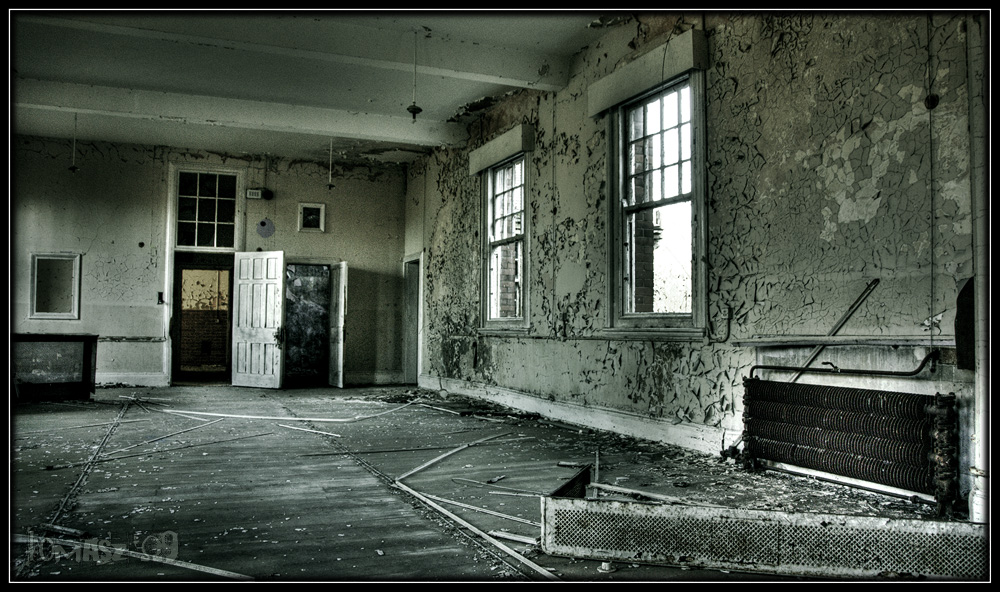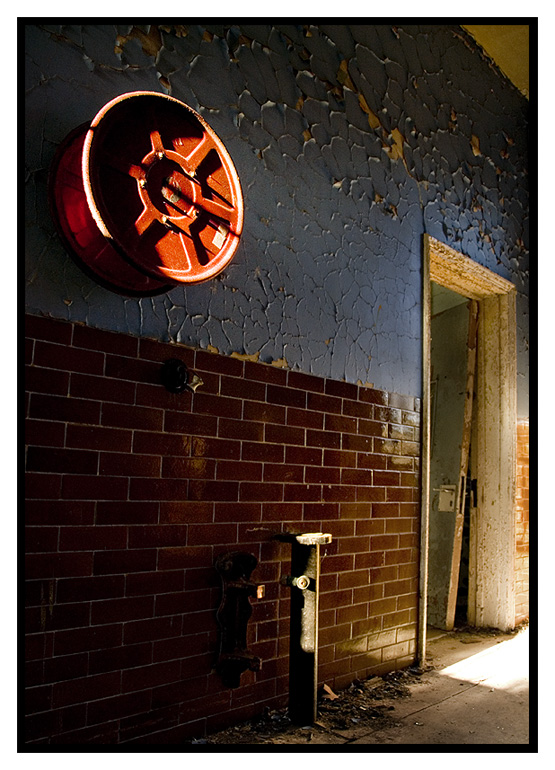Hine was involved with at least 22 asylum sites, including 14 whole new complexes and 2 major expansion programs which involved more than doubling capacity of the site.
Many of Hine's recreation halls are very similar or at least clearly related often differing only in the stage surrounds, and followed a theme he used of combining certain stuctural componenets at different sites. Despite claims of 'rubber stamping' designs across the country, only two of his works were actually (almost) identical and there was considerable variation in layout between others. On the ground though its still possible to see the relationship between many of the asylums as visually his particular style pervades all his later asylums.
In addition to Hellingly and St. Mary's, surviving images of Long Grove, Horton, Bexley, Barnsley Hall and Hill End show them to be very similar, as was Rauceby prior to the replacement of it's roof. The surviving structures at Park Prewett, Netherne, Cefn Coed and Claybury also share the same design but are rather more ornate (particularly at Claybury, which was also larger). Cherry Knowle and Mapperly differ by being sited under the chapel and Herrison and The Towers are both much smaller, The Towers at least appears very similar to the larger halls. Bizarrely by comparison, almost every Hine chapel was unique and individual to its complex.
Pete




