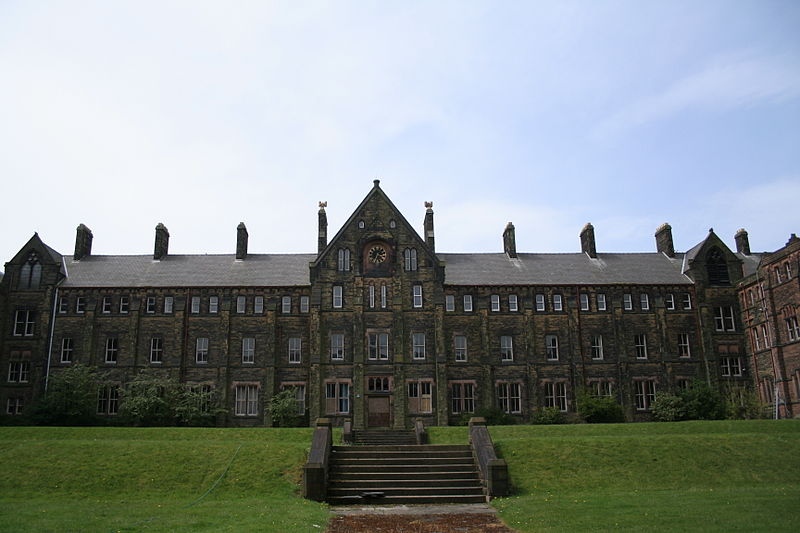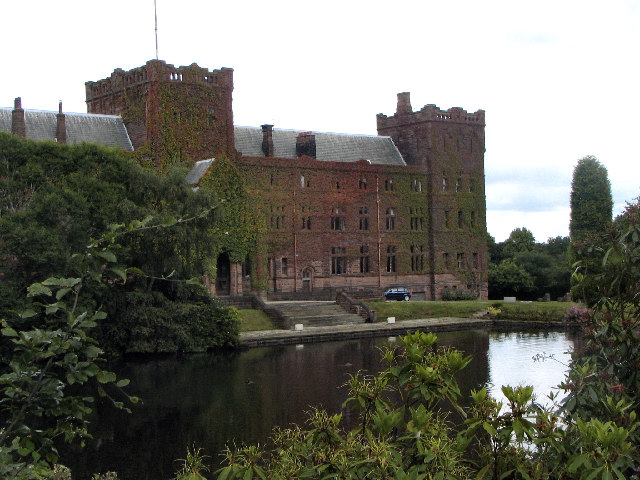Do you have any pictures from when it was still in use? I still need to see this, sadly, I don't think I ever will.
M

Not electronically. The photos I have are all at my dad's place. If you Google the name then you'll find some old photos of the place on various historical websites that have B&Ws from the 1930s for comparison of the Gradwell and Chapel. Equally, there are other derelict bldgs sites like this one where photogrophers have taken shots between the site closing and this set. I fgound some great ones of the wood pannelled/painted rooof of the St Edward the Confessor Chapel on the corner of Higher Line and the north wing, the Study Hall on WW, and the gothic arches and (modern style) stained glass window of the Cursillo Chapel. Obviously I can't link them as they belong to other sites and the intellectual property of the photographers who took them and posted them there.

I wrote a wikipedia page a couple of years ago that people have added to, and the photo above is on the entry and shows Higher Line taken from inside the Quad (judging by the boarded windows probably around the time it closed).
The smaller windows on the 3rd floor are to the dormintories, the windows below are the rooms that were usually occupied by the clergy/staff and the ground floor windows are classrooms. You'll notice that where the north wing joins Higher Line the flooors don't quite marry up. The middle floor was dominated by the large Study Hall and the St Edward chapel is in the corner where the 2 buildings joined.
There are some photos of the upper hall on some of the other derelict sites, this one was taken by Michael McKenna when it was still in use as a junior seminary.
I've seen a recent photo of this corridor on the 28 days later site, again the above was taken by Michael McKenna.
This is Lower Line taken from the playing field
And this is the entrance from over the lake.
This photo was taken in 1965 looking down the quad to Lower Line with the Observatory just visible on the corner tower of the north wing.
This
LINK gives you a good bird's eye view of the college, and as it's a couple of years old it hadn't been wrecked when it was taken.
Another shot of the south wing entrance pre-closure.
Old (1920/30's) photo of the Chapel choir stalls taken from under the rood screen in the Narthex.
this link has some old photos fpor comparison as well.
Staircase above entrance
Entrance hall
It really was a great place. I have fond memories of early mornings and morning prayer in the chapel and running up and down the corridor with the Peackocks calling out to each other (I wonder what happened to them).







































